2308 Pesaro Cir, Ocoee, FL 34761
- $360,000
- 5
- BD
- 3
- BA
- 2,972
- SqFt
- Sold Price
- $360,000
- List Price
- $367,500
- Status
- Sold
- Closing Date
- Sep 22, 2017
- MLS#
- O5519950
- Property Style
- Single Family
- Year Built
- 2004
- Bedrooms
- 5
- Bathrooms
- 3
- Living Area
- 2,972
- Lot Size
- 10,281
- Acres
- 0.24
- Total Acreage
- 0 to less than 1/4
- Legal Subdivision Name
- Westyn Bay Ph 01 R R-1 R-5 R-6
- MLS Area Major
- Ocoee
Property Description
HERE IS A TRULY RARE FIND: A 3000 sf, 1-story home with 3c Garage & Custom Pool**Cream Puff Alert**Featuring gorgeous Curb Appeal w/Zoysia grass, Paver Drive/Walk-way & Landscaped to Perfection – this home IS Special**The Open-concept Floor Plan has Formal Living/Den @ entry, with Formal Dining Room, flowing to the HUGE Family Room & equally HUGE Maple Kitchen w/42” Cabinets w/Crown Tops, Silestone Quartz Counter tops, wrap B’fast Bar & Center Island**Premium Wood Laminate flooring covers all living areas w/carpeted bedrooms**The Owner’s Suite is also HUGE w/Trey Ceiling, Closet Organizers & Luxurious Bathroom w/same Silestone Quartz Counter tops**All Spare Bedrooms are LARGE with bedroom/office adjoining owner’s suite, a 2be/1ba on opposing side of house, with a 1be/1ba Private Suite w/Pool-bathroom at rear**The Focal Point of this gorgeous home is the 40k Custom Screen-enclosed Salt-system Pool w/Paver Lanai & Decking; fully Gas heated**Property backs to a green area, which is wonderfully private**Master bedroom & adjoining bedroom window treatments don’t convey, but blinds do. All other window coverings convey. Room sizes are approximate and exact measurements can be verified by buyers.
Additional Information
- Taxes
- $3847
- Minimum Lease
- 6 Months
- HOA Fee
- $368
- HOA Payment Schedule
- Quarterly
- Location
- Sidewalk, Paved
- Community Features
- Deed Restrictions, Fishing, Gated, Irrigation-Reclaimed Water, Park, Playground, Tennis Courts, Gated Community, Security
- Zoning
- R-1AA
- Interior Layout
- Ceiling Fans(s), Crown Molding, Eat-in Kitchen, Open Floorplan, Solid Surface Counters, Solid Wood Cabinets, Split Bedroom, Tray Ceiling(s), Walk-In Closet(s), Window Treatments
- Interior Features
- Ceiling Fans(s), Crown Molding, Eat-in Kitchen, Open Floorplan, Solid Surface Counters, Solid Wood Cabinets, Split Bedroom, Tray Ceiling(s), Walk-In Closet(s), Window Treatments
- Floor
- Carpet, Ceramic Tile, Laminate
- Appliances
- Disposal, Electric Water Heater, Microwave, Microwave Hood, Oven, Range, Refrigerator
- Utilities
- BB/HS Internet Available, Public
- Heating
- Central
- Air Conditioning
- Central Air
- Exterior Construction
- Block, Stucco
- Exterior Features
- Irrigation System, Outdoor Shower
- Roof
- Shingle
- Foundation
- Slab
- Pool
- Private
- Pool Type
- Child Safety Fence, Gunite, Heated, In Ground, Pool Sweep, Salt Water, Screen Enclosure
- Garage Carport
- 3 Car Garage
- Garage Spaces
- 3
- Garage Features
- Garage Door Opener
- Elementary School
- Prairie Lake Elementary
- Middle School
- Lakeview Middle
- High School
- Ocoee High
- Fences
- Fenced
- Pets
- Allowed
- Flood Zone Code
- X
- Parcel ID
- 28-22-06-9244-00-440
- Legal Description
- WESTYN BAY - PHASE 1 54/29 LOT 44
Mortgage Calculator
Listing courtesy of Watson Realty Corp. Selling Office: KELLER WILLIAMS AT THE LAKES.
StellarMLS is the source of this information via Internet Data Exchange Program. All listing information is deemed reliable but not guaranteed and should be independently verified through personal inspection by appropriate professionals. Listings displayed on this website may be subject to prior sale or removal from sale. Availability of any listing should always be independently verified. Listing information is provided for consumer personal, non-commercial use, solely to identify potential properties for potential purchase. All other use is strictly prohibited and may violate relevant federal and state law. Data last updated on
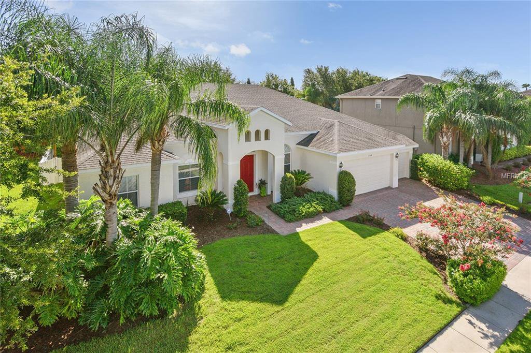
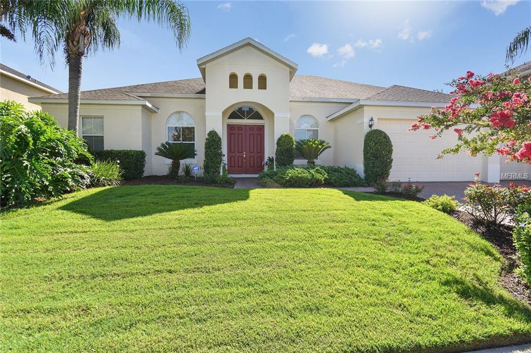


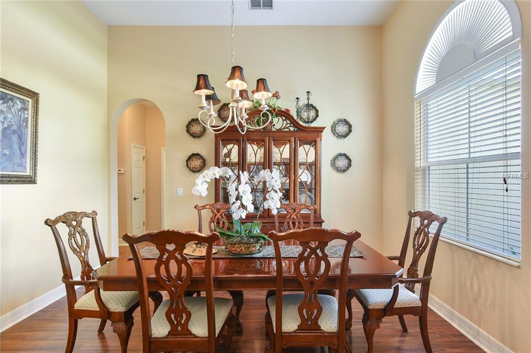

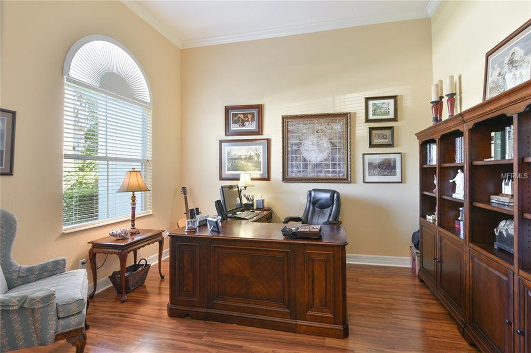
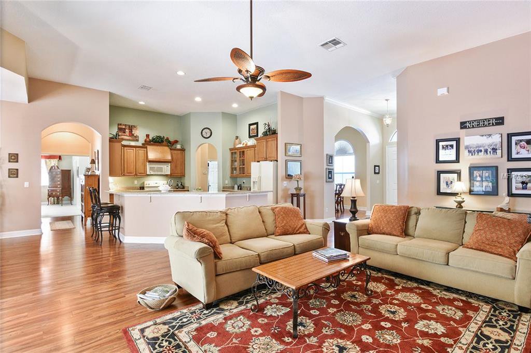
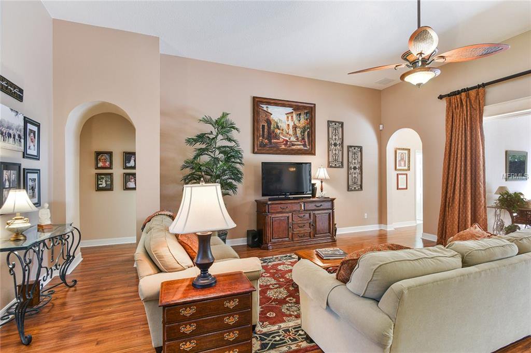
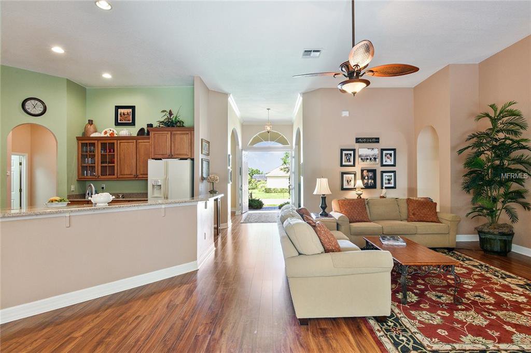
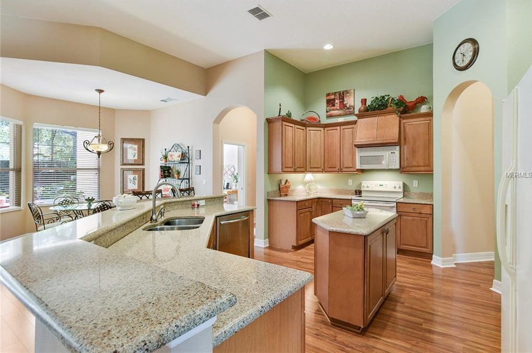

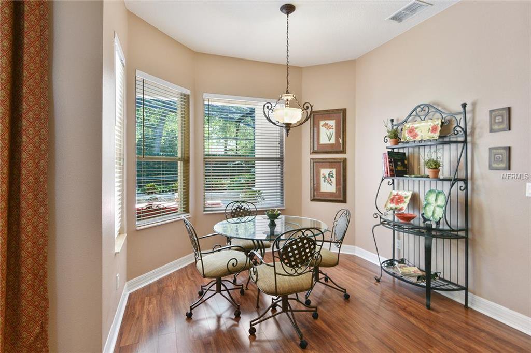
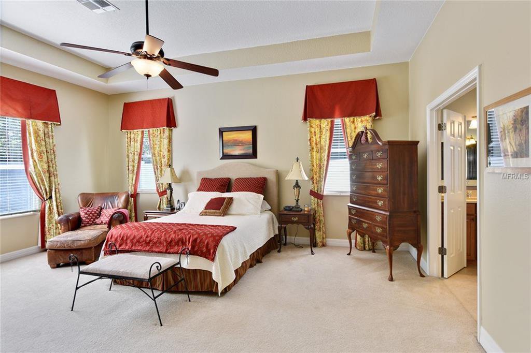

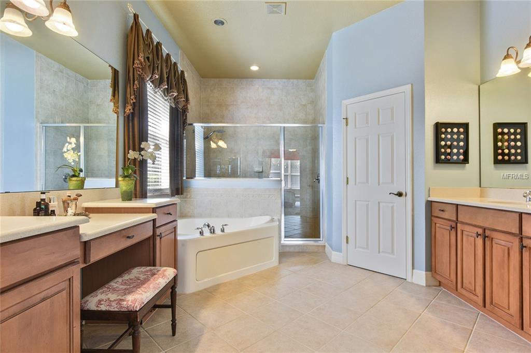
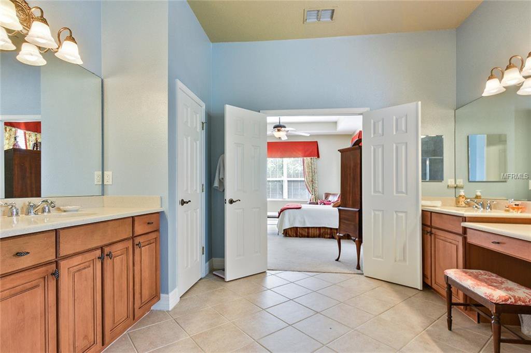
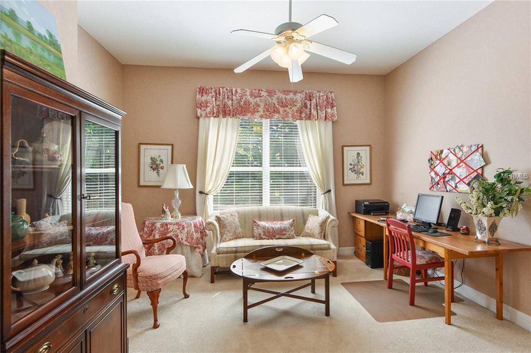
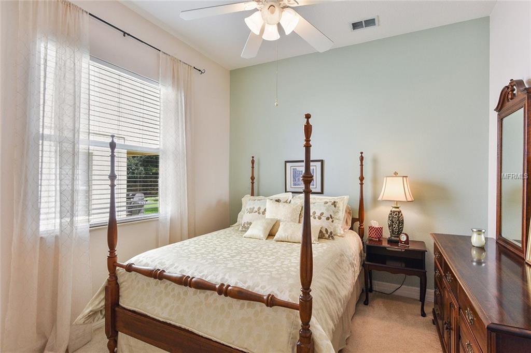
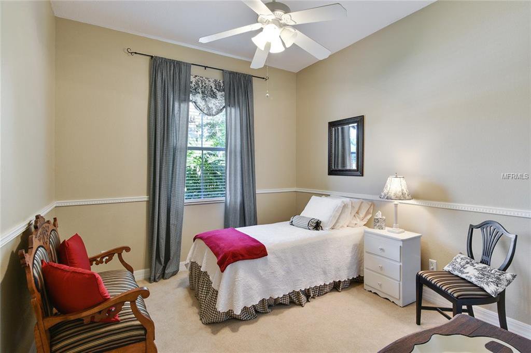
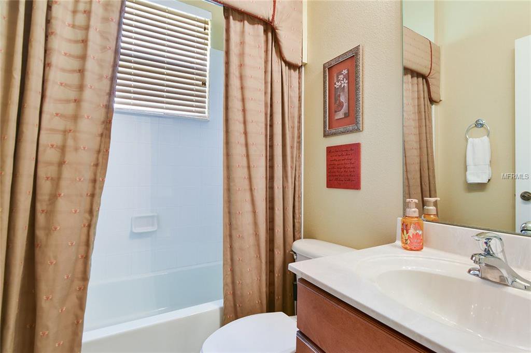
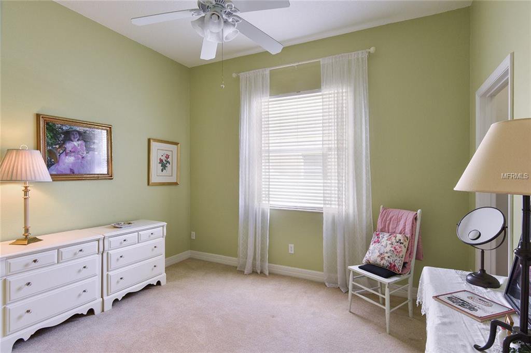
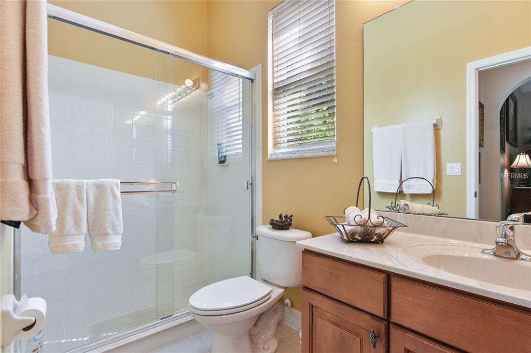
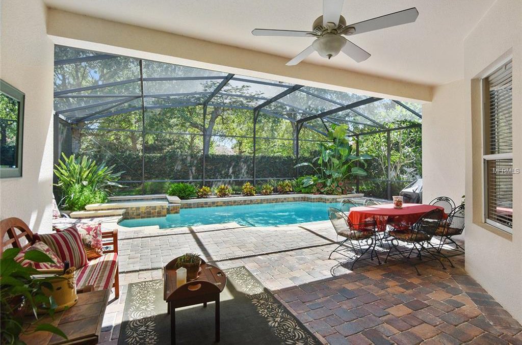
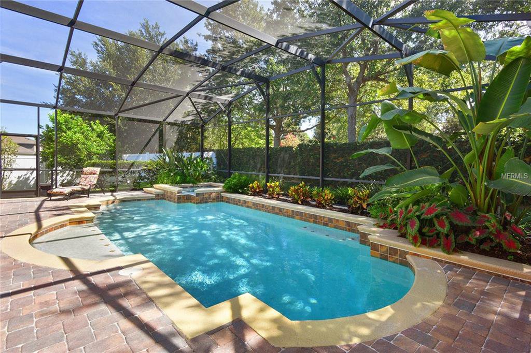
/u.realgeeks.media/belbenrealtygroup/400dpilogo.png)