14628 Braddock Oak Drive, Orlando, FL 32837
- $445,000
- 4
- BD
- 3.5
- BA
- 3,204
- SqFt
- Sold Price
- $445,000
- List Price
- $455,000
- Status
- Sold
- Closing Date
- Jan 16, 2018
- MLS#
- O5519936
- Property Style
- Single Family
- Year Built
- 1998
- Bedrooms
- 4
- Bathrooms
- 3.5
- Baths Half
- 1
- Living Area
- 3,204
- Lot Size
- 11,609
- Acres
- 0.27
- Total Acreage
- 1/4 to less than 1/2
- Legal Subdivision Name
- Hunters Creek Tr 530
- MLS Area Major
- Orlando/Hunters Creek/Southchase
Property Description
Looking for perfect one-story living? Look no further, this home is located in the highly desired Hunter’s Creek area, a Money Magazine top ranked community. The house is within zoning of top rated schools West Creek Elem, Hunter's Creek Middle, & Freedom High. Located mins from great retailers, grocery, restaurants, entertainment, The Loop, & new Crosslands Shopping Center. The 4 bedroom 3.5 bathroom home, it features a separate office & off foyer, 3 car garage, fenced yard, and a spacious lanai overlooking the screened in salt water pool & spa. The home is backed up to a private wooded area which provides privacy and protection, and in combination with the pool's Florida glass enclosures it allows friends & family to enjoy the screened patio and lanai uninterrupted. The home’s design provides abundant natural light throughout. The popular Southampton split floor plan, separates the oversized Master suite from the other two bedrooms and the Jack & Jill Bath. The fourth bedroom which can also be a guestroom is located towards the back of the house is adjacent to the 3rd full bathroom. Convenient access to airport, theme parks, I-4 & FL Turnpike. The home also comes with a easy to install pool safety fence and hurricane shutters. CALL TO SCHEDULE A SHOWING TODAY!
Additional Information
- Taxes
- $5125
- Minimum Lease
- 7 Months
- HOA Fee
- $244
- HOA Payment Schedule
- Quarterly
- Location
- Conservation Area
- Community Features
- No Deed Restriction
- Zoning
- P-D
- Interior Layout
- Ceiling Fans(s), Crown Molding
- Interior Features
- Ceiling Fans(s), Crown Molding
- Floor
- Carpet, Ceramic Tile
- Appliances
- Convection Oven, Dishwasher, Microwave, Refrigerator
- Utilities
- Cable Available, Electricity Connected, Public
- Heating
- Central
- Air Conditioning
- Central Air
- Exterior Construction
- Block
- Exterior Features
- Rain Gutters
- Roof
- Shingle
- Foundation
- Slab
- Pool
- Private
- Garage Carport
- 3 Car Garage
- Garage Spaces
- 3
- Fences
- Fenced
- Pets
- Allowed
- Flood Zone Code
- X
- Parcel ID
- 31-24-29-3863-00-420
- Legal Description
- HUNTERS CREEK TRACT 530 37/31 LOT 42
Mortgage Calculator
Listing courtesy of Keller Williams Classic Realty. Selling Office: LUXURY REALTY, INC..
StellarMLS is the source of this information via Internet Data Exchange Program. All listing information is deemed reliable but not guaranteed and should be independently verified through personal inspection by appropriate professionals. Listings displayed on this website may be subject to prior sale or removal from sale. Availability of any listing should always be independently verified. Listing information is provided for consumer personal, non-commercial use, solely to identify potential properties for potential purchase. All other use is strictly prohibited and may violate relevant federal and state law. Data last updated on
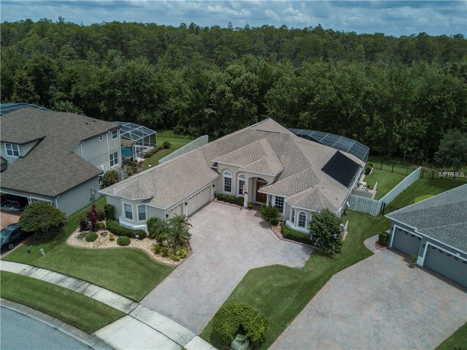
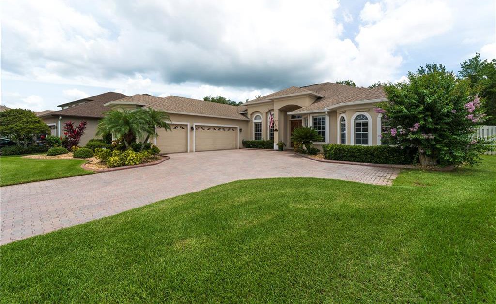
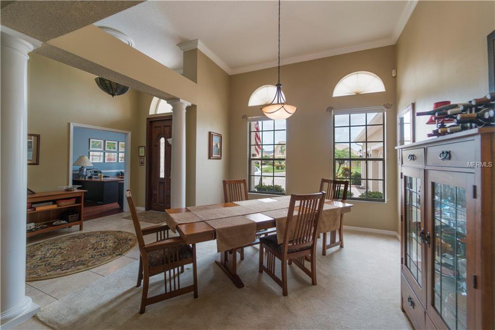
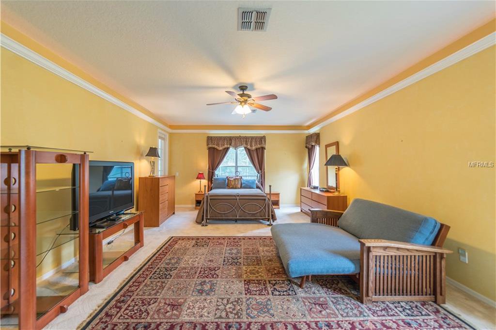
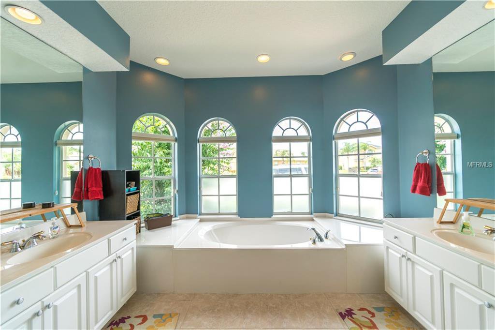
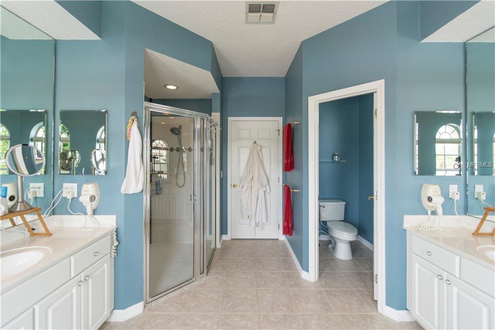
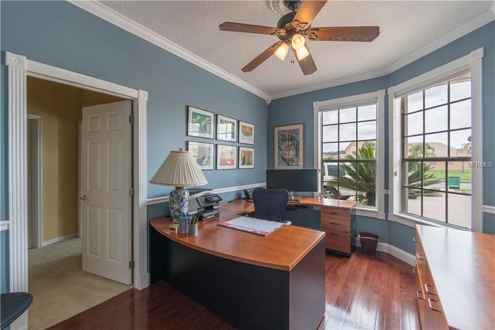
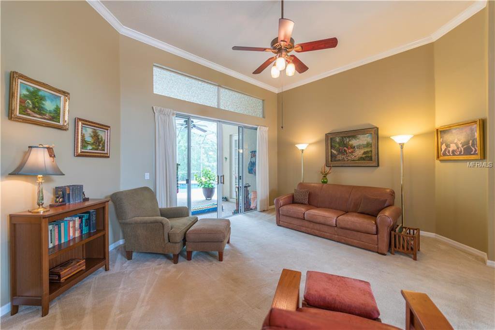
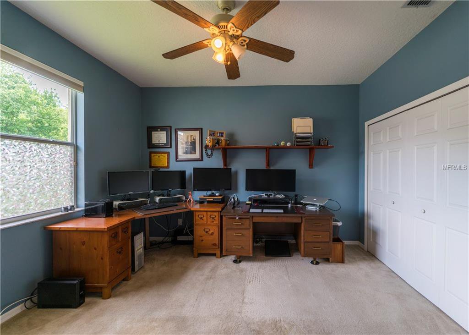
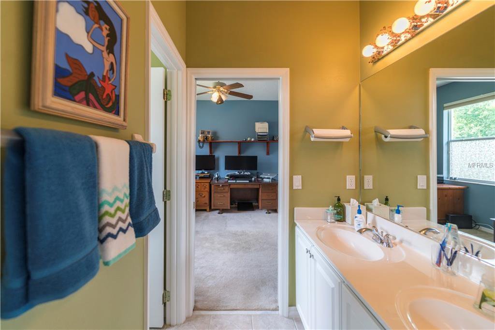
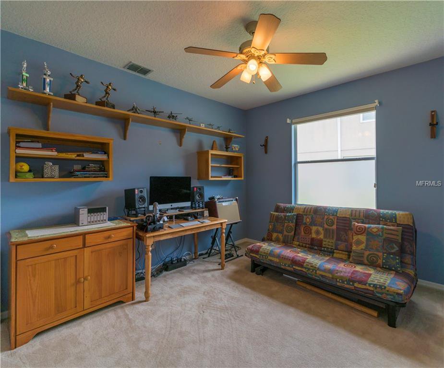
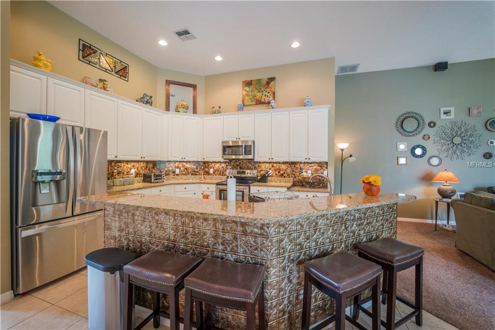
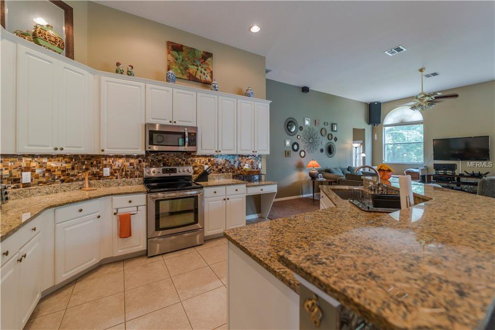
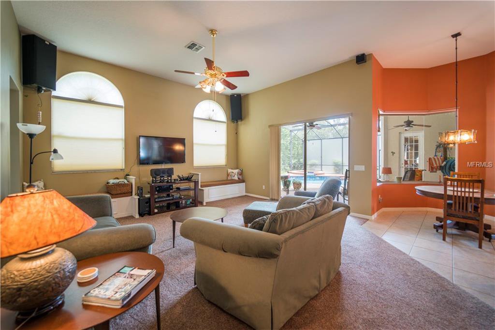
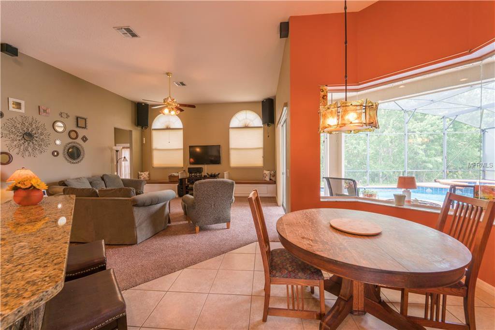
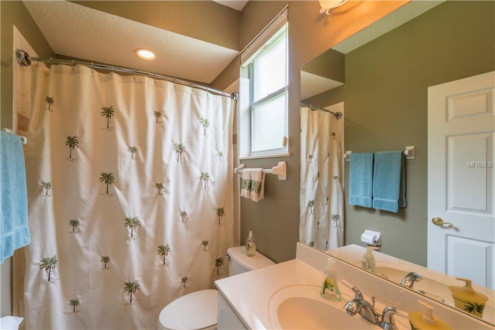
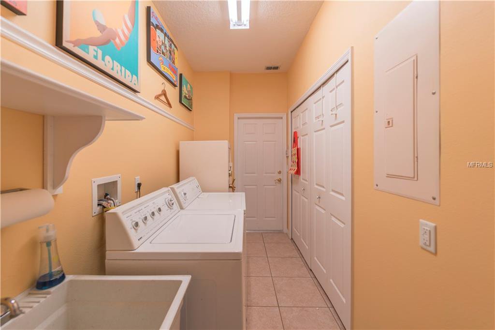
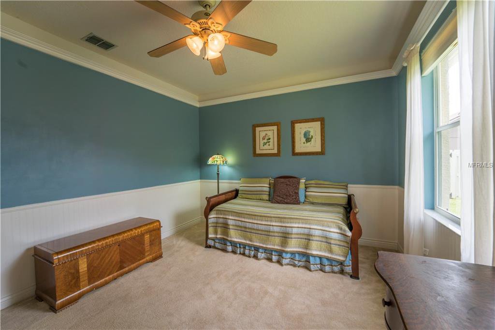
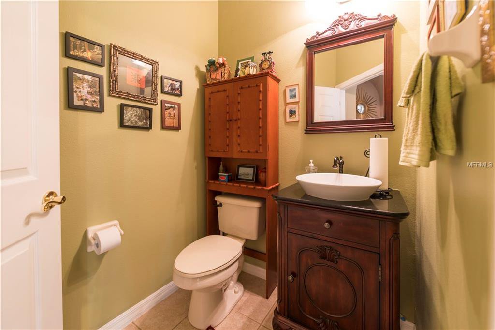


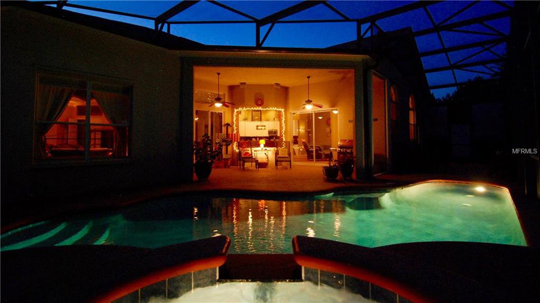
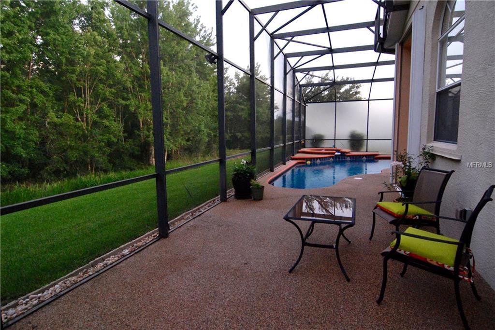
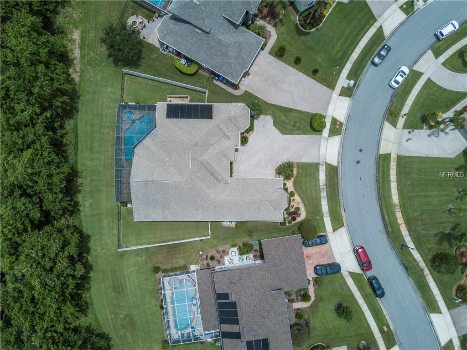
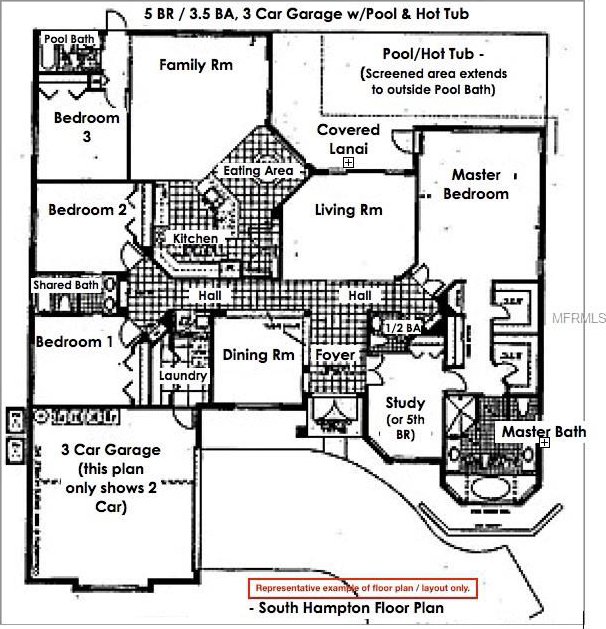
/u.realgeeks.media/belbenrealtygroup/400dpilogo.png)