6741 Sawmill Boulevard, Ocoee, FL 34761
- $220,000
- 3
- BD
- 2
- BA
- 1,548
- SqFt
- Sold Price
- $220,000
- List Price
- $220,000
- Status
- Sold
- Closing Date
- Aug 03, 2017
- MLS#
- O5519934
- Property Style
- Single Family
- Year Built
- 1990
- Bedrooms
- 3
- Bathrooms
- 2
- Living Area
- 1,548
- Lot Size
- 11,077
- Acres
- 0.25
- Total Acreage
- 1/4 to less than 1/2
- Legal Subdivision Name
- Sawmill Ph 2
- MLS Area Major
- Ocoee
Property Description
This is it! Look no further! This home has just about everything on your checklist. With over 1500+ sf ft of space, this SPLIT FLOOR PLAN 3 bed, 2 bath is light and airy and fully updated. You’ll find WOOD LAMINATE throughout the living and bedrooms, high ceilings, new crispy white 5’’ baseboards, and fresh paint. A layout perfect for entertaining, you can whip up dinner while still be part of the party. The kitchen offers GRANITE COUNTERTOPS, a breakfast bar, ISLAND, and STAINLESS STEEL APPLIANCES. Washer and Dryer also included. Just off the kitchen and dining room are sliding glass doors that lead to a SPACIOUS BACK YARD with an inviting BRICK PAVERED area, great for any cookout. Pergola and Playground can stay or go. Back inside, the Master Bedroom has plenty of room + more for a king sized bed along with a bath suite that features a SOAKING TUB, separate shower, WALK IN CLOSET and subtle designer finishes. Meticulously cared for and it shows! This one won’t last long. Easy to see. Schedule your private showing today!
Additional Information
- Taxes
- $1821
- Minimum Lease
- 8-12 Months
- HOA Fee
- $150
- HOA Payment Schedule
- Annually
- Location
- City Limits, Sidewalk, Paved
- Community Features
- Deed Restrictions
- Zoning
- R-1A
- Interior Layout
- Cathedral Ceiling(s), Ceiling Fans(s), Open Floorplan, Split Bedroom, Stone Counters, Vaulted Ceiling(s), Walk-In Closet(s)
- Interior Features
- Cathedral Ceiling(s), Ceiling Fans(s), Open Floorplan, Split Bedroom, Stone Counters, Vaulted Ceiling(s), Walk-In Closet(s)
- Floor
- Carpet, Ceramic Tile, Vinyl
- Appliances
- Dishwasher, Disposal, Dryer, Microwave, Range, Refrigerator, Washer
- Utilities
- Cable Available
- Heating
- Central, Electric
- Air Conditioning
- Central Air
- Fireplace Description
- Wood Burning
- Exterior Construction
- Siding, Wood Frame
- Exterior Features
- Sliding Doors
- Roof
- Shingle
- Foundation
- Slab
- Pool
- No Pool
- Garage Carport
- 2 Car Garage
- Garage Spaces
- 2
- Fences
- Fenced
- Pets
- Allowed
- Flood Zone Code
- n/a
- Parcel ID
- 03-22-28-7859-02-710
- Legal Description
- SAWMILL PHASE 2 25/86 LOT 271
Mortgage Calculator
Listing courtesy of RE/MAX Town Centre. Selling Office: MY FLORIDA REAL ESTATE GROUP LLC.
StellarMLS is the source of this information via Internet Data Exchange Program. All listing information is deemed reliable but not guaranteed and should be independently verified through personal inspection by appropriate professionals. Listings displayed on this website may be subject to prior sale or removal from sale. Availability of any listing should always be independently verified. Listing information is provided for consumer personal, non-commercial use, solely to identify potential properties for potential purchase. All other use is strictly prohibited and may violate relevant federal and state law. Data last updated on
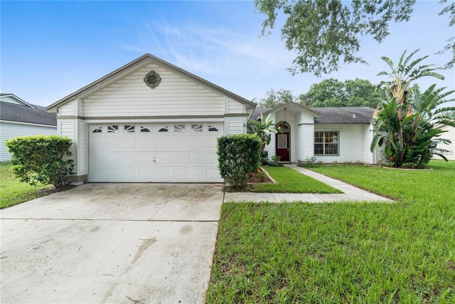
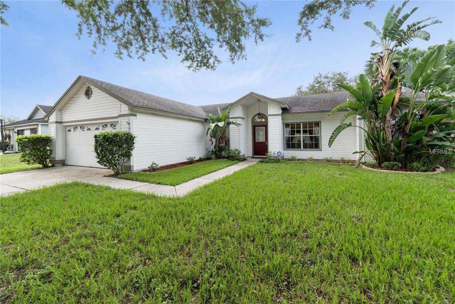
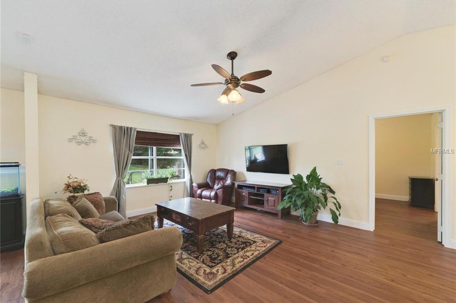
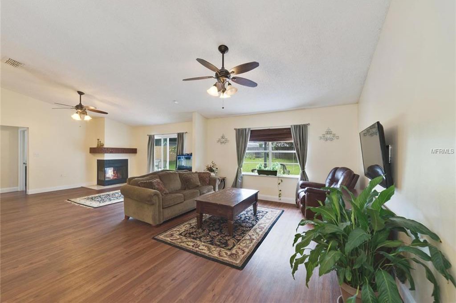
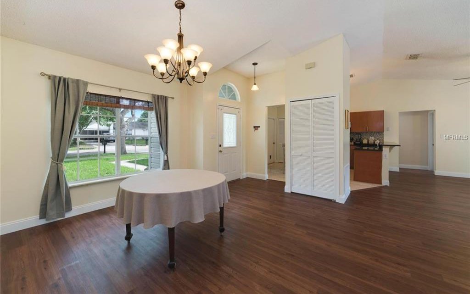
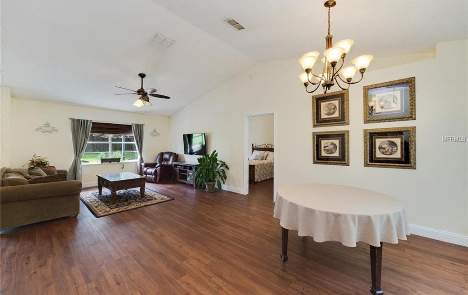
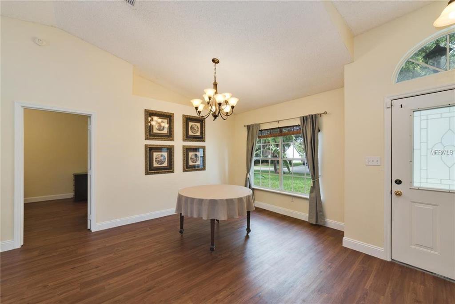
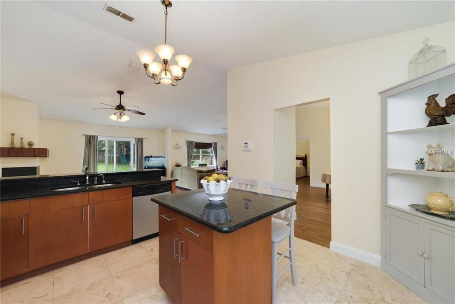
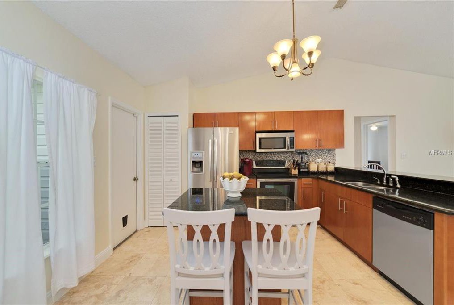
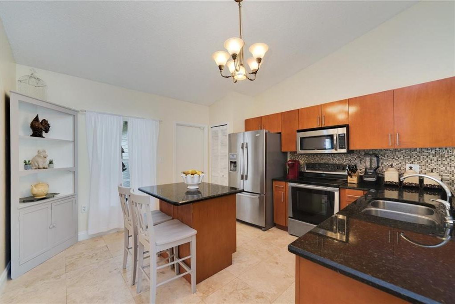
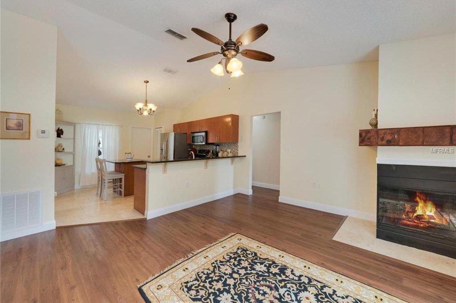
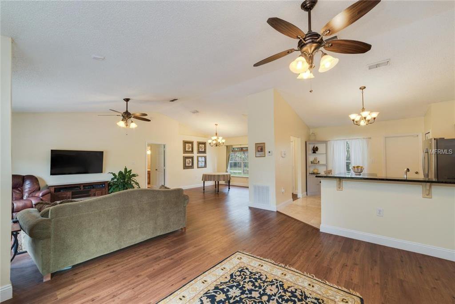
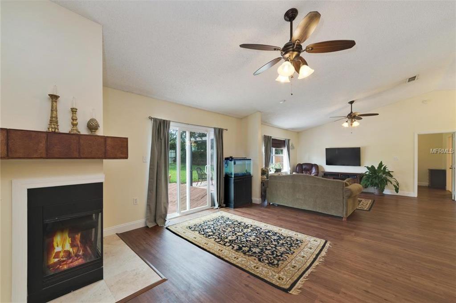
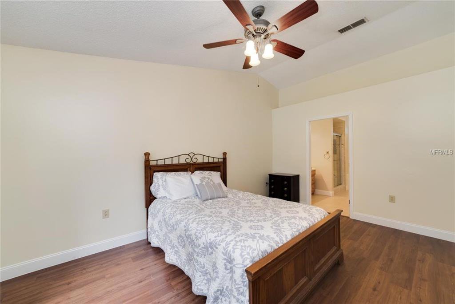
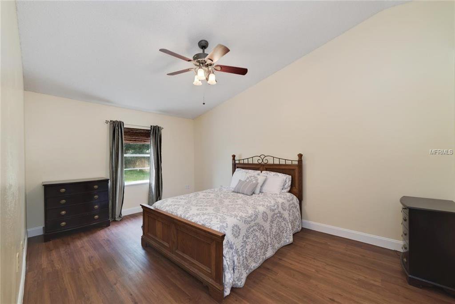
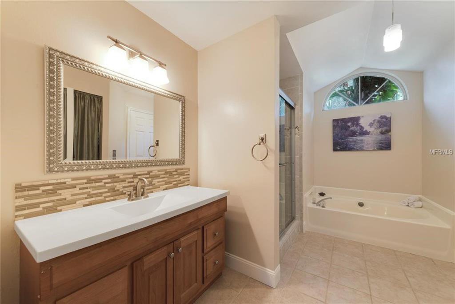
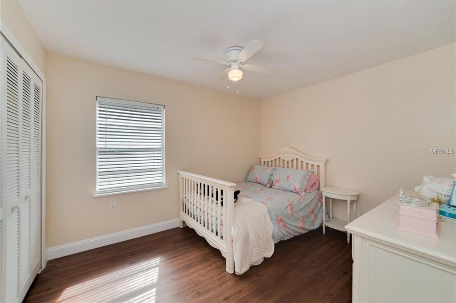
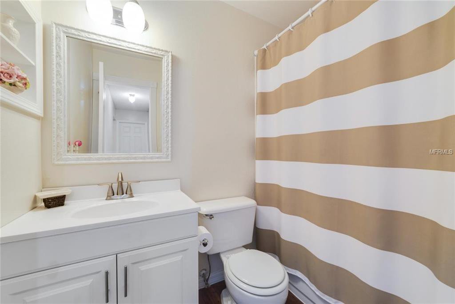
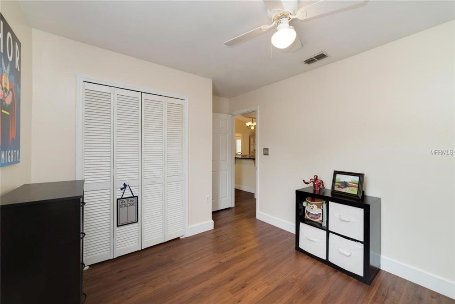
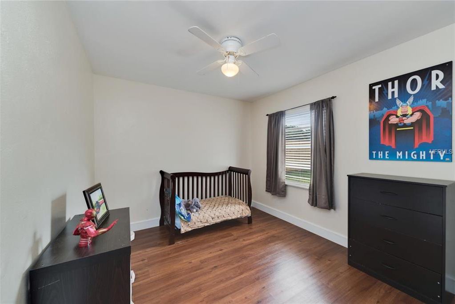
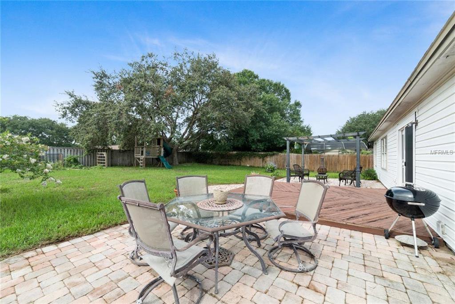
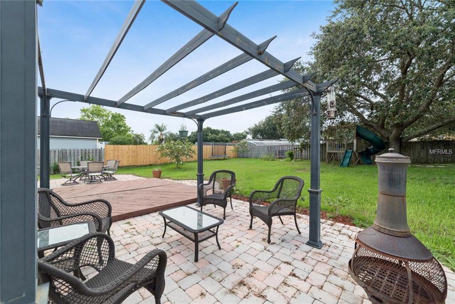
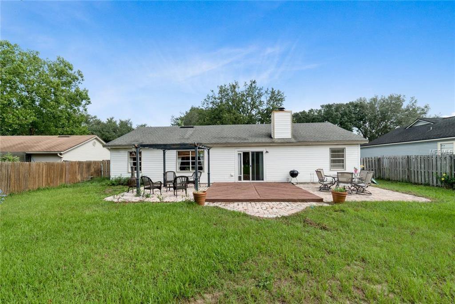
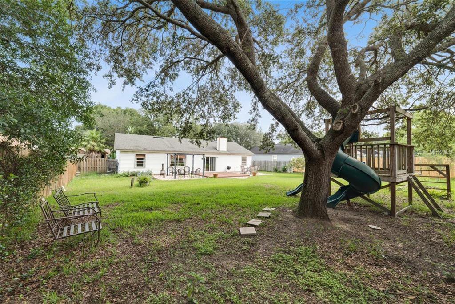
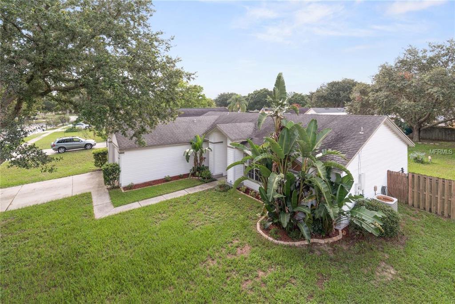
/u.realgeeks.media/belbenrealtygroup/400dpilogo.png)