1118 Carbone Way, Apopka, FL 32703
- $207,500
- 3
- BD
- 2
- BA
- 1,350
- SqFt
- Sold Price
- $207,500
- List Price
- $207,900
- Status
- Sold
- Closing Date
- Sep 05, 2017
- MLS#
- O5519926
- Property Style
- Single Family
- Year Built
- 1972
- Bedrooms
- 3
- Bathrooms
- 2
- Living Area
- 1,350
- Lot Size
- 7,980
- Acres
- 0.18
- Total Acreage
- 0 to less than 1/4
- Legal Subdivision Name
- Lynwood Revision
- MLS Area Major
- Apopka
Property Description
JUST LISTED! So glad you found your way HOME! Your search just ended, come on over there is plenty of space for everyone in this charming family home! Made of solid block with a newer roof (2008) you can take comfort, knowing this house is built to last and as an added bonus, no annoying HOA! So bring the RV & park the boat. Your new home has everything you need, boasting plenty of open space for family and friends, a large yard with privacy fence and FULLY UPDATED KITCHEN for the Chef in the family!! Summer is here, stop shopping and start buying so you can take time to make memories in your new place! BBQ & entertain on the screened patio or instigate a game of corn-hole in the back yard, toss a ball and play a game of frisbee. If you would like to stop "adulting" and be a mermaid there is plenty of space for a future pool and deck while still having room for some light gardening or a play set. Did I mention you have great SEMINOLE COUNTY SCHOOLS and you are just minutes away from a fun day on the boat in the ever so popular Bear Lake? No boat, that's fine you can float in the natural springs of Wekiva or take a walk/run or spin down the Wekiva bike trail all within a very short distance of your new home! You are within 30 minutes to anywhere in downtown Orlando or the Central FL attractions. Just 45 min from the BEACH and 10 min from the mall, Restaurants & theater. Close to major intersections & interstates making your commute to work and daily happenings very easy! Now, call your Realtor quick!
Additional Information
- Taxes
- $1061
- Minimum Lease
- No Minimum
- Location
- Sidewalk, Paved, Unincorporated
- Community Features
- No Deed Restriction
- Zoning
- R-1A
- Interior Layout
- Attic, Ceiling Fans(s), Eat-in Kitchen, Living Room/Dining Room Combo, Solid Wood Cabinets, Stone Counters, Walk-In Closet(s)
- Interior Features
- Attic, Ceiling Fans(s), Eat-in Kitchen, Living Room/Dining Room Combo, Solid Wood Cabinets, Stone Counters, Walk-In Closet(s)
- Floor
- Carpet, Ceramic Tile
- Appliances
- Convection Oven, Dishwasher, Disposal, Electric Water Heater, Microwave, Microwave Hood, Range, Refrigerator
- Utilities
- Cable Connected, Electricity Connected, Fire Hydrant, Street Lights
- Heating
- Central
- Air Conditioning
- Central Air
- Exterior Construction
- Block, Stucco
- Exterior Features
- Rain Gutters, Sliding Doors
- Roof
- Shingle
- Foundation
- Slab
- Pool
- No Pool
- Garage Carport
- 2 Car Garage
- Garage Spaces
- 2
- Garage Features
- Garage Door Opener, Garage Faces Rear, Garage Faces Side, In Garage, Parking Pad
- Elementary School
- Bear Lake Elementary
- Middle School
- Teague Middle
- High School
- Lake Brantley High
- Fences
- Fenced
- Pets
- Allowed
- Flood Zone Code
- X
- Parcel ID
- 18-21-29-522-0F00-0160
- Legal Description
- LEG LOT 16 BLK F LYNWOOD REVISION PB 16 PG 33
Mortgage Calculator
Listing courtesy of Charles Rutenberg Rlty Orlando. Selling Office: WATSON REALTY CORP.
StellarMLS is the source of this information via Internet Data Exchange Program. All listing information is deemed reliable but not guaranteed and should be independently verified through personal inspection by appropriate professionals. Listings displayed on this website may be subject to prior sale or removal from sale. Availability of any listing should always be independently verified. Listing information is provided for consumer personal, non-commercial use, solely to identify potential properties for potential purchase. All other use is strictly prohibited and may violate relevant federal and state law. Data last updated on
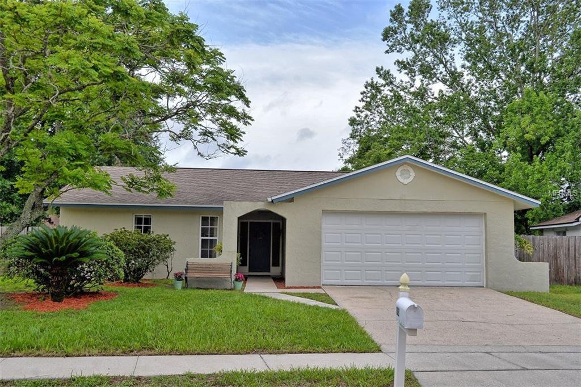
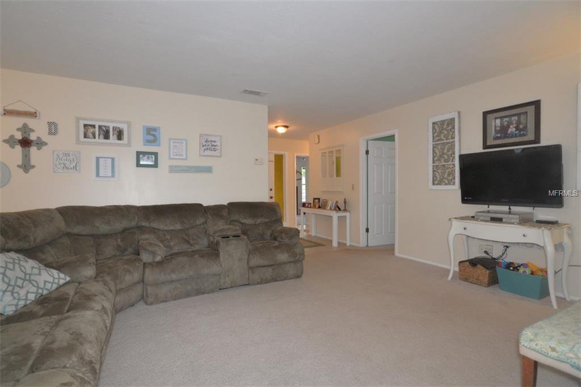
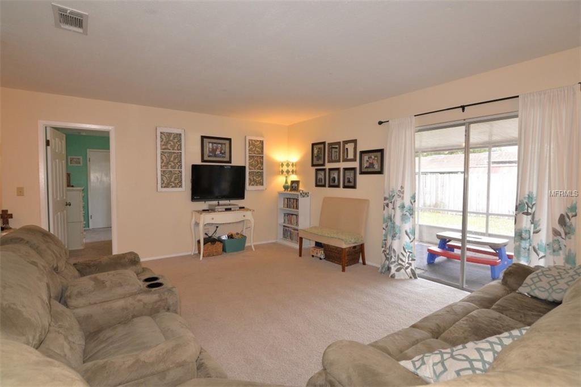
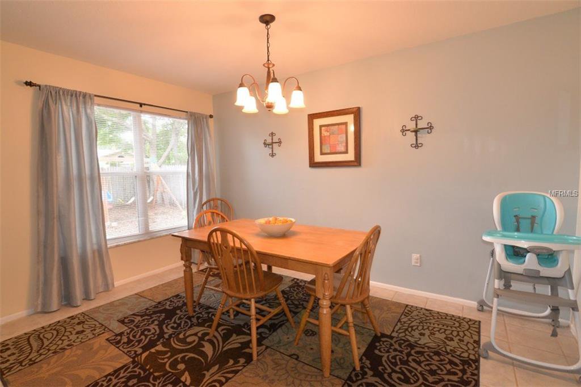
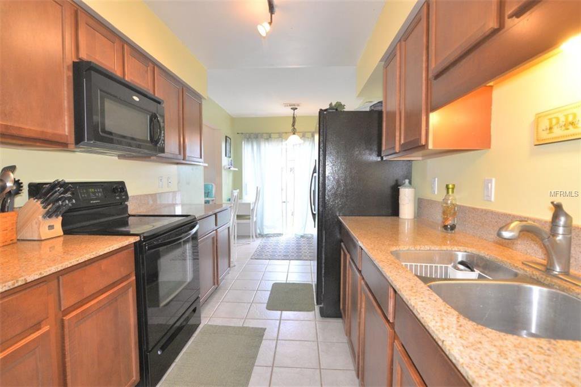
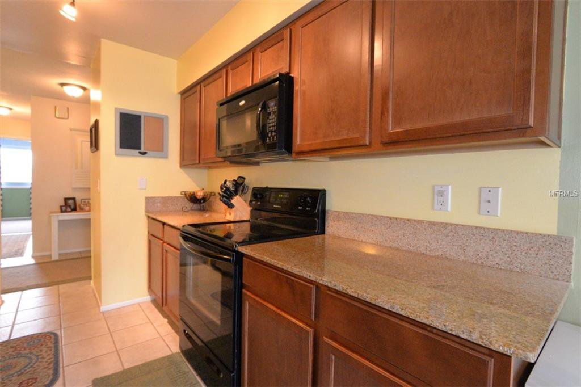
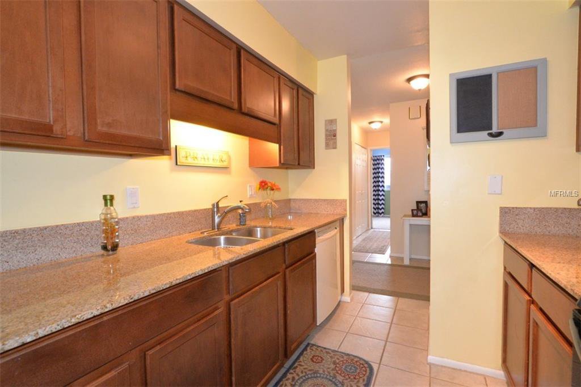
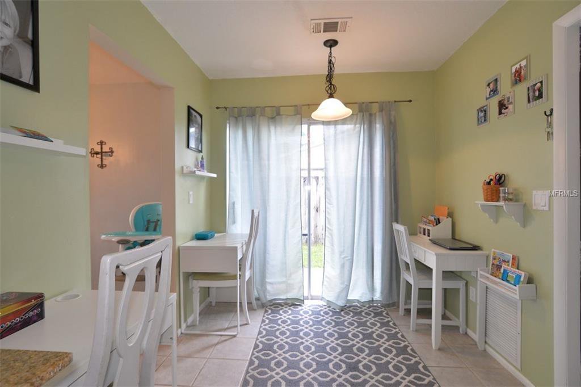
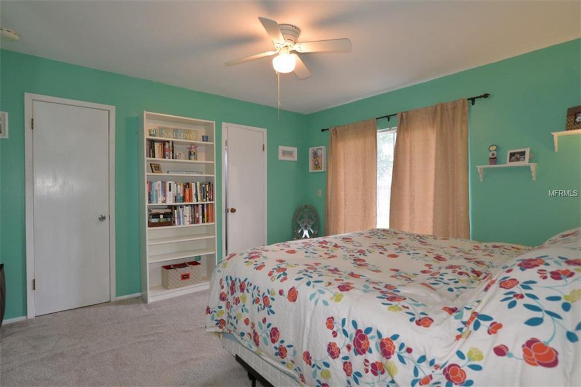
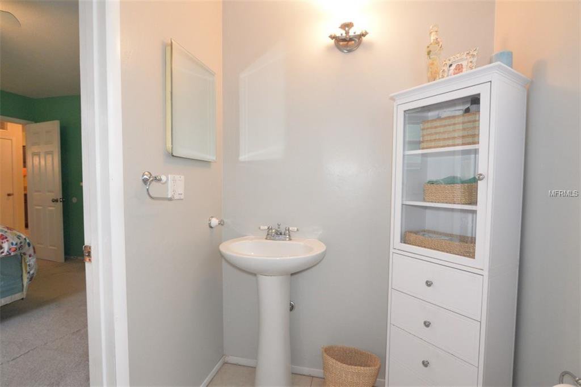

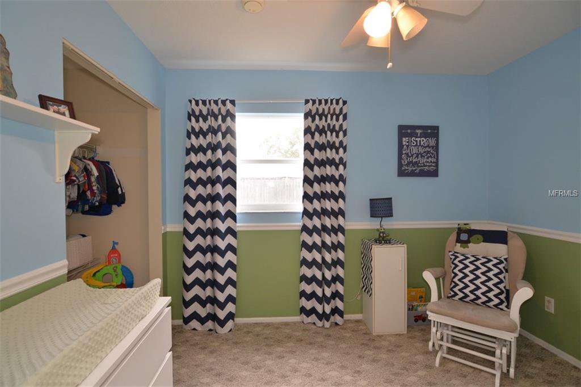
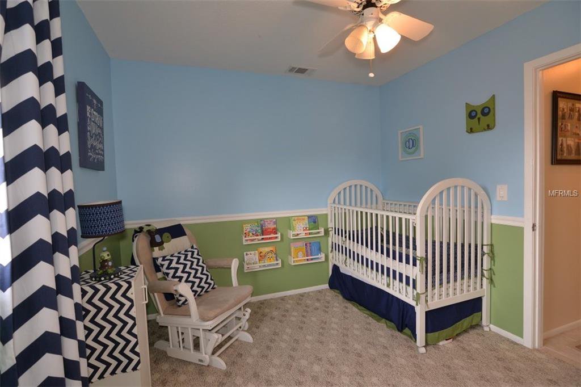
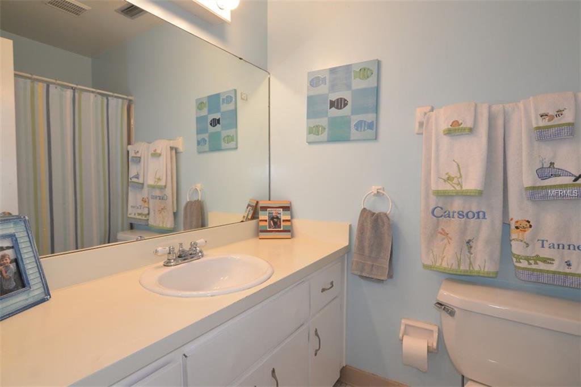
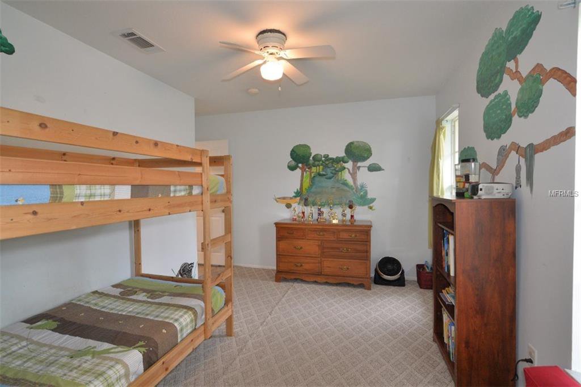
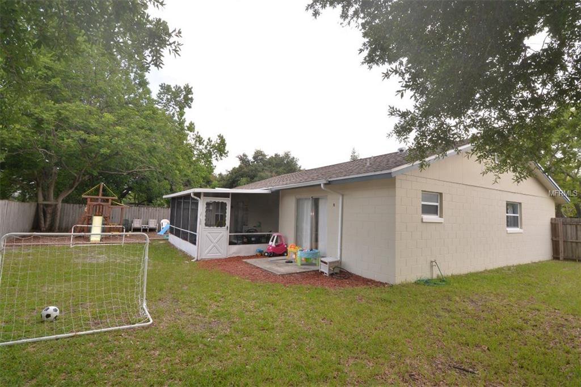
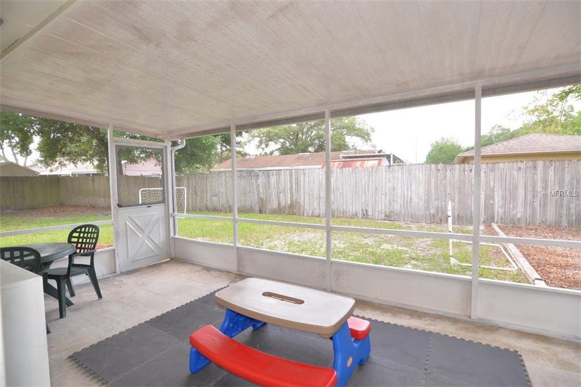
/u.realgeeks.media/belbenrealtygroup/400dpilogo.png)