2342 Northumbria Drive, Sanford, FL 32771
- $340,000
- 3
- BD
- 2
- BA
- 2,385
- SqFt
- Sold Price
- $340,000
- List Price
- $349,900
- Status
- Sold
- Closing Date
- Oct 16, 2017
- MLS#
- O5519867
- Property Style
- Single Family
- Architectural Style
- Florida
- Year Built
- 2005
- Bedrooms
- 3
- Bathrooms
- 2
- Living Area
- 2,385
- Lot Size
- 11,039
- Acres
- 0.25
- Total Acreage
- 1/4 to less than 1/2
- Legal Subdivision Name
- Buckingham Estates Ph 3 & 4
- MLS Area Major
- Sanford/Lake Forest
Property Description
Three bedroom (PLUS DEN/OFFICE!) split plan pool home in guard gated Buckingham Estates. Popular Dogwood floor plan on conservation lot with NO REAR NEIGHBORS! Gorgeous travertine stone flooring throughout common living areas. Master bedroom and den/office have newly installed carpeting. Volume ceilings enhance the grandeur of this wonderful home. Poolside cabana poolside is perfect for those summer gatherings with friends and family. Buckingham Estates won "The Family Friendly Community of Excellence Award" in 2015. Residents have access to the community pool, recreation center and park. Community is conveniently located near Lake Sylvan Park, Seminole Trail, Colonial Town Center area, restaurants, shopping, I-4 and the 417.
Additional Information
- Taxes
- $4650
- Minimum Lease
- 8-12 Months
- HOA Fee
- $510
- HOA Payment Schedule
- Quarterly
- Location
- Conservation Area, Greenbelt, Sidewalk, Paved, Private
- Community Features
- Deed Restrictions, Gated, Park, Gated Community, Security
- Zoning
- PUD
- Interior Layout
- Attic, Cathedral Ceiling(s), Ceiling Fans(s), High Ceilings, Living Room/Dining Room Combo, Open Floorplan, Solid Wood Cabinets, Split Bedroom, Stone Counters, Vaulted Ceiling(s), Walk-In Closet(s), Window Treatments
- Interior Features
- Attic, Cathedral Ceiling(s), Ceiling Fans(s), High Ceilings, Living Room/Dining Room Combo, Open Floorplan, Solid Wood Cabinets, Split Bedroom, Stone Counters, Vaulted Ceiling(s), Walk-In Closet(s), Window Treatments
- Floor
- Brick, Carpet, Ceramic Tile
- Appliances
- Dishwasher, Disposal, Dryer, Microwave Hood, Oven, Range, Refrigerator, Washer
- Utilities
- Public, Street Lights
- Heating
- Central
- Air Conditioning
- Central Air
- Exterior Construction
- Block, Stucco
- Exterior Features
- Rain Gutters, Sliding Doors
- Roof
- Shingle
- Foundation
- Slab
- Pool
- Private
- Pool Type
- In Ground
- Garage Carport
- 2 Car Garage
- Garage Spaces
- 2
- Garage Features
- Garage Door Opener
- Middle School
- Markham Woods Middle
- High School
- Seminole High
- Fences
- Fenced
- Pets
- Allowed
- Flood Zone Code
- X
- Parcel ID
- 35-19-29-5RN-0000-2050
- Legal Description
- LOT 205 BUCKINGHAM ESTATES PHASES 3 AND 4 PB 65 PGS 65 - 68
Mortgage Calculator
Listing courtesy of RE/MAX Central Realty. Selling Office: MICHAEL SAUNDERS & COMPANY.
StellarMLS is the source of this information via Internet Data Exchange Program. All listing information is deemed reliable but not guaranteed and should be independently verified through personal inspection by appropriate professionals. Listings displayed on this website may be subject to prior sale or removal from sale. Availability of any listing should always be independently verified. Listing information is provided for consumer personal, non-commercial use, solely to identify potential properties for potential purchase. All other use is strictly prohibited and may violate relevant federal and state law. Data last updated on
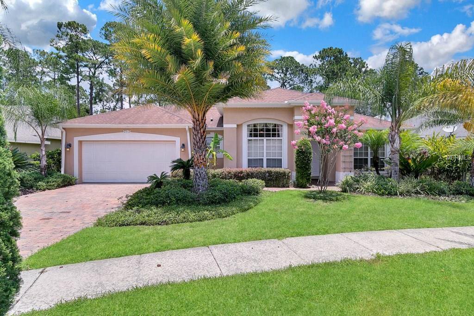
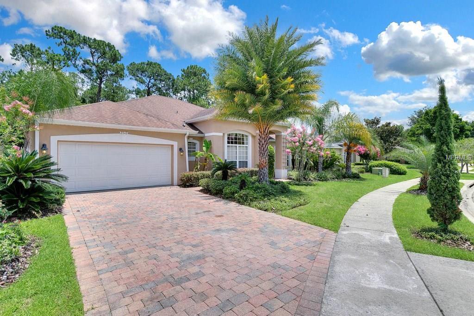
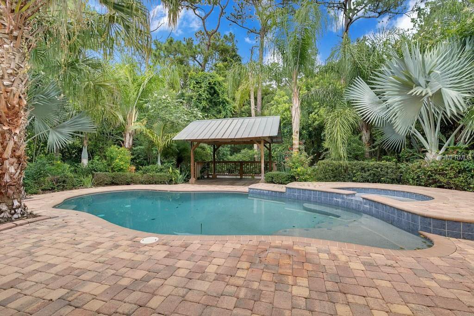
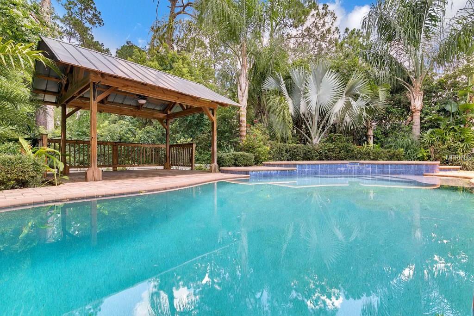
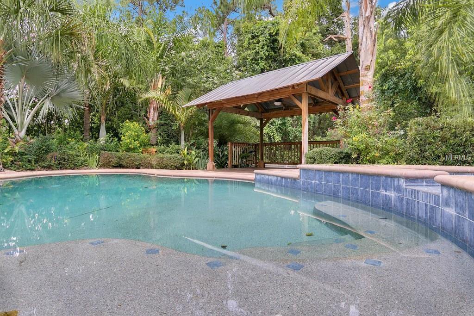
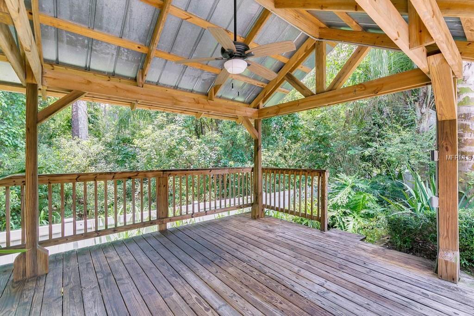
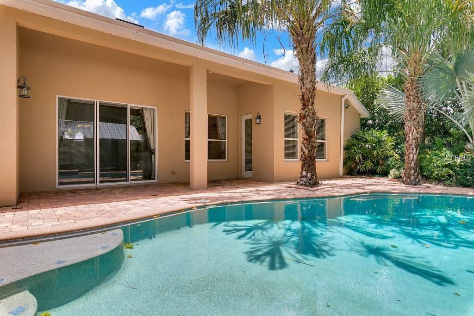
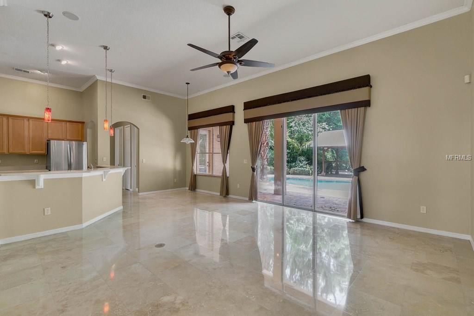
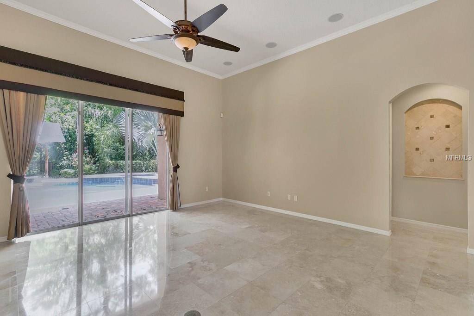
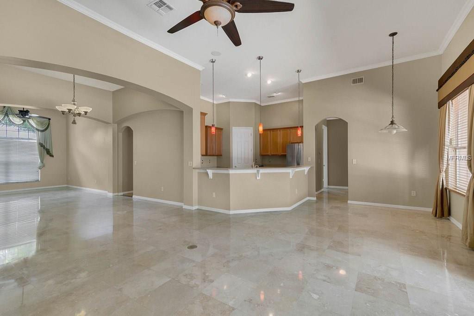
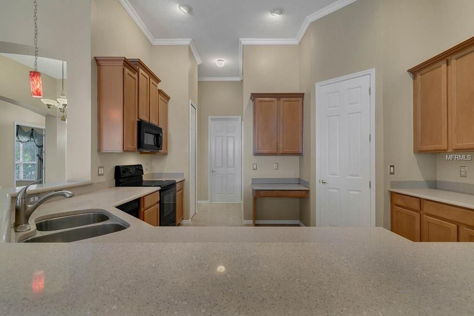
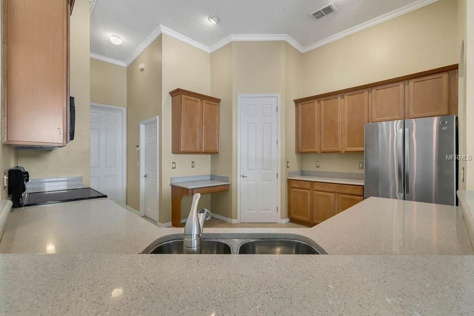
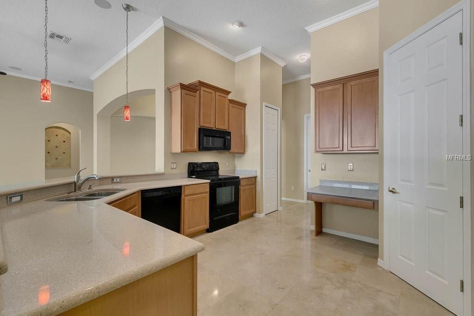
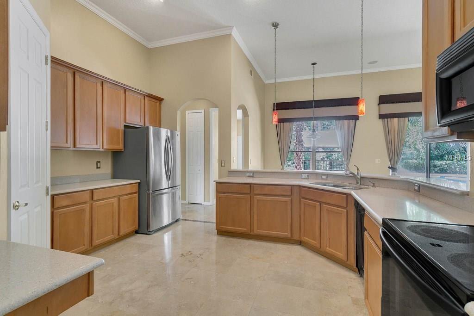
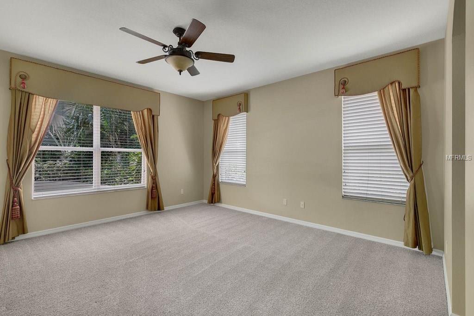
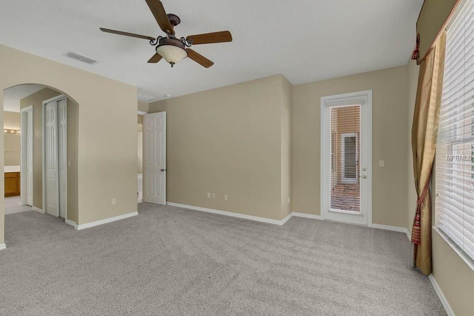
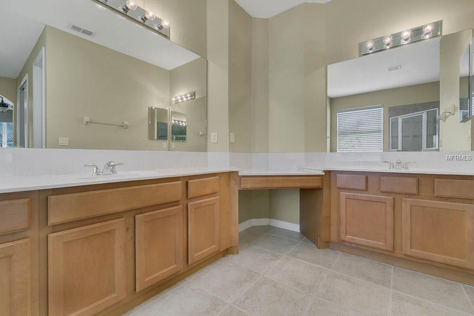
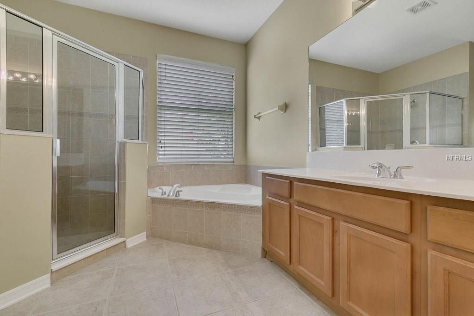
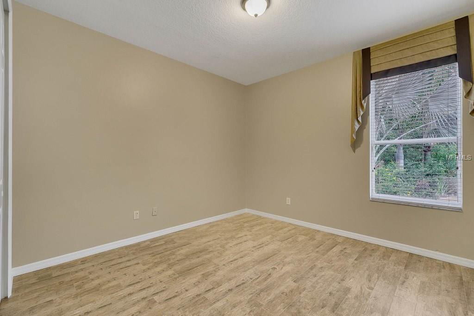
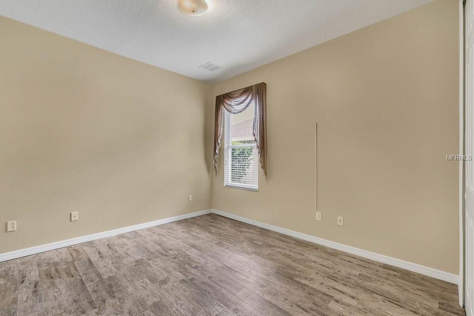
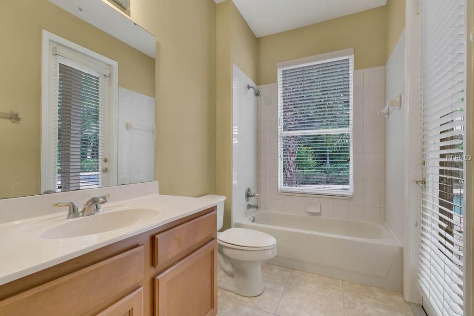
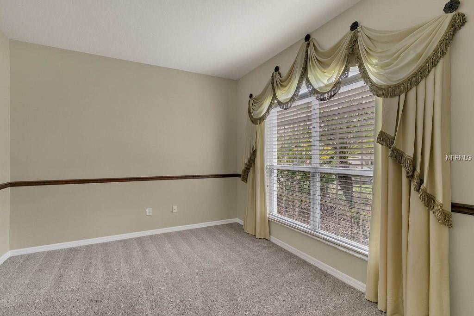

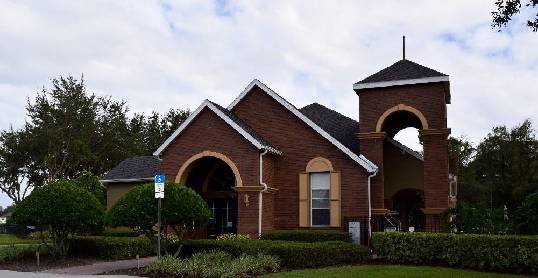
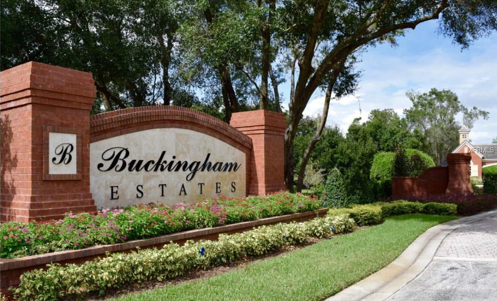
/u.realgeeks.media/belbenrealtygroup/400dpilogo.png)