4419 Linwood Trace Lane, Clermont, FL 34711
- $298,000
- 4
- BD
- 3
- BA
- 2,107
- SqFt
- Sold Price
- $298,000
- List Price
- $300,225
- Status
- Sold
- Closing Date
- Aug 11, 2017
- MLS#
- O5519853
- Property Style
- Single Family
- Architectural Style
- Contemporary
- New Construction
- Yes
- Year Built
- 2017
- Bedrooms
- 4
- Bathrooms
- 3
- Living Area
- 2,107
- Lot Size
- 10,275
- Acres
- 0.24
- Total Acreage
- Up to 10, 889 Sq. Ft.
- Legal Subdivision Name
- Linwood
- Complex/Comm Name
- Linwood
- MLS Area Major
- Clermont
Property Description
Come see the 2100+ Sq. Ft. 4 Bedroom, 3 Bath home in D. R. Horton's newest Clermont community Linwood. This gated community features 53 home sites nestled in the rolling hills of Clermont. This location provides easy access to all major routes including, the Florida Turnpike, State Roads 429 and 408 and Highways 27 and 50. Inside the home enjoy entertaining in your kitchen featuring 42" cabinets, granite countertops, tile backsplash and stainless steel appliances. 18" Ceramic tile is installed in all wet areas as well as the Family Room. Ceramic tile tub and shower surrounds with decorative accents dress up the bathrooms. **House is UNFURNISHED **Please note that no representations or warranties are made regarding school districts or school assignments; you should conduct your own investigation regarding current and future schools and school boundaries.
Additional Information
- Taxes
- $634
- Minimum Lease
- 7 Months
- HOA Fee
- $70
- HOA Payment Schedule
- Monthly
- Location
- In County, Sidewalk, Paved, Private
- Community Features
- Deed Restrictions, Irrigation-Reclaimed Water
- Property Description
- One Story
- Zoning
- R1
- Interior Layout
- Kitchen/Family Room Combo, Open Floorplan, Stone Counters, Walk-In Closet(s)
- Interior Features
- Kitchen/Family Room Combo, Open Floorplan, Stone Counters, Walk-In Closet(s)
- Floor
- Carpet, Ceramic Tile
- Appliances
- Dishwasher, Disposal, Electric Water Heater, Range, Range Hood
- Utilities
- BB/HS Internet Available, Cable Available, Electricity Connected, Sprinkler Meter, Sprinkler Recycled, Street Lights, Underground Utilities
- Heating
- Central, Heat Pump
- Air Conditioning
- Central Air
- Exterior Construction
- Block, Stucco
- Exterior Features
- Sliding Doors, Irrigation System, Sprinkler Metered
- Roof
- Shingle
- Foundation
- Slab
- Pool
- No Pool
- Garage Carport
- 3 Car Garage
- Garage Spaces
- 3
- Garage Dimensions
- 30x20
- Elementary School
- Lost Lake Elem
- Middle School
- Windy Hill Middle
- High School
- East Ridge High
- Pets
- Allowed
- Flood Zone Code
- X
- Parcel ID
- 10-23-26-020000005100
- Legal Description
- CLERMONT, LINWOOD SUB LOT 51 PB 67 PG 89-90
Mortgage Calculator
Listing courtesy of D R Horton Realty Inc. Selling Office: HOMEXPO REALTY INC.
StellarMLS is the source of this information via Internet Data Exchange Program. All listing information is deemed reliable but not guaranteed and should be independently verified through personal inspection by appropriate professionals. Listings displayed on this website may be subject to prior sale or removal from sale. Availability of any listing should always be independently verified. Listing information is provided for consumer personal, non-commercial use, solely to identify potential properties for potential purchase. All other use is strictly prohibited and may violate relevant federal and state law. Data last updated on
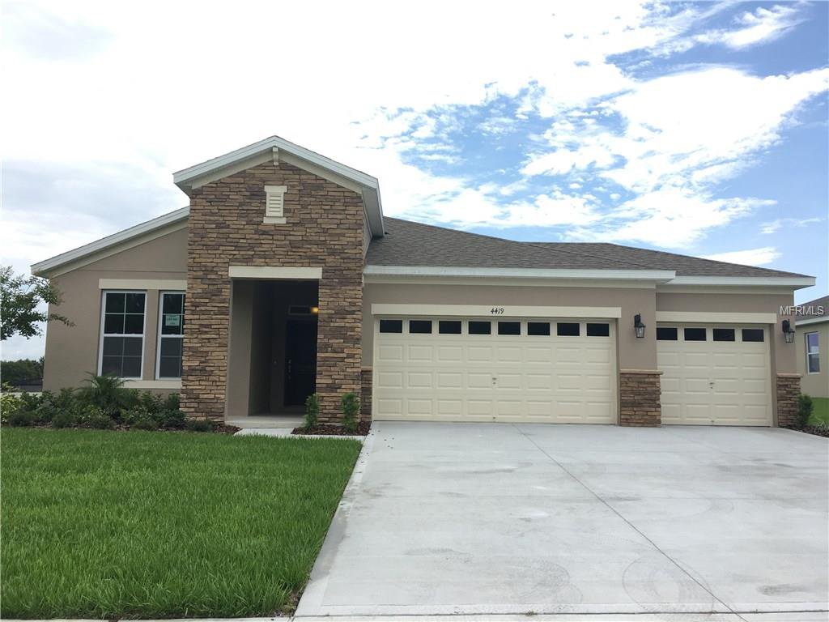
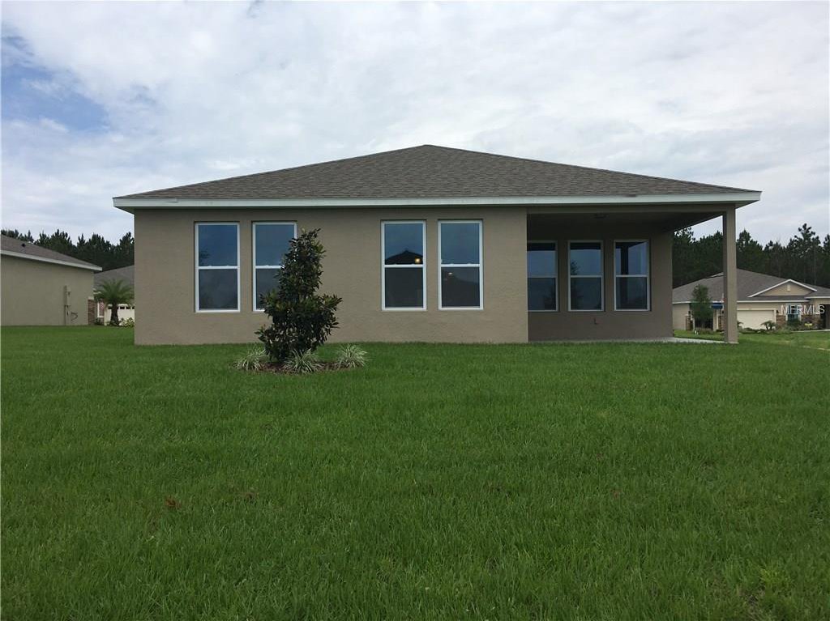
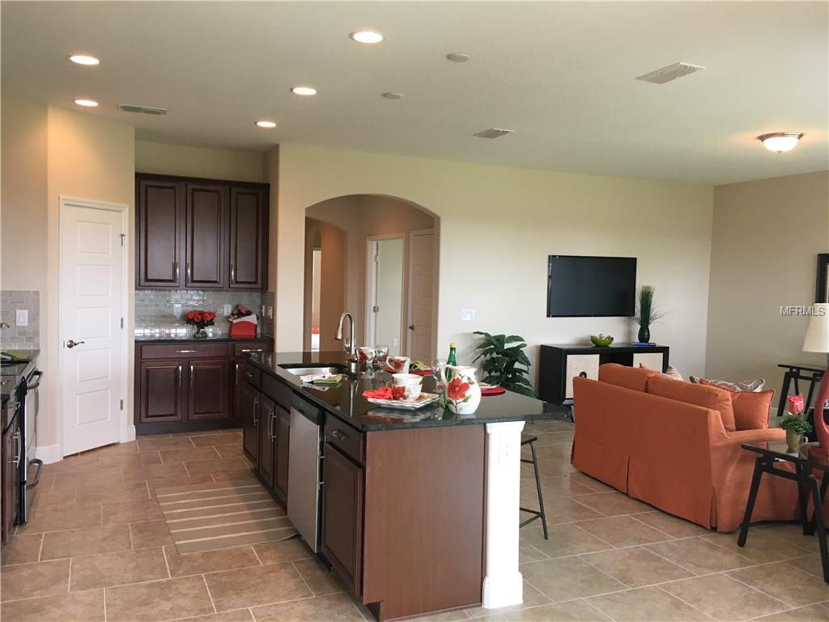
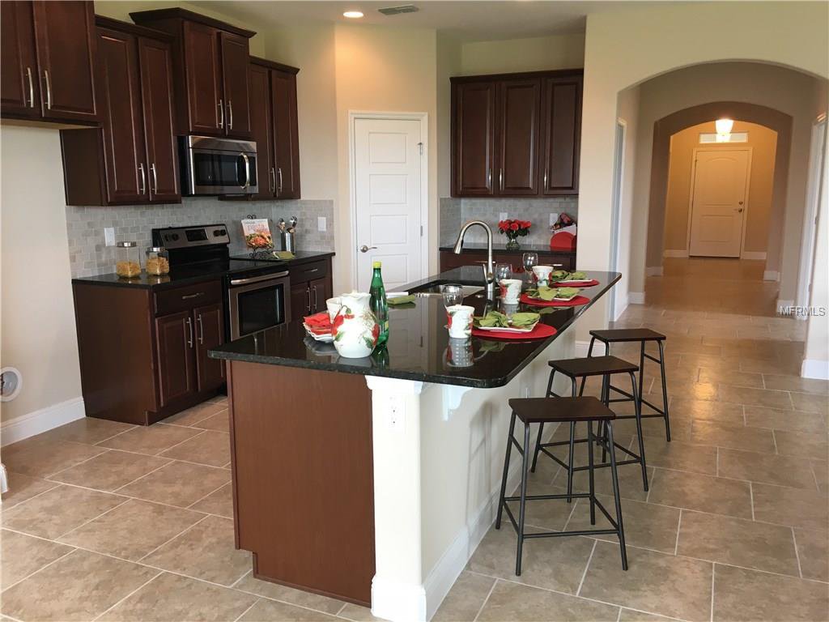
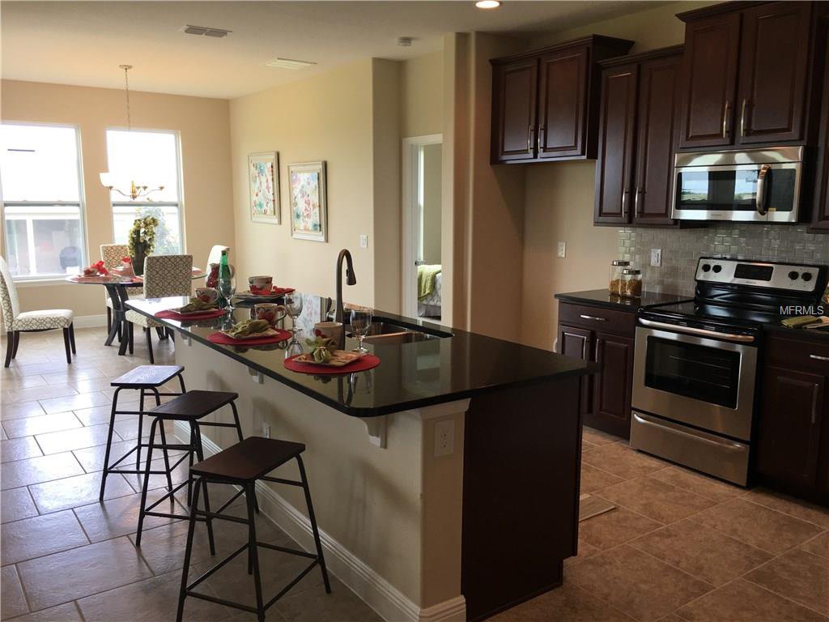
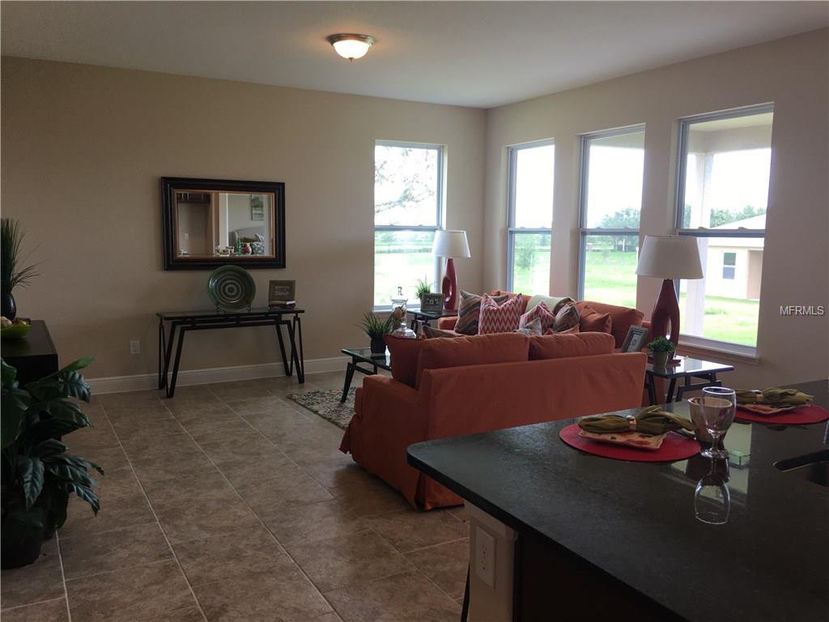
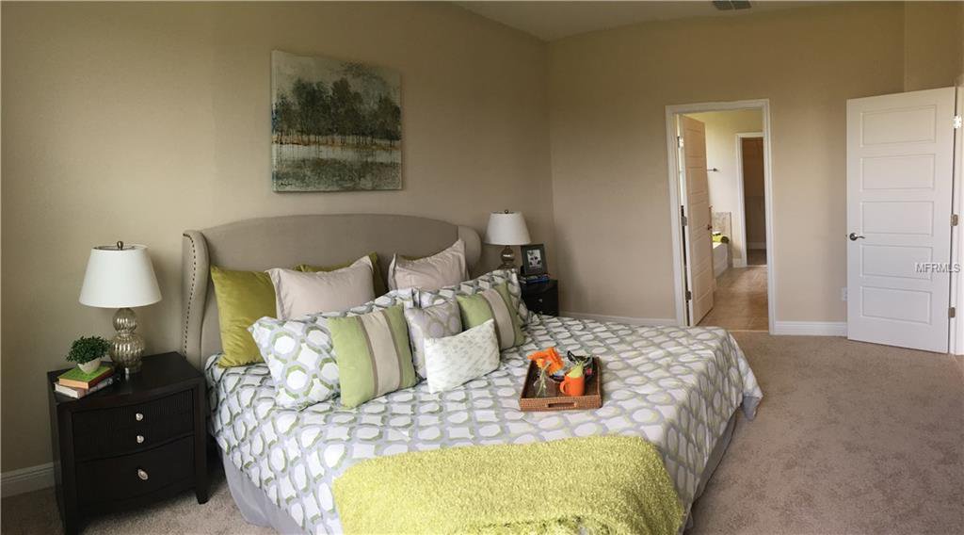
/u.realgeeks.media/belbenrealtygroup/400dpilogo.png)