263 Deer Isle Drive, Winter Garden, FL 34787
- $510,000
- 3
- BD
- 2.5
- BA
- 2,651
- SqFt
- Sold Price
- $510,000
- List Price
- $519,000
- Status
- Sold
- Closing Date
- Dec 21, 2017
- MLS#
- O5519770
- Property Style
- Single Family
- Architectural Style
- Florida
- Year Built
- 1988
- Bedrooms
- 3
- Bathrooms
- 2.5
- Baths Half
- 1
- Living Area
- 2,651
- Lot Size
- 42,004
- Acres
- 0.96
- Total Acreage
- 1/2 Acre to 1 Acre
- Legal Subdivision Name
- Deer Island
- Complex/Comm Name
- Deer Isle
- MLS Area Major
- Winter Garden/Oakland
Property Description
Deer Island in one of the best gated waterfront subdivisions in central Florida On Johns Lake. Great boating, fishing, swimming and water skiing for the entire family. A very serene and peaceful atmosphere in this area of nicely built custom homes with an address which means success. Deer Island on Johns Lake comes complete with tennis and basketball courts, fishing pier, and a boat ramp. This location is west of Orlando and between Winter Garden and Clermont and very close to the turnpike with easy access to areas in central Florida. This custom home has 3 bedrooms and 3 baths plus a den/office, formal dining room, family room, kitchen, with snack bar/breakfast nook and a cabana room overlooking the pool and Johns Lake for great entertaining special guest. This custom built home has plenty of arches, high vaulted ceiling and a great view of Johns Lake on the east side and pond on the north side. New roof installed 2016. This home has been vacant for over a year and owner is highly motivated to sell! Priced reduced since home needs TLC and is considered a fixer upper. The owner paid $640,000 for this home now priced at a bargain of $519,000.
Additional Information
- Taxes
- $7144
- Minimum Lease
- No Minimum
- HOA Fee
- $600
- HOA Payment Schedule
- Semi-Annually
- Location
- In County, Irregular Lot, Oversized Lot, Paved, Private
- Community Features
- Boat Ramp, Deed Restrictions, Fishing, Gated, Tennis Courts, Water Access, Gated Community, Security
- Property Description
- One Story
- Zoning
- P-D
- Interior Layout
- Built in Features, Cathedral Ceiling(s), Ceiling Fans(s), Eat-in Kitchen, High Ceilings, Kitchen/Family Room Combo, Open Floorplan, Vaulted Ceiling(s)
- Interior Features
- Built in Features, Cathedral Ceiling(s), Ceiling Fans(s), Eat-in Kitchen, High Ceilings, Kitchen/Family Room Combo, Open Floorplan, Vaulted Ceiling(s)
- Floor
- Carpet, Ceramic Tile, Wood
- Appliances
- Dishwasher, Disposal, Dryer, Electric Water Heater, Freezer, Microwave, Oven, Range, Refrigerator, Washer
- Utilities
- Cable Available, Electricity Connected, Public, Underground Utilities
- Heating
- Central, Electric
- Air Conditioning
- Central Air
- Fireplace Description
- Gas
- Exterior Construction
- Block, Stucco
- Exterior Features
- Sliding Doors, Irrigation System
- Roof
- Shingle
- Foundation
- Slab
- Pool
- Private
- Pool Type
- Gunite, Heated
- Garage Carport
- 2 Car Garage
- Garage Spaces
- 2
- Garage Features
- Garage Door Opener, Garage Faces Rear, Garage Faces Side, Parking Pad
- Elementary School
- Tildenville Elem
- Middle School
- Lakeview Middle
- High School
- West Orange High
- Water Name
- Johns Lake
- Water Extras
- Dock - Wood, Fishing Pier, Skiing Allowed
- Water View
- Lake, Pond
- Water Access
- Lake, Limited Access, Pond
- Pets
- Allowed
- Flood Zone Code
- AE
- Parcel ID
- 30-22-27-1985-00-850
- Legal Description
- DEER ISLAND 15/63 LOT 85 & THAT PART OFOCCUPIED LAND LYING BETWEEN THE LOT ANDTHE ORDINARY HIGH WATER LINE OF JOHNS LAKE BOUNDED BY THE EXTENSIONS OF THE LOTLINES EXTENDED TO THE OHWL
Mortgage Calculator
Listing courtesy of LOU HAUBNER REALTY, INC.. Selling Office: THE REAL ESTATE COLLECTION LLC.
StellarMLS is the source of this information via Internet Data Exchange Program. All listing information is deemed reliable but not guaranteed and should be independently verified through personal inspection by appropriate professionals. Listings displayed on this website may be subject to prior sale or removal from sale. Availability of any listing should always be independently verified. Listing information is provided for consumer personal, non-commercial use, solely to identify potential properties for potential purchase. All other use is strictly prohibited and may violate relevant federal and state law. Data last updated on
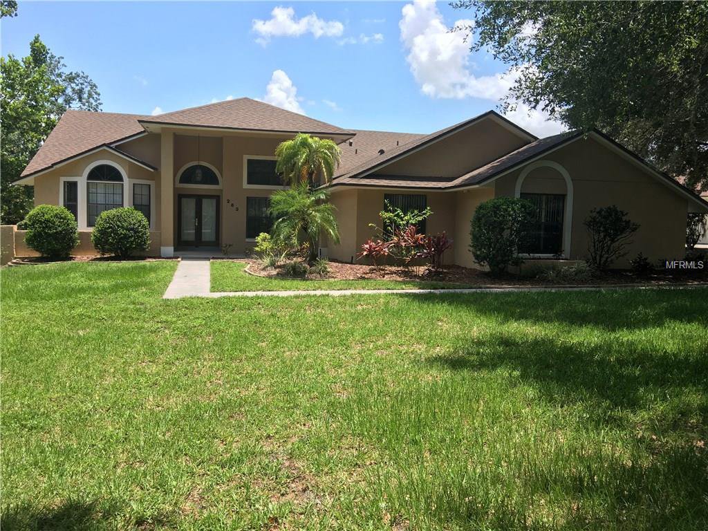
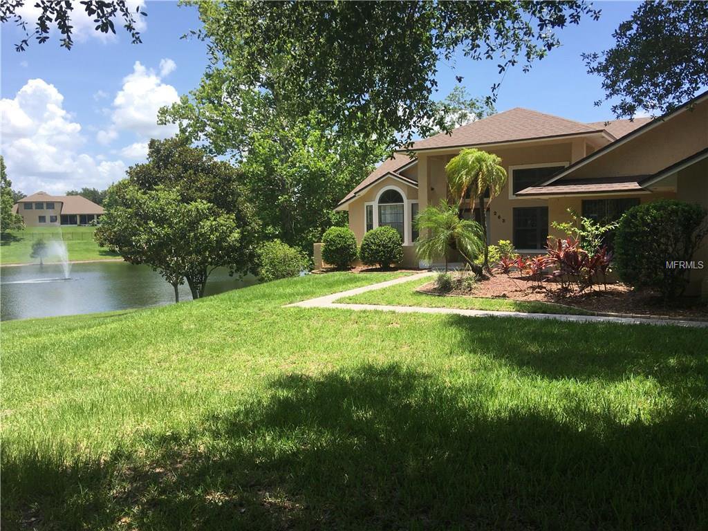
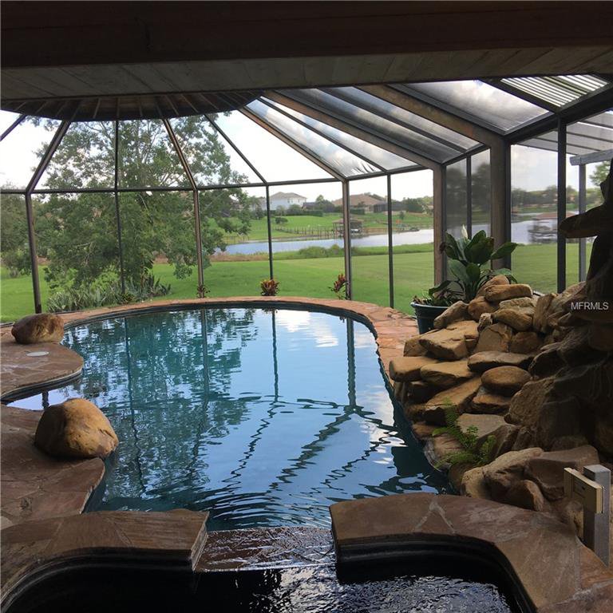
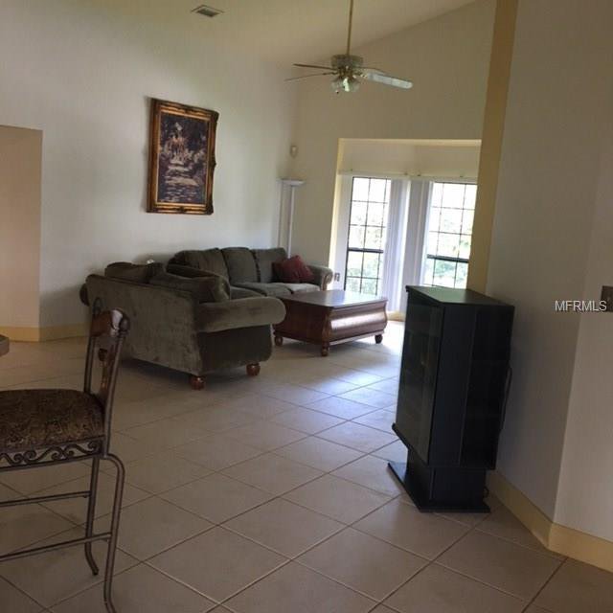
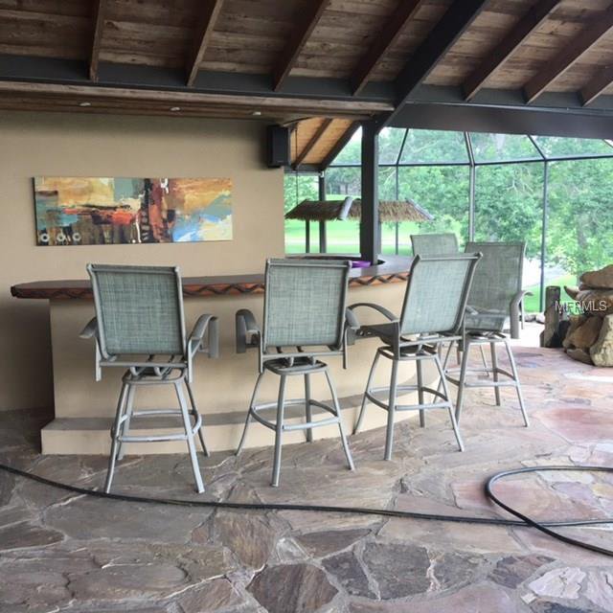
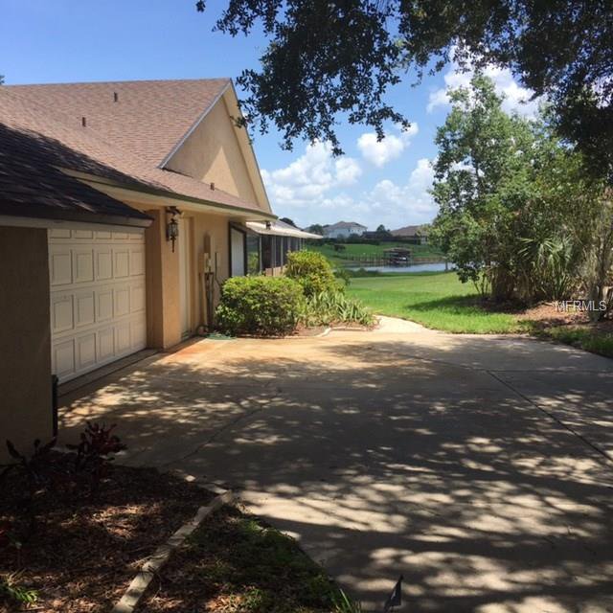
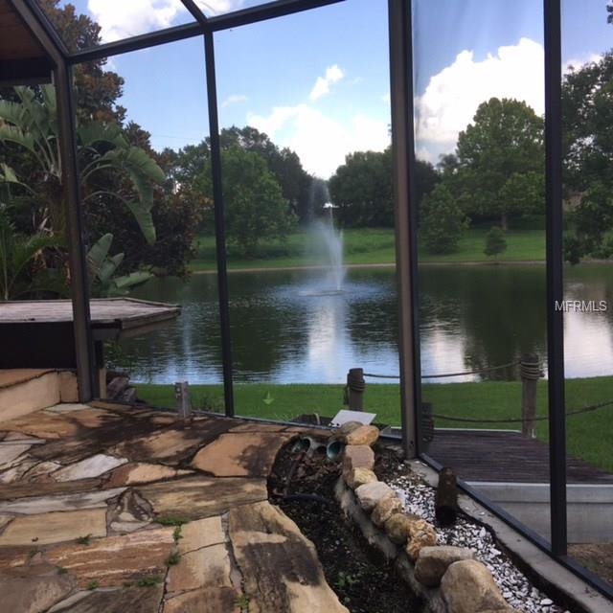
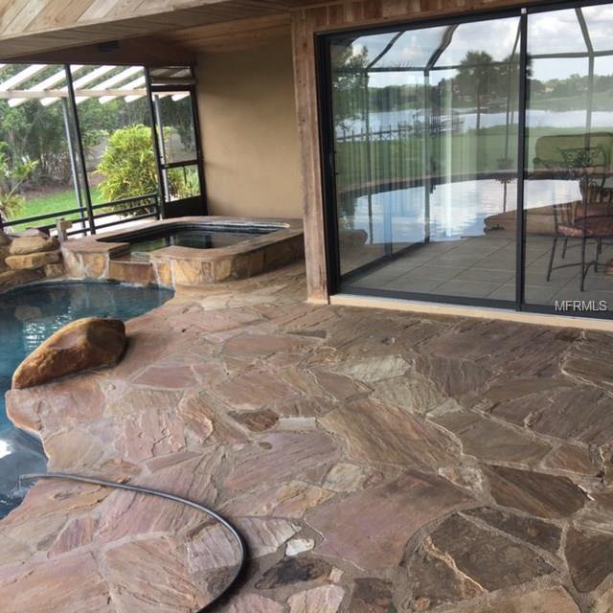
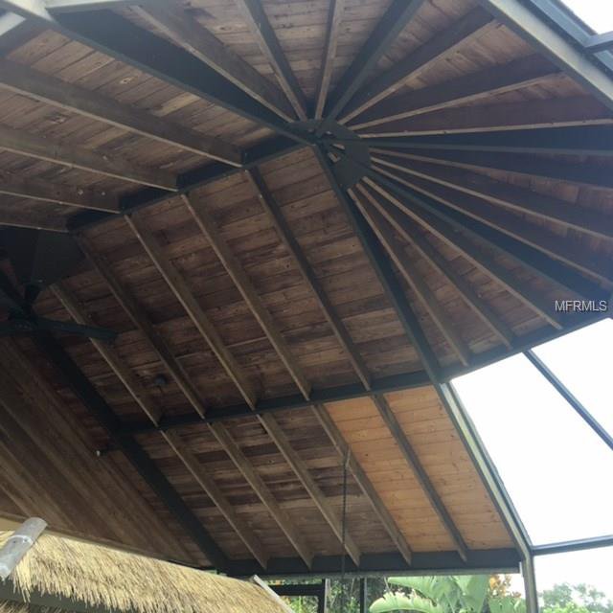
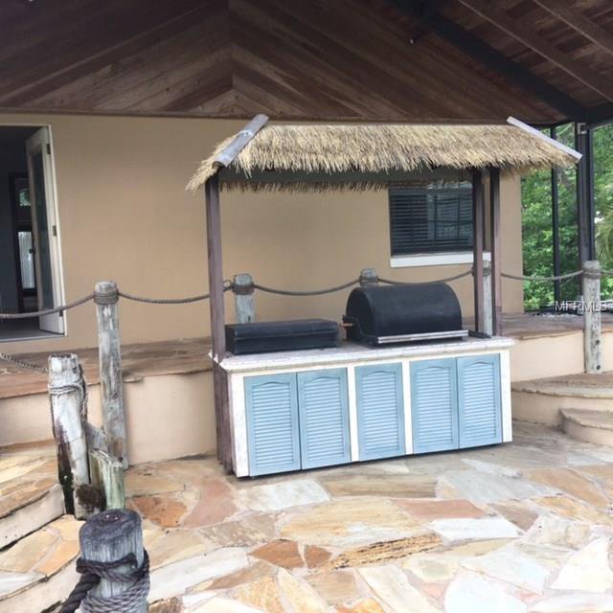
/u.realgeeks.media/belbenrealtygroup/400dpilogo.png)