1791 Vale Drive, Clermont, FL 34711
- $245,000
- 4
- BD
- 3.5
- BA
- 3,400
- SqFt
- Sold Price
- $245,000
- List Price
- $265,000
- Status
- Sold
- Closing Date
- Jan 12, 2018
- MLS#
- O5519744
- Property Style
- Single Family
- Year Built
- 2004
- Bedrooms
- 4
- Bathrooms
- 3.5
- Baths Half
- 1
- Living Area
- 3,400
- Lot Size
- 20,329
- Acres
- 0.47
- Total Acreage
- 1/4 Acre to 21779 Sq. Ft.
- Legal Subdivision Name
- Skyridge Valley Ph 01
- MLS Area Major
- Clermont
Property Description
NEW ROOF AND EXTERIOR PAINTING IS HAPPENING NOW. Welcome to Skyridge Valley. Enter through the Front Door into a SPACIOUS Foyer with Adjoining FORMAL DINING and LIVING ROOM. Grab a seat at THE BREAKFAST BAR or DINETTE as you gather around the OPEN KITCHEN with STAINLESS STEEL APPLIANCES - Perfect for Holidays or Entertaining Guests visiting close-by Orlando Theme Parks & Attractions. First Floor Half Bath has a beautiful PEDESTAL SINK and Oval Mirror. Upstairs you will find 4 LARGE BEDROOMS including a MASTER SUITE with Separate Shower & Garden Tub. The Master Suite boasts a sitting area for reading or just a quiet space. There are 3 ADDITIONAL BEDROOMS FOR GUESTS and 2 ADDITIONAL BATHS. Plenty of Storage Space with the ABUNDANCE OF WALK IN CLOSETS. Backyard is very large on a CORNER LOT. Amenities include TENNIS COURT, BASKETBALL COURT, PLAYGROUND. DON'T MISS THIS LOVELY HOME NEAR ATTRACTIONS & CLOSE TO MAJOR HIGHWAYS. Rods, Curtains, Blinds all Convey. Security System Owned. Public Utilities. Home Sits on almost 1/2 Acre Level Lot. Sellers Offering Painting Allowance.
Additional Information
- Taxes
- $2051
- Minimum Lease
- No Minimum
- HOA Fee
- $155
- HOA Payment Schedule
- Quarterly
- Location
- Corner Lot, Key Lot
- Community Features
- Deed Restrictions, Playground, Tennis Courts
- Property Description
- Two Story
- Zoning
- R-1
- Interior Layout
- Ceiling Fans(s), Eat-in Kitchen, High Ceilings, Window Treatments
- Interior Features
- Ceiling Fans(s), Eat-in Kitchen, High Ceilings, Window Treatments
- Floor
- Ceramic Tile, Laminate
- Appliances
- Dishwasher, Electric Water Heater, Microwave, Microwave Hood, Oven, Range, Refrigerator
- Utilities
- Public
- Heating
- Central, Electric
- Air Conditioning
- Central Air
- Exterior Construction
- Block, Stucco, Wood Frame
- Exterior Features
- Sliding Doors, Irrigation System
- Roof
- Shingle
- Foundation
- Slab
- Pool
- No Pool
- Garage Carport
- 2 Car Garage
- Garage Spaces
- 2
- Garage Features
- Oversized
- Elementary School
- Astatula Elem
- Middle School
- East Ridge Middle
- High School
- Lake Minneola High
- Pets
- Allowed
- Flood Zone Code
- X
- Parcel ID
- 20-22-26-195000012900
- Legal Description
- CLERMONT, SKYRIDGE VALLEY PHASE I SUB LOT 129 PB 42 PGS 63-65 ORB 3784 PG 1512
Mortgage Calculator
Listing courtesy of Keller Williams Advantage Rlty. Selling Office: PROPERTY LOGIC RE.
StellarMLS is the source of this information via Internet Data Exchange Program. All listing information is deemed reliable but not guaranteed and should be independently verified through personal inspection by appropriate professionals. Listings displayed on this website may be subject to prior sale or removal from sale. Availability of any listing should always be independently verified. Listing information is provided for consumer personal, non-commercial use, solely to identify potential properties for potential purchase. All other use is strictly prohibited and may violate relevant federal and state law. Data last updated on
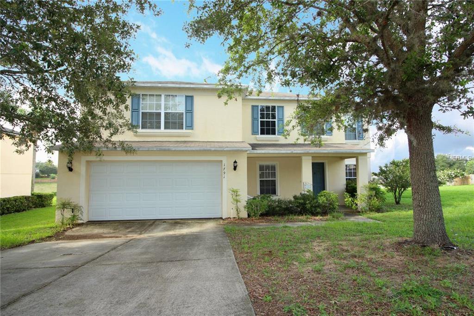
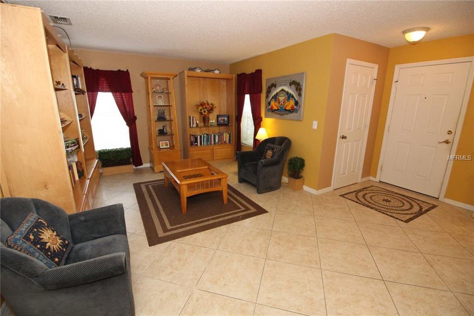
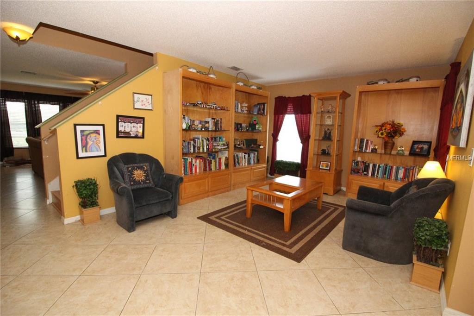
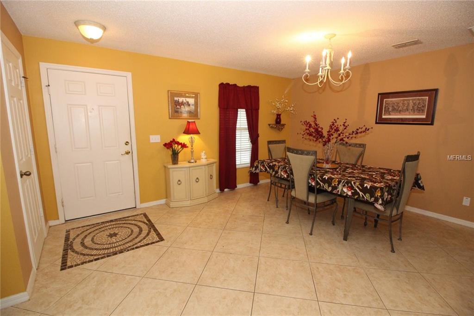
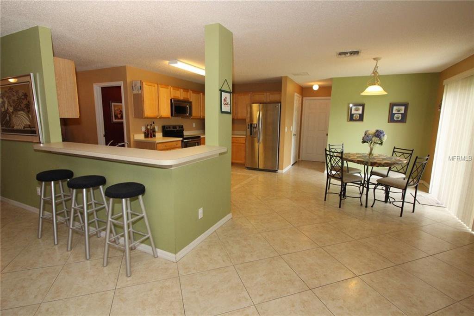
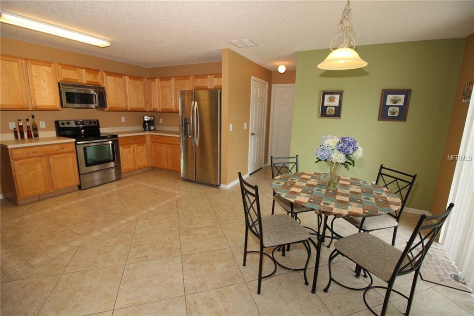
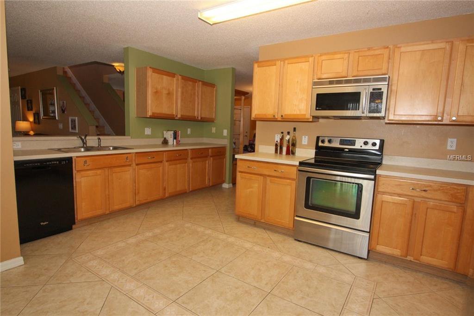
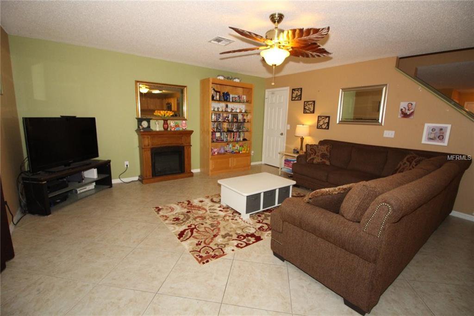
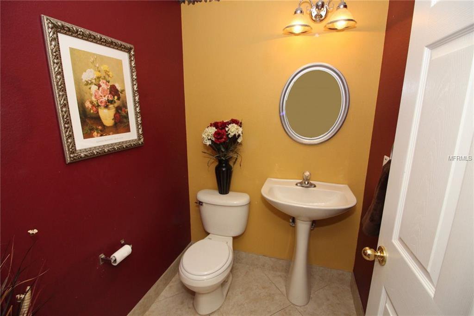
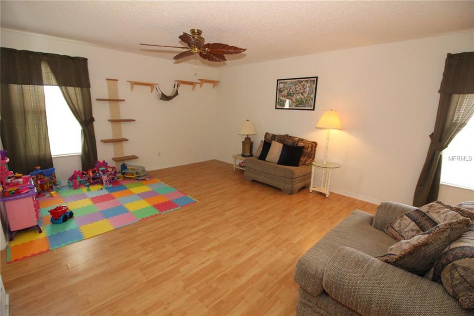
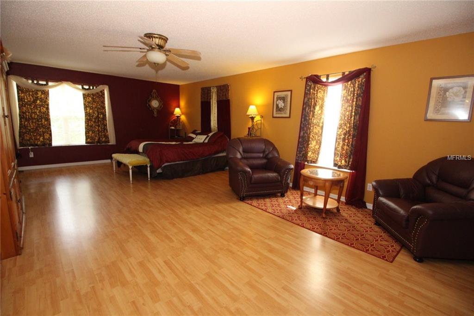
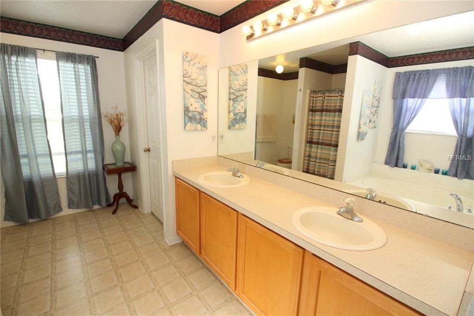
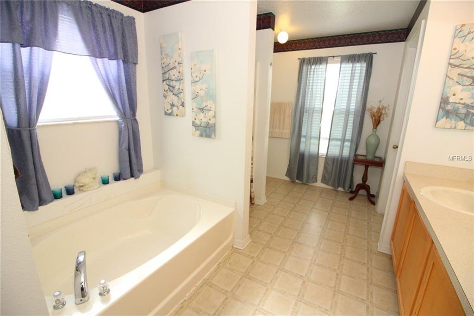
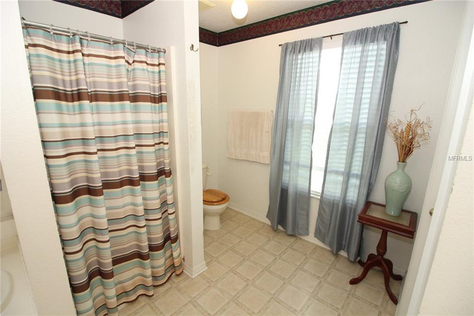
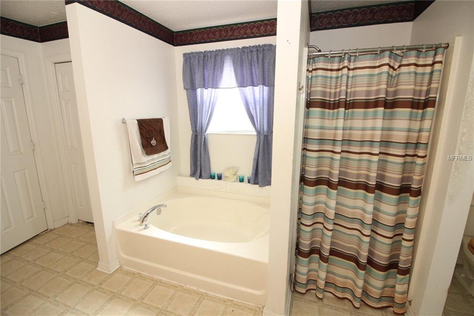
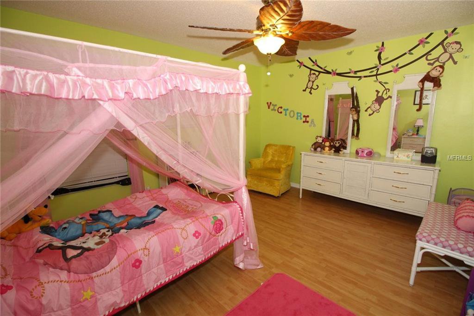
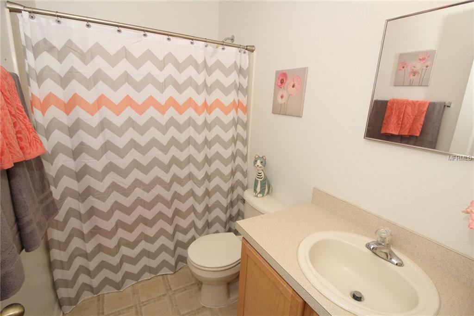
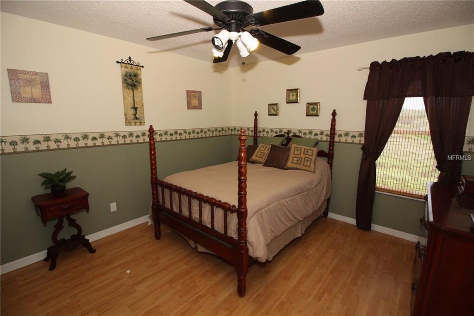
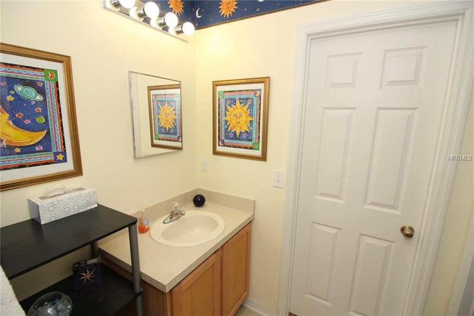
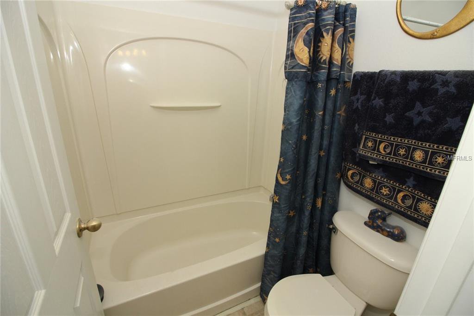
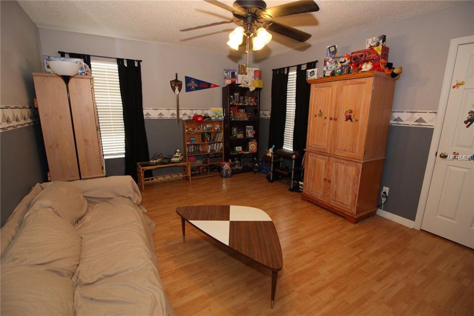

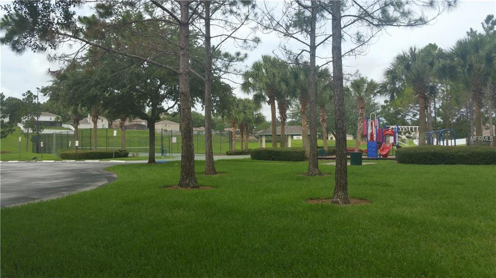
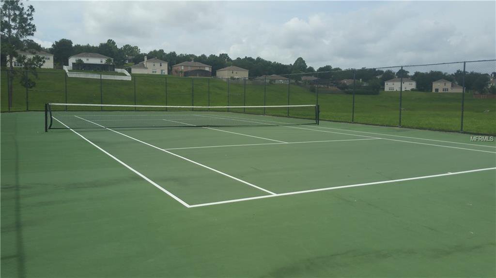
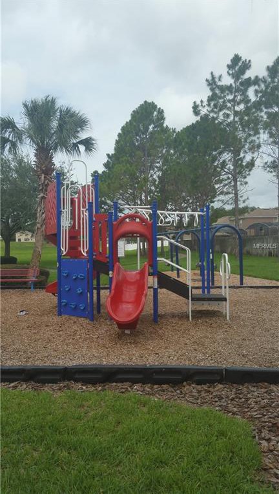
/u.realgeeks.media/belbenrealtygroup/400dpilogo.png)