115 Mcleods Way, Winter Springs, FL 32708
- $223,000
- 3
- BD
- 3
- BA
- 1,504
- SqFt
- Sold Price
- $223,000
- List Price
- $220,000
- Status
- Sold
- Closing Date
- Aug 11, 2017
- MLS#
- O5519624
- Property Style
- Townhouse
- New Construction
- Yes
- Year Built
- 2007
- Bedrooms
- 3
- Bathrooms
- 3
- Living Area
- 1,504
- Lot Size
- 1,485
- Acres
- 0.03
- Total Acreage
- Up to 10, 889 Sq. Ft.
- Building Name
- 115 Mcleod's Way
- Legal Subdivision Name
- Jesups Reserve Townhomes Replat
- MLS Area Major
- Casselberrry/Winter Springs / Tuscawilla
Property Description
Beautiful move-in ready townhouse in Winter Springs. This home was previously the builder’s model and has all the bells and whistles you’d expect with thorough attention to detail throughout. The home has a total of three levels with each level containing a bedroom, the downstairs was previously used as an office but could easily be made back into a bedroom, all bedrooms have en-suite closets and baths. The master bedroom occupies the entire third floor, with a huge walk-in closet, double vanity, and large garden style tub in the bathroom. Additionally, off the third floor, there is a private outdoor balcony perfect for enjoying our beautiful fall weather. The kitchen has been beautifully updated with deep gray stone counter tops, stainless steel appliances, and tile backsplash. The living room and kitchen are an open concept creating a nice combination living/dining/kitchen area- perfect for entertaining and enjoying family. The townhouse has tons of natural light and feels open and airy. Additional features include crown molding, built in bookcases, high-end window treatments, built in speaker/radio system and so much more. All three bedrooms have overhead ceiling fans and light fixtures. The homeowners association maintains a beautiful community pool and has just recently updated the landscaping throughout. Convenient location in the heart of Winter Springs across the street from the Winter Springs Towncenter with all it’s shopping and dining options.
Additional Information
- Taxes
- $2602
- Minimum Lease
- 1 Month
- Hoa Fee
- $180
- HOA Payment Schedule
- Monthly
- Maintenance Includes
- Pool, Maintenance Structure, Maintenance Grounds
- Location
- City Limits, Sidewalk, Paved, Zero Lot Line
- Community Features
- Deed Restrictions, Pool
- Zoning
- CITY
- Interior Layout
- Ceiling Fans(s), Crown Molding, Intercom, Living Room/Dining Room Combo, Open Floorplan, Solid Surface Counters, Solid Wood Cabinets, Walk-In Closet(s), Window Treatments
- Interior Features
- Ceiling Fans(s), Crown Molding, Intercom, Living Room/Dining Room Combo, Open Floorplan, Solid Surface Counters, Solid Wood Cabinets, Walk-In Closet(s), Window Treatments
- Floor
- Carpet, Ceramic Tile
- Appliances
- Dishwasher, Electric Water Heater, Microwave, Range, Refrigerator
- Utilities
- BB/HS Internet Available, Cable Available, Electricity Connected, Fire Hydrant, Street Lights
- Heating
- Heat Pump
- Air Conditioning
- Central Air
- Exterior Construction
- Block, Stucco, Wood Frame
- Exterior Features
- Balcony
- Roof
- Shingle
- Foundation
- Slab
- Pool
- Community
- Garage Carport
- 2 Car Garage
- Garage Spaces
- 2
- Garage Features
- Garage Door Opener, On Street
- Garage Dimensions
- 20X20
- Elementary School
- Keeth Elementary
- Middle School
- Indian Trails Middle
- High School
- Winter Springs High
- Pets
- Allowed
- Flood Zone Code
- UNKNOW
- Parcel ID
- 36-20-30-505-0000-0070
- Legal Description
- LOT 7 JESUPS RESERVE TOWNHOMES REPLAT PB 71 PGS 86 - 93
Mortgage Calculator
Listing courtesy of Exit Real Estate Results. Selling Office: WATSON REALTY CORP.
StellarMLS is the source of this information via Internet Data Exchange Program. All listing information is deemed reliable but not guaranteed and should be independently verified through personal inspection by appropriate professionals. Listings displayed on this website may be subject to prior sale or removal from sale. Availability of any listing should always be independently verified. Listing information is provided for consumer personal, non-commercial use, solely to identify potential properties for potential purchase. All other use is strictly prohibited and may violate relevant federal and state law. Data last updated on
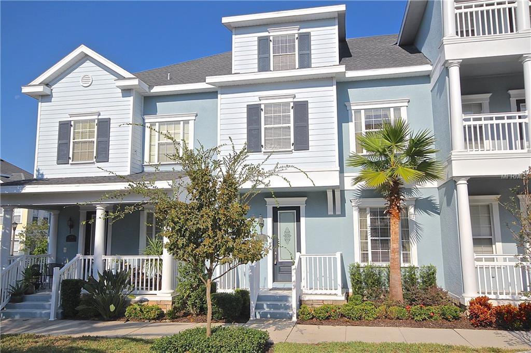

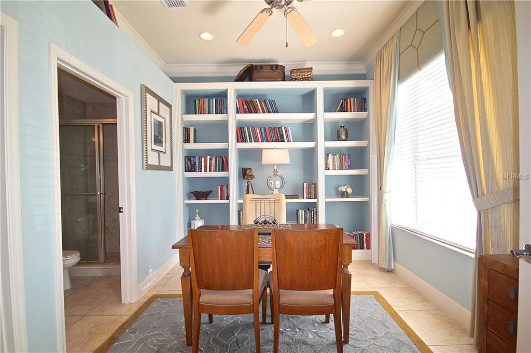
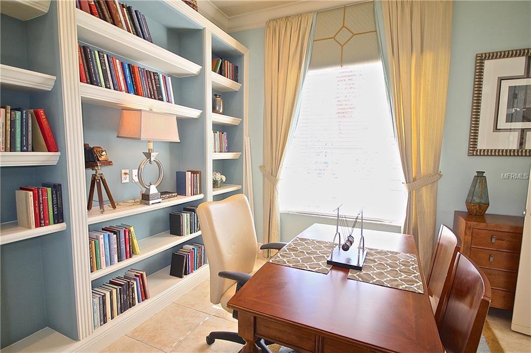
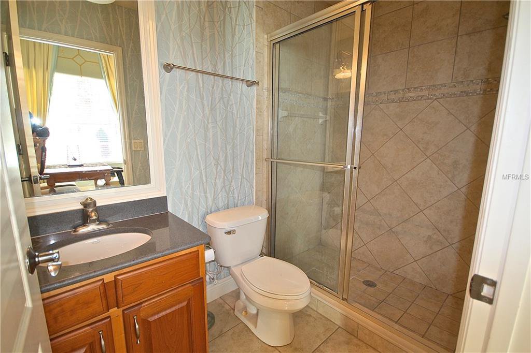
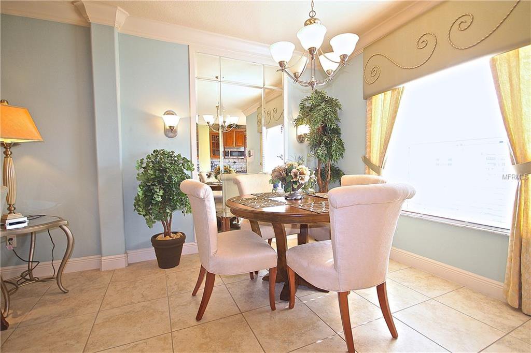
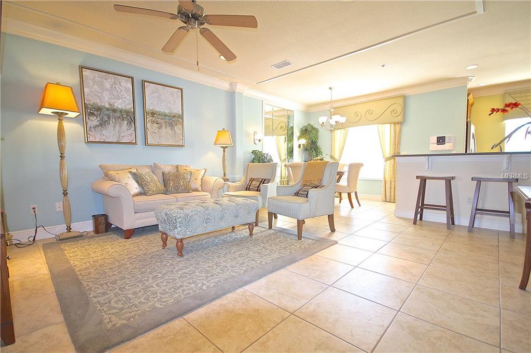
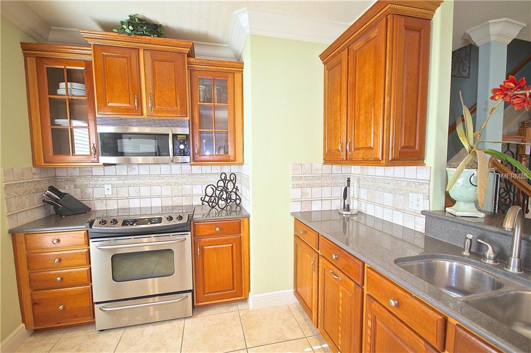
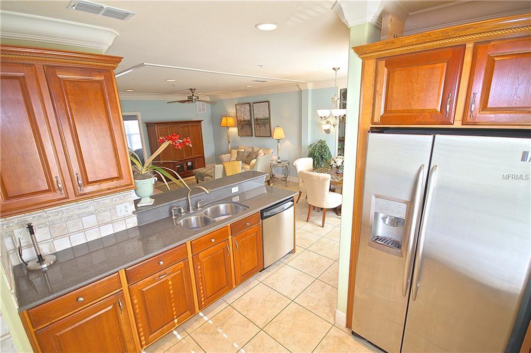

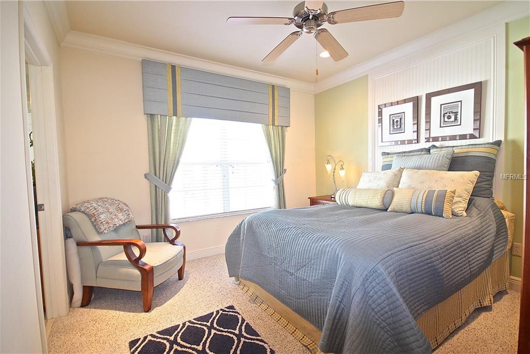
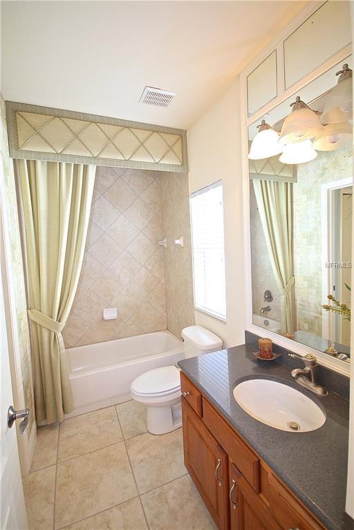
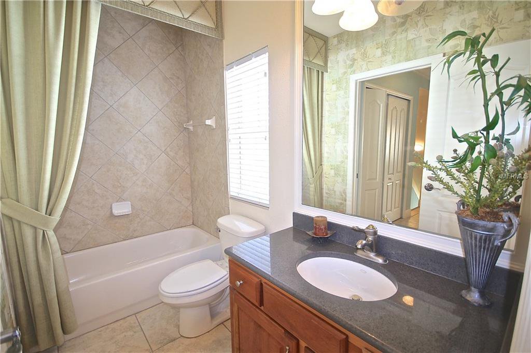
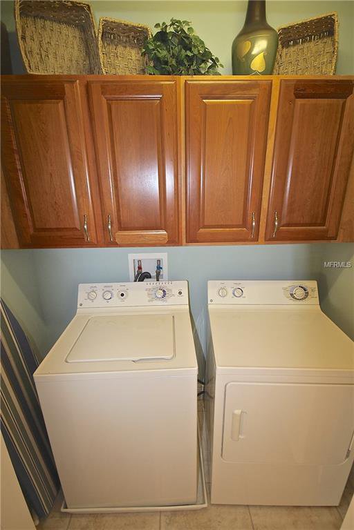
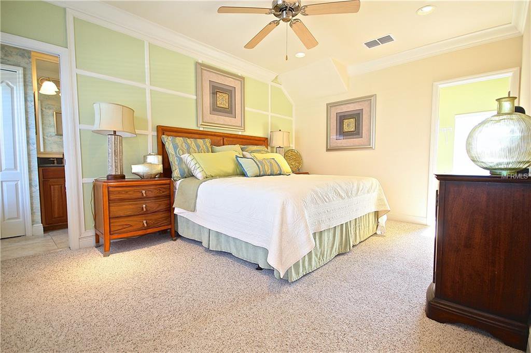

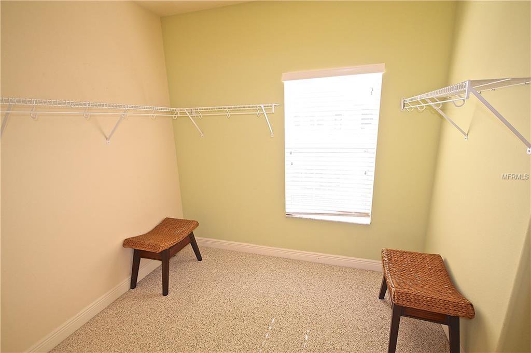
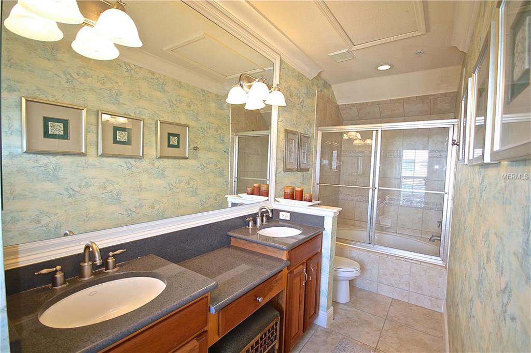
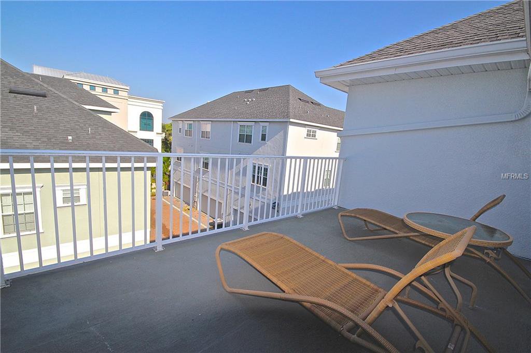
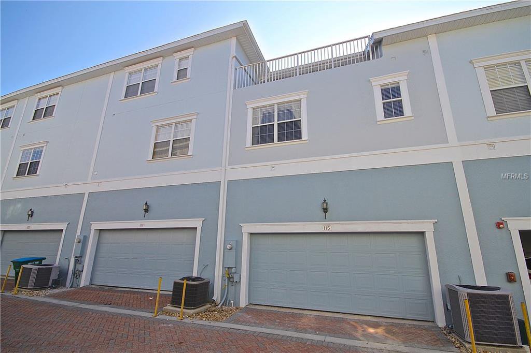
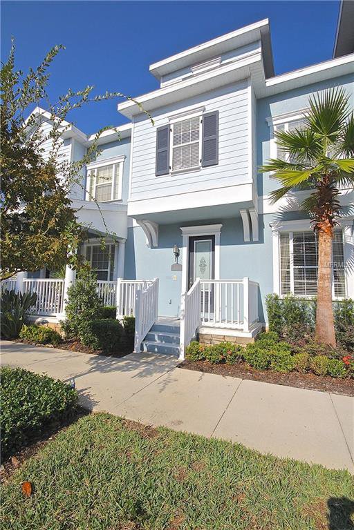
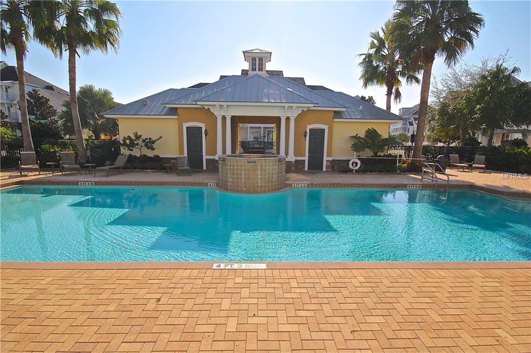
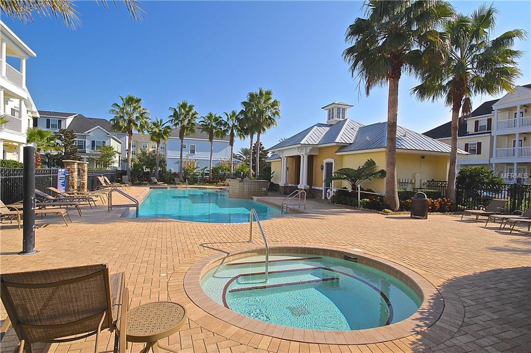
/u.realgeeks.media/belbenrealtygroup/400dpilogo.png)