1161 New Castle Court, Oviedo, FL 32765
- $377,000
- 4
- BD
- 3
- BA
- 2,343
- SqFt
- Sold Price
- $377,000
- List Price
- $377,900
- Status
- Sold
- Closing Date
- Jul 24, 2017
- MLS#
- O5519508
- Property Style
- Single Family
- Architectural Style
- Contemporary
- Year Built
- 1990
- Bedrooms
- 4
- Bathrooms
- 3
- Living Area
- 2,343
- Lot Size
- 12,034
- Acres
- 0.28
- Total Acreage
- 1/4 Acre to 21779 Sq. Ft.
- Legal Subdivision Name
- Mac Kinleys Mill
- MLS Area Major
- Oviedo
Property Description
Welcome Home to the highly sought after MacKinleys Mill neighborhood. Upon entering this beautiful very family friendly area, you will be impressed with all surroundings and well maintained homes. This is a must see 4 bedroom, 3 bath, new roof in 2015, oversized 2 car garage with ample storage, a bright open floor plan with skylights, hard wood floors in all common areas, and near new carpet in the bedrooms. The kitchen has recently been updated including appliances, lights, and high end granite. Stepping out into the fully screened patio with ceiling fans, you have brand new indoor/outdoor carpet, freshly painted pool deck and a solar heated pebble tek pool. This home backs up to the conservation area and no rear neighbors, just all beautiful trees. This is in high rated Seminole County Schools, easy access to the 417, UCF and Siemens. This neighborhood offers tennis courts, a playground and a very short distance to Seminole bike-walking trail. Quiet cul-de-sac street.
Additional Information
- Taxes
- $3342
- HOA Fee
- $400
- HOA Payment Schedule
- Annually
- Location
- Conservation Area, City Limits, Sidewalk, Paved
- Community Features
- Deed Restrictions, Playground, Tennis Courts
- Property Description
- One Story
- Zoning
- R-1
- Interior Layout
- Attic, Cathedral Ceiling(s), Ceiling Fans(s), Crown Molding, High Ceilings, Open Floorplan, Skylight(s), Solid Surface Counters, Solid Wood Cabinets, Split Bedroom, Vaulted Ceiling(s), Walk-In Closet(s), Window Treatments
- Interior Features
- Attic, Cathedral Ceiling(s), Ceiling Fans(s), Crown Molding, High Ceilings, Open Floorplan, Skylight(s), Solid Surface Counters, Solid Wood Cabinets, Split Bedroom, Vaulted Ceiling(s), Walk-In Closet(s), Window Treatments
- Floor
- Carpet, Wood
- Appliances
- Dishwasher, Disposal, Electric Water Heater, Exhaust Fan, Microwave Hood, Range
- Utilities
- Cable Connected, Electricity Connected, Public, Street Lights
- Heating
- Central, Heat Pump
- Air Conditioning
- Central Air
- Fireplace Description
- Family Room, Wood Burning
- Exterior Construction
- Block, Stucco
- Exterior Features
- Sliding Doors, Irrigation System, Rain Gutters
- Roof
- Shingle
- Foundation
- Slab
- Pool
- Private
- Pool Type
- Child Safety Fence, Gunite, In Ground, Screen Enclosure, Solar Heat
- Garage Carport
- 2 Car Garage
- Garage Spaces
- 2
- Garage Features
- Garage Door Opener, On Street, Oversized
- Garage Dimensions
- 21x22
- Pets
- Allowed
- Flood Zone Code
- X
- Parcel ID
- 04-21-31-502-0000-0390
- Legal Description
- LEG LOT 39 MAC KINLEYS MILL PB 40 PGS 86 TO 88
Mortgage Calculator
Listing courtesy of Coldwell Banker Residential RE. Selling Office: HOMETOWN REALTY GROUP INC.
StellarMLS is the source of this information via Internet Data Exchange Program. All listing information is deemed reliable but not guaranteed and should be independently verified through personal inspection by appropriate professionals. Listings displayed on this website may be subject to prior sale or removal from sale. Availability of any listing should always be independently verified. Listing information is provided for consumer personal, non-commercial use, solely to identify potential properties for potential purchase. All other use is strictly prohibited and may violate relevant federal and state law. Data last updated on
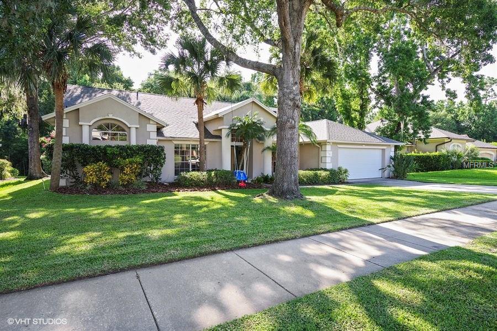
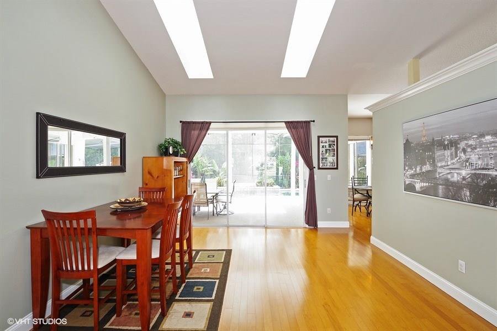
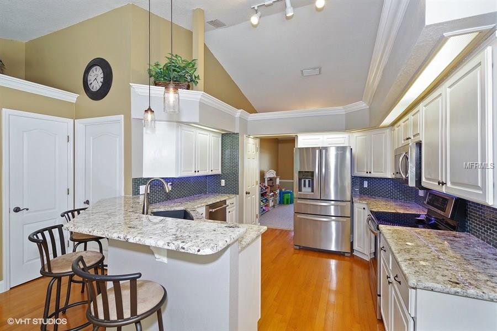
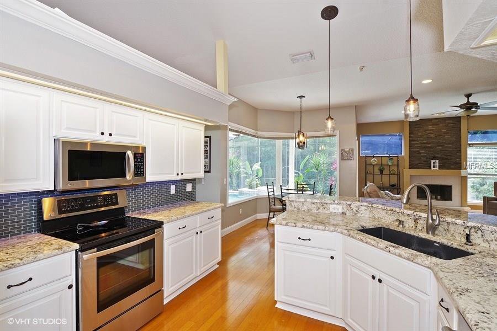
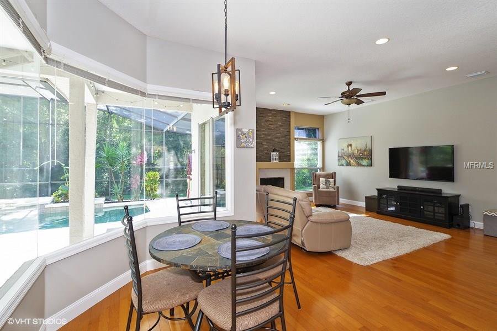
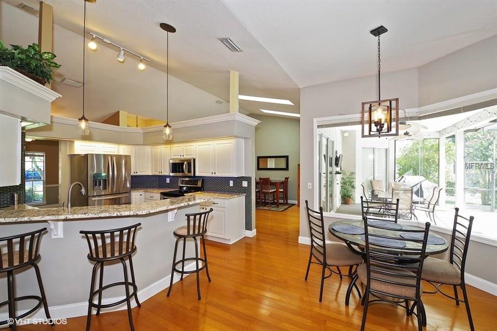


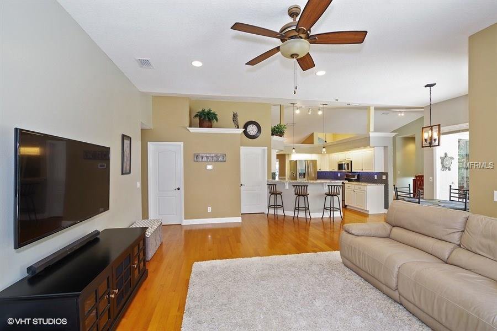
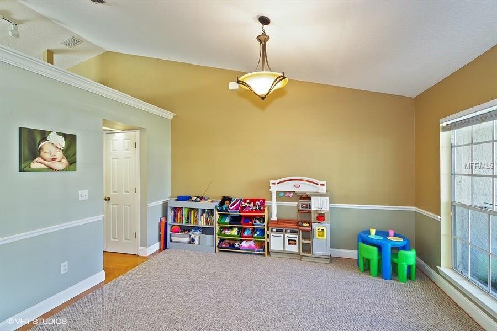
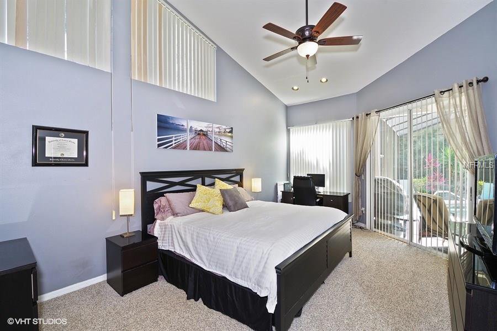
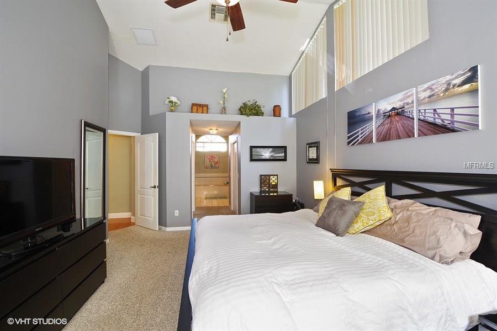


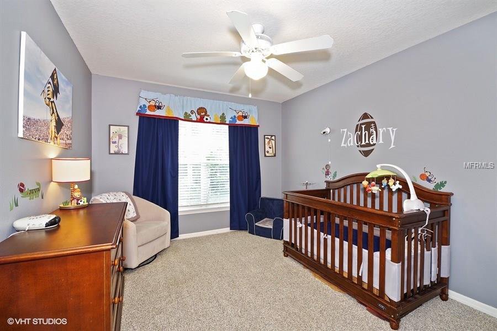
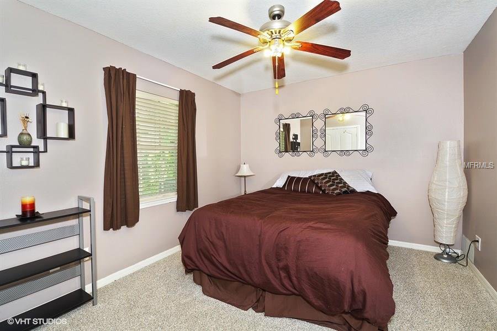
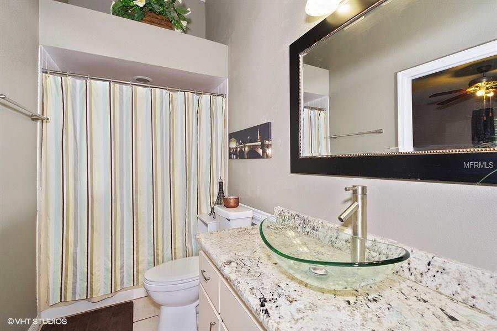
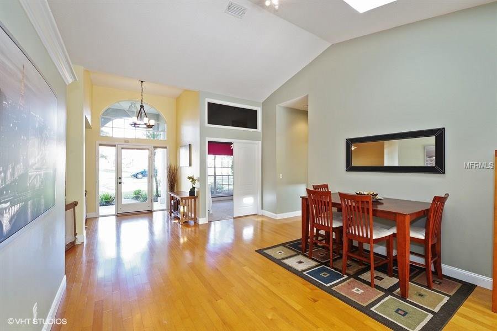
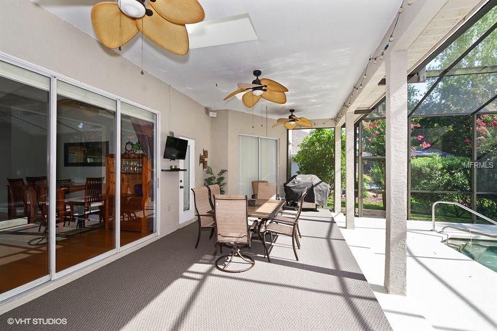
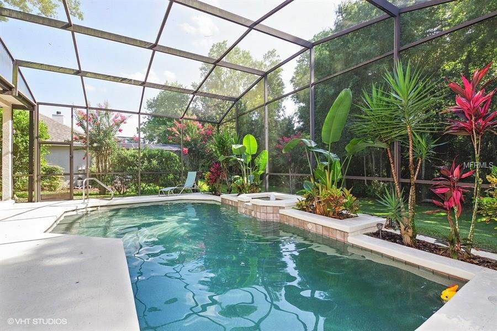
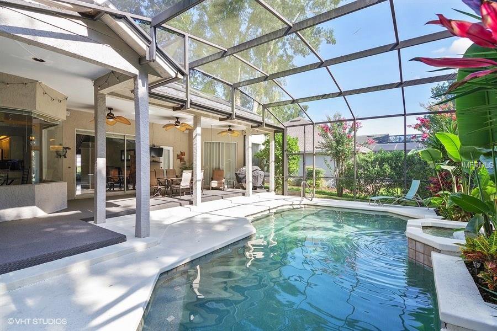
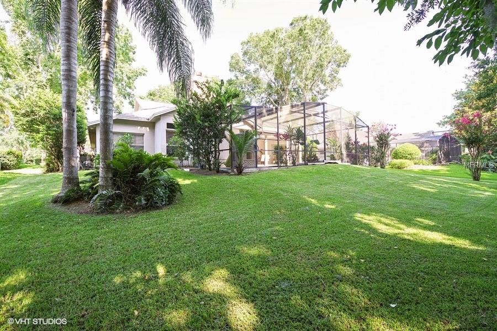
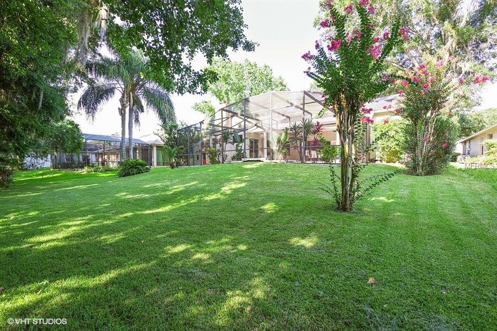
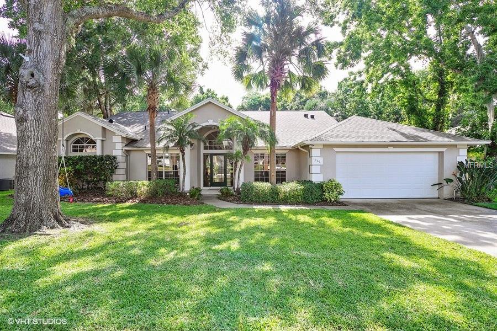
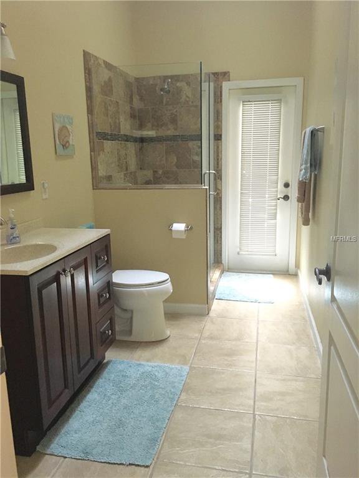
/u.realgeeks.media/belbenrealtygroup/400dpilogo.png)