5099 Otters Den Trail, Sanford, FL 32771
- $485,000
- 5
- BD
- 4
- BA
- 3,544
- SqFt
- Sold Price
- $485,000
- List Price
- $499,000
- Status
- Sold
- Closing Date
- Aug 28, 2017
- MLS#
- O5519493
- Property Style
- Single Family
- Year Built
- 2005
- Bedrooms
- 5
- Bathrooms
- 4
- Living Area
- 3,544
- Lot Size
- 8,868
- Acres
- 0.20
- Total Acreage
- Up to 10, 889 Sq. Ft.
- Legal Subdivision Name
- Preserve At Astor Farms Ph 2
- MLS Area Major
- Sanford/Lake Forest
Property Description
If you are looking for a home where attention to detail and upgrades are throughout the entire property, this is the home to see. Within the gated-community of The Preserve at Astor Farms, this immaculate home will greet guests with finely-manicured landscaping, tinted windows & a slow-flowing fountain at the front door. If you enjoy having family & friends over, the kitchen & great room experience will be a talking point. Travertine flooring, granite countertops with custom lighting will engage your group as you enjoy a meal together with the view of the water. For those that enjoy outdoor gatherings, the pool & spa await you. There is ample space to sit & enjoy the outdoors in your lanai with the wet bar available upon request. Built-in speakers will ensure your gathering enjoys a musical backdrop in several points around the home. As the group moves into the dining & living rooms, the view of the backyard continues, while the interior shines with hardwood floors, crown molding & custom wood banisters. As the end of day approaches & guests retire for the evening, your master suite will provide the perfect setting for respite to remember the highlights of your day. The en-suite sitting area with fireplace & tv are there for your enjoyment. The fixtures & crown molding are upgraded throughout the master bath. The owner will provide you with a one-year home warranty for your first year of ownership to ensure a smooth transition into your new home. This property may be under audio & visual surveillance
Additional Information
- Taxes
- $4090
- Minimum Lease
- 7 Months
- HOA Fee
- $227
- HOA Payment Schedule
- Quarterly
- Location
- Level, Sidewalk, Paved
- Community Features
- Deed Restrictions, Gated, Gated Community
- Property Description
- Two Story
- Zoning
- PUD
- Interior Layout
- Cathedral Ceiling(s), Ceiling Fans(s), Crown Molding, High Ceilings, Kitchen/Family Room Combo, Master Downstairs, Solid Surface Counters, Vaulted Ceiling(s), Walk-In Closet(s)
- Interior Features
- Cathedral Ceiling(s), Ceiling Fans(s), Crown Molding, High Ceilings, Kitchen/Family Room Combo, Master Downstairs, Solid Surface Counters, Vaulted Ceiling(s), Walk-In Closet(s)
- Floor
- Brick, Carpet
- Appliances
- Dishwasher, Microwave, Oven, Range
- Heating
- Central
- Air Conditioning
- Central Air
- Fireplace Description
- Family Room, Master Bedroom
- Exterior Construction
- Block, Stucco
- Exterior Features
- Irrigation System
- Roof
- Shingle
- Foundation
- Slab
- Pool
- Private
- Pool Type
- In Ground
- Garage Carport
- 3 Car Garage
- Garage Spaces
- 3
- Water View
- Pond
- Pets
- Allowed
- Flood Zone Code
- X
- Parcel ID
- 13-19-29-5QN-0000-1830
- Legal Description
- LOT 183 PRESERVE AT ASTOR FARMS PH 2 PB 61 PGS 11 THRU 14
Mortgage Calculator
Listing courtesy of Coldwell Banker Residential RE. Selling Office: CHARLES RUTENBERG RLTY ORLANDO.
StellarMLS is the source of this information via Internet Data Exchange Program. All listing information is deemed reliable but not guaranteed and should be independently verified through personal inspection by appropriate professionals. Listings displayed on this website may be subject to prior sale or removal from sale. Availability of any listing should always be independently verified. Listing information is provided for consumer personal, non-commercial use, solely to identify potential properties for potential purchase. All other use is strictly prohibited and may violate relevant federal and state law. Data last updated on
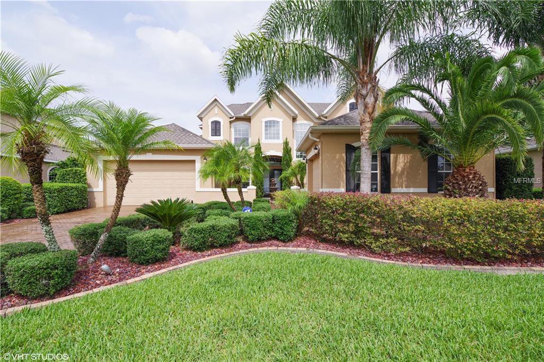
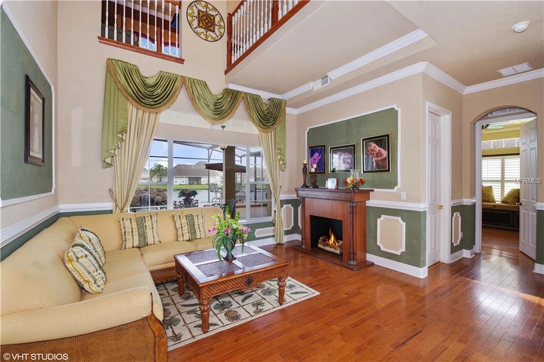
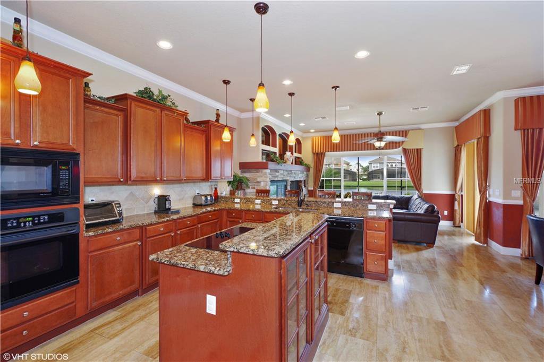
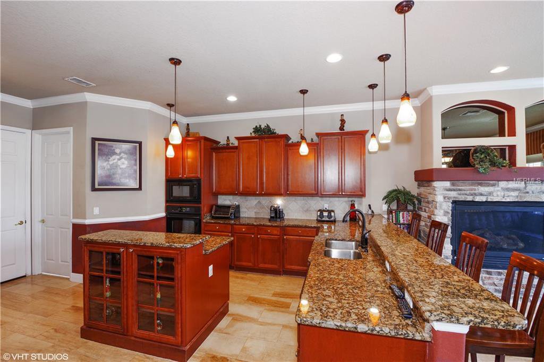
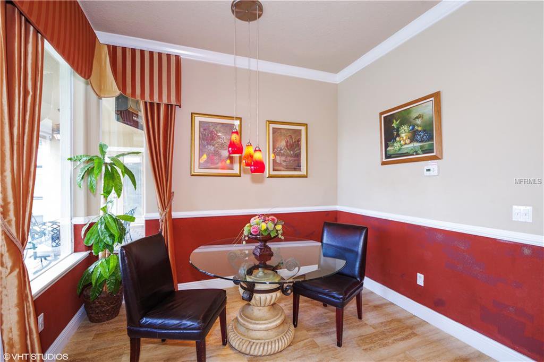
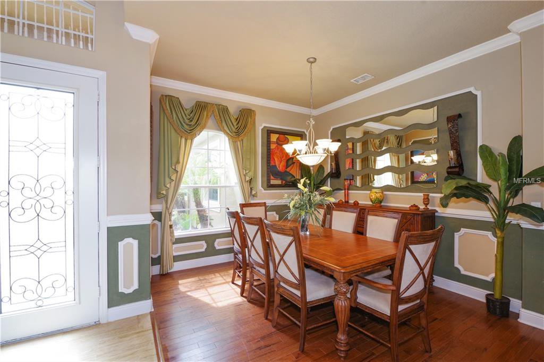
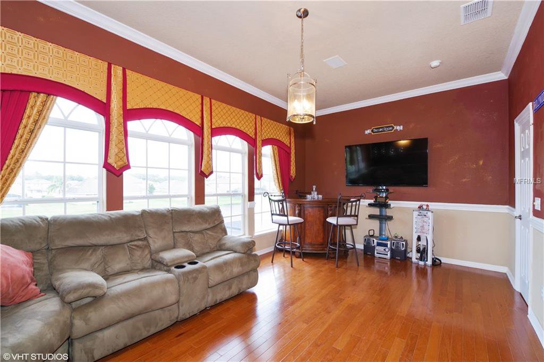
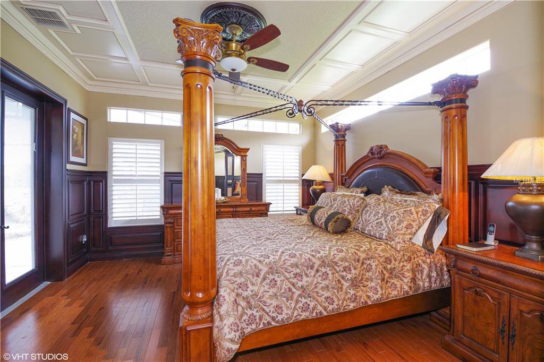
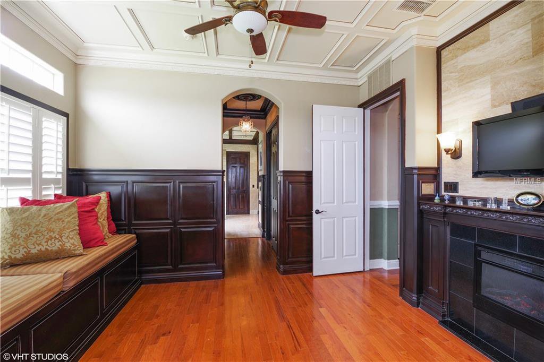
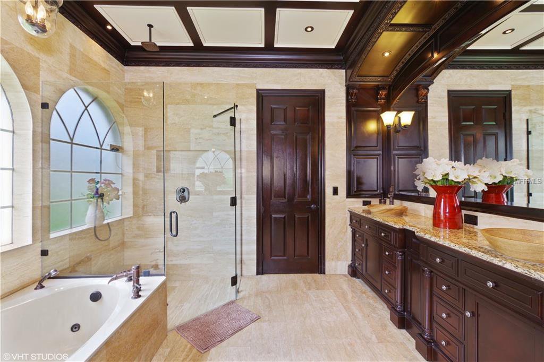
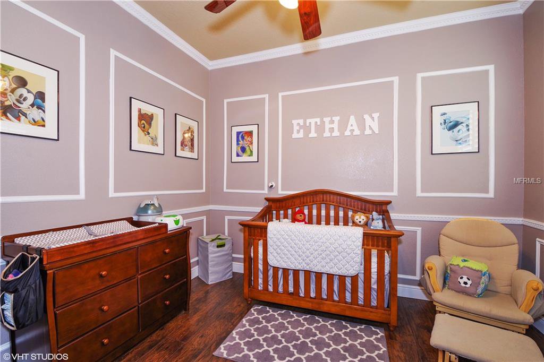
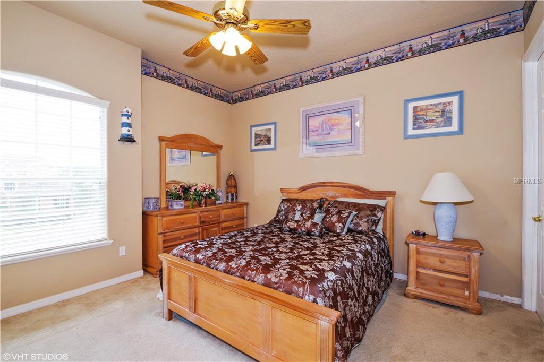
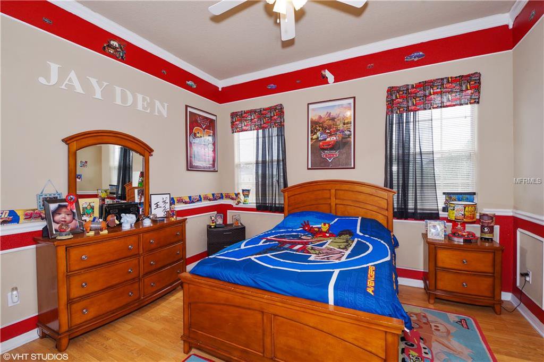
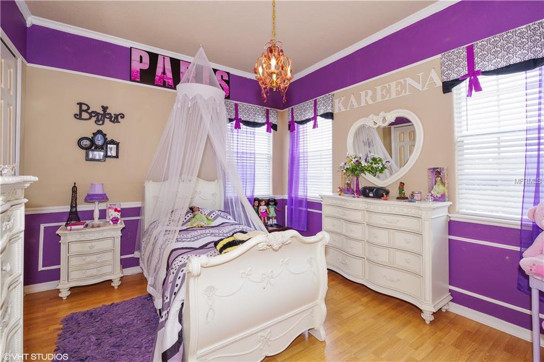
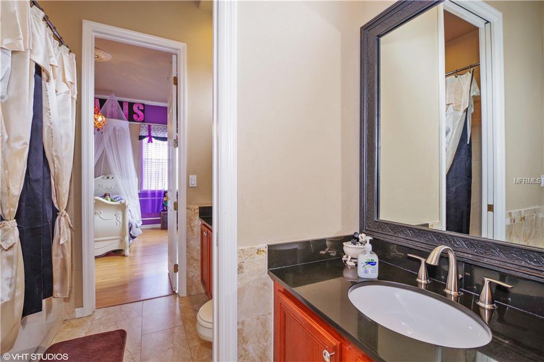
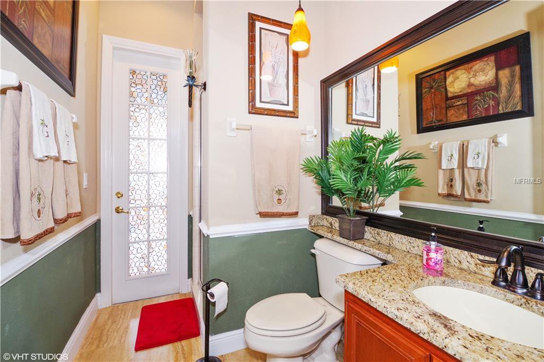

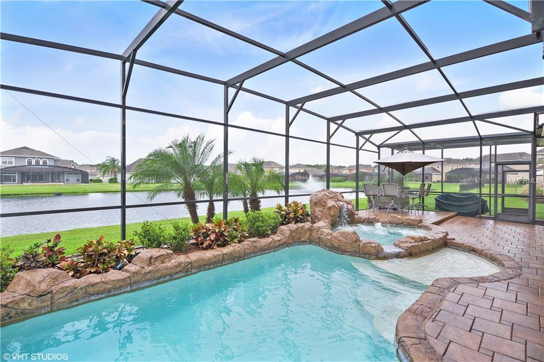
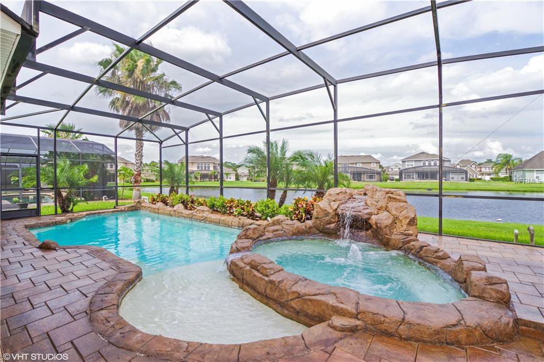
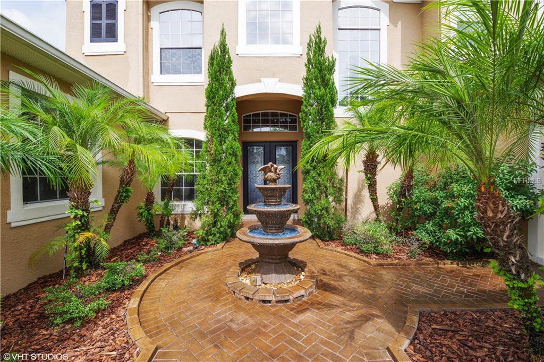
/u.realgeeks.media/belbenrealtygroup/400dpilogo.png)