3377 Sterling Lake Circle, Oviedo, FL 32765
- $367,100
- 4
- BD
- 3
- BA
- 2,337
- SqFt
- Sold Price
- $367,100
- List Price
- $365,000
- Status
- Sold
- Closing Date
- Aug 18, 2017
- MLS#
- O5519491
- Property Style
- Single Family
- Year Built
- 1997
- Bedrooms
- 4
- Bathrooms
- 3
- Living Area
- 2,337
- Lot Size
- 8,220
- Acres
- 0.19
- Total Acreage
- Up to 10, 889 Sq. Ft.
- Legal Subdivision Name
- Redbridge At Carillon
- MLS Area Major
- Oviedo
Property Description
Welcome Home to 3377 Sterling Lake Circle! This MOVE IN READY Oviedo property is located in the desirable Red Bridge Village of Carillon. This Picture perfect home has been impeccably maintained by the Owners, and it shows! The fabulous Split Floor Plan offers 4 Bedrooms and 3 Full Bathrooms. This home features a Neutral Interior with Soaring Ceilings and Wide Open Spaces. The spacious, REMODELED KITCHEN features a Large Island, Granite Countertops, full Stainless Steel Appliance Package, Breakfast Bar, Tile Backsplash, Under Cabinet Lighting, Closet Pantry, and a Breakfast Nook area with Built in Cabinetry and Wine Bar. Enjoy True Florida Living in the Private Pool with Pebble Tech Finish & Screen Enclosure. The large Covered Patio also allows room for entertaining. The yard has been beautifully Landscaped . Upgrades are numerous but include; NEW ROOF in 2015, Neutral Paint, Ceiling Fans, Vaulted Ceilings, Wood Laminate Flooring, Transferable Termite Bond, and much more. Wow! Carillon Amenities Include Playground, Tennis Courts, Soccer Field, Volleyball Court, walking paths,& Walking Distance to TOP rated Seminole County schools (Carillon Elementary, and Hagerty HS) Also, convenient to Shopping, Restaurants, Oviedo Aquatic Center, UCF, Research Park, Siemens, and Waterford Lakes. Come find out why Buyers love living in Oviedo!!! Call today for your private tour.
Additional Information
- Taxes
- $2753
- HOA Fee
- $288
- HOA Payment Schedule
- Semi-Annually
- Maintenance Includes
- Recreational Facilities
- Location
- Sidewalk, Paved
- Community Features
- Deed Restrictions
- Property Description
- One Story
- Zoning
- PUD
- Interior Layout
- Attic, Cathedral Ceiling(s), Ceiling Fans(s), Eat-in Kitchen, High Ceilings, Kitchen/Family Room Combo, Solid Surface Counters, Solid Wood Cabinets, Split Bedroom, Vaulted Ceiling(s), Walk-In Closet(s)
- Interior Features
- Attic, Cathedral Ceiling(s), Ceiling Fans(s), Eat-in Kitchen, High Ceilings, Kitchen/Family Room Combo, Solid Surface Counters, Solid Wood Cabinets, Split Bedroom, Vaulted Ceiling(s), Walk-In Closet(s)
- Floor
- Ceramic Tile, Laminate
- Appliances
- Dryer, Microwave, Range, Refrigerator, Washer
- Utilities
- BB/HS Internet Available, Cable Available, Electricity Connected, Public, Street Lights
- Heating
- Central
- Air Conditioning
- Central Air
- Exterior Construction
- Block, Stucco
- Exterior Features
- Sliding Doors, Irrigation System, Lighting
- Roof
- Shingle
- Foundation
- Slab
- Pool
- Private
- Pool Type
- In Ground, Screen Enclosure
- Garage Carport
- 2 Car Garage
- Garage Spaces
- 2
- Garage Features
- Garage Door Opener
- Elementary School
- Carillon Elementary
- Middle School
- Chiles Middle
- High School
- Hagerty High
- Pets
- Allowed
- Flood Zone Code
- X
- Parcel ID
- 35-21-31-510-0000-0560
- Legal Description
- LEG LOT 56 REDBRIDGE AT CARILLON PB 47 PGS 21 THRU 23
Mortgage Calculator
Listing courtesy of Watson Realty Corp. Selling Office: RE/MAX TOWN & COUNTRY REALTY.
StellarMLS is the source of this information via Internet Data Exchange Program. All listing information is deemed reliable but not guaranteed and should be independently verified through personal inspection by appropriate professionals. Listings displayed on this website may be subject to prior sale or removal from sale. Availability of any listing should always be independently verified. Listing information is provided for consumer personal, non-commercial use, solely to identify potential properties for potential purchase. All other use is strictly prohibited and may violate relevant federal and state law. Data last updated on
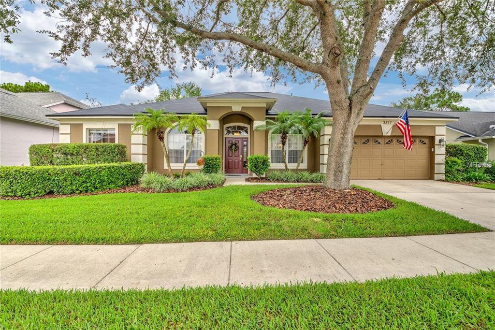
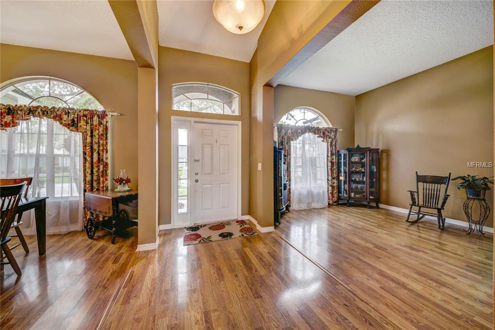
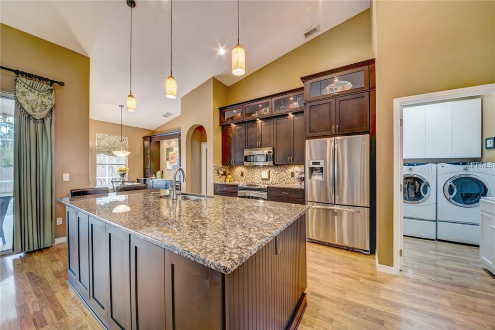
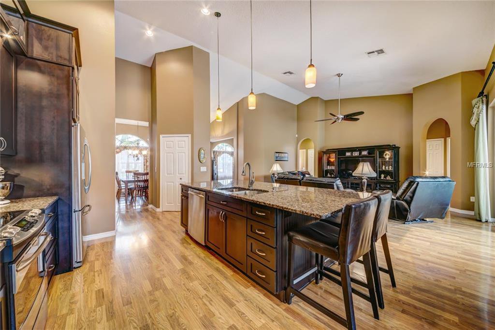
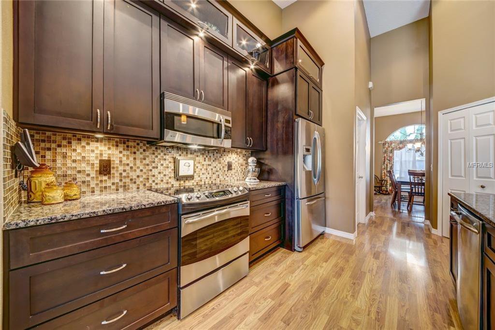
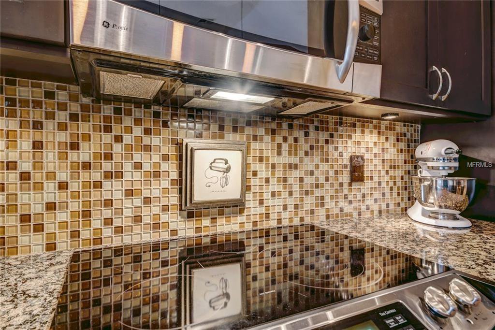
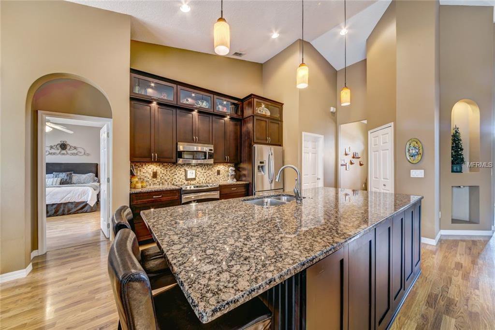
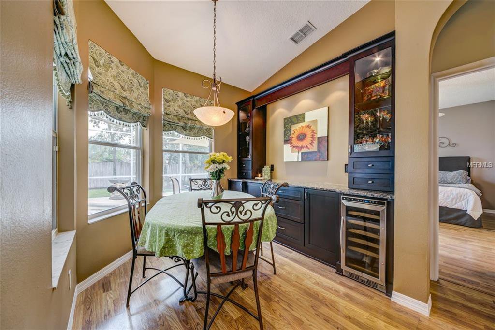
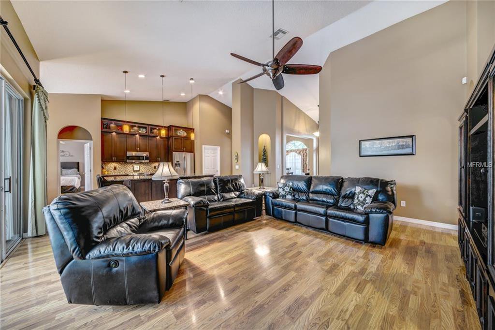
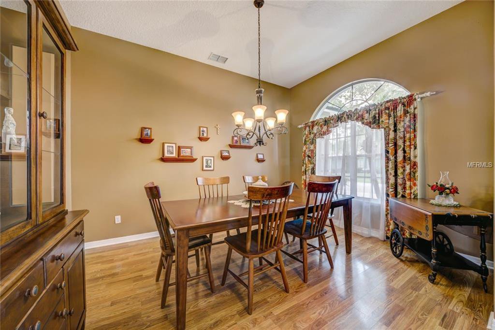
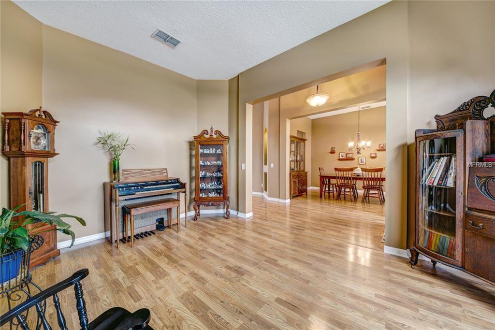
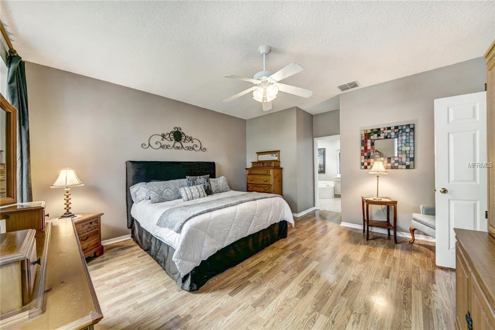
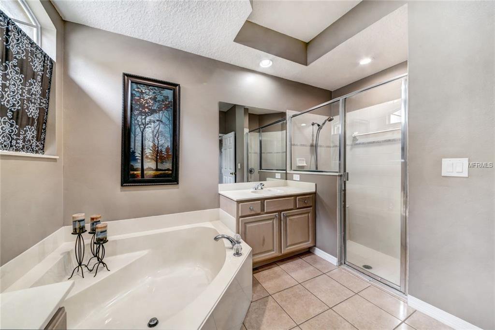
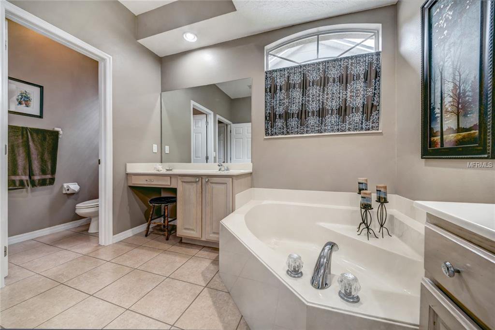
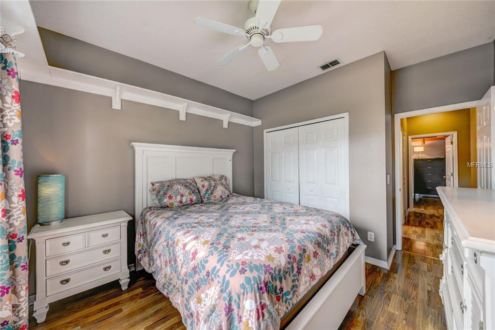
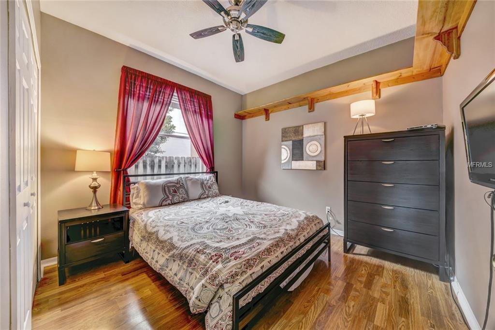
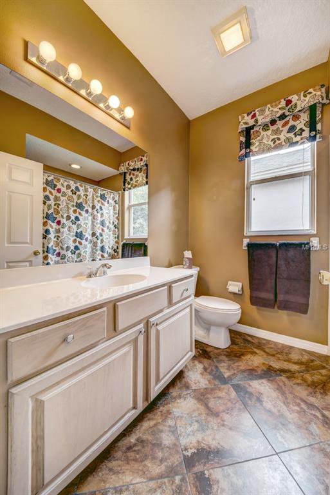
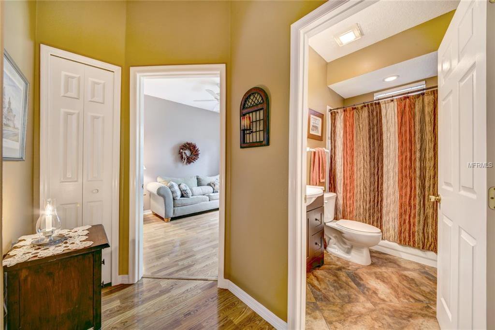
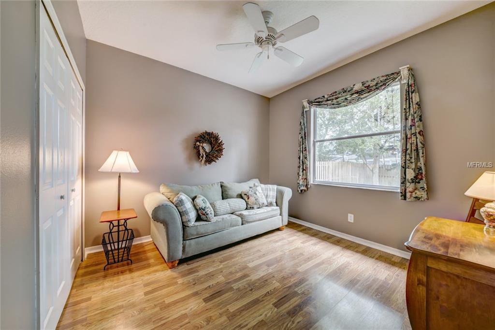
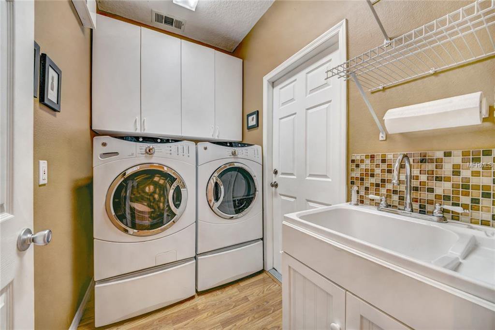
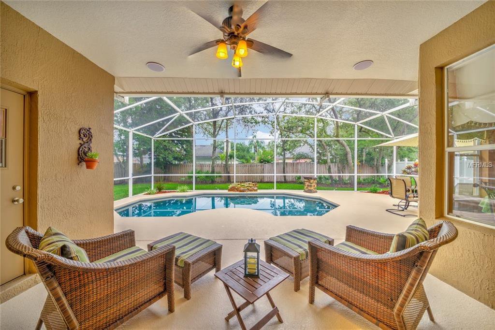
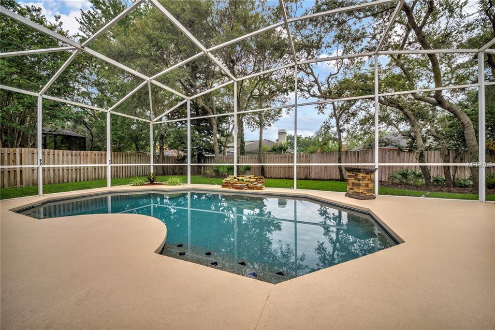



/u.realgeeks.media/belbenrealtygroup/400dpilogo.png)