1325 Lake Shadow Circle Unit 12306, Maitland, FL 32751
- $115,000
- 2
- BD
- 2
- BA
- 1,048
- SqFt
- Sold Price
- $115,000
- List Price
- $121,500
- Status
- Sold
- Closing Date
- Dec 31, 2017
- MLS#
- O5519324
- Property Style
- Condo
- Year Built
- 2000
- Bedrooms
- 2
- Bathrooms
- 2
- Living Area
- 1,048
- Lot Size
- 9,220
- Acres
- 0.21
- Building Name
- 12
- Legal Subdivision Name
- Visconti West
- MLS Area Major
- Maitland / Eatonville
Property Description
GREAT RESORT STYLE LIVING, MAKE IT HOME OR AS INVESTMENT! In beautifully landscaped, gated community located on tranquil Lake Shadow in Maitland. This two-bed/two-bath 3rd floor condo with open floor plan and vaulted ceilings features lots of natural light, a Living/Dining Combo with large sliding glass doors to screened Balcony offering great views to Pond and perimeter Walking Path; additional storage closet is also located in Balcony. The galley style Kitchen, open to Dining/Living as well, includes a breakfast bar, pantry closet and track lighting; the spacious inside Utility Room has a full size washer and dryer. This split plan has Double Masters with Walk-In Closets. VISCONTI’S AMENITIES include: RESORT STYLE POOLS with zero entry, splash pad and waterfall; FULLY-EQUIPPED BUSINESS CENTER; HEALTH CLUB-QUALITY FITNESS CENTER; CLUBROOM with CATERING-READY KITCHEN; two Laundry Facilities; Tennis and Basketball Courts; Car Wash area; Valet Trash Removal Service. Community is near RDV Sports Complex and few minutes to I-4, 434 and 436; just a short drive to downtown Orlando and to upscale shopping/dining in Altamonte Springs and Winter Park. Call to see it Today!
Additional Information
- Taxes
- $1354
- Minimum Lease
- 7 Months
- Hoa Fee
- $288
- HOA Payment Schedule
- Monthly
- Maintenance Includes
- Pool, Escrow Reserves Fund, Maintenance Structure, Maintenance Grounds, Pest Control, Recreational Facilities, Sewer, Trash, Water
- Location
- City Limits, Sidewalk, Paved
- Community Features
- Deed Restrictions, Fitness Center, Gated, Park, Playground, Pool, Tennis Courts, Waterfront Complex, Gated Community
- Property Description
- One Story
- Zoning
- PD-RES
- Interior Layout
- Cathedral Ceiling(s), Ceiling Fans(s), Crown Molding, High Ceilings, Living Room/Dining Room Combo, Open Floorplan, Split Bedroom, Vaulted Ceiling(s), Walk-In Closet(s)
- Interior Features
- Cathedral Ceiling(s), Ceiling Fans(s), Crown Molding, High Ceilings, Living Room/Dining Room Combo, Open Floorplan, Split Bedroom, Vaulted Ceiling(s), Walk-In Closet(s)
- Floor
- Carpet, Ceramic Tile
- Appliances
- Dishwasher, Disposal, Dryer, Electric Water Heater, Range, Range Hood, Refrigerator, Washer
- Utilities
- BB/HS Internet Available, Cable Available, Electricity Connected, Public
- Heating
- Central, Electric
- Air Conditioning
- Central Air
- Exterior Construction
- Stucco, Wood Frame
- Exterior Features
- Sliding Doors, Balcony
- Roof
- Tile
- Foundation
- Slab
- Pool
- Community
- Pool Type
- In Ground
- Garage Carport
- None
- Garage Features
- None, Open
- Water View
- Pond
- Pets
- Allowed
- Max Pet Weight
- 60
- Pet Size
- Medium (36-60 Lbs.)
- Floor Number
- 3
- Flood Zone Code
- X
- Parcel ID
- 27-21-29-8925-12-306
- Legal Description
- VISCONTI WEST CONDOMINIUM 8253/1955 UNIT12306 BLDG 12
Mortgage Calculator
Listing courtesy of BHHS Florida Realty. Selling Office: USCO CAPITAL GROUP.
StellarMLS is the source of this information via Internet Data Exchange Program. All listing information is deemed reliable but not guaranteed and should be independently verified through personal inspection by appropriate professionals. Listings displayed on this website may be subject to prior sale or removal from sale. Availability of any listing should always be independently verified. Listing information is provided for consumer personal, non-commercial use, solely to identify potential properties for potential purchase. All other use is strictly prohibited and may violate relevant federal and state law. Data last updated on
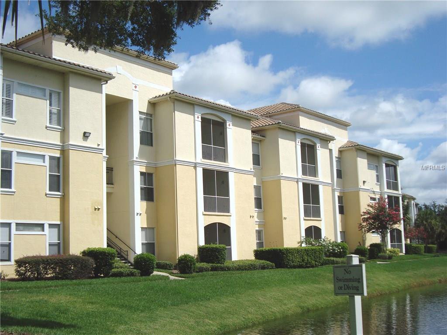
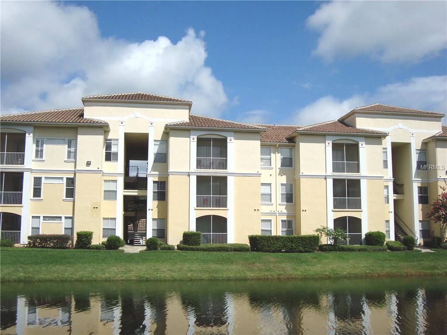
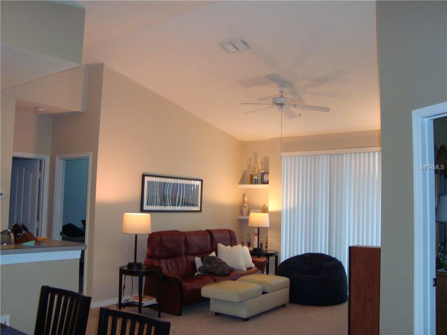
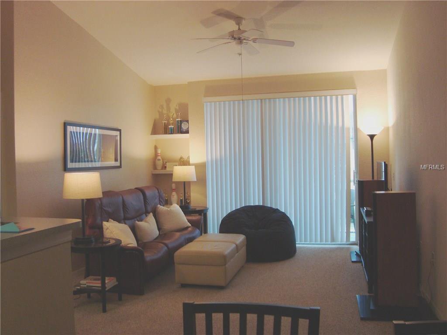
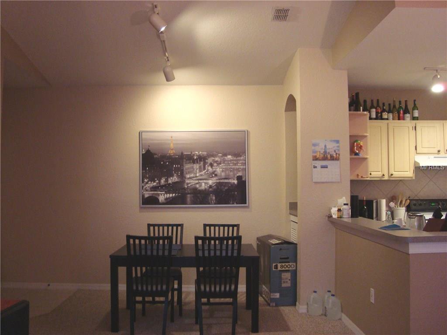
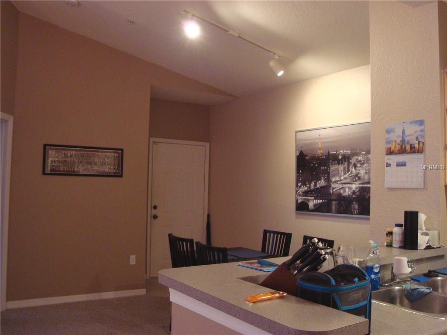
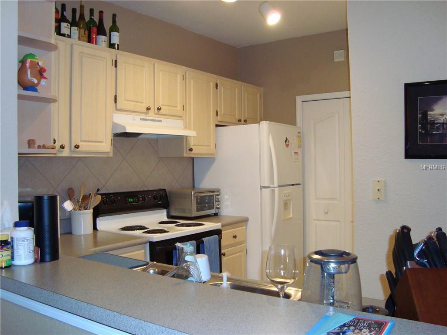
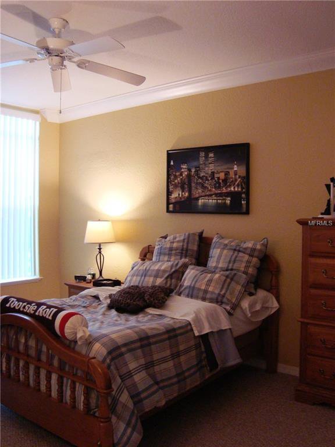
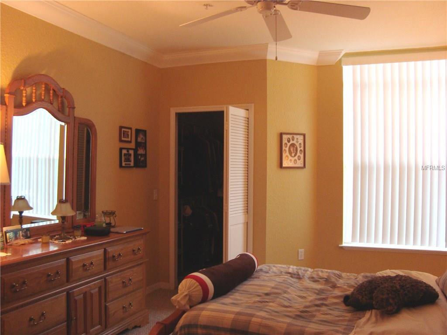
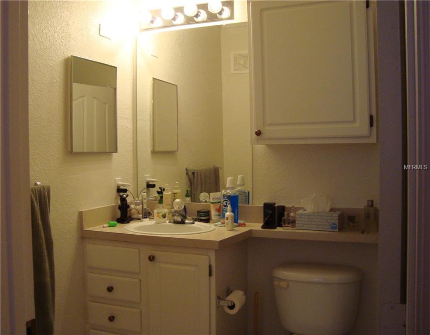
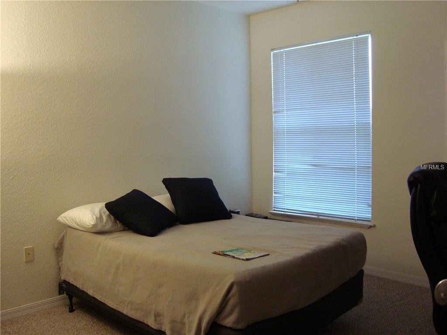
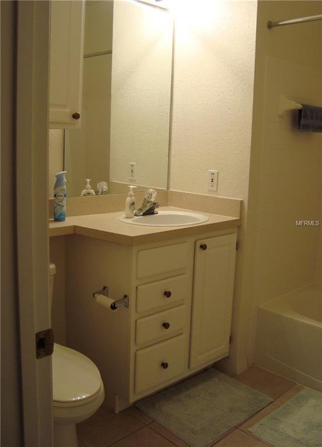
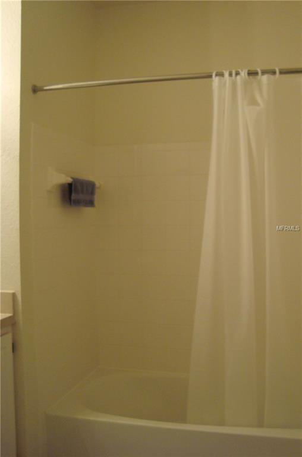
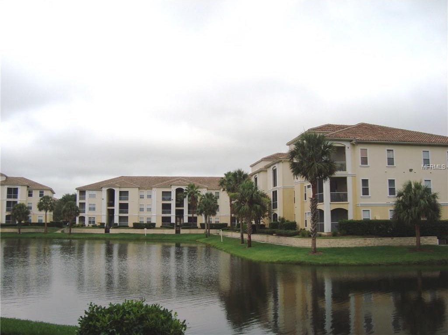
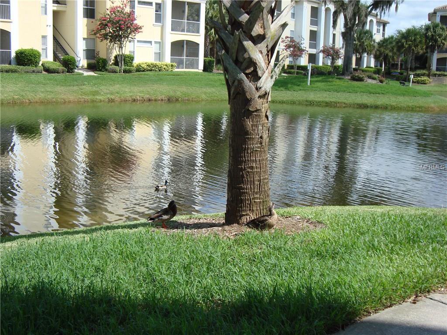
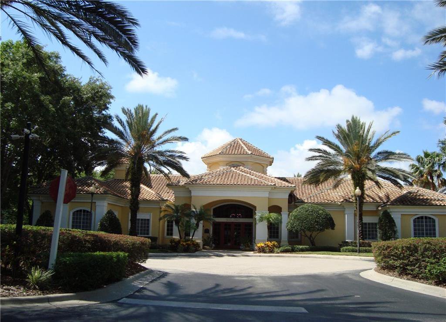
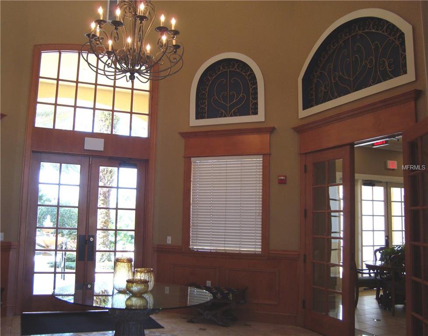
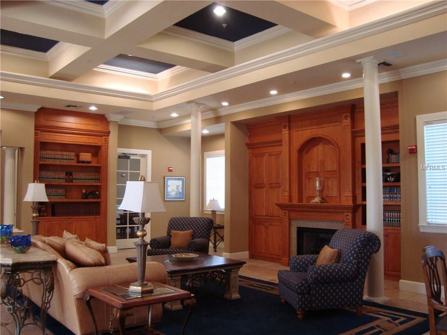
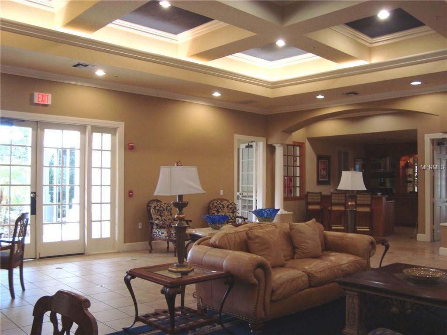
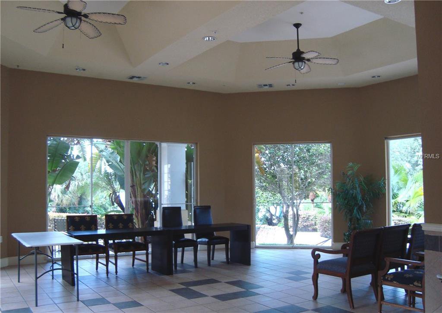
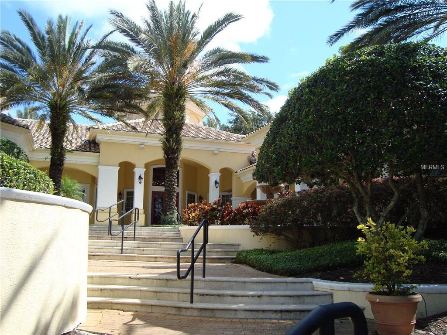
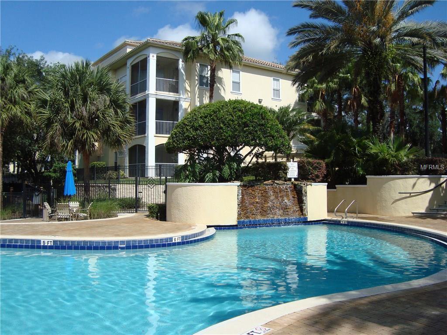
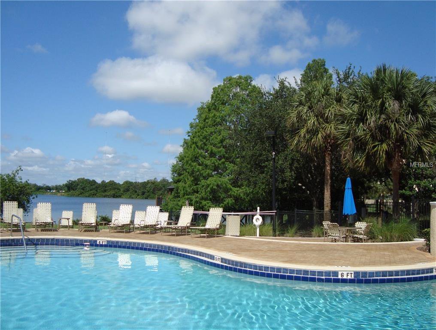
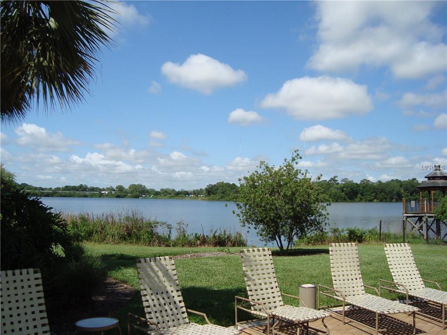
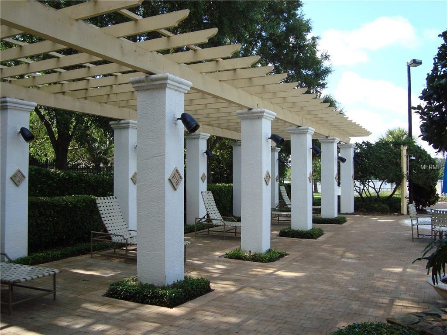
/u.realgeeks.media/belbenrealtygroup/400dpilogo.png)