5166 Wood Ridge Court, Ocoee, FL 34761
- $215,000
- 3
- BD
- 2
- BA
- 1,321
- SqFt
- Sold Price
- $215,000
- List Price
- $215,000
- Status
- Sold
- Closing Date
- Jul 26, 2017
- MLS#
- O5519248
- Property Style
- Single Family
- Architectural Style
- Contemporary
- Year Built
- 1990
- Bedrooms
- 3
- Bathrooms
- 2
- Living Area
- 1,321
- Lot Size
- 11,917
- Acres
- 0.27
- Total Acreage
- 1/4 to less than 1/2
- Legal Subdivision Name
- Sawmill Ph 01
- MLS Area Major
- Ocoee
Property Description
Amazing opportunity to own a move-in ready 3 bed, 2 bath FULLY FENCED home on a HUGE CORNER LOT. Enjoy the peacefulness of over 1/4 acre of land where neighbors are not right on top of each other and everyone has breathing space. In addition there is 200 square feet of ADDITIONAL SPACE in a FLORIDA ROOM right off of the living room that has it's own a/c unit, TILE FLOORS and can be used for whatever flexible space you need! The RENOVATED KITCHEN has ** Newer Appliances ** and gorgeous **EXOTIC GRANITE**, mosaic tile Backsplash and STAINLESS FIXTURES. The Large secondary bedrooms are split from the Master Suite allowing privacy for everyone. Laminate Wood flooring is throughout the living and kitchen spaces and in one of the bedrooms. There is plenty of room to play in the private backyard with gorgeous OAK TREE's for climbing and swinging and large concrete COVERED PATIO ~ perfect for grilling and entertaining outside. Call today for a private tour before this beauty is gone!!
Additional Information
- Taxes
- $1527
- Minimum Lease
- 7 Months
- HOA Fee
- $150
- HOA Payment Schedule
- Annually
- Location
- Corner Lot, City Limits, Sidewalk
- Community Features
- Deed Restrictions
- Zoning
- R-1A
- Interior Layout
- Ceiling Fans(s), Eat-in Kitchen, Open Floorplan, Skylight(s), Split Bedroom, Stone Counters
- Interior Features
- Ceiling Fans(s), Eat-in Kitchen, Open Floorplan, Skylight(s), Split Bedroom, Stone Counters
- Floor
- Carpet, Laminate
- Appliances
- Dishwasher, Electric Water Heater, Microwave, Range, Refrigerator
- Utilities
- BB/HS Internet Available, Cable Available
- Heating
- Central, Electric
- Air Conditioning
- Central Air
- Exterior Construction
- Stone, Wood Frame
- Exterior Features
- Irrigation System, Rain Gutters, Sliding Doors
- Roof
- Shingle
- Foundation
- Slab
- Pool
- No Pool
- Garage Carport
- 2 Car Garage
- Garage Spaces
- 2
- Fences
- Fenced
- Pets
- Allowed
- Flood Zone Code
- X
- Parcel ID
- 03-22-28-7821-00-270
- Legal Description
- SAWMILL PHASE 1 23/32 LOT 27
Mortgage Calculator
Listing courtesy of Coldwell Banker Residential RE. Selling Office: TERRA HOMES LLC.
StellarMLS is the source of this information via Internet Data Exchange Program. All listing information is deemed reliable but not guaranteed and should be independently verified through personal inspection by appropriate professionals. Listings displayed on this website may be subject to prior sale or removal from sale. Availability of any listing should always be independently verified. Listing information is provided for consumer personal, non-commercial use, solely to identify potential properties for potential purchase. All other use is strictly prohibited and may violate relevant federal and state law. Data last updated on
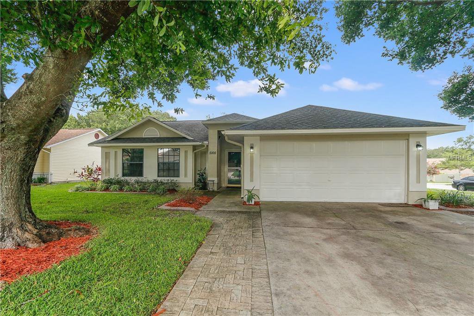
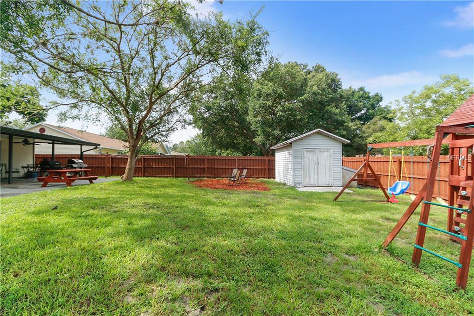
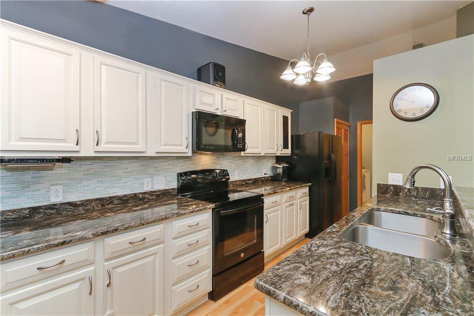
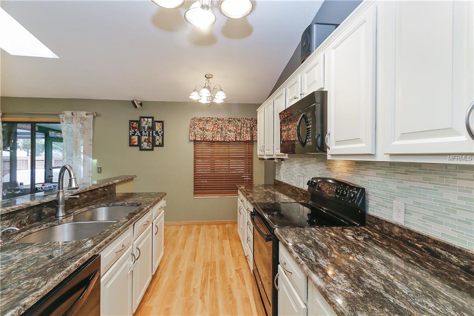
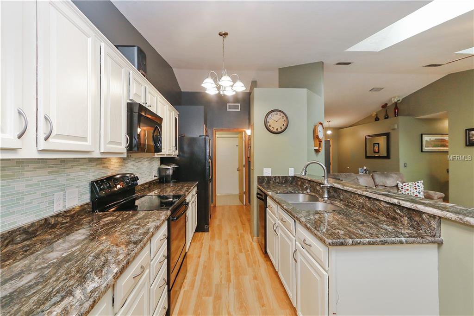
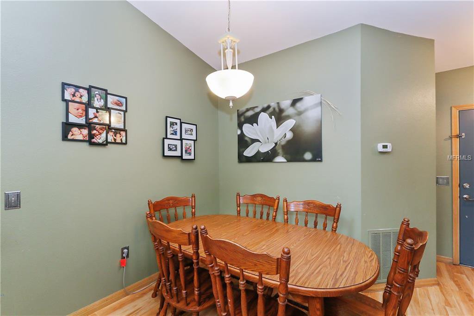
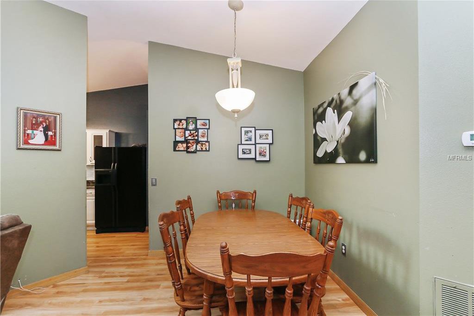
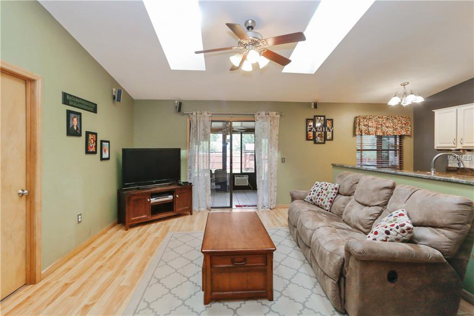
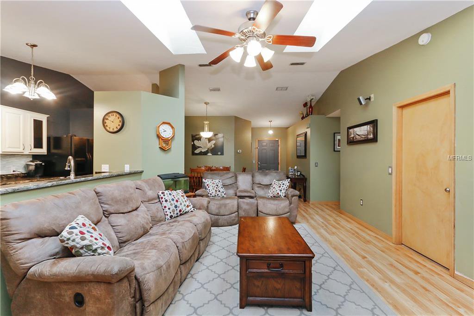
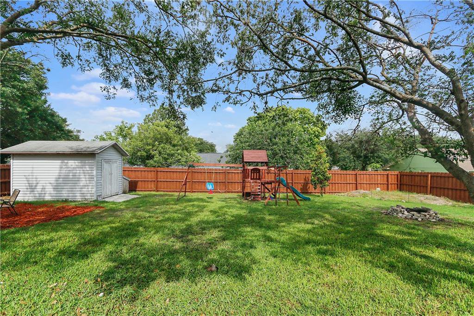
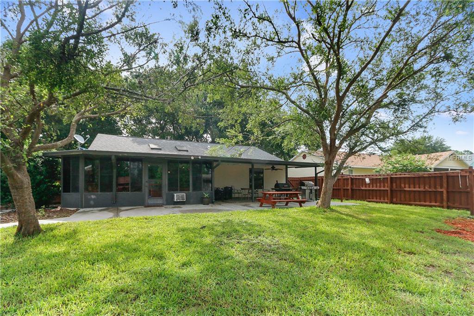
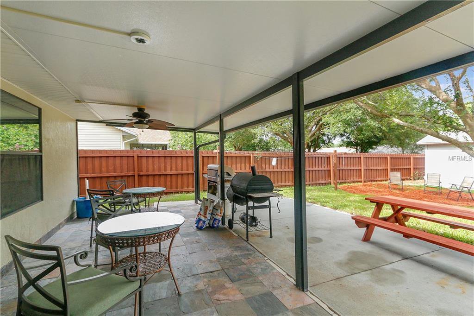
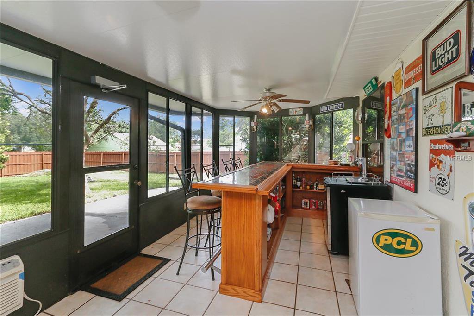
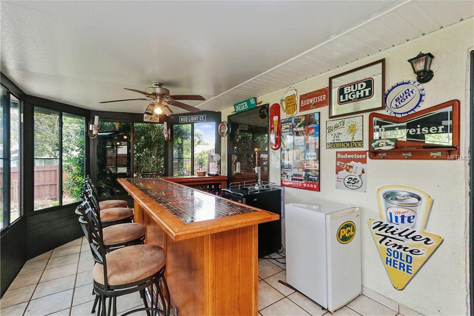
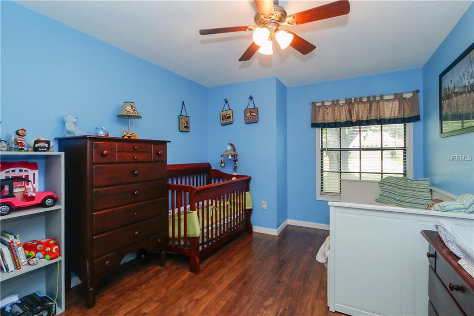
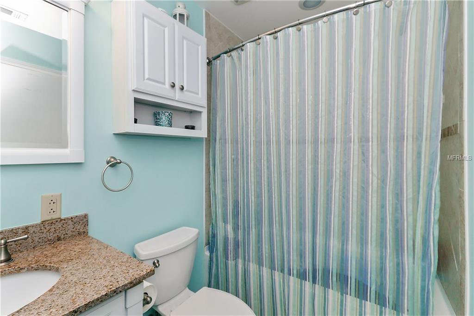
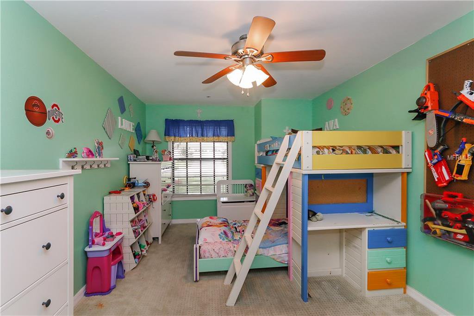
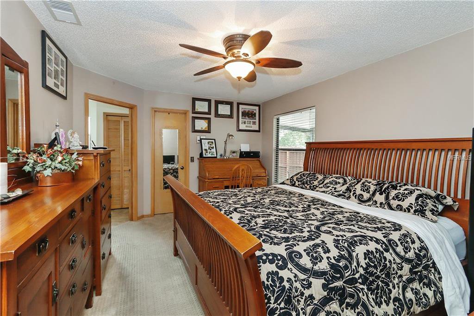
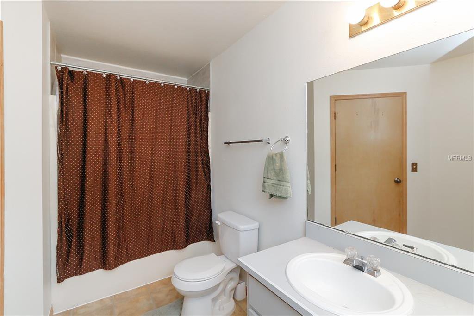
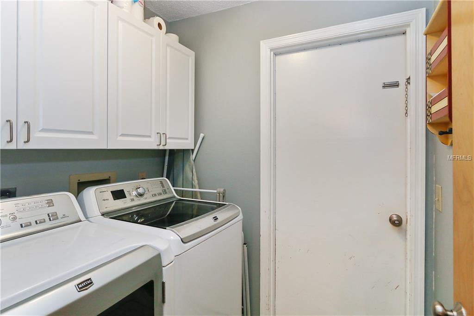
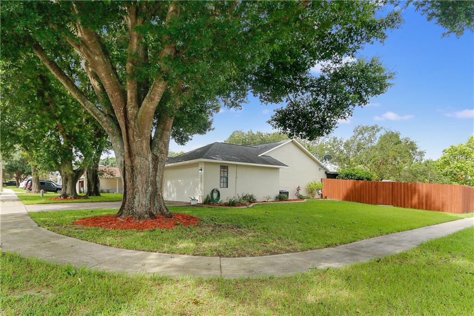
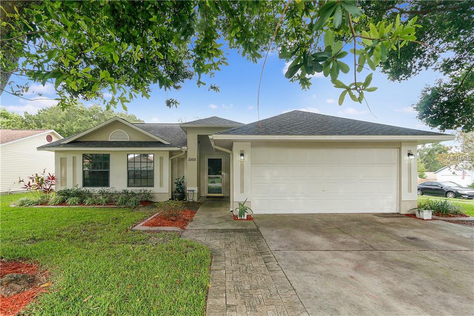
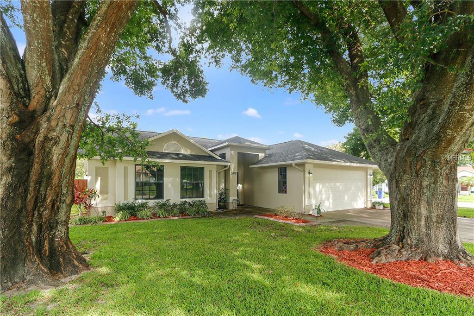
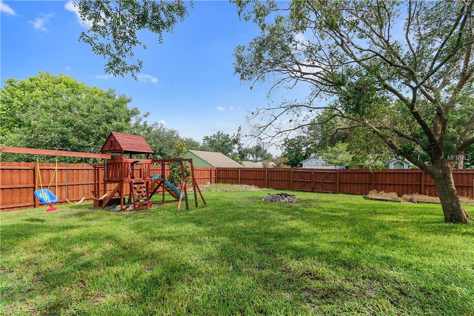
/u.realgeeks.media/belbenrealtygroup/400dpilogo.png)