3028 Windham Drive, Eustis, FL 32726
- $255,000
- 4
- BD
- 2.5
- BA
- 2,739
- SqFt
- Sold Price
- $255,000
- List Price
- $274,000
- Status
- Sold
- Closing Date
- Feb 13, 2018
- MLS#
- O5518872
- Property Style
- Single Family
- Architectural Style
- Contemporary
- Year Built
- 1989
- Bedrooms
- 4
- Bathrooms
- 2.5
- Baths Half
- 1
- Living Area
- 2,739
- Lot Size
- 22,165
- Acres
- 0.51
- Total Acreage
- 1/2 Acre to 1 Acre
- Legal Subdivision Name
- Lake Joanna Ests
- MLS Area Major
- Eustis
Property Description
JUST REDUCED! LAKE JOANNA LAKE-ACCESS POOL HOME! NEW ROOF COMING SOON! 4 BEDROOM, 2.5 BATH home in the ESTABLISHED, SOUGHT-AFTER NEIGHBORHOOD of LAKE JOANNA ESTATES. SPLIT PLAN floor layout has TWO BONUS ROOMS that could be used as 5th & 6th bedrooms. FRENCH DOORS lead to the large SCREENED POOL and PATIO area. Spacious 2739 sq. ft. CONCRETE BLOCK home with a WOOD-BURNING BRICK FIREPLACE. The OPEN KITCHEN has a BREAKFAST COUNTER ISLAND and ALL APPLIANCES STAY! Sellers are offering a 1-YEAR AMERICAN HOMESHIELD WARRANTY! VERY LARGE 18 X 16 MASTER BEDROOM with WALK-IN CLOSET and a Master Bath Shower. All rooms are generously sized, including the over-sized 2-car, side-entry garage. Quarterly HOA dues vary depending on your water usage. (Includes residential water and irrigation, which are billed at different rates.) This HALF-ACRE LOT is just a short walk to the 335-acre, Lake Joanna, one of the area’s CLEANEST, SPRING-FED LAKES. BOAT DOCK with electric, BOAT RAMP, COVERED PAVILION, BOAT and TRAILER STORAGE. LAKE JOANNA is a BOATER’S DREAM for SKIERS & JET SKIS. Near Historic Downtown Eustis and Mount Dora! Hidden Waters Preserve, with numerous Hiking Trails, is within half a mile. Home is not in a flood zone.
Additional Information
- Taxes
- $2779
- Minimum Lease
- 8-12 Months
- HOA Fee
- $180
- HOA Payment Schedule
- Quarterly
- Location
- Level, Paved
- Community Features
- Boat Ramp, Deed Restrictions, Water Access
- Property Description
- One Story
- Zoning
- RESIDENTIA
- Interior Layout
- Cathedral Ceiling(s), Ceiling Fans(s), Kitchen/Family Room Combo, Open Floorplan, Split Bedroom, Vaulted Ceiling(s), Walk-In Closet(s)
- Interior Features
- Cathedral Ceiling(s), Ceiling Fans(s), Kitchen/Family Room Combo, Open Floorplan, Split Bedroom, Vaulted Ceiling(s), Walk-In Closet(s)
- Floor
- Carpet, Ceramic Tile, Vinyl
- Appliances
- Dishwasher, Dryer, Electric Water Heater, Range, Range Hood, Refrigerator, Washer
- Utilities
- Electricity Connected
- Heating
- Central, Electric
- Air Conditioning
- Central Air
- Fireplace Description
- Wood Burning
- Exterior Construction
- Block, Stucco
- Exterior Features
- French Doors, Irrigation System, Rain Gutters
- Roof
- Shingle
- Foundation
- Slab
- Pool
- Private
- Pool Type
- Gunite, In Ground, Screen Enclosure
- Garage Carport
- 2 Car Garage
- Garage Spaces
- 2
- Garage Features
- Garage Door Opener, Garage Faces Rear, Garage Faces Side
- Water Name
- Lake Joanna
- Water Extras
- Boat Ramp - Private, Dock - Open, Dock w/Electric, Skiing Allowed
- Water Access
- Lake
- Pets
- Allowed
- Flood Zone Code
- X
- Parcel ID
- 18 19 27 0750 000 03500
- Legal Description
- LAKE JOANNA ESTATES LOT 35 PB 25 PG 24 ORB 4219 PG 1444
Mortgage Calculator
Listing courtesy of Watson Realty Corp. Selling Office: WATSON REALTY CORP.
StellarMLS is the source of this information via Internet Data Exchange Program. All listing information is deemed reliable but not guaranteed and should be independently verified through personal inspection by appropriate professionals. Listings displayed on this website may be subject to prior sale or removal from sale. Availability of any listing should always be independently verified. Listing information is provided for consumer personal, non-commercial use, solely to identify potential properties for potential purchase. All other use is strictly prohibited and may violate relevant federal and state law. Data last updated on
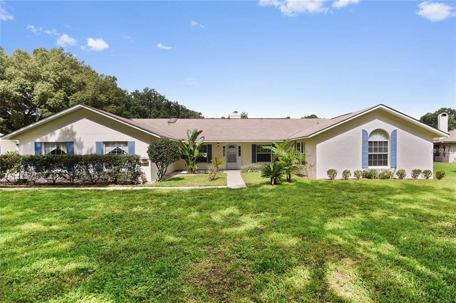
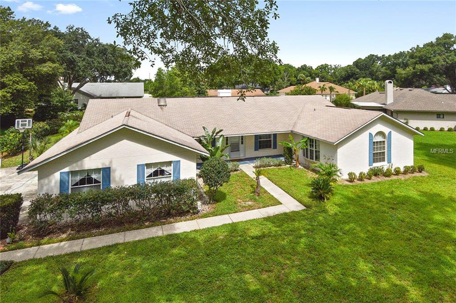
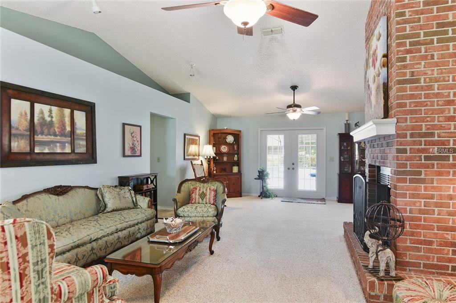
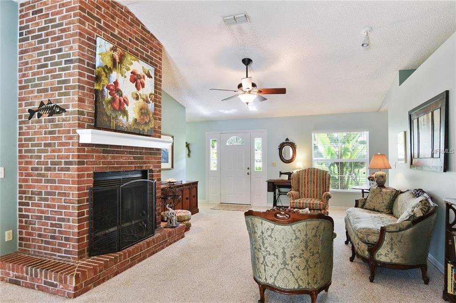
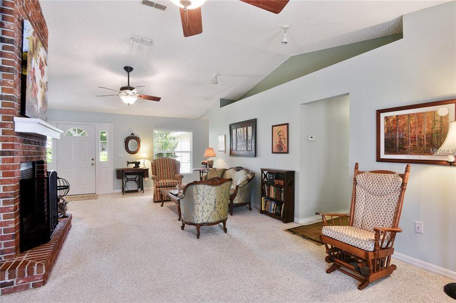
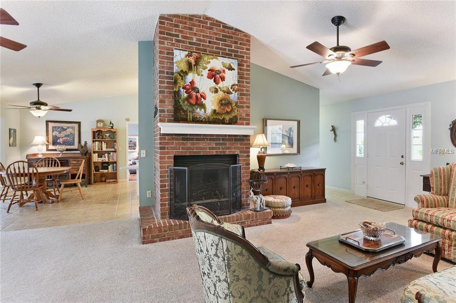
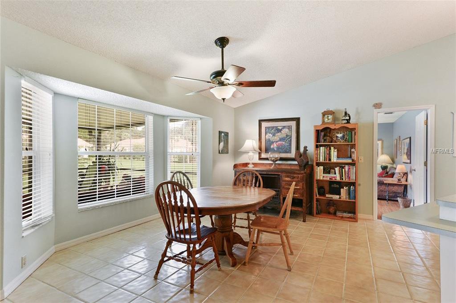
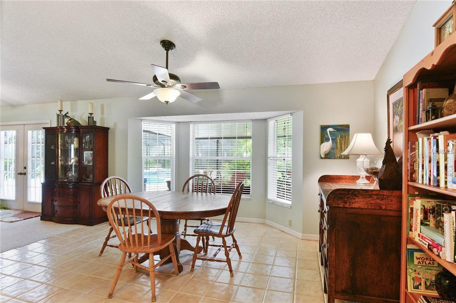
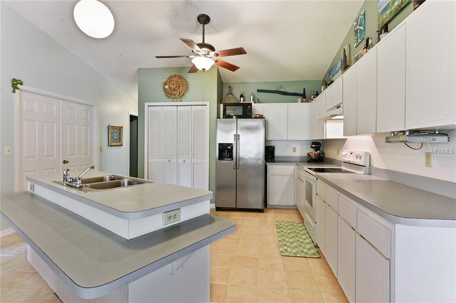
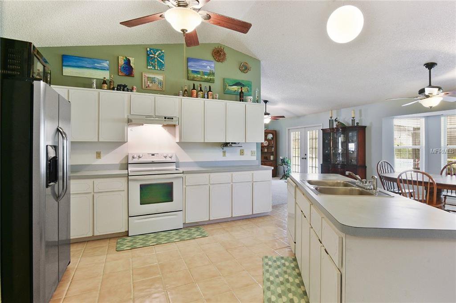
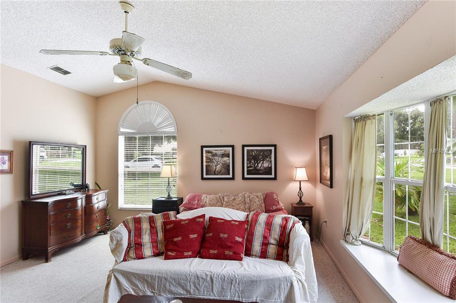
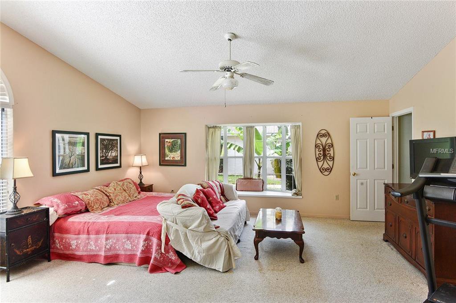
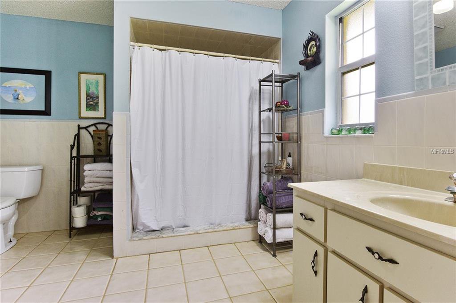
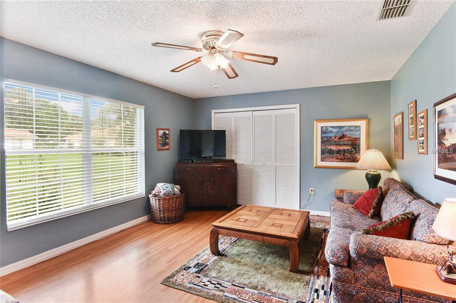
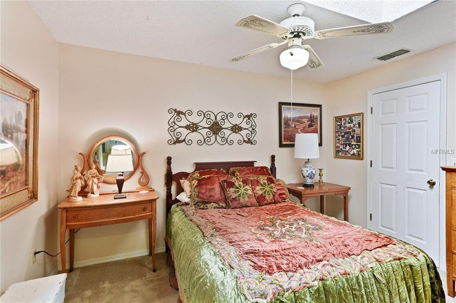
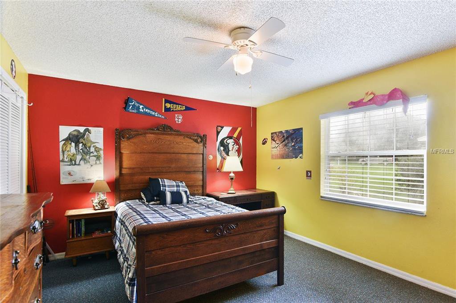
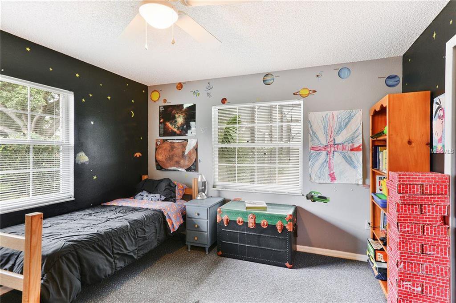
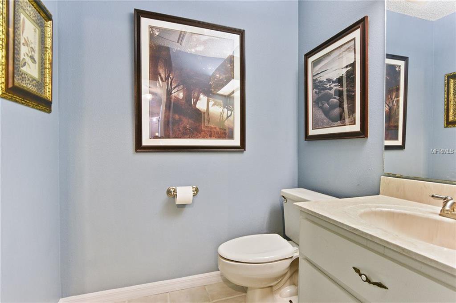
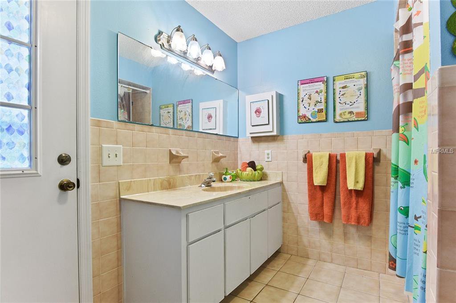
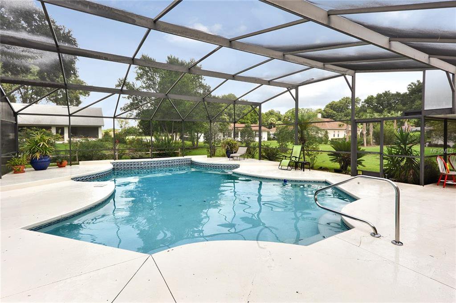
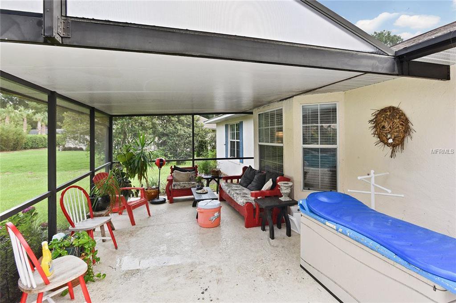
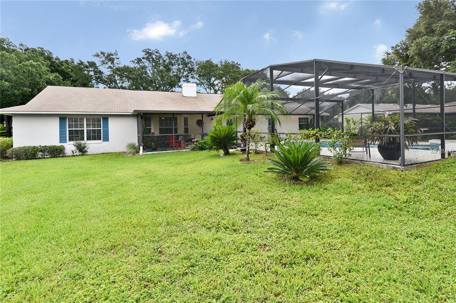
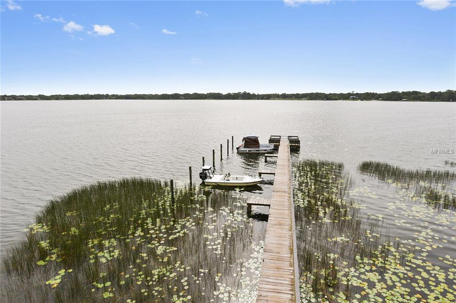
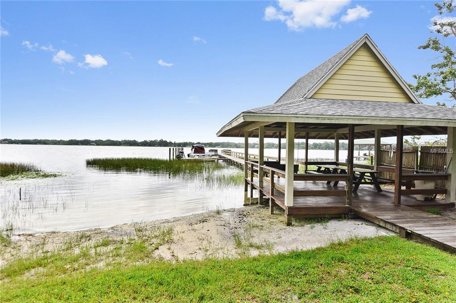
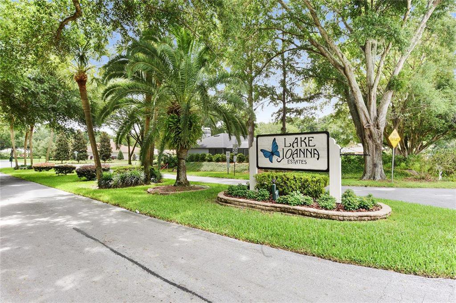
/u.realgeeks.media/belbenrealtygroup/400dpilogo.png)