30935 E Thyme Avenue, Eustis, FL 32736
- $245,000
- 3
- BD
- 2
- BA
- 1,813
- SqFt
- Sold Price
- $245,000
- List Price
- $269,900
- Status
- Sold
- Closing Date
- Aug 04, 2017
- MLS#
- O5518802
- Property Style
- Single Family
- Architectural Style
- Contemporary
- Year Built
- 2004
- Bedrooms
- 3
- Bathrooms
- 2
- Living Area
- 1,813
- Lot Size
- 43,853
- Acres
- 1.01
- Total Acreage
- 1 to less than 2
- Legal Subdivision Name
- Royal Trails
- MLS Area Major
- Eustis
Property Description
This home has everything you could ever want! Located on a very private 1 acre lot, with no rear neighbors, a fully fenced backyard, an additional RV or boat pad, and a 24X30 Workshop with full electrical. It has two 10X10 shop doors in the front, one 8X8 roll up door in the back, 12' high walls plus a 24X08 loft for extra storage. This home offers 3 generous sized bedrooms, 2 bathrooms with a 2 car side entry garage. You will notice the stunning 14' high knockdown ceilings when entering the home, the rounded corners, upgraded ceramic tile throughout (except the bedrooms) and beautiful crown molding throughout the family room, foyer and formal dining room. The large open family room with glass doors leading out to the 41X12 brick paver patio, perfect for entertaining guests or just enjoying the peace and quite after work in the hot tub. There is a large kitchen with 42" cabinets, crown molding, and beveled edge countertops. The master bathroom has double sinks with a cultured marble top, large garden tub with separate shower stall, with his and her walk in closets. All of this is in an equestrian community which allows 2 horses per acre, private boating access to Lake Norris, and a community playground and club house. Don't miss out on this one, it won't last long!
Additional Information
- Taxes
- $1701
- Minimum Lease
- No Minimum
- HOA Fee
- $35
- HOA Payment Schedule
- Annually
- Location
- In County, Paved, Zoned for Horses
- Community Features
- Boat Ramp, Deed Restrictions, Park, Playground, Water Access
- Zoning
- R-1
- Interior Layout
- Attic, Cathedral Ceiling(s), Ceiling Fans(s), High Ceilings, Kitchen/Family Room Combo, Split Bedroom, Tray Ceiling(s), Vaulted Ceiling(s), Walk-In Closet(s)
- Interior Features
- Attic, Cathedral Ceiling(s), Ceiling Fans(s), High Ceilings, Kitchen/Family Room Combo, Split Bedroom, Tray Ceiling(s), Vaulted Ceiling(s), Walk-In Closet(s)
- Floor
- Carpet, Ceramic Tile
- Appliances
- Dishwasher, Electric Water Heater, Microwave, Range, Water Softener Owned
- Utilities
- Cable Available, Electricity Connected
- Heating
- Central, Electric
- Air Conditioning
- Central Air
- Exterior Construction
- Block, Stucco
- Exterior Features
- French Doors, Irrigation System, Rain Gutters
- Roof
- Shingle
- Foundation
- Slab
- Pool
- No Pool
- Garage Carport
- 4 Car Garage
- Garage Spaces
- 4
- Garage Features
- Boat, Garage Door Opener, Garage Faces Rear, Garage Faces Side, Workshop in Garage
- Garage Dimensions
- 30X24
- Fences
- Fenced
- Water Name
- Lake Norris
- Water Extras
- Boat Ramp - Private, Skiing Allowed
- Water Access
- Lake
- Pets
- Allowed
- Flood Zone Code
- AE
- Parcel ID
- 36-17-28-010009700600
- Legal Description
- ROYAL TRAILS UNIT NO 1 SUB LOT 6 BLK 97 BEING IN SEC 6-18-29 PB 19 PGS 1-59 ORB 2749 PG 1307
Mortgage Calculator
Listing courtesy of Charles Rutenberg Rlty Orlando. Selling Office: STAKE YOUR LAND REALTY, INC..
StellarMLS is the source of this information via Internet Data Exchange Program. All listing information is deemed reliable but not guaranteed and should be independently verified through personal inspection by appropriate professionals. Listings displayed on this website may be subject to prior sale or removal from sale. Availability of any listing should always be independently verified. Listing information is provided for consumer personal, non-commercial use, solely to identify potential properties for potential purchase. All other use is strictly prohibited and may violate relevant federal and state law. Data last updated on
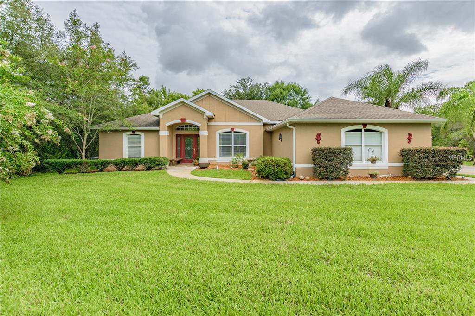
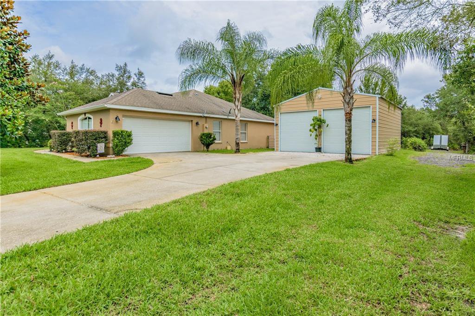
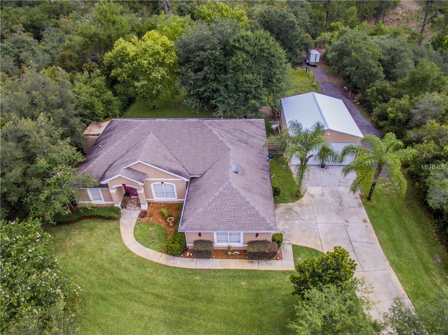

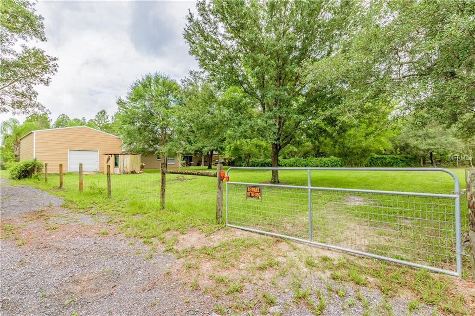
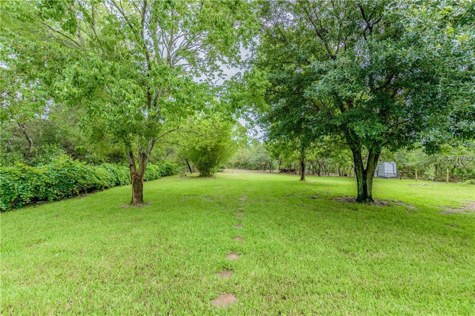
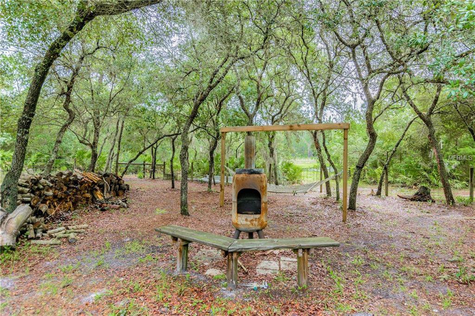
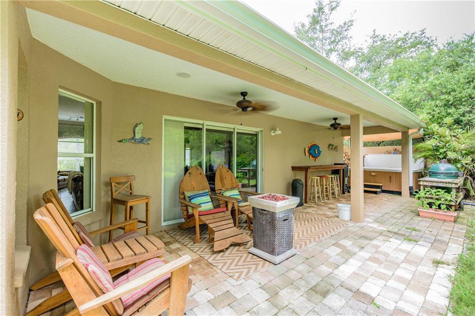
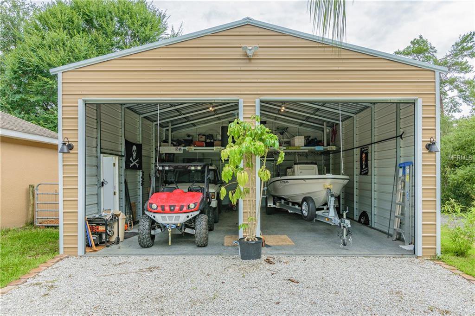
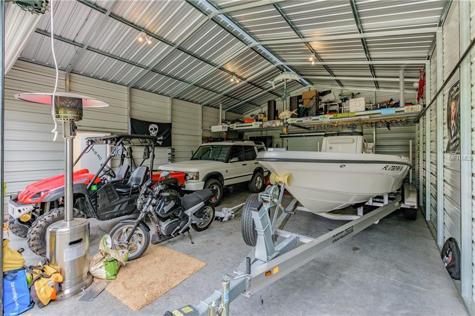
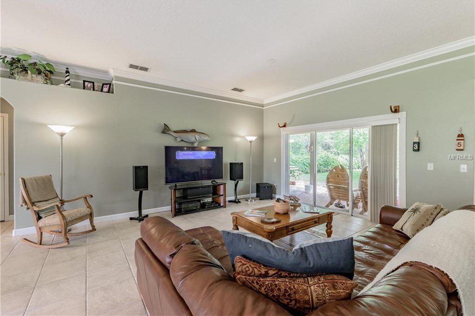
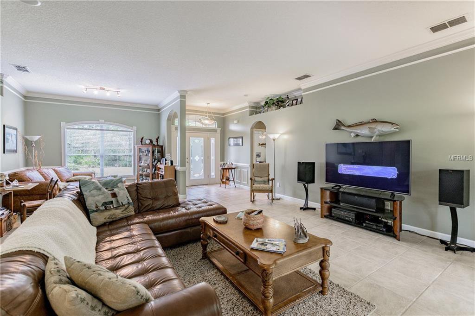

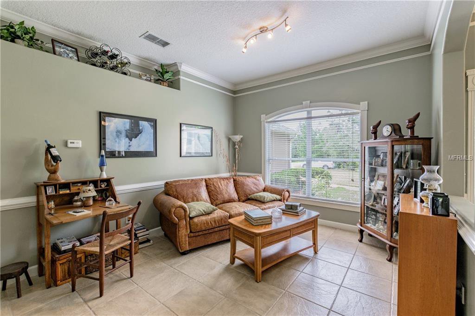
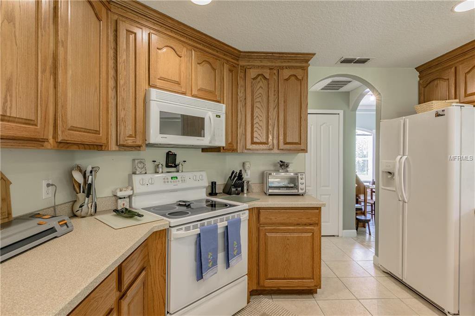
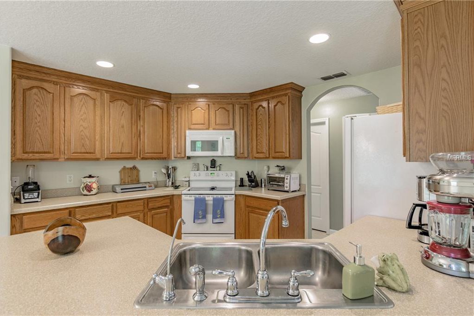
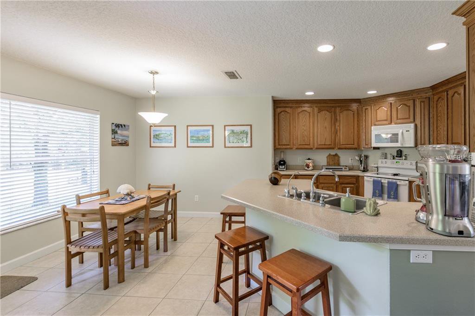
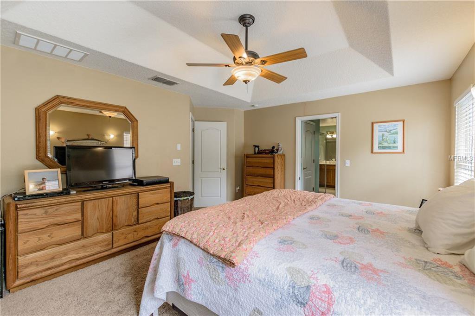
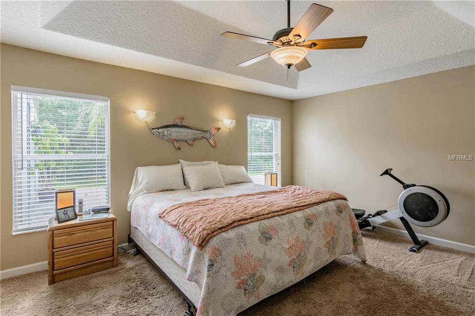
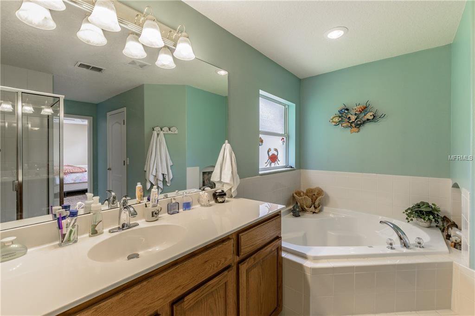
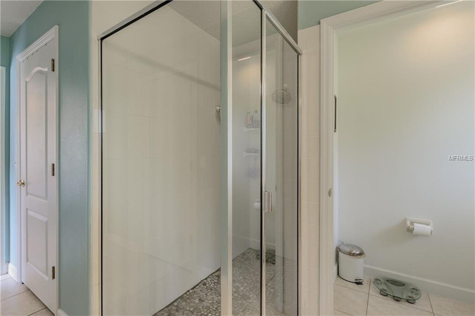
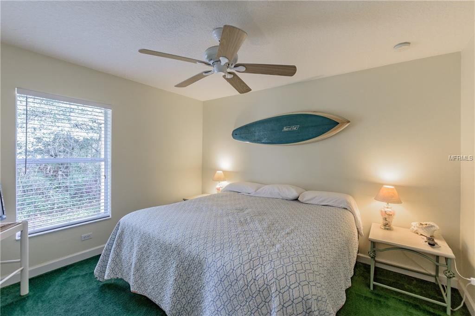
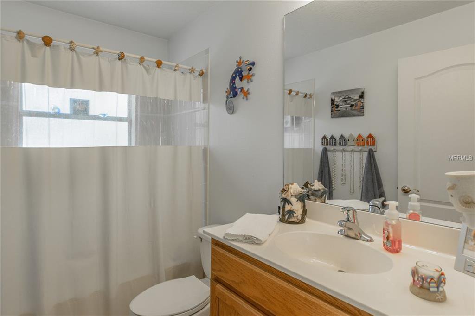
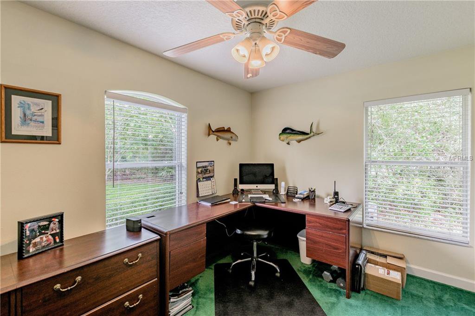
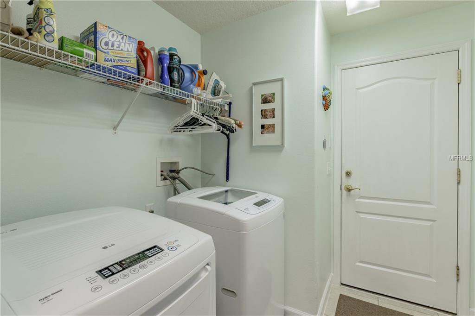
/u.realgeeks.media/belbenrealtygroup/400dpilogo.png)