4112 Cannon Court, Kissimmee, FL 34746
- $210,000
- 3
- BD
- 2
- BA
- 1,480
- SqFt
- Sold Price
- $210,000
- List Price
- $224,900
- Status
- Sold
- Closing Date
- Oct 13, 2017
- MLS#
- O5518483
- Property Style
- Single Family
- Architectural Style
- Contemporary
- Year Built
- 1990
- Bedrooms
- 3
- Bathrooms
- 2
- Living Area
- 1,480
- Lot Size
- 11,151
- Acres
- 0.26
- Total Acreage
- 1/4 to less than 1/2
- Legal Subdivision Name
- Wilderness Ph 03
- MLS Area Major
- Kissimmee (West of Town)
Property Description
Kissimmee Charmer! Totally renovated split plan ranch home with all the comforts you're looking for. Absolutely move-in ready condition. Sun bath on your deck, take a leisurely morning swim in your large screened-in pool, or melt your troubles away after a hard days work in your hot tub under the stars. Large fenced-in yard offers plenty of privacy.......with no noisy neighbors behind you. Have a boat? No problemo, back it right in behind the gates for safe keeping. Like tennis? Your community courts are two blocks away. Take a peek, you won't be disappointed.
Additional Information
- Taxes
- $2303
- HOA Fee
- $101
- HOA Payment Schedule
- Quarterly
- Location
- Near Public Transit, Paved
- Community Features
- Deed Restrictions, Pool
- Property Description
- Attached
- Zoning
- OPUD
- Interior Layout
- Attic, Cathedral Ceiling(s), Ceiling Fans(s), Eat-in Kitchen, High Ceilings, Living Room/Dining Room Combo, Open Floorplan, Solid Wood Cabinets, Split Bedroom, Stone Counters, Vaulted Ceiling(s), Walk-In Closet(s)
- Interior Features
- Attic, Cathedral Ceiling(s), Ceiling Fans(s), Eat-in Kitchen, High Ceilings, Living Room/Dining Room Combo, Open Floorplan, Solid Wood Cabinets, Split Bedroom, Stone Counters, Vaulted Ceiling(s), Walk-In Closet(s)
- Floor
- Ceramic Tile, Laminate
- Appliances
- Built-In Oven, Dishwasher, Disposal, Dryer, Electric Water Heater, Exhaust Fan, Freezer, Microwave Hood, Oven, Range, Range Hood, Washer
- Utilities
- Cable Available, Electricity Connected, Public
- Heating
- Central
- Air Conditioning
- Central Air
- Exterior Construction
- Block
- Exterior Features
- French Doors, Irrigation System, Lighting, Rain Gutters
- Roof
- Shingle
- Foundation
- Slab
- Pool
- Community, Private
- Pool Type
- Gunite, In Ground, Other, Screen Enclosure
- Garage Carport
- 2 Car Garage
- Garage Spaces
- 2
- Garage Features
- Garage Door Opener
- Garage Dimensions
- 25x25
- Elementary School
- Chestnut Elem
- Middle School
- Parkway Middle
- High School
- Gateway High School (9 12)
- Fences
- Fenced
- Pets
- Allowed
- Flood Zone Code
- X
- Parcel ID
- 05-27-29-5498-0001-1800
- Legal Description
- THE WILDERNESS PHS 3 PB 6 PG 38-39 LOT 180
Mortgage Calculator
Listing courtesy of Homes To Own LLC. Selling Office: LA ROSA REALTY LAKE NONA INC.
StellarMLS is the source of this information via Internet Data Exchange Program. All listing information is deemed reliable but not guaranteed and should be independently verified through personal inspection by appropriate professionals. Listings displayed on this website may be subject to prior sale or removal from sale. Availability of any listing should always be independently verified. Listing information is provided for consumer personal, non-commercial use, solely to identify potential properties for potential purchase. All other use is strictly prohibited and may violate relevant federal and state law. Data last updated on
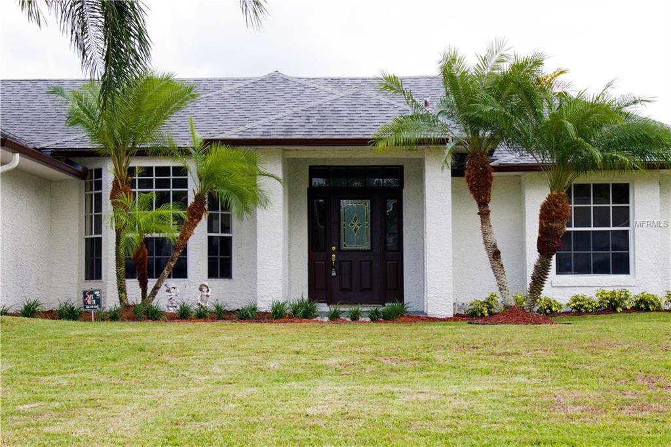
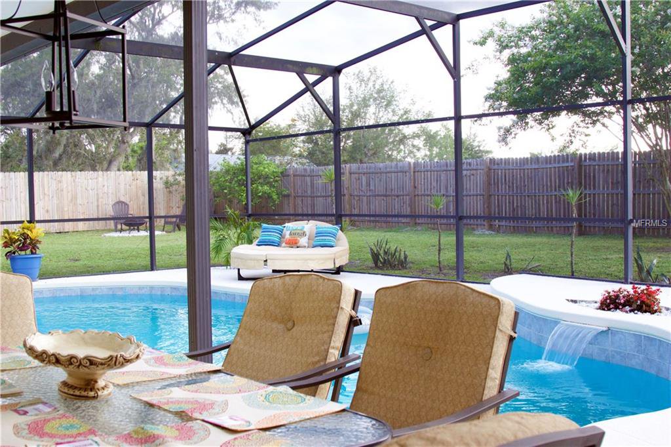

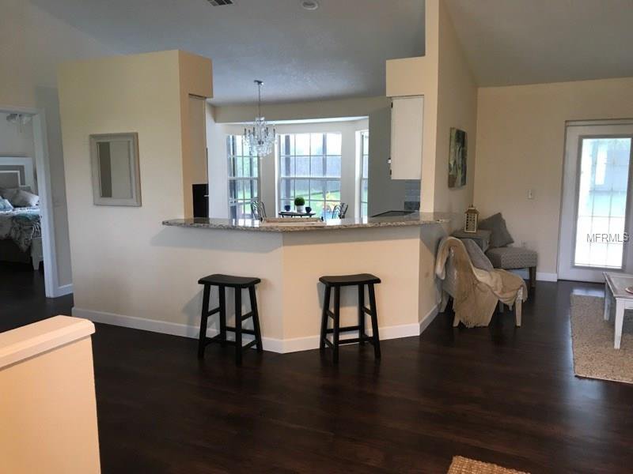

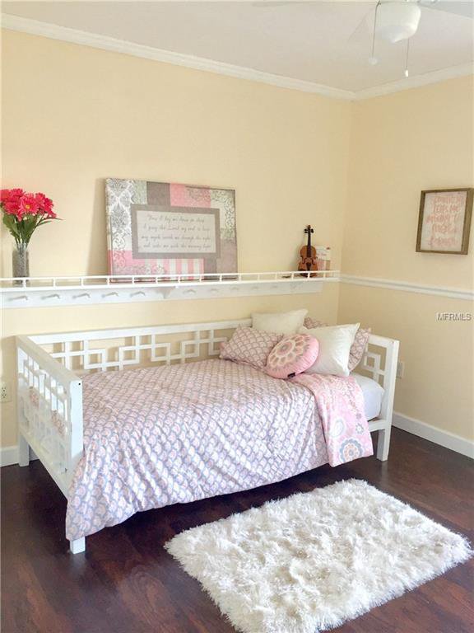
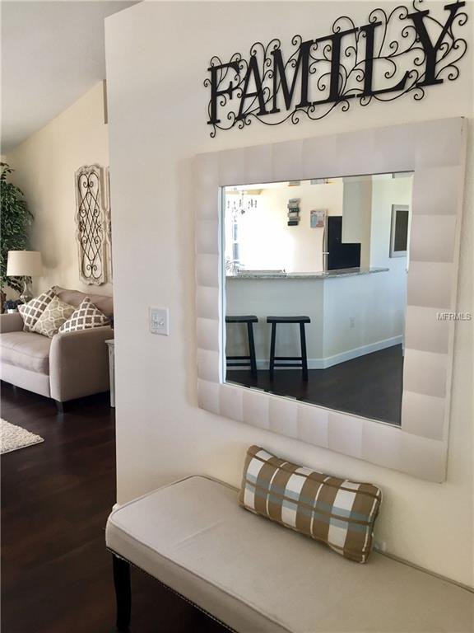
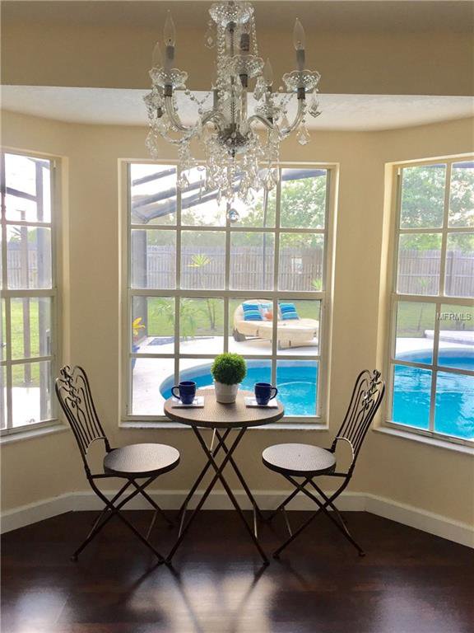
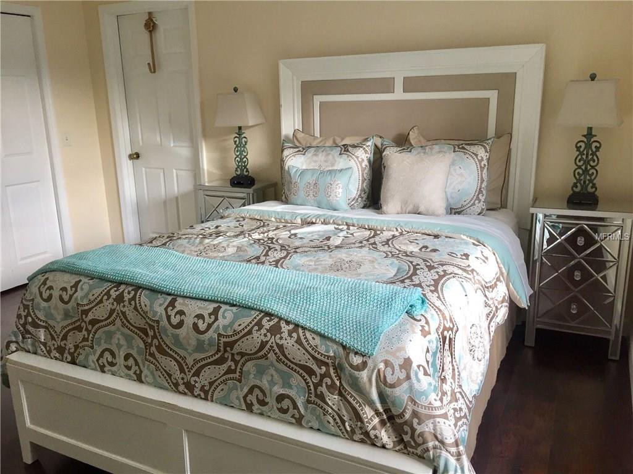
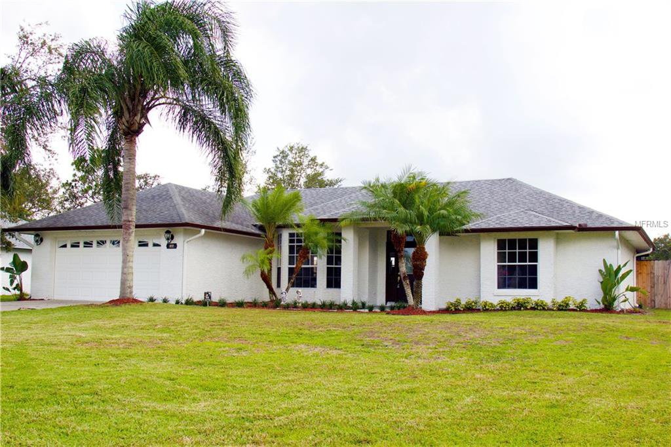



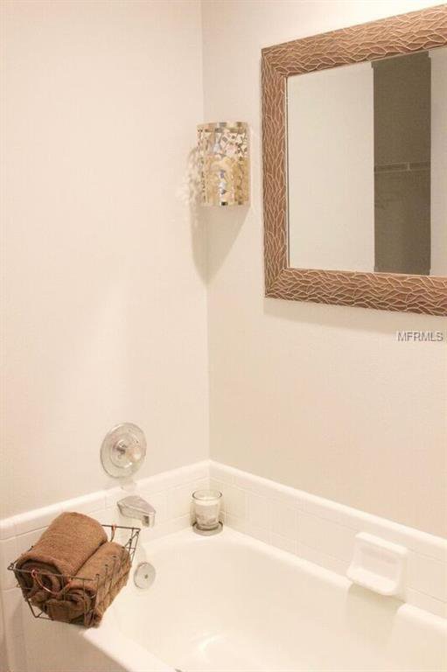
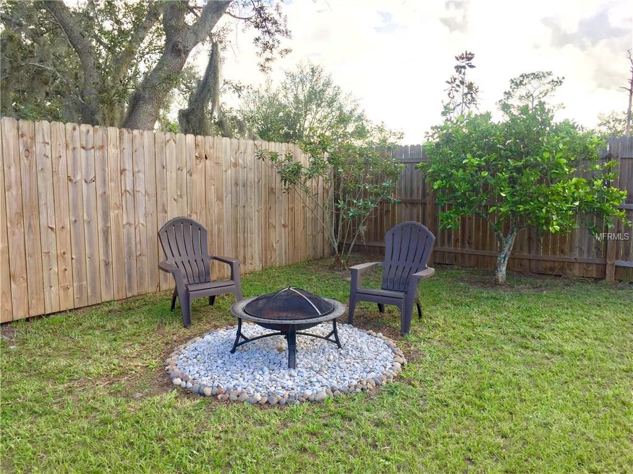




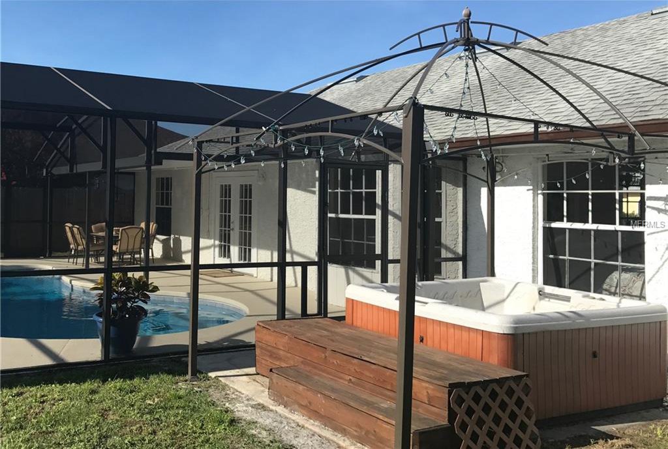

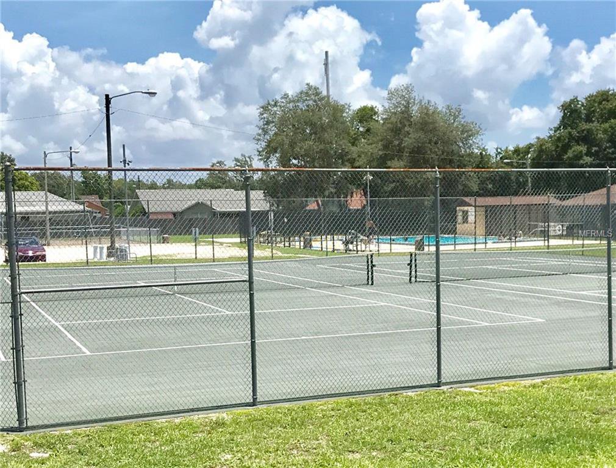
/u.realgeeks.media/belbenrealtygroup/400dpilogo.png)