1416 Lake Marion Drive, Apopka, FL 32712
- $265,000
- 2
- BD
- 2
- BA
- 2,277
- SqFt
- Sold Price
- $265,000
- List Price
- $265,000
- Status
- Sold
- Closing Date
- Sep 22, 2017
- MLS#
- O5518014
- Property Style
- Single Family
- Architectural Style
- Contemporary, Ranch
- Year Built
- 1982
- Bedrooms
- 2
- Bathrooms
- 2
- Living Area
- 2,277
- Lot Size
- 8,336
- Acres
- 0.20
- Total Acreage
- Up to 10, 889 Sq. Ft.
- Legal Subdivision Name
- Errol Hills Village
- MLS Area Major
- Apopka
Property Description
You found it! The nicest remodeled home in Errol Estate Golf Community. Upon walking in, you'll immediately be impressed with the upgrades and attention to detail. Decorative tile floor inlay greats you in the foyer. You'll immediately be impressed with the crown molding throughout and built in cabinets in the family room and breakfast nook. Explore a little further and you'll discover in wall central vac, easy glide cabinets with pull out shelves in the kitchen, water filtration system and brand new pool vac. The prior owners' care is evident in every detail. Massive family room. Sun room under AC with beautiful pool view. Skylight and granite in kitchen. Very private rear yard fully fenced for furry family friends. The sparkling blue pool under lanai creates a lovely view for the second bedroom. The master is large enough for couch and ataman. Mater bathroom looks like something from the Ritz Carlton spa with his/her sinks, his/her closets, and a heavenly shower with body jets and multiple shower heads. Located at end of cul-de-sac for peaceful enjoyment. Oversized lot 2,300 sq./ft. larger than neighbor's lot. Oversized garage has plenty of room for a motorcycle in addition to 2 cars and tons of storage cabinets. At almost 2,300 sq./ft., this 2 bedroom is larger than many 3 bedroom homes in the neighborhood. Check out the video walk through in the MLS attachments or on Zillow. If you like large bedrooms and plenty of space, you've found it!
Additional Information
- Taxes
- $1518
- Minimum Lease
- No Minimum
- HOA Fee
- $265
- HOA Payment Schedule
- Annually
- Location
- Paved
- Community Features
- Deed Restrictions, Golf, Golf Community
- Property Description
- One Story
- Zoning
- R-3
- Interior Layout
- Ceiling Fans(s), Central Vaccum, Skylight(s), Split Bedroom, Walk-In Closet(s)
- Interior Features
- Ceiling Fans(s), Central Vaccum, Skylight(s), Split Bedroom, Walk-In Closet(s)
- Floor
- Carpet, Ceramic Tile, Vinyl
- Appliances
- Dishwasher, Disposal, Electric Water Heater, Range, Range Hood, Refrigerator
- Utilities
- Cable Available, Electricity Connected, Public, Sprinkler Meter
- Heating
- Central, Electric
- Air Conditioning
- Central Air
- Exterior Construction
- Block, Stucco
- Exterior Features
- Irrigation System
- Roof
- Shingle
- Foundation
- Slab
- Pool
- Private
- Pool Type
- Gunite, In Ground, Screen Enclosure
- Garage Carport
- 2 Car Garage
- Garage Spaces
- 2
- Garage Features
- Garage Door Opener, Oversized
- Elementary School
- Apopka Elem
- Middle School
- Apopka Middle
- High School
- Apopka High
- Pets
- Allowed
- Flood Zone Code
- X
- Parcel ID
- 05-21-28-2540-00-280
- Legal Description
- ERROL HILLS VILLAGE 8/98 LOT 28
Mortgage Calculator
Listing courtesy of Preferred Real Estate Brokers. Selling Office: XCEL REALTY GROUP, LLC.
StellarMLS is the source of this information via Internet Data Exchange Program. All listing information is deemed reliable but not guaranteed and should be independently verified through personal inspection by appropriate professionals. Listings displayed on this website may be subject to prior sale or removal from sale. Availability of any listing should always be independently verified. Listing information is provided for consumer personal, non-commercial use, solely to identify potential properties for potential purchase. All other use is strictly prohibited and may violate relevant federal and state law. Data last updated on
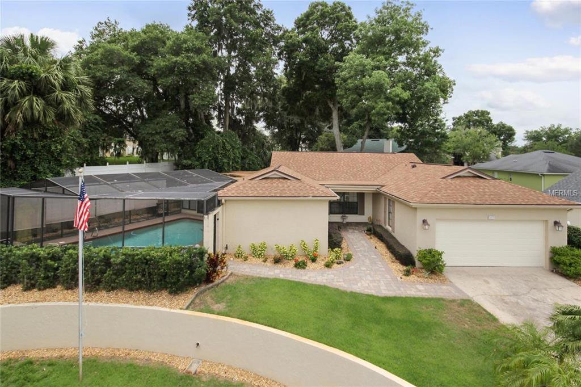
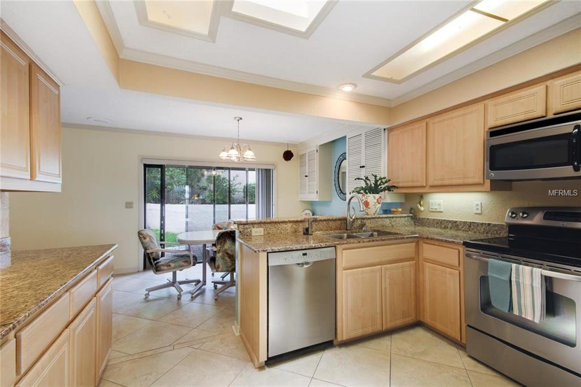
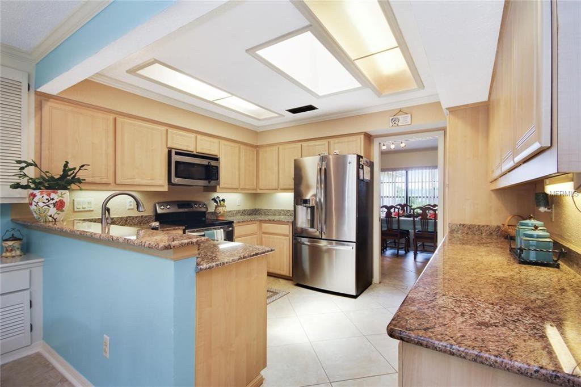
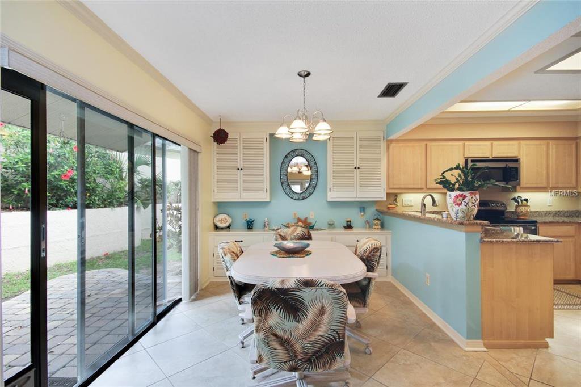
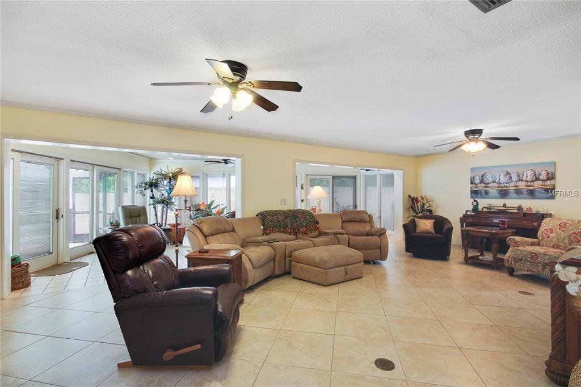
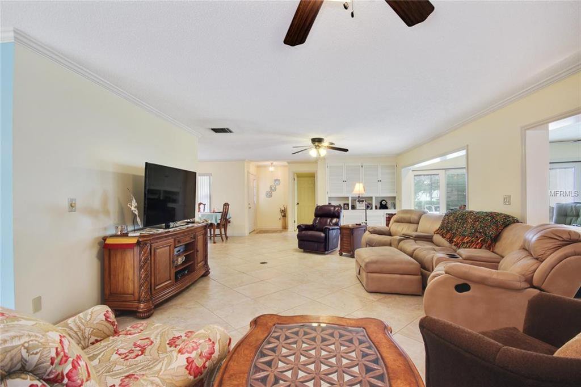
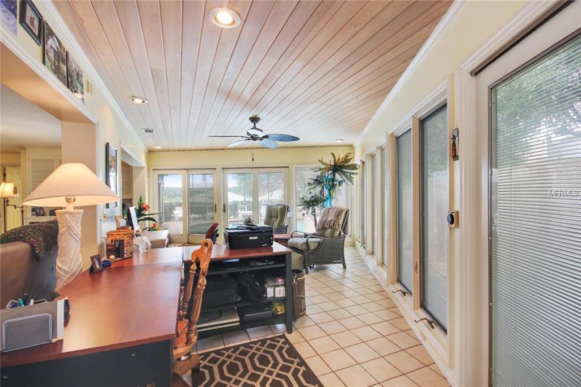
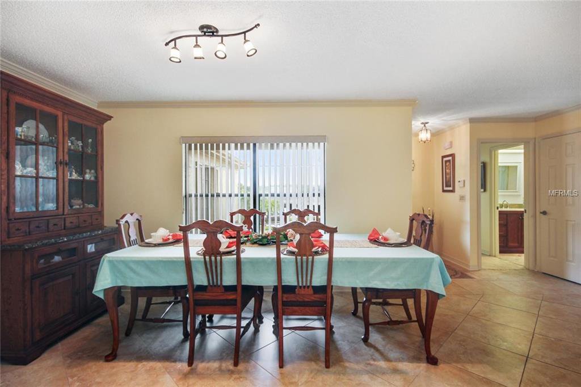
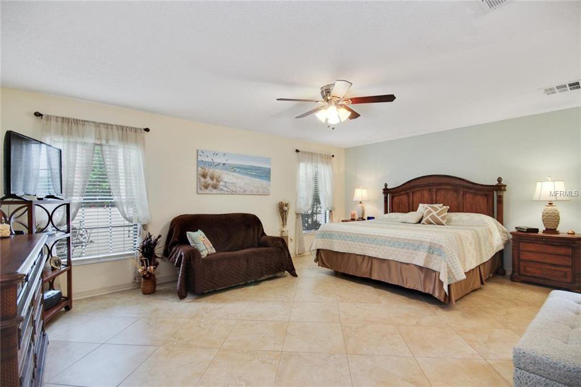
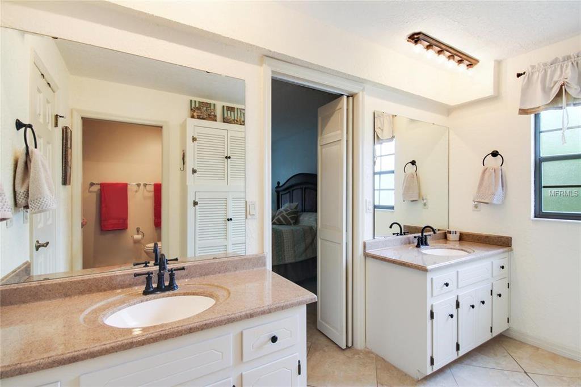
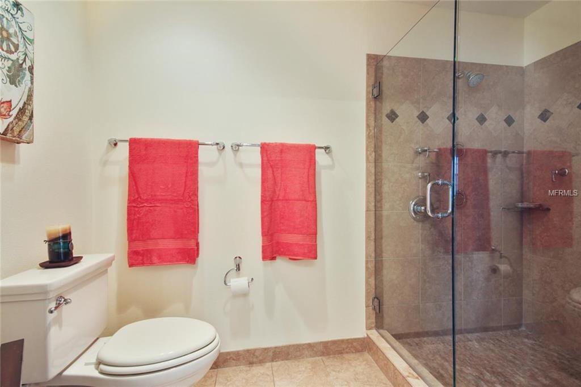
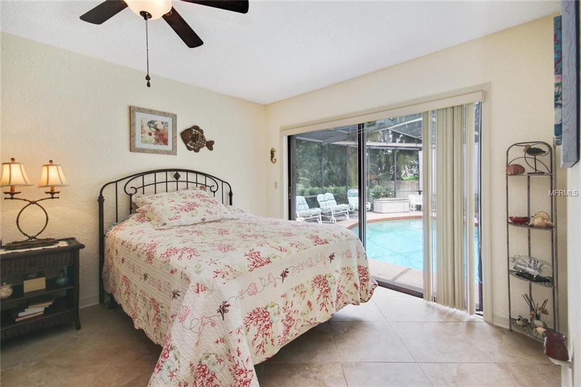
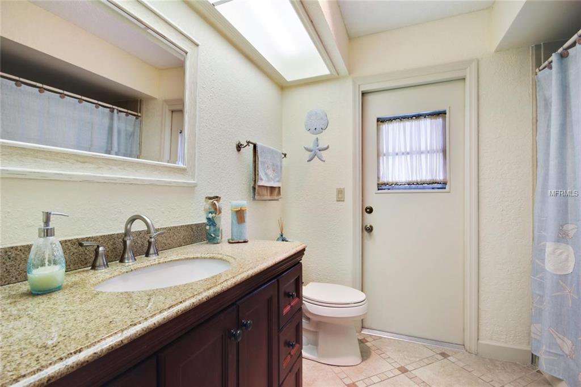
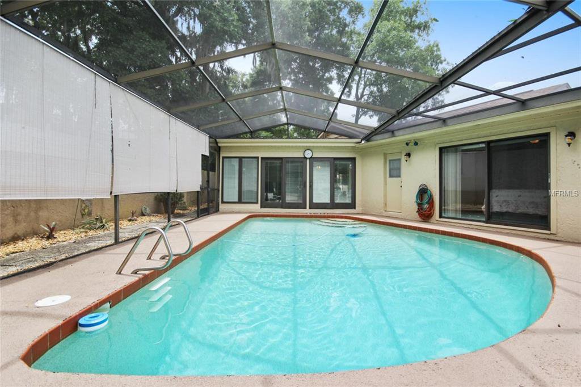
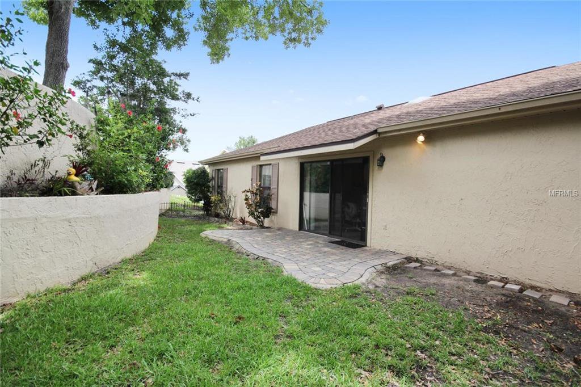
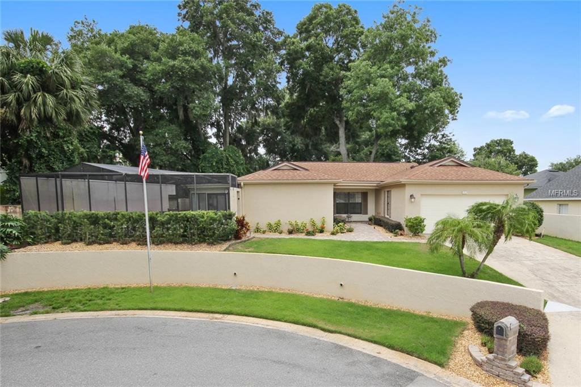
/u.realgeeks.media/belbenrealtygroup/400dpilogo.png)