1065 Howell Harbor Drive, Casselberry, FL 32707
- $315,000
- 3
- BD
- 2
- BA
- 2,127
- SqFt
- Sold Price
- $315,000
- List Price
- $324,900
- Status
- Sold
- Closing Date
- Sep 29, 2017
- MLS#
- O5517839
- Property Style
- Single Family
- Architectural Style
- Ranch
- Year Built
- 1990
- Bedrooms
- 3
- Bathrooms
- 2
- Living Area
- 2,127
- Lot Size
- 12,426
- Acres
- 0.29
- Total Acreage
- 1/4 to less than 1/2
- Legal Subdivision Name
- Howell Harbor Estates
- MLS Area Major
- Casselberry
Property Description
This airy home sits in a quiet, tree-lined community and affords private access to Lake Howell. The updated kitchen with stainless steel appliances and quartz countertops overlooks the open family room and gas fireplace. The home is perfect for entertaining with its wet bars, front and rear porches, a screened patio, fire pit, and lush back yard. The spacious master suite includes a bath with separate tub and shower, double vanities, and large walk-in closet. Storage abounds in this home with inside closets and built-in cabinets in the garage. Other luxuries include plantation shutters and custom order light fixtures. In addition to an oversized garage and a storage shed, there is a double-door fence and space to park your boat. Popular Seminole County schools. A shallow well provides affordable irrigation. This elegant home has it all! Dining room chandelier does not convey.
Additional Information
- Taxes
- $3058
- Minimum Lease
- 6 Months
- HOA Fee
- $400
- HOA Payment Schedule
- Annually
- Location
- In County, Sidewalk, Paved
- Community Features
- Boat Ramp, Deed Restrictions, Water Access
- Zoning
- R-1AA
- Interior Layout
- Attic, Cathedral Ceiling(s), Ceiling Fans(s), High Ceilings, Kitchen/Family Room Combo, Skylight(s), Split Bedroom, Vaulted Ceiling(s), Walk-In Closet(s), Wet Bar
- Interior Features
- Attic, Cathedral Ceiling(s), Ceiling Fans(s), High Ceilings, Kitchen/Family Room Combo, Skylight(s), Split Bedroom, Vaulted Ceiling(s), Walk-In Closet(s), Wet Bar
- Floor
- Laminate, Tile
- Appliances
- Dishwasher, Disposal, Dryer, Electric Water Heater, Microwave, Microwave Hood, Range, Refrigerator
- Utilities
- BB/HS Internet Available, Public, Sprinkler Well, Street Lights, Underground Utilities
- Heating
- Central, Electric
- Air Conditioning
- Central Air
- Fireplace Description
- Family Room, Gas, Wood Burning
- Exterior Construction
- Block, Brick, Stucco
- Exterior Features
- Irrigation System, Sliding Doors
- Roof
- Shingle
- Foundation
- Slab
- Pool
- No Pool
- Garage Carport
- 2 Car Garage
- Garage Spaces
- 2
- Garage Features
- Boat, Garage Door Opener
- Garage Dimensions
- 25x22
- Fences
- Fenced
- Water Name
- Lake Howell
- Water Extras
- Boat Ramp - Private
- Water Access
- Lake
- Pets
- Allowed
- Flood Zone Code
- X
- Parcel ID
- 22-21-30-503-0000-0170
- Legal Description
- LOT 17 HOWELL HARBOR ESTATES PB 24 PG 53
Mortgage Calculator
Listing courtesy of RE/MAX Town & Country Realty. Selling Office: HOMEPRO PROPERTIES.
StellarMLS is the source of this information via Internet Data Exchange Program. All listing information is deemed reliable but not guaranteed and should be independently verified through personal inspection by appropriate professionals. Listings displayed on this website may be subject to prior sale or removal from sale. Availability of any listing should always be independently verified. Listing information is provided for consumer personal, non-commercial use, solely to identify potential properties for potential purchase. All other use is strictly prohibited and may violate relevant federal and state law. Data last updated on
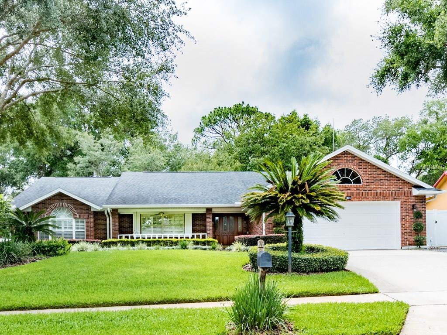
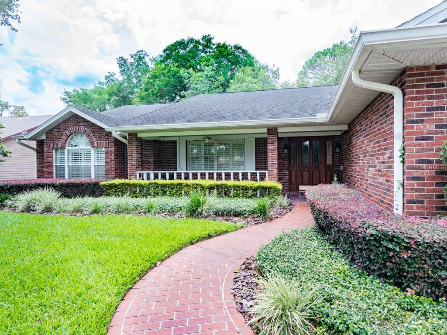
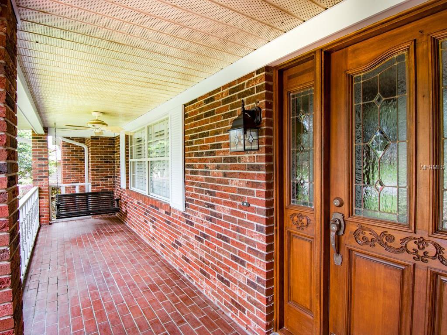
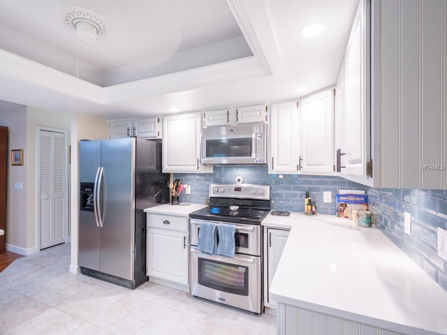
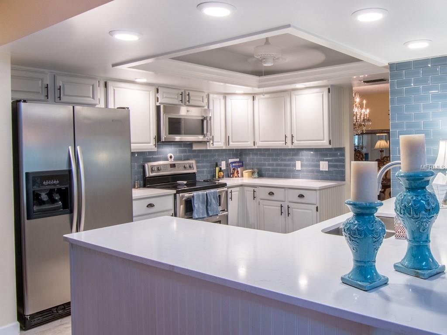
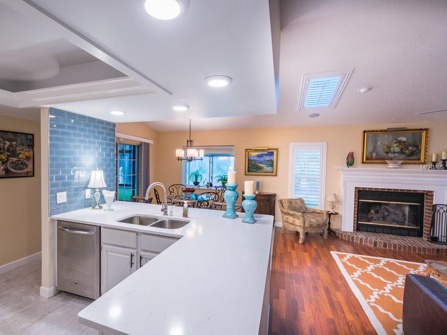
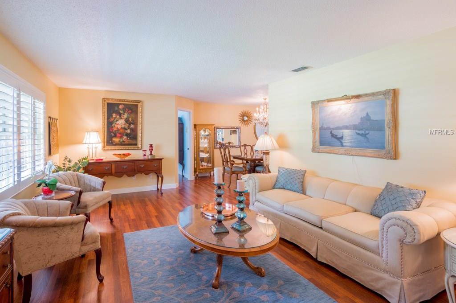
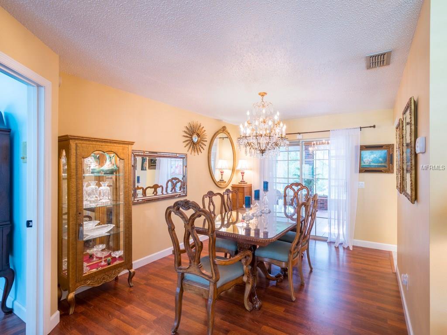
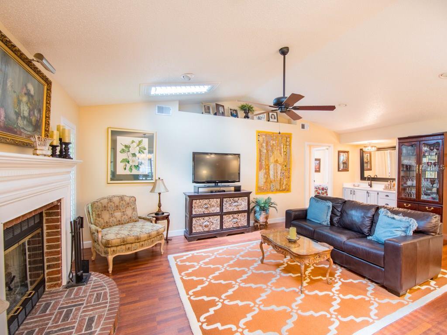
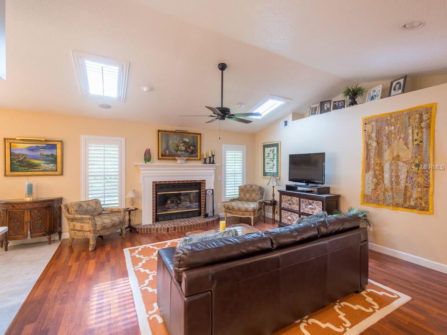
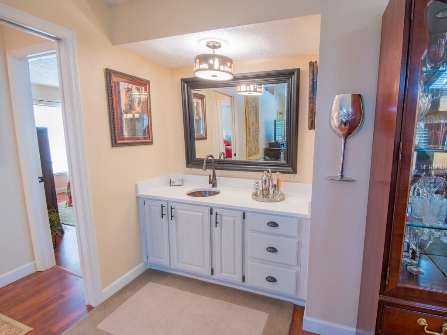
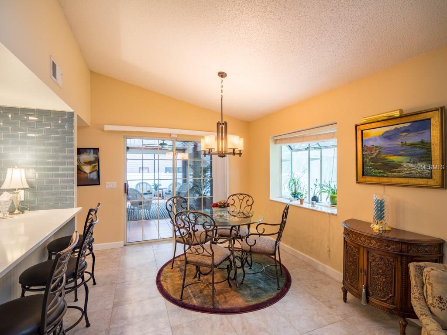
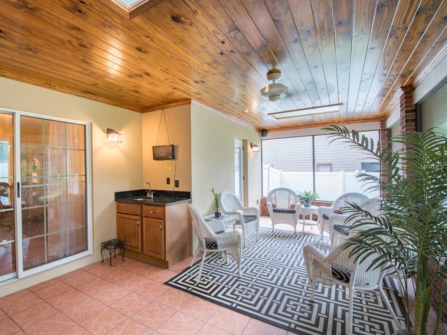
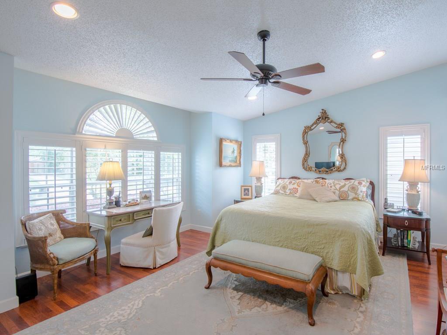
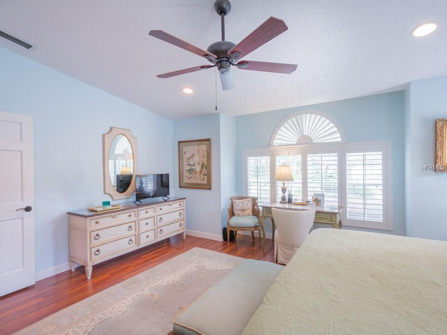
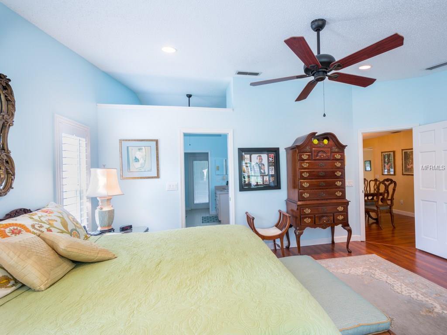
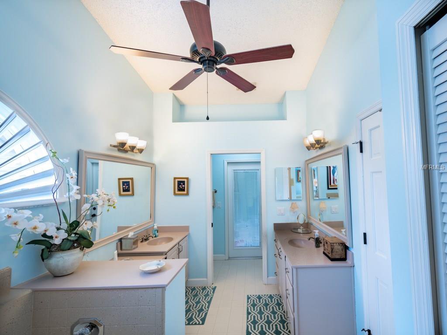
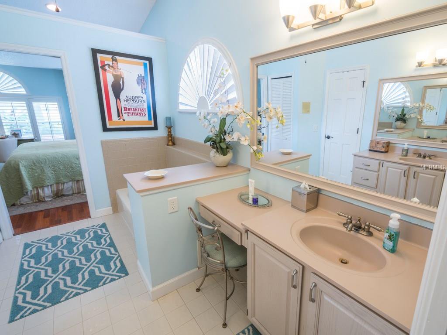
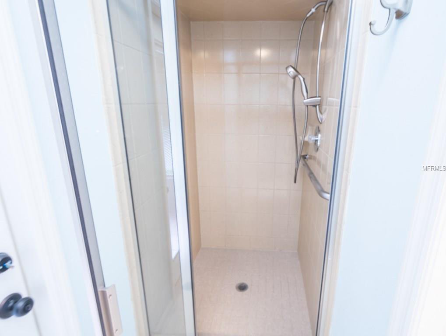
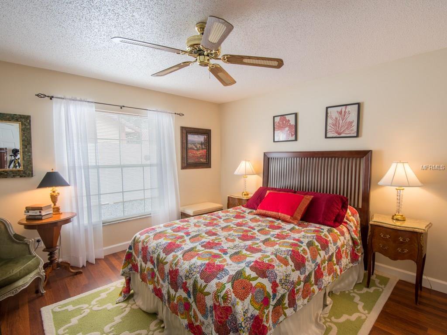
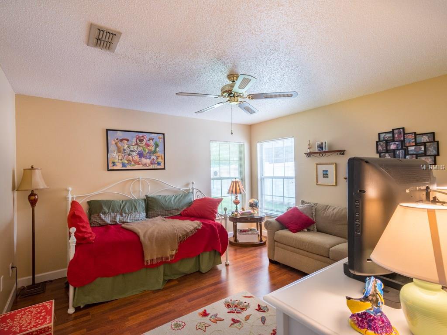
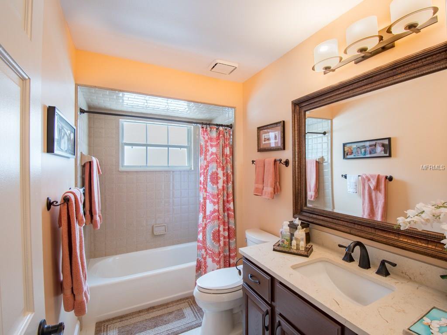
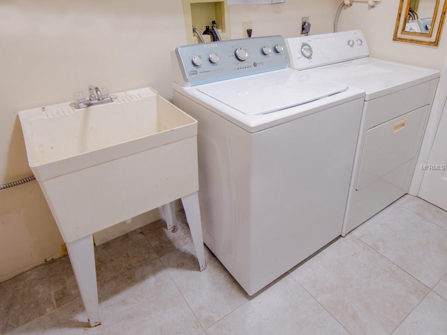
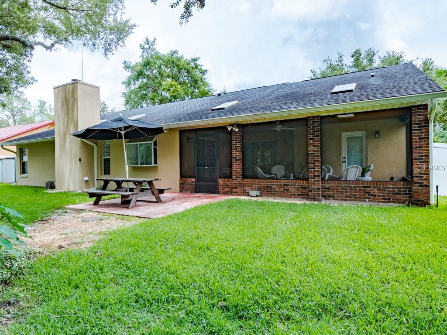
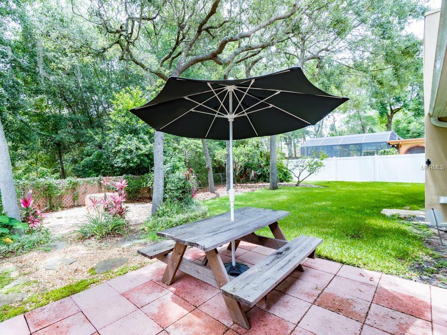
/u.realgeeks.media/belbenrealtygroup/400dpilogo.png)