1029 Nodding Pines Way, Casselberry, FL 32707
- $252,000
- 3
- BD
- 2
- BA
- 1,460
- SqFt
- Sold Price
- $252,000
- List Price
- $249,900
- Status
- Sold
- Closing Date
- Aug 25, 2017
- MLS#
- O5517753
- Property Style
- Single Family
- Architectural Style
- Traditional
- Year Built
- 1982
- Bedrooms
- 3
- Bathrooms
- 2
- Living Area
- 1,460
- Lot Size
- 13,585
- Acres
- 0.31
- Total Acreage
- 1/4 to less than 1/2
- Legal Subdivision Name
- Sutters Mill Unit 2
- MLS Area Major
- Casselberry
Property Description
Welcome home to 1029 Nodding Pines Way! This fabulous 3 bedroom 2 bath split floor plan pool home is searching for a new owner to live in this tranquil neighborhood. The Home is just off Red Bug Lake rd. 5 minutes from the 417 and is located within walking distance to Red Bug Elementary and Red Bug Lake Park. It is close to shops and major intersections, but has a feeling of a country retreat. As you walk in the front door you are greeted by the Great Room which can be used as dining room and living room combo. This is perfect for entertaining family and friends, whether it’s a great summer pool day or you just want to enjoy your gas fireplace. The kitchen and nook are next to the great room which overlooks your large screened in pool that can be heated with a newer gas heater. Next to the kitchen you will find two guest bedrooms and guest bath as well as your garage. The two car garage is on the side of the house located off one of the largest driveways within the neighborhood. This home allows you to store all your holiday supplies in the large attic that’s already prepared to walk throughout. The Owner’s Suite is located right beside the pool and has sliding glass doors to take you in the lanai and relax while overlooking the pool and all the natural foliage. The private master bathroom was just recently updated with a marble counter top vanity, which helps you feel like true royalty when you come home. Don’t miss out on this home it will not last!
Additional Information
- Taxes
- $1393
- Minimum Lease
- 8-12 Months
- Location
- In County, Near Public Transit, Sidewalk, Paved
- Community Features
- No Deed Restriction
- Zoning
- R-1AA
- Interior Layout
- Ceiling Fans(s), Eat-in Kitchen, High Ceilings, Split Bedroom, Walk-In Closet(s)
- Interior Features
- Ceiling Fans(s), Eat-in Kitchen, High Ceilings, Split Bedroom, Walk-In Closet(s)
- Floor
- Carpet, Ceramic Tile
- Appliances
- Dishwasher, Range Hood, Refrigerator
- Utilities
- BB/HS Internet Available, Cable Available, Cable Connected, Gas, Public, Street Lights
- Heating
- Central
- Air Conditioning
- Central Air
- Fireplace Description
- Gas, Living Room, Non Wood Burning
- Exterior Construction
- Block, Wood Frame
- Exterior Features
- Rain Gutters, Sliding Doors
- Roof
- Shingle
- Foundation
- Slab
- Pool
- Private
- Pool Type
- Gunite, Heated, In Ground, Pool Sweep, Screen Enclosure
- Garage Carport
- 2 Car Garage
- Garage Spaces
- 2
- Garage Features
- Boat, Garage Door Opener, In Garage
- Elementary School
- Red Bug Elementary
- Middle School
- Tuskawilla Middle
- High School
- Lake Howell High
- Fences
- Fenced
- Pets
- Allowed
- Flood Zone Code
- X
- Parcel ID
- 23-21-30-506-0000-0080
- Legal Description
- LEG LOT 8 SUTTERS MILL UNIT 2 PB 25 PG 12
Mortgage Calculator
Listing courtesy of Watson Realty Corp. Selling Office: KELLER WILLIAMS REALTY.
StellarMLS is the source of this information via Internet Data Exchange Program. All listing information is deemed reliable but not guaranteed and should be independently verified through personal inspection by appropriate professionals. Listings displayed on this website may be subject to prior sale or removal from sale. Availability of any listing should always be independently verified. Listing information is provided for consumer personal, non-commercial use, solely to identify potential properties for potential purchase. All other use is strictly prohibited and may violate relevant federal and state law. Data last updated on
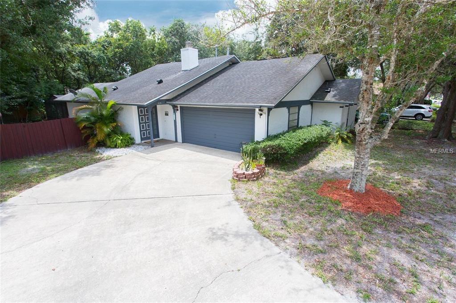
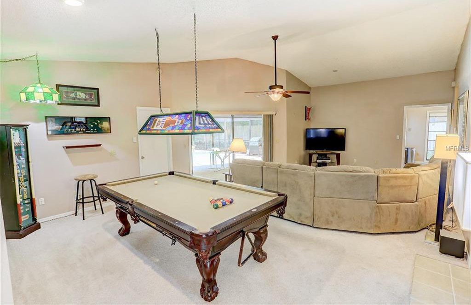
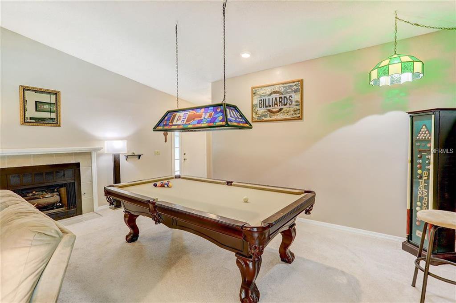
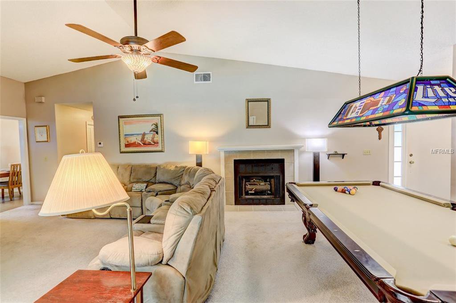
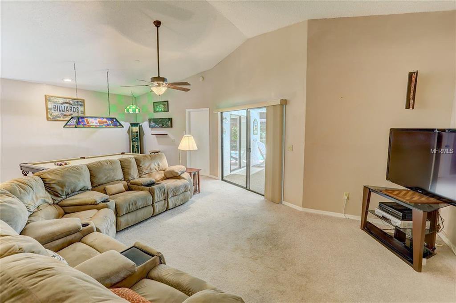
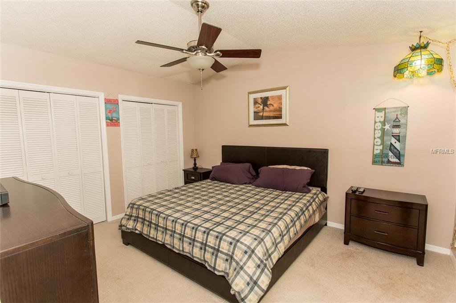
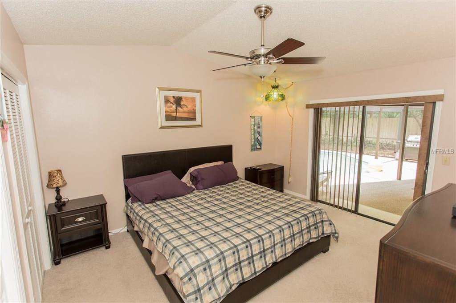
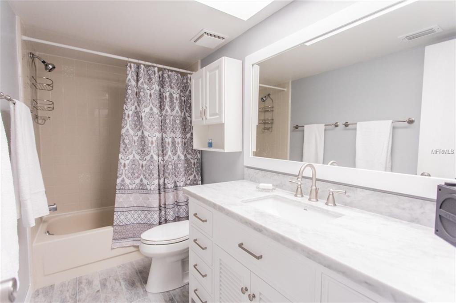
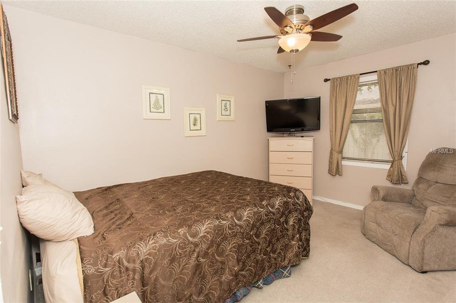
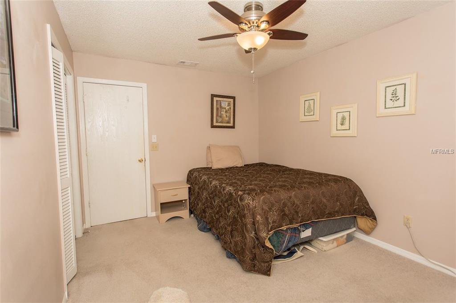
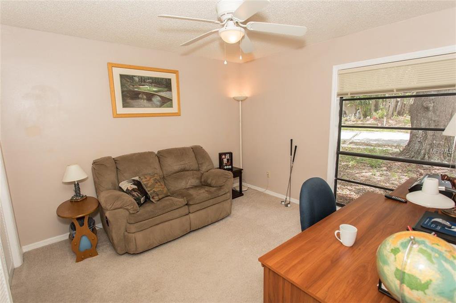
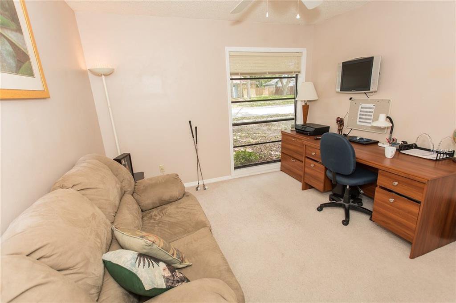
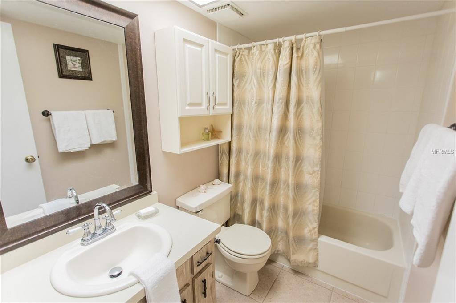
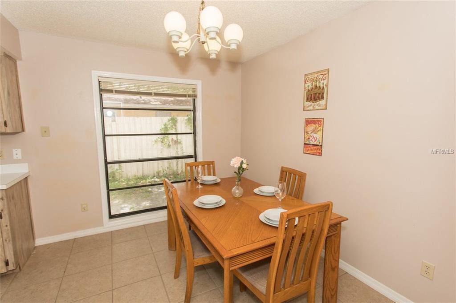
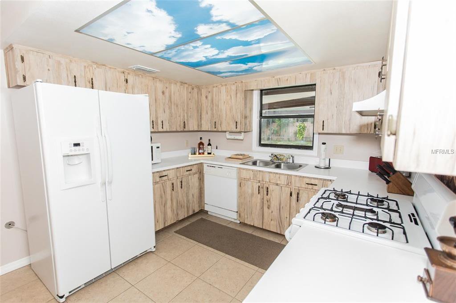
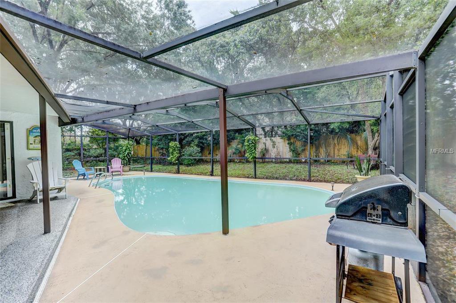
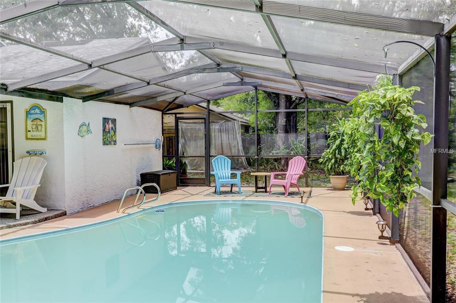
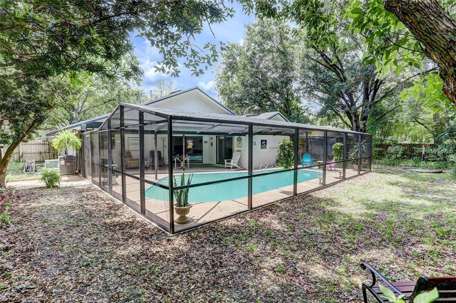
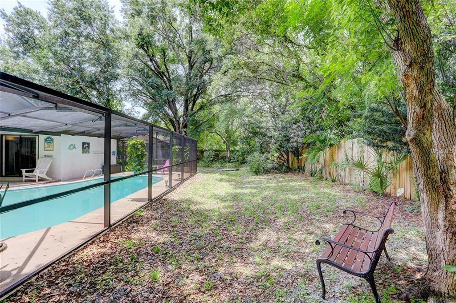
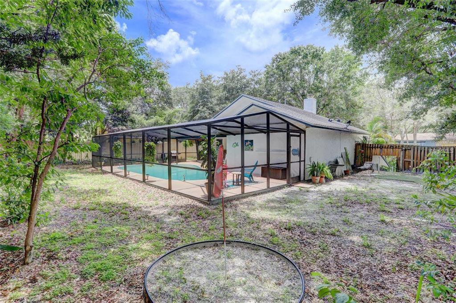
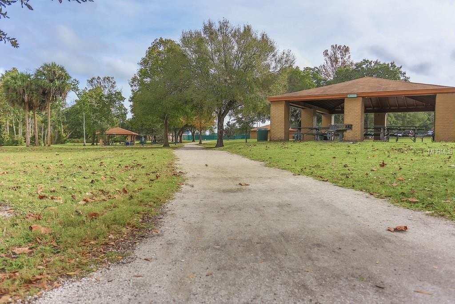
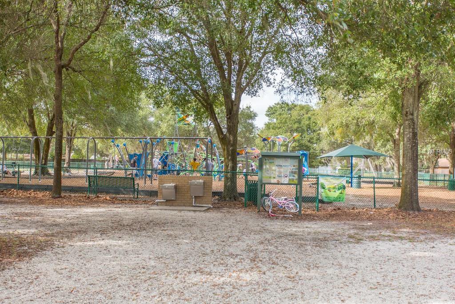
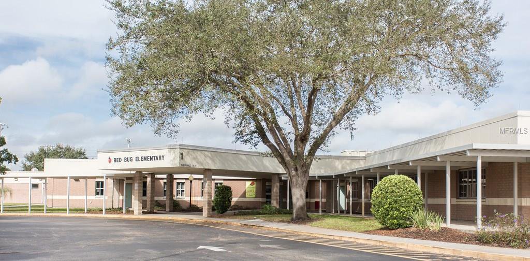
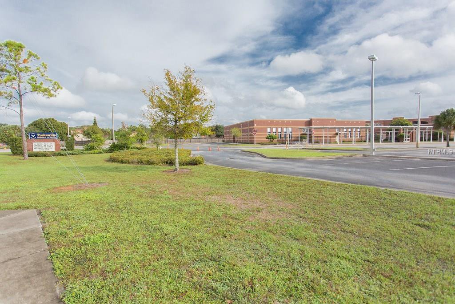
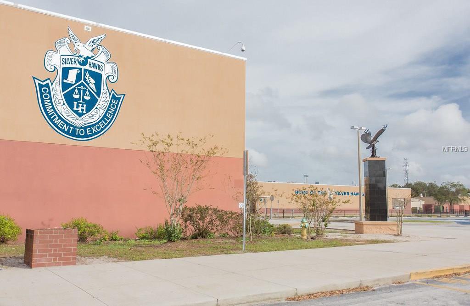
/u.realgeeks.media/belbenrealtygroup/400dpilogo.png)