1818 Needham Road, Apopka, FL 32712
- $221,000
- 4
- BD
- 2
- BA
- 1,838
- SqFt
- Sold Price
- $221,000
- List Price
- $225,900
- Status
- Sold
- Closing Date
- Oct 02, 2017
- MLS#
- O5517175
- Foreclosure
- Yes
- Property Style
- Single Family
- Architectural Style
- Florida
- Year Built
- 1995
- Bedrooms
- 4
- Bathrooms
- 2
- Living Area
- 1,838
- Lot Size
- 7,302
- Acres
- 0.17
- Total Acreage
- Up to 10, 889 Sq. Ft.
- Legal Subdivision Name
- Cambridge Commons
- MLS Area Major
- Apopka
Property Description
Welcome Home! This charming 4 bedroom 2 bath home with screened patio is a must see! The true definition of a MOVE IN READY HOME! From the very moment you arrive at the community you will see the amenity center featuring a community pool, mature landscaping and well maintained exterior elevations. As you make your way to the home you will notice the natural habitat feel as well as all the different exterior designs of the homes. Once you arrive you will see all this home has to offer. The exterior landscaping has been upgraded with fresh plants, mulch and more. As you make you way around the exterior you will see the new roof, new ac and large home site. Once you open the door and head inside you will be "WOWED" by the interior which features new carpet, tile, paint and so much more. You will immediately be welcomed by the large living room/dining room combo, high ceilings and open plan. The home features an inside laundry room, large kitchen with lots of counter and cabinet space including a built in desk area as well as a separate breakfast nook with window for lots of bright light. As you continue the tour you will see the large great room off the kitchen which is the perfect layout for entertaining. The great room features glass sliding doors leading to the covered and screened patio. Sit back and relax on the patio after a long day and watch the sunset. Don't forget to see the large guest rooms sure to impress everyone! MOVE IN READY! This is a homepath property.
Additional Information
- Taxes
- $1402
- Minimum Lease
- No Minimum
- HOA Fee
- $85
- HOA Payment Schedule
- Monthly
- Other Fees Amount
- 224
- Other Fees Term
- Annual
- Location
- Sidewalk, Paved
- Community Features
- Deed Restrictions, Pool
- Property Description
- One Story
- Zoning
- R-3
- Interior Layout
- Attic, Ceiling Fans(s), High Ceilings, Living Room/Dining Room Combo, Open Floorplan, Split Bedroom
- Interior Features
- Attic, Ceiling Fans(s), High Ceilings, Living Room/Dining Room Combo, Open Floorplan, Split Bedroom
- Floor
- Carpet, Ceramic Tile
- Appliances
- Dishwasher, Electric Water Heater, Microwave, Range
- Utilities
- Cable Available, Electricity Connected
- Heating
- Heat Pump
- Air Conditioning
- Central Air
- Exterior Construction
- Block
- Exterior Features
- Sliding Doors, Irrigation System
- Roof
- Shingle
- Foundation
- Slab
- Pool
- Community
- Garage Carport
- 2 Car Garage, None
- Garage Spaces
- 2
- Garage Features
- None
- Pets
- Allowed
- Flood Zone Code
- X
- Parcel ID
- 32-20-28-1141-01-040
- Legal Description
- CAMBRIDGE COMMONS 27/108 LOT 104
Mortgage Calculator
Listing courtesy of Coldwell Banker Residential RE. Selling Office: FANNIE HILLMAN & ASSOCIATES.
StellarMLS is the source of this information via Internet Data Exchange Program. All listing information is deemed reliable but not guaranteed and should be independently verified through personal inspection by appropriate professionals. Listings displayed on this website may be subject to prior sale or removal from sale. Availability of any listing should always be independently verified. Listing information is provided for consumer personal, non-commercial use, solely to identify potential properties for potential purchase. All other use is strictly prohibited and may violate relevant federal and state law. Data last updated on
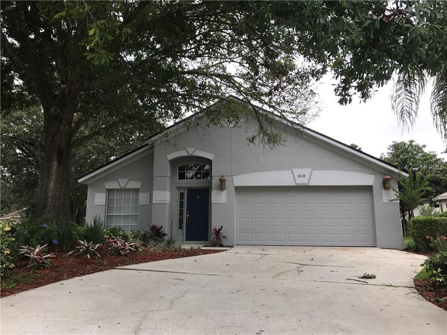
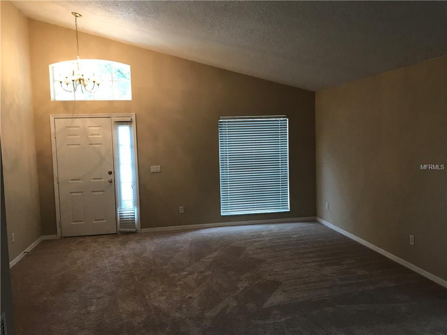
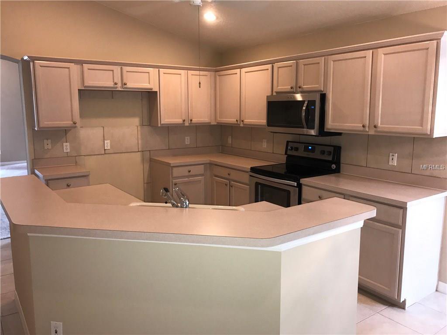
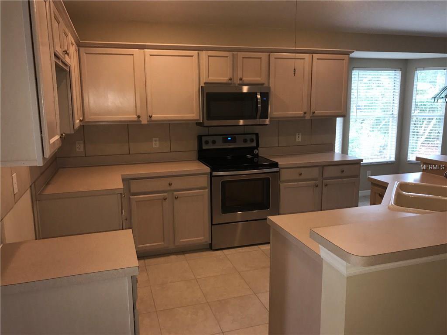
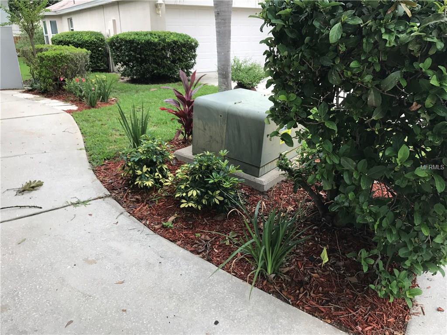
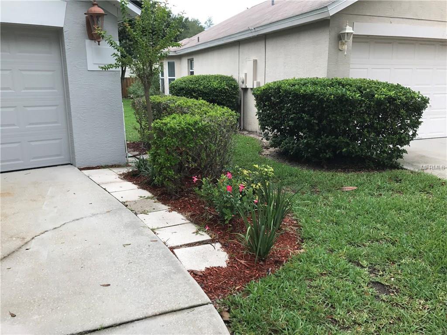
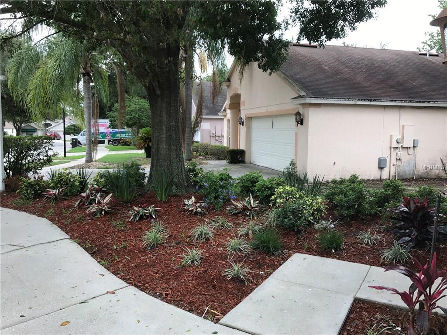
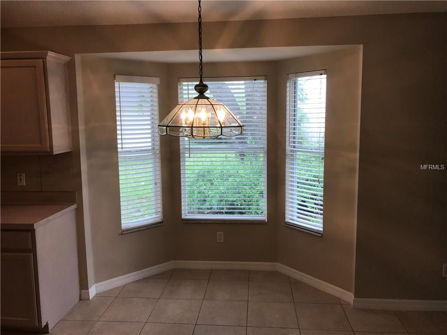
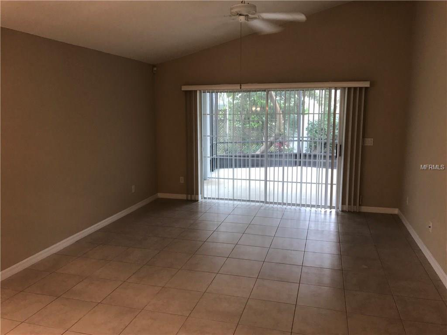
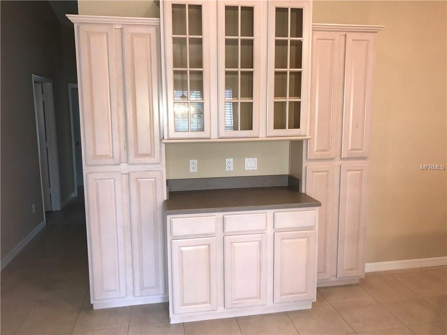
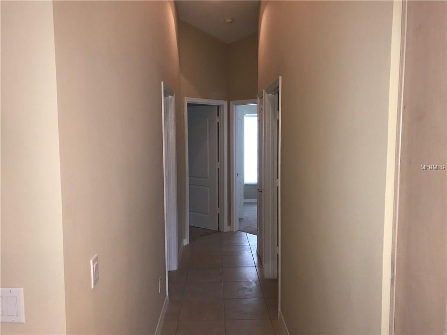
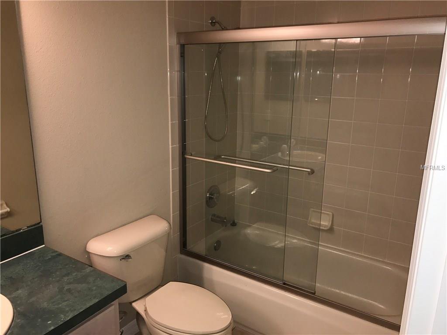
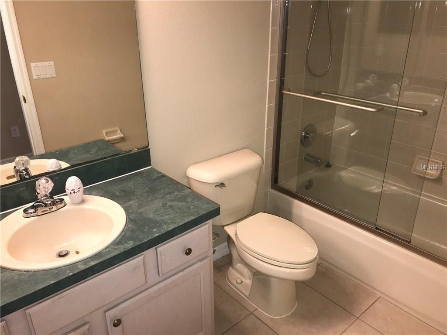
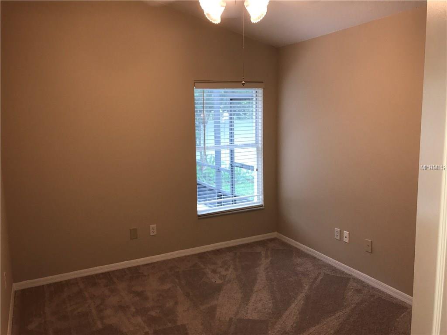
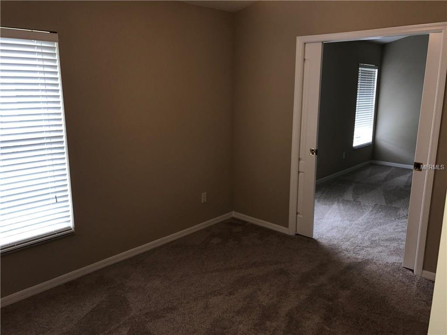
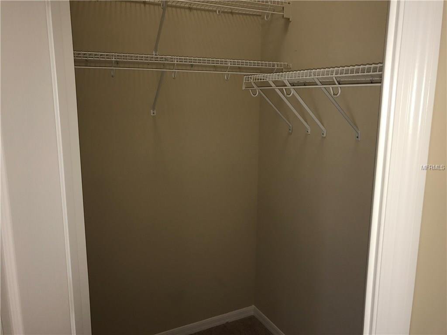
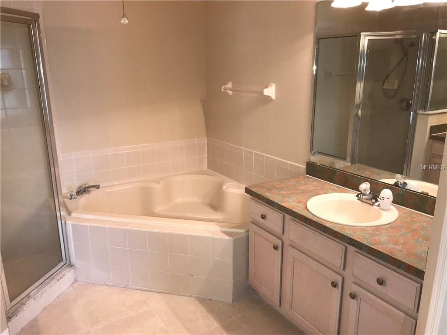
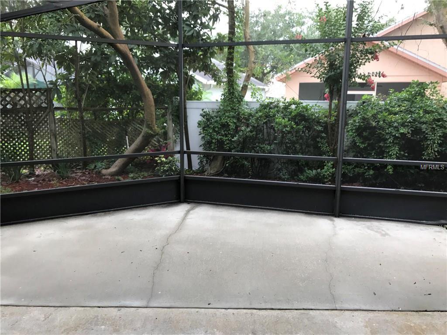
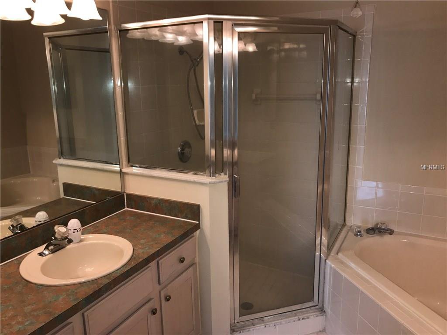
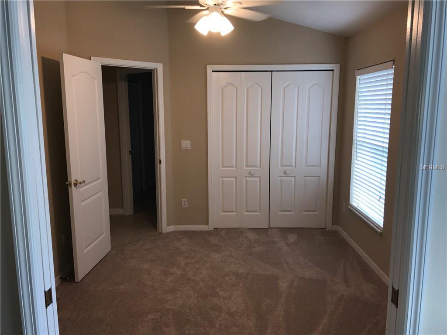
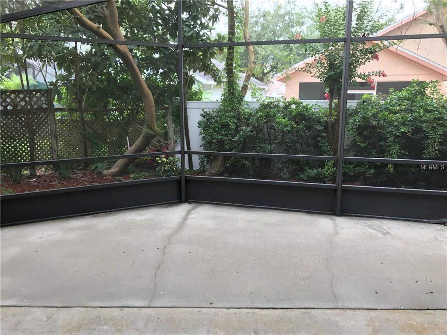
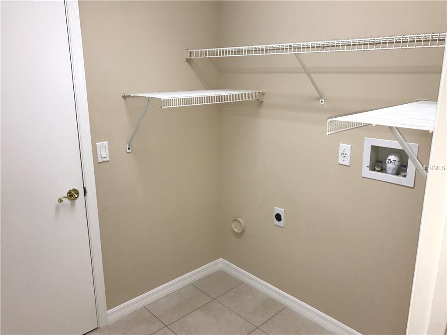
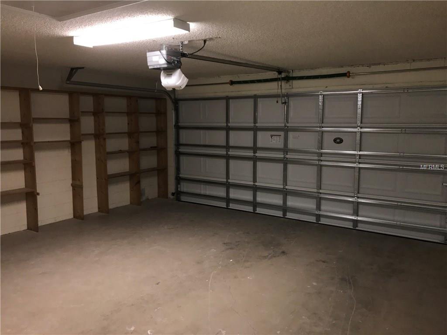


/u.realgeeks.media/belbenrealtygroup/400dpilogo.png)