1812 Sweetwater West Circle, Apopka, FL 32712
- $380,000
- 4
- BD
- 4
- BA
- 3,324
- SqFt
- Sold Price
- $380,000
- List Price
- $398,800
- Status
- Sold
- Closing Date
- Jun 28, 2017
- MLS#
- O5505107
- Property Style
- Single Family
- Year Built
- 1990
- Bedrooms
- 4
- Bathrooms
- 4
- Living Area
- 3,324
- Lot Size
- 13,982
- Acres
- 0.32
- Total Acreage
- 1/4 to less than 1/2
- Legal Subdivision Name
- Sweetwater West
- MLS Area Major
- Apopka
Property Description
Welcome to the privately gated community of SWEETWATER WEST. When you drive in the gates you are welcomed by the tranquil streets and shady oak trees that line this well-established community. As you pull into your CIRCULAR DRIVE, prepare to be impressed by the fresh landscaping featuring mature PALM TREES and a GRAND ENTRYWAY. Upon entering this beautiful CUSTOM HOME, you will be greeted by SOARING CEILINGS and an ELEGANT STAIRCASE with the formal dining room on the right and a relaxing sitting room on the left. Continuing through to the living room, you will notice the wood-burning FIREPLACE where the whole family can gather on cold winter nights! Open to the living room is the exquisite CHEF’S KITCHEN that includes Granite Tops Galore, plenty of cabinet space, high-end STAINLESS STEEL APPLIANCES along with an eat-in breakfast space and custom built-in seating area. From the living room, open the disappearing sliding glass door system and step onto your incredible OUTDOOR ENTERTAINING SPACE where you can grill and enjoy a swim in the solar heated pool & spa! Once it is time to retreat, enjoy the expansive MASTER SUITE with cathedral ceilings, dual sided fireplace, Jacuzzi tub, and grand walk-in closet – simply magnificent!! The other large bedrooms and baths can be found upstairs along with a bonus space and flex room – perfect for a home office and place for the family to gather. Welcome Home!
Additional Information
- Taxes
- $4117
- HOA Fee
- $895
- HOA Payment Schedule
- Annually
- Location
- Greenbelt, Sidewalk, Paved
- Community Features
- Deed Restrictions, Gated, Gated Community
- Zoning
- R-1AA
- Interior Layout
- Attic, Cathedral Ceiling(s), Ceiling Fans(s), Eat-in Kitchen, Stone Counters, Vaulted Ceiling(s)
- Interior Features
- Attic, Cathedral Ceiling(s), Ceiling Fans(s), Eat-in Kitchen, Stone Counters, Vaulted Ceiling(s)
- Floor
- Ceramic Tile, Laminate
- Appliances
- Dishwasher, Disposal, Electric Water Heater, Microwave, Range, Refrigerator
- Utilities
- Electricity Connected
- Heating
- Central, Electric
- Air Conditioning
- Central Air, Zoned
- Fireplace Description
- Family Room, Master Bedroom, Other, Wood Burning
- Exterior Construction
- Stucco
- Exterior Features
- Balcony, Irrigation System, Rain Gutters, Sliding Doors
- Roof
- Shingle
- Foundation
- Slab
- Pool
- Private
- Pool Type
- In Ground, Screen Enclosure, Solar Heat
- Garage Carport
- 2 Car Garage
- Garage Spaces
- 2
- Garage Features
- Garage Door Opener, Garage Faces Rear, Garage Faces Side
- Fences
- Fenced
- Pets
- Allowed
- Flood Zone Code
- X
- Parcel ID
- 35-20-28-8473-00-580
- Legal Description
- SWEETWATER WEST 25/12 LOT 58
Mortgage Calculator
Listing courtesy of Assist 2 Sell All Sellers & Bu. Selling Office: BHHS RESULTS REALTY.
StellarMLS is the source of this information via Internet Data Exchange Program. All listing information is deemed reliable but not guaranteed and should be independently verified through personal inspection by appropriate professionals. Listings displayed on this website may be subject to prior sale or removal from sale. Availability of any listing should always be independently verified. Listing information is provided for consumer personal, non-commercial use, solely to identify potential properties for potential purchase. All other use is strictly prohibited and may violate relevant federal and state law. Data last updated on
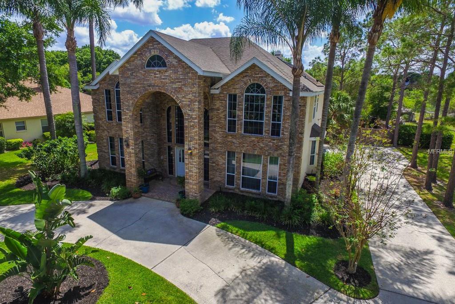
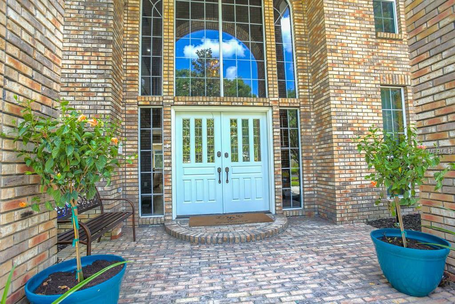
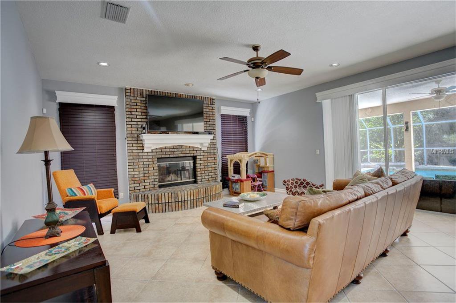
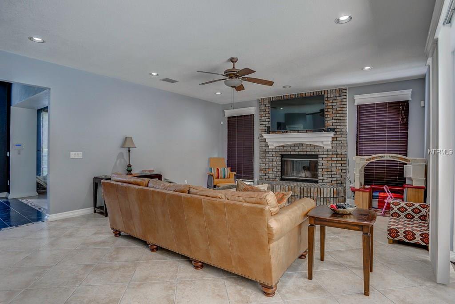
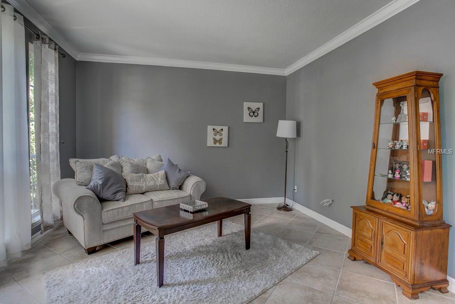
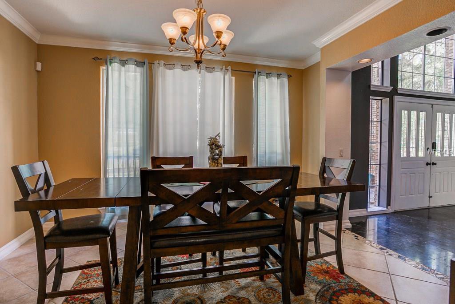
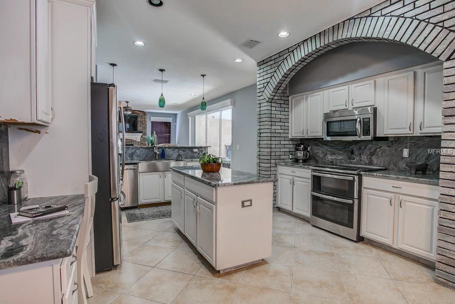
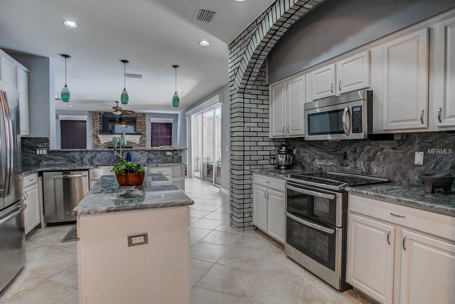
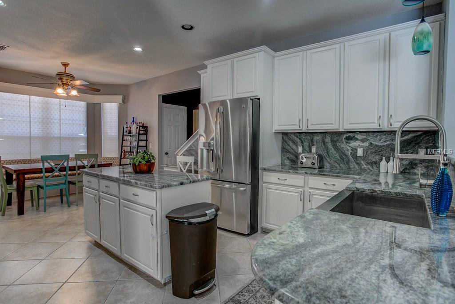
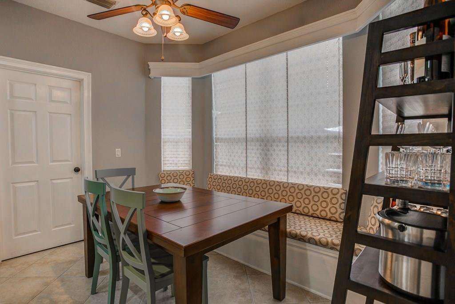
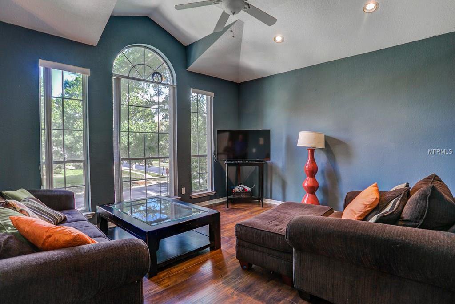
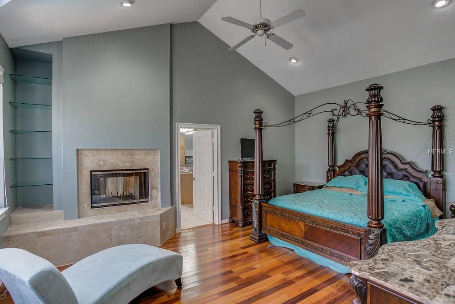
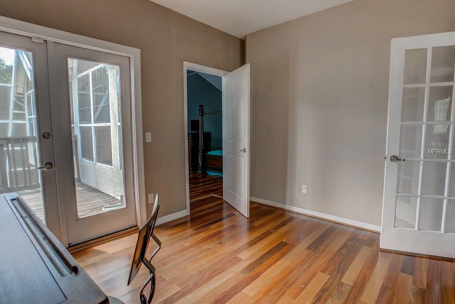
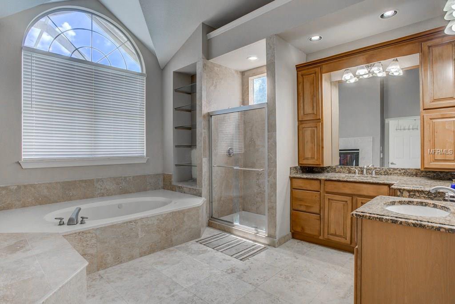
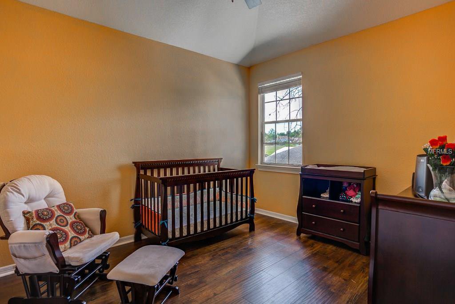
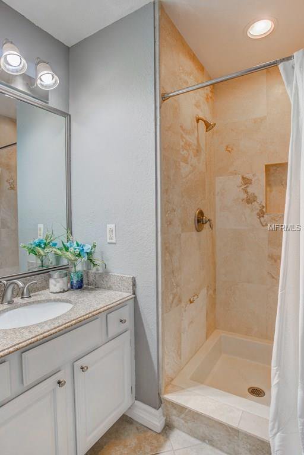
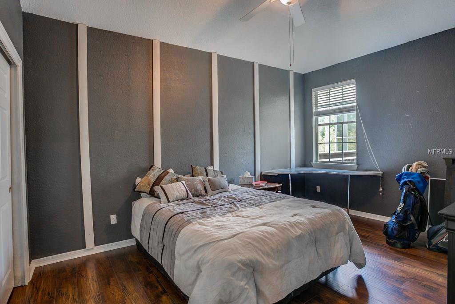
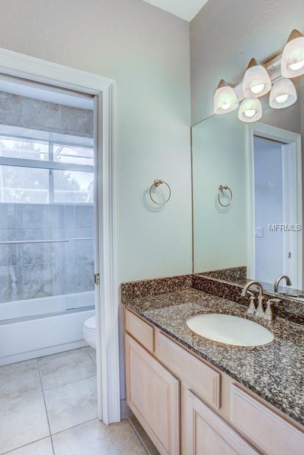
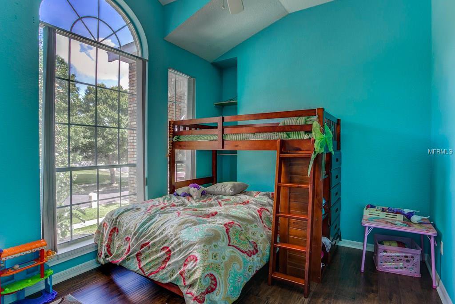
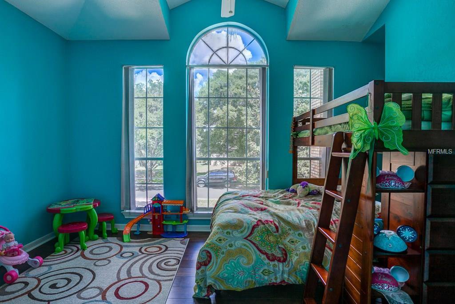
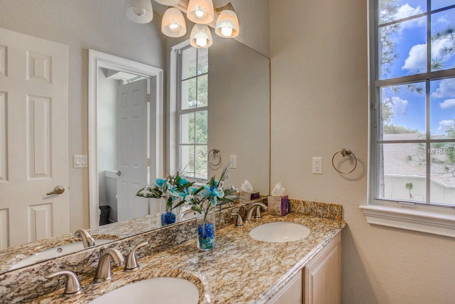
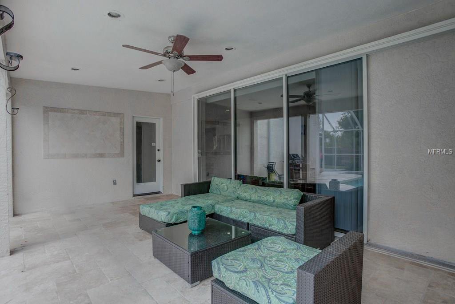
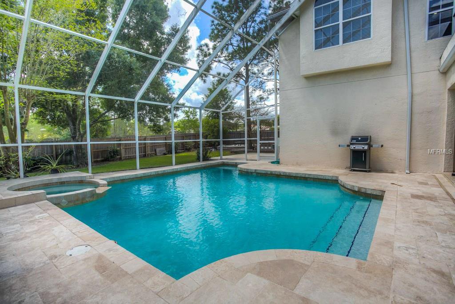
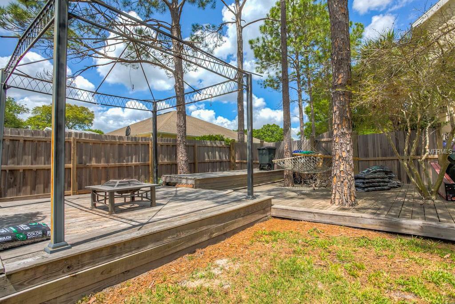
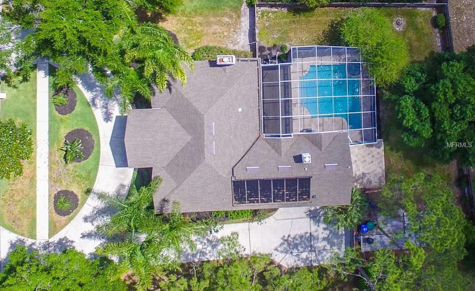
/u.realgeeks.media/belbenrealtygroup/400dpilogo.png)