1608 Sweetwater West Circle, Apopka, FL 32712
- $335,000
- 3
- BD
- 3
- BA
- 3,353
- SqFt
- Sold Price
- $335,000
- List Price
- $325,000
- Status
- Sold
- Closing Date
- May 25, 2018
- MLS#
- O5499979
- Property Style
- Single Family
- Year Built
- 1997
- Bedrooms
- 3
- Bathrooms
- 3
- Living Area
- 3,353
- Lot Size
- 15,819
- Acres
- 0.36
- Total Acreage
- 1/4 Acre to 21779 Sq. Ft.
- Legal Subdivision Name
- Sweetwater West
- MLS Area Major
- Apopka
Property Description
Move in ready! No storm damage! Come see this spacious luxury home in the gated community of Sweetwater West. It has a beautiful solar heated pool with screened enclosure, and a large Florida room, perfect for entertaining guests. The split plan flows seamlessly with the kitchen opening up to the Family Room. Master bedroom features a tray ceiling, his and her closets, sitting area, and sliding glass doors leading out to the pool area. Master bathroom has separate bathtub and shower. The gourmet kitchen is equipped with stainless steel appliances, custom tile counters, island, closet pantry, butler’s pantry and breakfast bar. The dinette also has a built-in desk. There is a formal Living Room and Dining room as well as a wood burning fire place in the Family Room. The utility room is conveniently located by the entrance of the two car garage. The second bedroom was originally planned as 2 rooms but changed by the builder to form a large suite with walk in closet and sitting area. At 24x11 this could conceivably be made into fourth bedroom. There is a good sized office that could also be used as a den or another bedroom if a closet were added. The Wekiva State Park is close by as is shopping, restaurants and entertainment. Make an appointment to see this one today!
Additional Information
- Taxes
- $4710
- HOA Fee
- $250
- HOA Payment Schedule
- Quarterly
- Location
- In County, Sidewalk, Private
- Community Features
- Gated, PUD, No Deed Restriction, Gated Community
- Property Description
- One Story
- Zoning
- R-1AA
- Interior Layout
- Attic, Cathedral Ceiling(s), Ceiling Fans(s), Crown Molding, Eat-in Kitchen, High Ceilings, Kitchen/Family Room Combo, Master Downstairs, Split Bedroom, Vaulted Ceiling(s), Walk-In Closet(s)
- Interior Features
- Attic, Cathedral Ceiling(s), Ceiling Fans(s), Crown Molding, Eat-in Kitchen, High Ceilings, Kitchen/Family Room Combo, Master Downstairs, Split Bedroom, Vaulted Ceiling(s), Walk-In Closet(s)
- Floor
- Carpet, Ceramic Tile
- Appliances
- Dishwasher, Disposal, Electric Water Heater, Range, Refrigerator
- Utilities
- BB/HS Internet Available, Cable Available, Electricity Connected, Fire Hydrant, Sprinkler Meter, Street Lights, Underground Utilities
- Heating
- Central, Electric
- Air Conditioning
- Central Air
- Fireplace Description
- Family Room, Wood Burning
- Exterior Construction
- Block, Stucco
- Exterior Features
- Irrigation System, Sprinkler Metered
- Roof
- Shingle
- Foundation
- Slab
- Pool
- Private
- Pool Type
- Gunite, In Ground
- Garage Carport
- 2 Car Garage
- Garage Spaces
- 2
- Garage Features
- Garage Door Opener, Off Street
- Elementary School
- Rock Springs Elem
- Middle School
- Apopka Middle
- High School
- Apopka High
- Pets
- Allowed
- Flood Zone Code
- X
- Parcel ID
- 35-20-28-8473-00-160
- Legal Description
- SWEETWATER WEST 25/12 LOT 16
Mortgage Calculator
Listing courtesy of Coral Shores Realty. Selling Office: KELLER WILLIAMS ADVANTAGE III.
StellarMLS is the source of this information via Internet Data Exchange Program. All listing information is deemed reliable but not guaranteed and should be independently verified through personal inspection by appropriate professionals. Listings displayed on this website may be subject to prior sale or removal from sale. Availability of any listing should always be independently verified. Listing information is provided for consumer personal, non-commercial use, solely to identify potential properties for potential purchase. All other use is strictly prohibited and may violate relevant federal and state law. Data last updated on
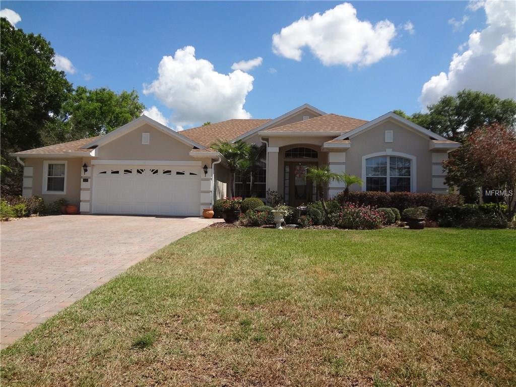
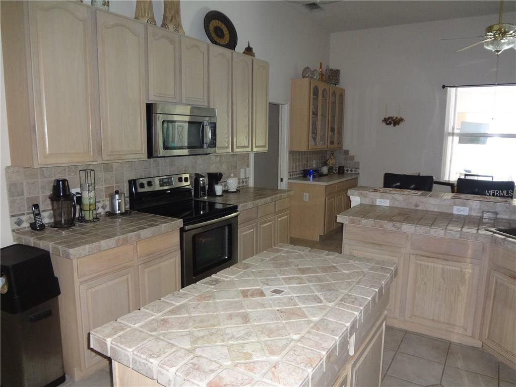
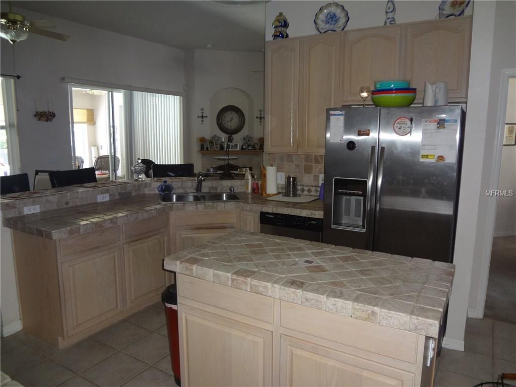
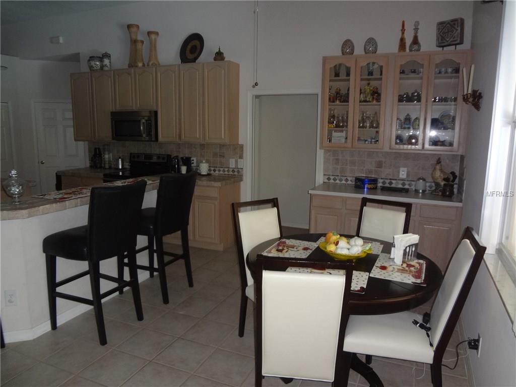
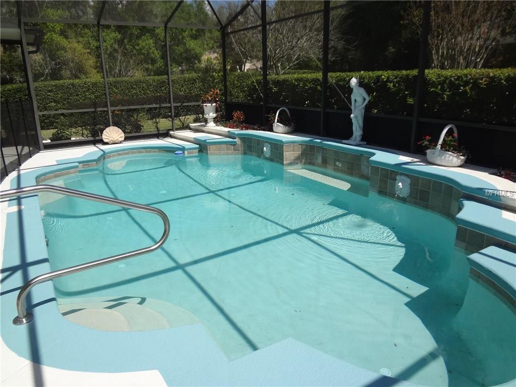
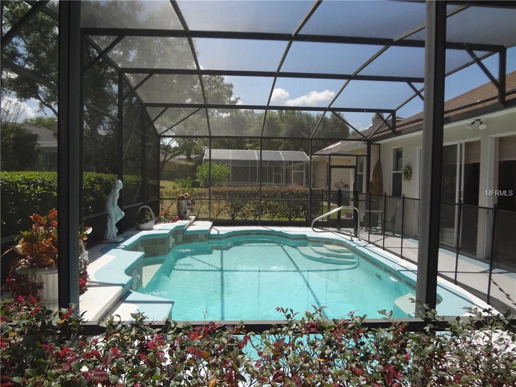
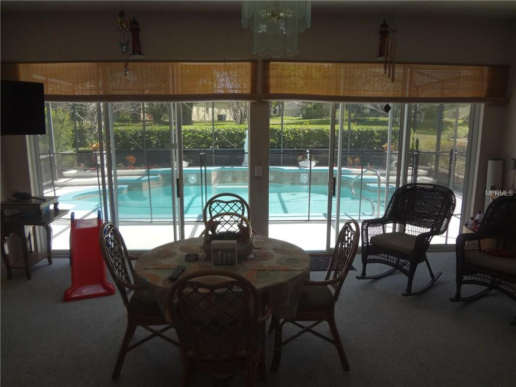

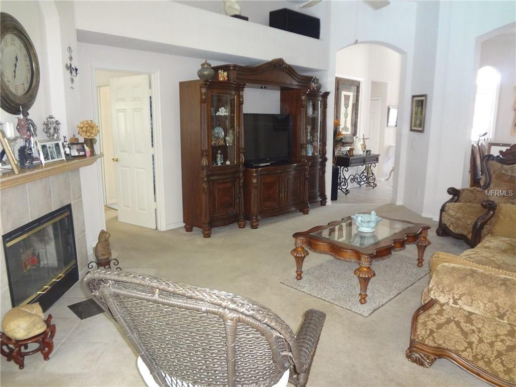
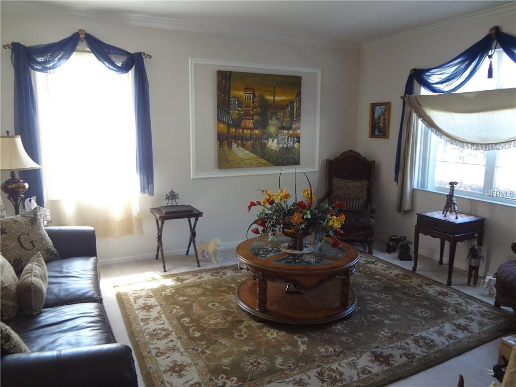
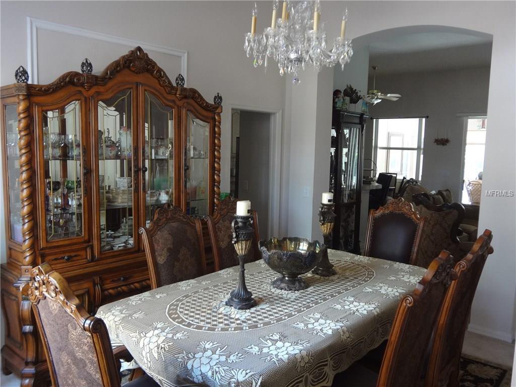
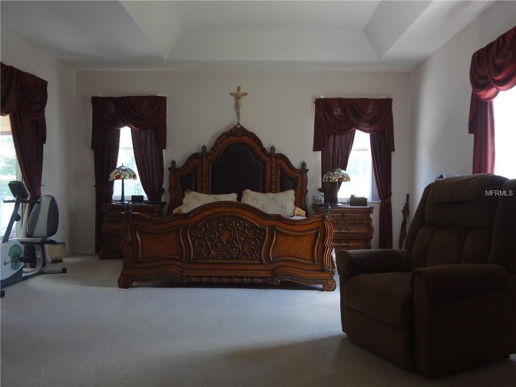
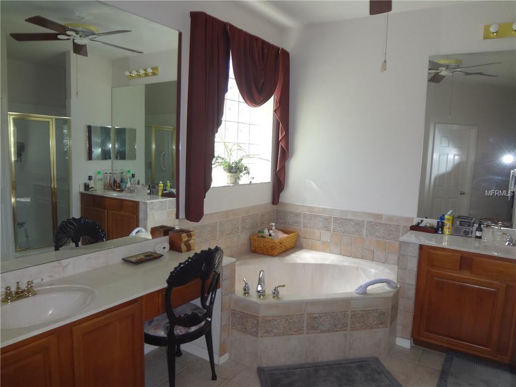
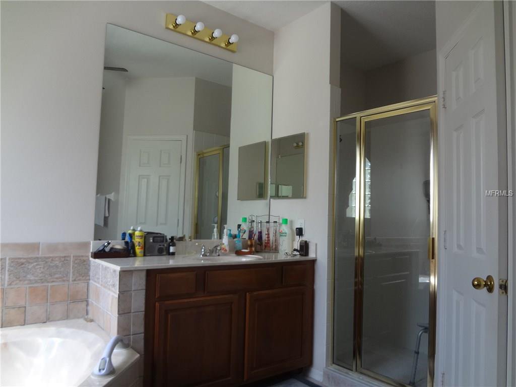
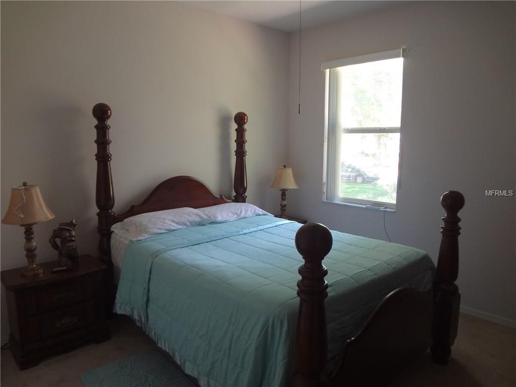
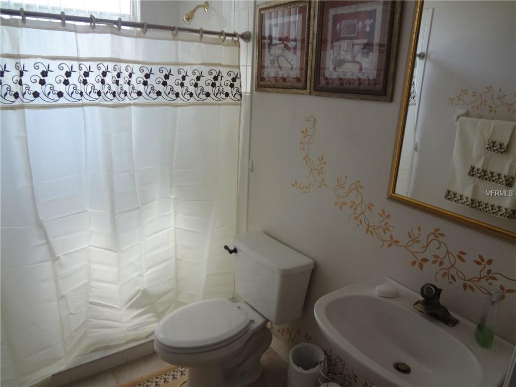
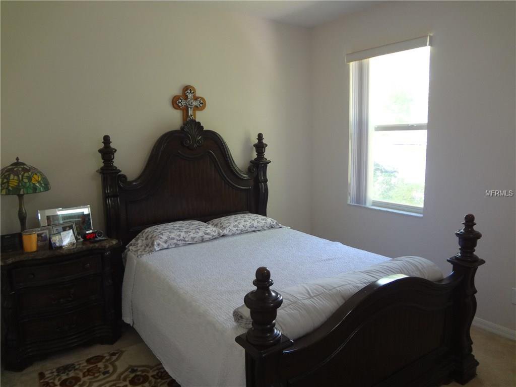
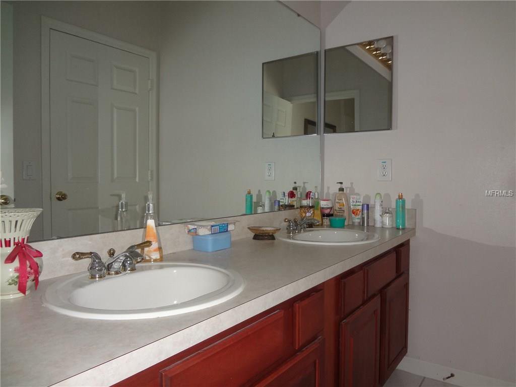
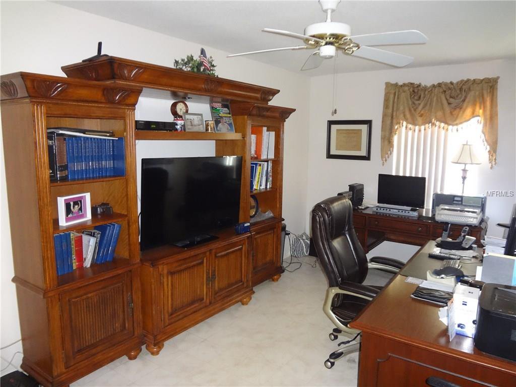

/u.realgeeks.media/belbenrealtygroup/400dpilogo.png)