2068 Nexus Court, Apopka, FL 32712
- $237,000
- 4
- BD
- 2
- BA
- 2,299
- SqFt
- Sold Price
- $237,000
- List Price
- $240,000
- Status
- Sold
- Closing Date
- Jun 12, 2017
- MLS#
- O5496314
- Property Style
- Single Family
- Architectural Style
- Contemporary
- Year Built
- 1994
- Bedrooms
- 4
- Bathrooms
- 2
- Living Area
- 2,299
- Lot Size
- 13,864
- Acres
- 0.32
- Total Acreage
- 1/4 Acre to 21779 Sq. Ft.
- Legal Subdivision Name
- Lexington Club Phase 2
- Complex/Comm Name
- Errol Estates
- MLS Area Major
- Apopka
Property Description
This beautiful contemporary home was built in 1994 and has been well maintained since that time. All appliances will be left for the new buyer. Owner may also sell all the furniture ( Priced at $10,000 and items not for sale will be marked with a red dot.) separately if new buyer is interested in buying this furniture. At great location in the heart of Eroll Estates. This is a community golf course with nice tennis courts and swimming pool but owners must buy a membership in order to use these facilities.
Additional Information
- Taxes
- $297831
- Minimum Lease
- No Minimum
- HOA Fee
- $223
- HOA Payment Schedule
- Annually
- Location
- City Limits, Street Dead-End, Paved
- Community Features
- Association Recreation - Lease, Deed Restrictions, Golf, Pool, Tennis Courts, Golf Community
- Property Description
- One Story
- Zoning
- R-3
- Interior Layout
- Attic, Cathedral Ceiling(s), Ceiling Fans(s), Eat-in Kitchen, High Ceilings, Kitchen/Family Room Combo, Living Room/Dining Room Combo, Skylight(s), Vaulted Ceiling(s)
- Interior Features
- Attic, Cathedral Ceiling(s), Ceiling Fans(s), Eat-in Kitchen, High Ceilings, Kitchen/Family Room Combo, Living Room/Dining Room Combo, Skylight(s), Vaulted Ceiling(s)
- Floor
- Carpet, Tile, Vinyl
- Appliances
- Built-In Oven, Convection Oven, Dishwasher, Disposal, Dryer, Electric Water Heater, Exhaust Fan, Freezer, Microwave, Oven, Range, Refrigerator, Washer
- Utilities
- Cable Available, Electricity Connected, Underground Utilities
- Heating
- Central
- Air Conditioning
- Central Air
- Exterior Construction
- Brick, Stucco
- Exterior Features
- Irrigation System, Outdoor Grill
- Roof
- Shingle
- Foundation
- Slab
- Pool
- Community
- Garage Carport
- 2 Car Garage
- Garage Spaces
- 2
- Garage Features
- Garage Door Opener, Parking Pad
- Garage Dimensions
- 29x17
- Elementary School
- Apopka Elem
- Middle School
- Apopka Middle
- High School
- Apopka High
- Pets
- Allowed
- Max Pet Weight
- 999
- Flood Zone Code
- X
- Parcel ID
- 28-20-31-5066-00-270
- Legal Description
- Lexington Club Phase 2 24/88 Lot 27
Mortgage Calculator
Listing courtesy of Lou Haubner Realty, Inc.. Selling Office: RE/MAX 200 REALTY.
StellarMLS is the source of this information via Internet Data Exchange Program. All listing information is deemed reliable but not guaranteed and should be independently verified through personal inspection by appropriate professionals. Listings displayed on this website may be subject to prior sale or removal from sale. Availability of any listing should always be independently verified. Listing information is provided for consumer personal, non-commercial use, solely to identify potential properties for potential purchase. All other use is strictly prohibited and may violate relevant federal and state law. Data last updated on
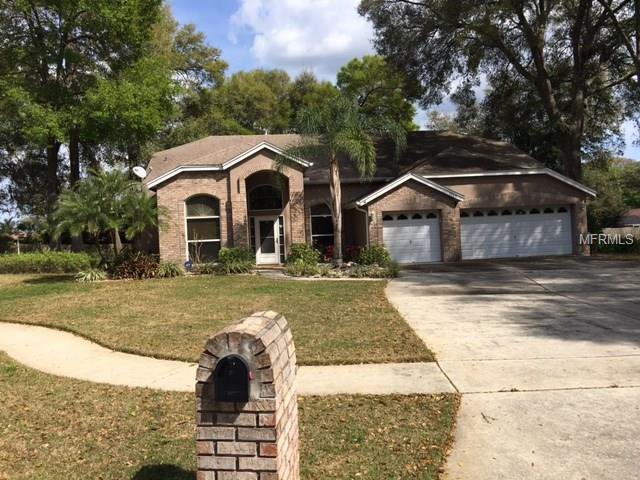
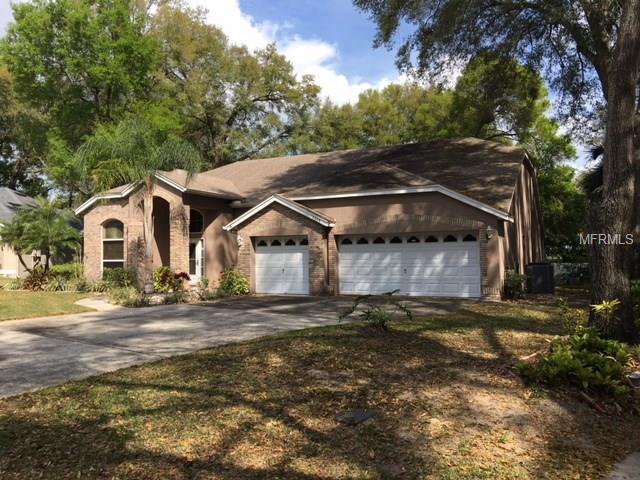
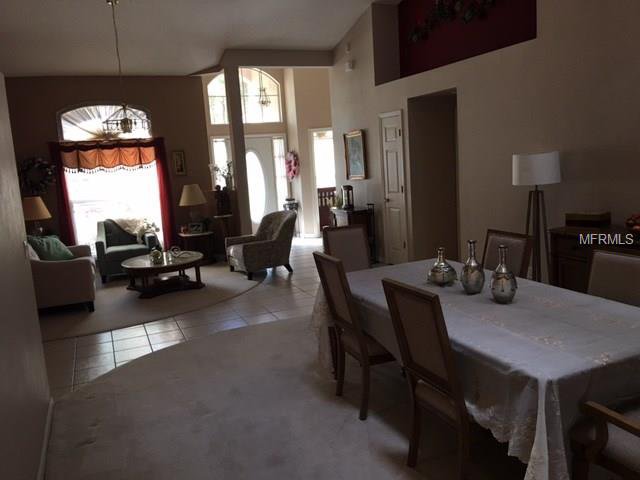
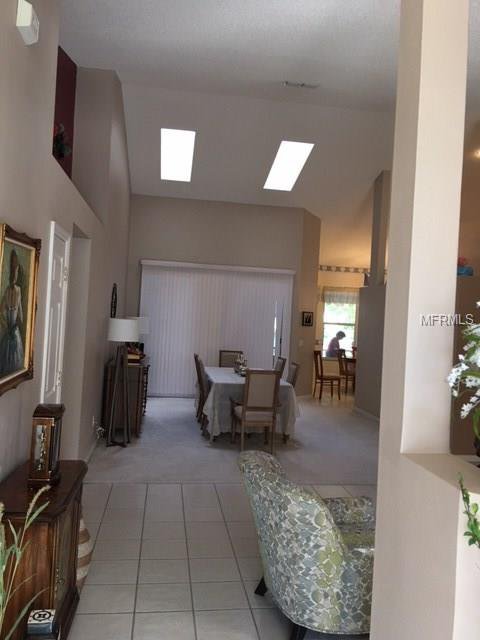
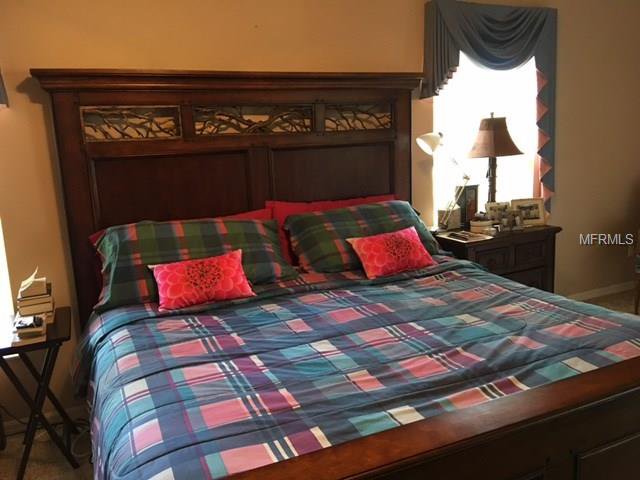
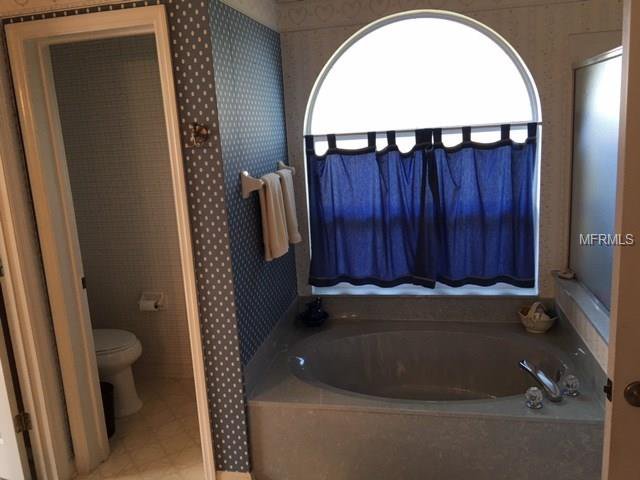
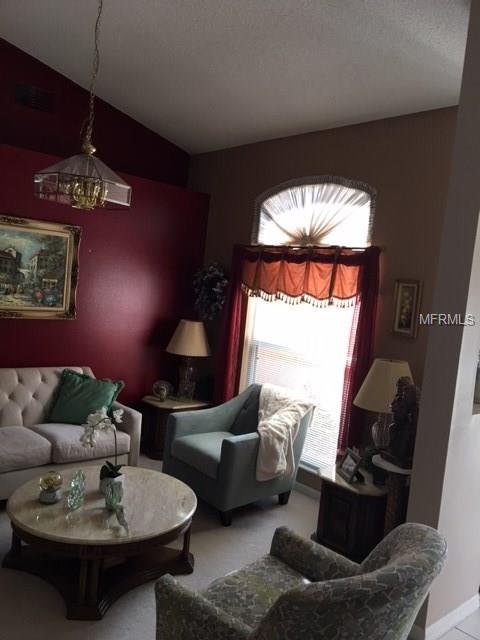
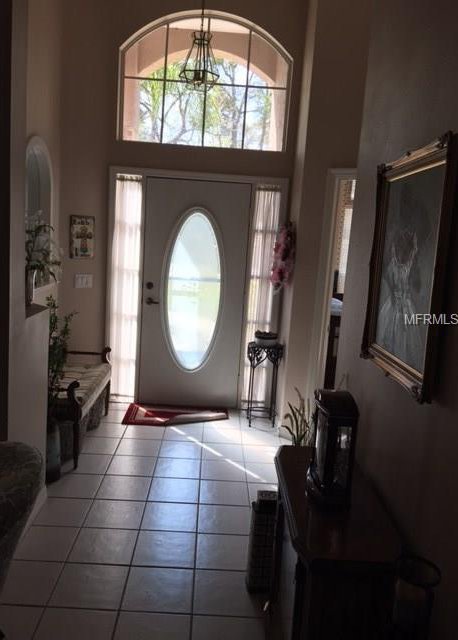
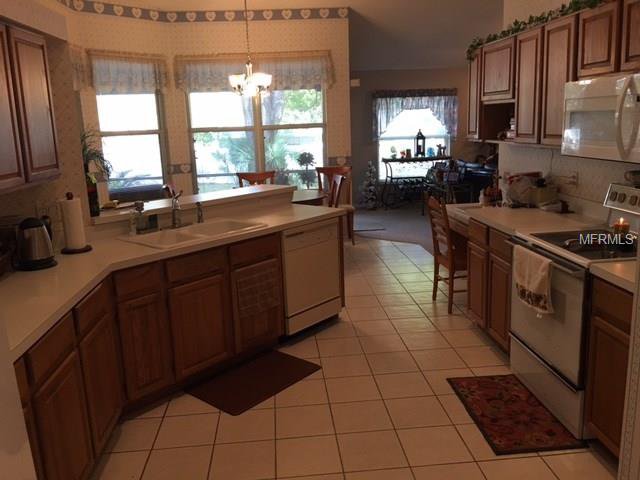
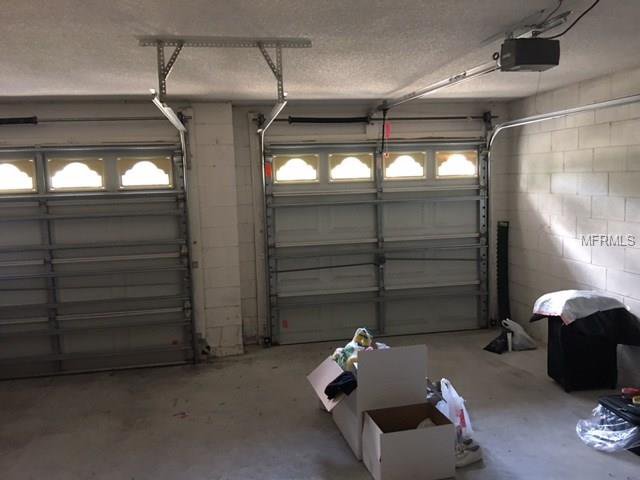
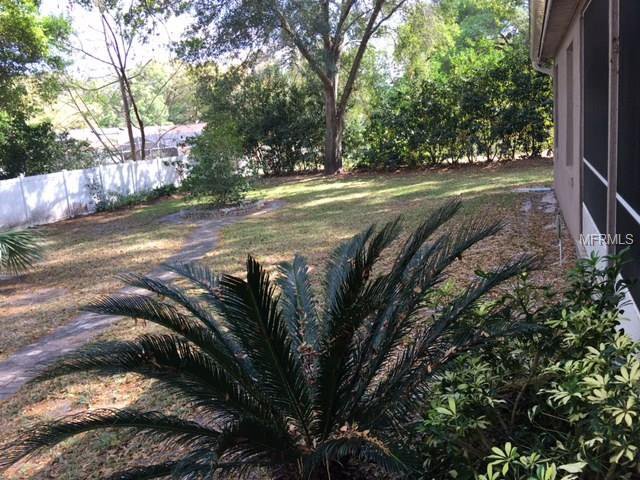
/u.realgeeks.media/belbenrealtygroup/400dpilogo.png)