1234 Green Vista Circle, Apopka, FL 32712
- $380,000
- 3
- BD
- 4
- BA
- 2,945
- SqFt
- Sold Price
- $380,000
- List Price
- $399,900
- Status
- Sold
- Closing Date
- Jul 10, 2017
- MLS#
- O5480077
- Property Style
- Single Family
- Year Built
- 2001
- Bedrooms
- 3
- Bathrooms
- 4
- Living Area
- 2,945
- Lot Size
- 8,732
- Acres
- 0.20
- Total Acreage
- Up to 10, 889 Sq. Ft.
- Legal Subdivision Name
- Errol Estates
- MLS Area Major
- Apopka
Property Description
The house 2 doors down closed 5/11/2017 for $594,000! Don't wait to see this Custom Built pool home overlooking the rolling hills of Errol Estate golf course and Lake Errol offers spectacular views!! Enjoy watching your favorite sports teams and movies in the upstairs Media Room with wet bar and private bath or use as a 2nd Master Suite! Screen enclosed, low maintenance salt system pool and spa with Summer kitchen. Large pavered deck makes for great outdoor living watching the golfers on the 17th hole and 18th fairway of the Apopka Golf course. Small side and front yard makes for low maintenance living but the views are expansive. Formal dining area at the front of the house with tray ceiling opens onto intimate front courtyard with fountain. Kitchen features hardwood cabinets with pull-out shelves and closet pantry. Luxurious downstairs Master Suite with Gas Fireplace, Dual Sinks and 2 Walk In Closets. Newer water heater and A/C systems. Two fireplaces, one in the master bedroom, one in the family room! Separate garage entrance for golf cart and a short walk or golf cart ride to the club house. Convenient commuting patterns to Disney, Mt Dora, Maitland, Altamonte, Longwood or the new Florida Hospital. Enjoy natural florida by canoe/kayaking/hiking the Wekiva Springs State Park or biking the West Orange Trail. Welcome Home!
Additional Information
- Taxes
- $3475
- Minimum Lease
- 6 Months
- HOA Fee
- $687
- HOA Payment Schedule
- Annually
- Location
- On Golf Course, Sidewalk
- Community Features
- Deed Restrictions, Gated, Golf, Golf Community, Gated Community
- Property Description
- Two Story
- Zoning
- R-3
- Interior Layout
- Cathedral Ceiling(s), Ceiling Fans(s), Crown Molding, Eat-in Kitchen, High Ceilings, Living Room/Dining Room Combo, Master Downstairs, Open Floorplan, Split Bedroom, Vaulted Ceiling(s), Walk-In Closet(s)
- Interior Features
- Cathedral Ceiling(s), Ceiling Fans(s), Crown Molding, Eat-in Kitchen, High Ceilings, Living Room/Dining Room Combo, Master Downstairs, Open Floorplan, Split Bedroom, Vaulted Ceiling(s), Walk-In Closet(s)
- Floor
- Carpet, Ceramic Tile, Laminate
- Appliances
- Cooktop, Dishwasher, Microwave
- Utilities
- Cable Connected, Sprinkler Recycled, Underground Utilities
- Heating
- Electric
- Air Conditioning
- Central Air
- Fireplace Description
- Family Room, Gas, Master Bedroom
- Exterior Construction
- Block, Stucco
- Exterior Features
- French Doors, Irrigation System, Outdoor Grill
- Roof
- Shingle
- Foundation
- Slab
- Pool
- Private
- Pool Type
- Gunite, Heated, In Ground, Salt Water, Screen Enclosure
- Garage Carport
- 2 Car Garage, Golf Cart Garage
- Garage Spaces
- 2
- Garage Features
- Garage Door Opener, Golf Cart Garage
- Garage Dimensions
- 23x25
- Water Name
- Lake Errol
- Water View
- Lake
- Pets
- Allowed
- Flood Zone Code
- X
- Parcel ID
- 32-20-28-2149-00-190
- Legal Description
- DUNHILL AT ERROL ESTATES 46/139 LOT 19
Mortgage Calculator
Listing courtesy of Florida Home Team Realty. Selling Office: FLORIDA HOME TEAM REALTY.
StellarMLS is the source of this information via Internet Data Exchange Program. All listing information is deemed reliable but not guaranteed and should be independently verified through personal inspection by appropriate professionals. Listings displayed on this website may be subject to prior sale or removal from sale. Availability of any listing should always be independently verified. Listing information is provided for consumer personal, non-commercial use, solely to identify potential properties for potential purchase. All other use is strictly prohibited and may violate relevant federal and state law. Data last updated on
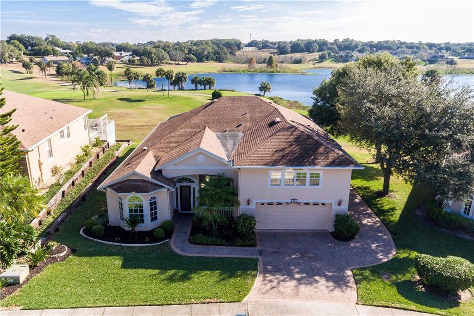
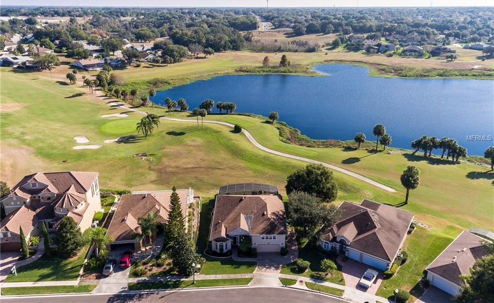
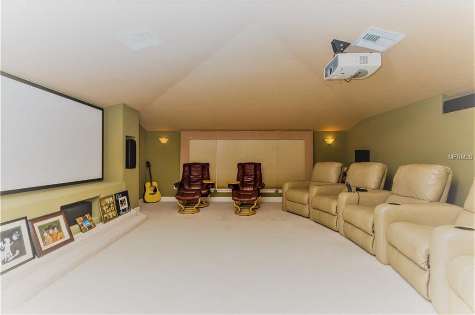
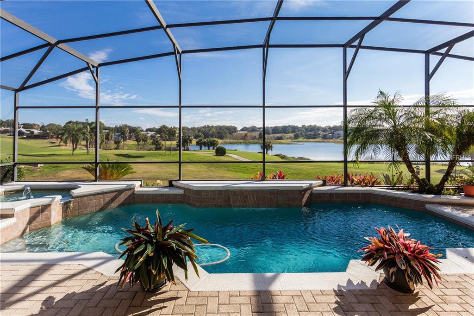
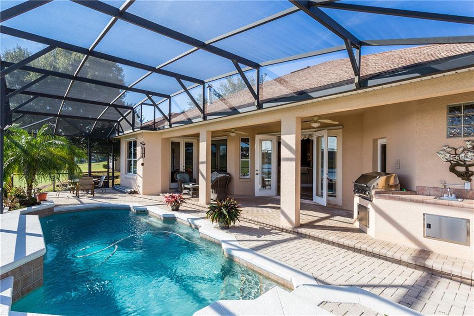
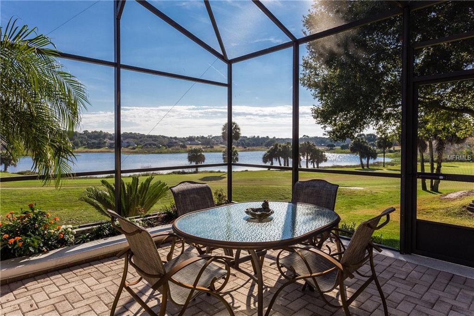
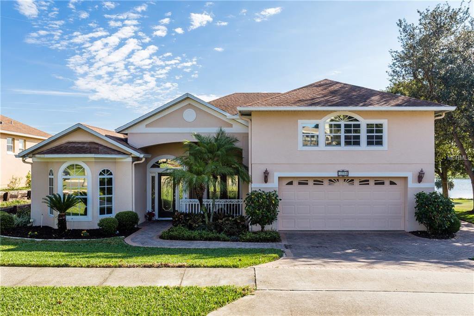
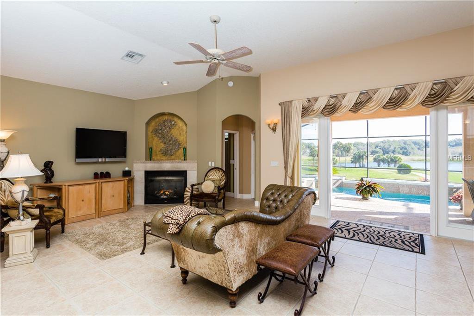
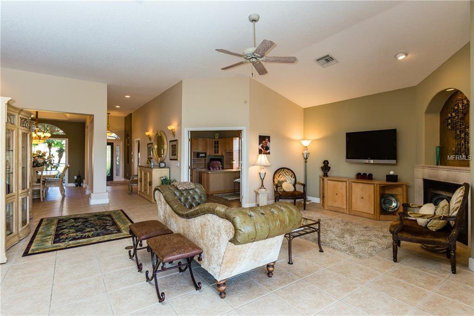
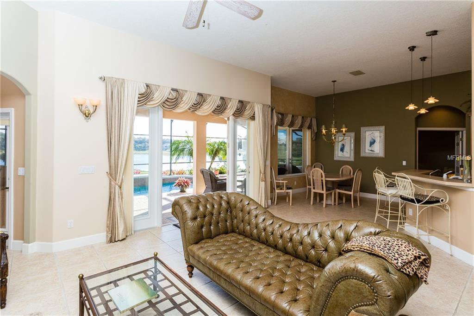

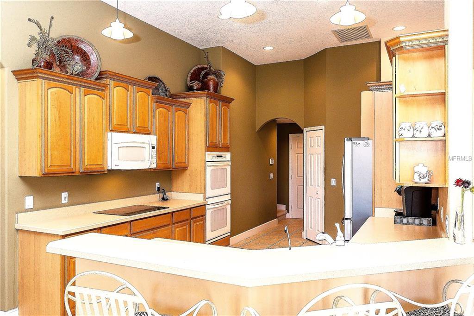
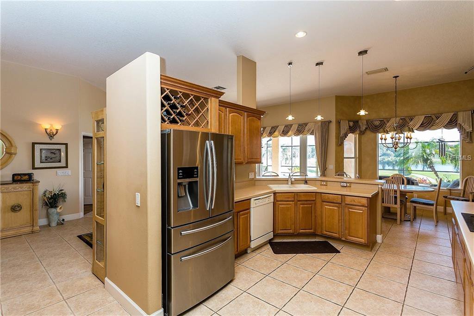
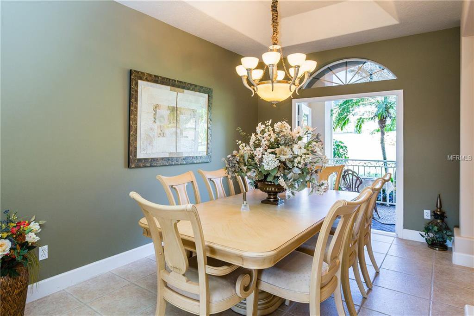
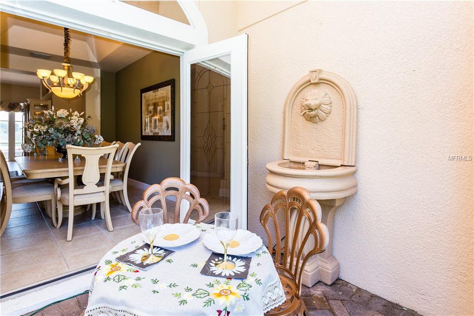
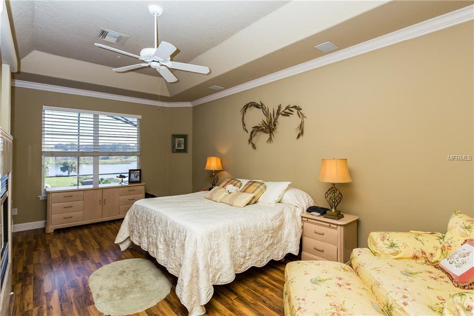
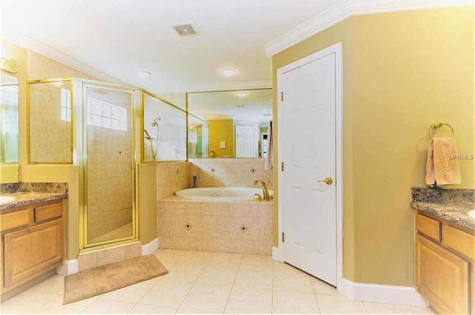
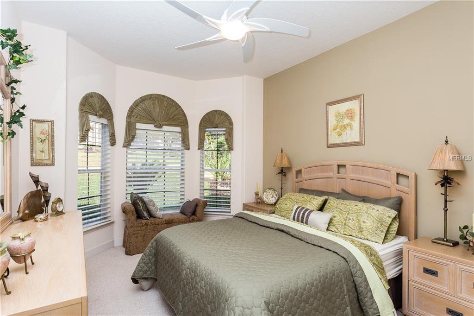
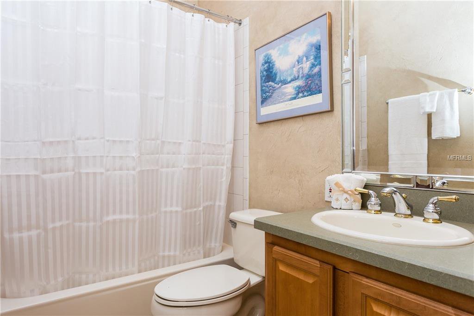
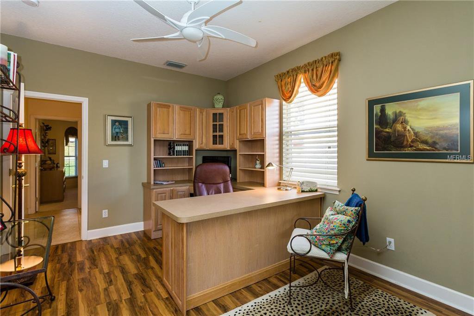
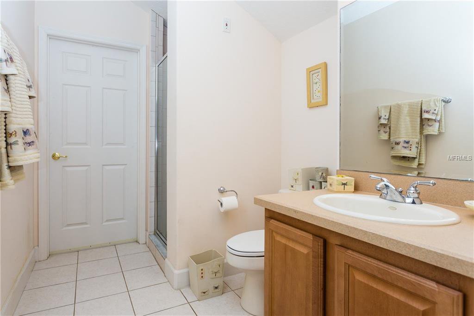
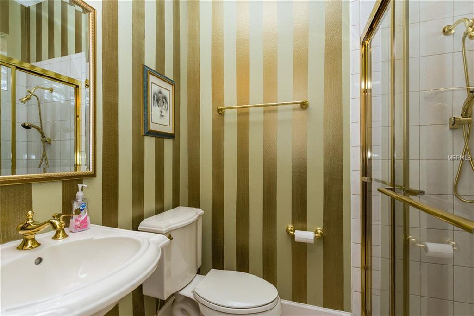
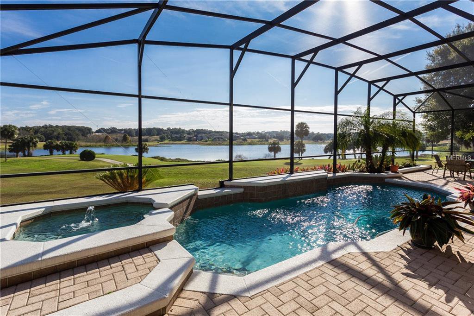
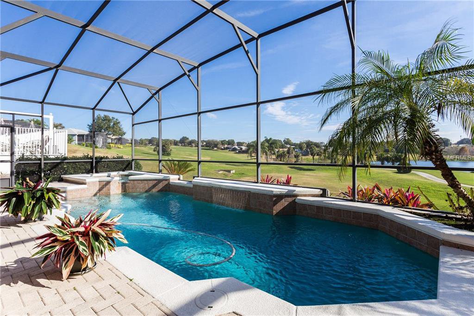
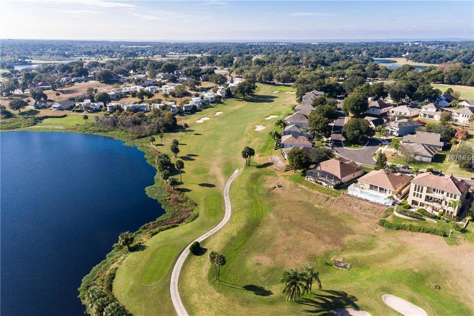
/u.realgeeks.media/belbenrealtygroup/400dpilogo.png)