9649 Mccormick Place, Windermere, FL 34786
- $1,450,000
- 5
- BD
- 5.5
- BA
- 7,270
- SqFt
- Sold Price
- $1,450,000
- List Price
- $1,495,000
- Status
- Sold
- Closing Date
- Sep 09, 2020
- MLS#
- O5474866
- Property Style
- Single Family
- Architectural Style
- Custom
- Year Built
- 1992
- Bedrooms
- 5
- Bathrooms
- 5.5
- Baths Half
- 1
- Living Area
- 7,270
- Lot Size
- 42,119
- Acres
- 0.97
- Total Acreage
- 1/2 to less than 1
- Legal Subdivision Name
- Isleworth
- MLS Area Major
- Windermere
Property Description
Overlooking the 3rd fairway of Isleworth’s renowned championship golf course, this Southern-style home sits on an oversized lot with beautiful golf views. A private drive, mature landscaping and a gracious front porch lead to the more than 6,500-square-foot interior. Detailed marble floors grace the foyer while hardwood and fieldstone flooring adorns the kitchen, living room and formal dining room. The upper-level master suite’s octagonal design features comprehensive windows that overlook the custom pool, spa and fairway. A spacious walk-in closet, spa tub, his-and-her vanities, marble floors and granite countertops complete the luxurious master bath. A second master suite resides on the main level and features an exquisite master bath with a jetted tub and French doors leading to the deck. Luscious greenery frames the expansive outdoor living area and golf course view, which is completed by a screened porch with fieldstone flooring. Additional features of this home include a private guest suite, study and a three-car garage.
Additional Information
- Taxes
- $28344
- Minimum Lease
- 8-12 Months
- HOA Fee
- $2,589
- HOA Payment Schedule
- Quarterly
- Maintenance Includes
- Guard - 24 Hour, Cable TV, Escrow Reserves Fund, Internet, Maintenance Grounds, Maintenance, Private Road
- Location
- In County, On Golf Course, Paved
- Community Features
- Association Recreation - Owned, Boat Ramp, Deed Restrictions, Fitness Center, Gated, Golf, Playground, Racquetball, Tennis Courts, Water Access, Golf Community, Gated Community, Security
- Zoning
- P-D
- Interior Layout
- Attic, Cathedral Ceiling(s), Ceiling Fans(s), Crown Molding, Eat-in Kitchen, Intercom, Kitchen/Family Room Combo, Master Bedroom Main Floor, Open Floorplan, Skylight(s), Solid Surface Counters, Solid Wood Cabinets, Tray Ceiling(s), Vaulted Ceiling(s), Wet Bar
- Interior Features
- Attic, Cathedral Ceiling(s), Ceiling Fans(s), Crown Molding, Eat-in Kitchen, Intercom, Kitchen/Family Room Combo, Master Bedroom Main Floor, Open Floorplan, Skylight(s), Solid Surface Counters, Solid Wood Cabinets, Tray Ceiling(s), Vaulted Ceiling(s), Wet Bar
- Floor
- Carpet, Marble, Wood
- Appliances
- Built-In Oven, Convection Oven, Cooktop, Dishwasher, Disposal, Dryer, Electric Water Heater, Exhaust Fan, Microwave, Refrigerator
- Utilities
- BB/HS Internet Available, Cable Available, Cable Connected, Electricity Connected, Gas, Public, Street Lights, Underground Utilities
- Heating
- Central, Electric
- Air Conditioning
- Central Air, Zoned
- Fireplace Description
- Gas
- Exterior Construction
- Siding
- Exterior Features
- French Doors, Irrigation System, Rain Gutters
- Roof
- Shake
- Foundation
- Slab
- Pool
- Private
- Pool Type
- Gunite, In Ground, Tile
- Garage Carport
- 3 Car Garage
- Garage Spaces
- 3
- Elementary School
- Windermere Elem
- Middle School
- Chain Of Lakes Middle
- High School
- Olympia High
- Fences
- Fenced
- Pets
- Allowed
- Flood Zone Code
- X
- Parcel ID
- 16-23-28-3899-02-450
- Legal Description
- ISLEWORTH 16/118 LOTS 245 & 246 (LESS BEG AT NW COR OF LOT 245 TH S 68 DEG W 256.45 FT N 49 DEG W 19.01 FT TO PT OF A CURVE RUN NWLY ALONG ARC OF CURVE 31.95 FTTO PT OF A REVERSE CURVE RUN NELY ALONGARC OF CURVE 80.52 FT S 85 DEG E 219.85FT TO POB)
Mortgage Calculator
Listing courtesy of ISLEWORTH REALTY LLC. Selling Office: ISLEWORTH REALTY LLC.
StellarMLS is the source of this information via Internet Data Exchange Program. All listing information is deemed reliable but not guaranteed and should be independently verified through personal inspection by appropriate professionals. Listings displayed on this website may be subject to prior sale or removal from sale. Availability of any listing should always be independently verified. Listing information is provided for consumer personal, non-commercial use, solely to identify potential properties for potential purchase. All other use is strictly prohibited and may violate relevant federal and state law. Data last updated on

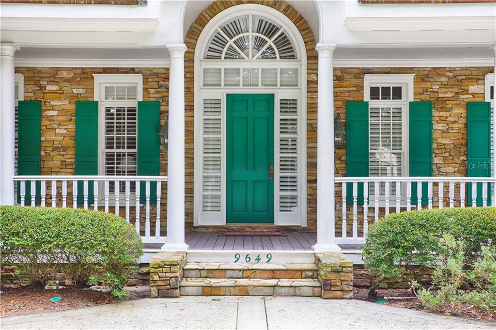
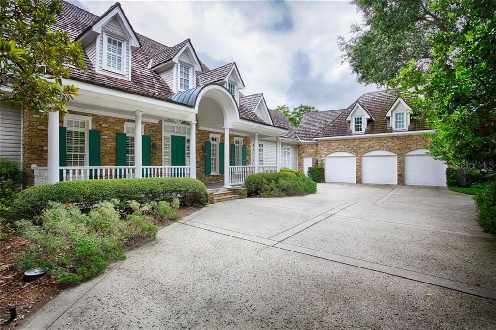
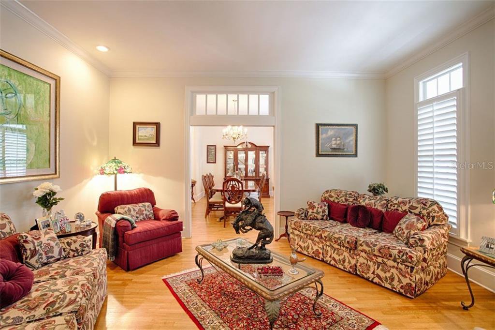
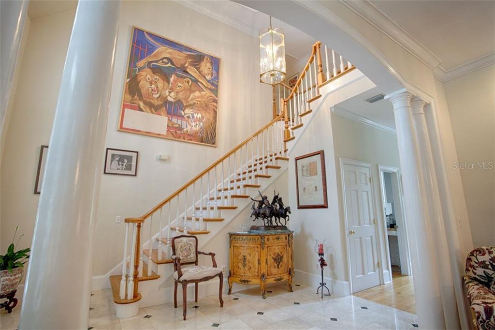
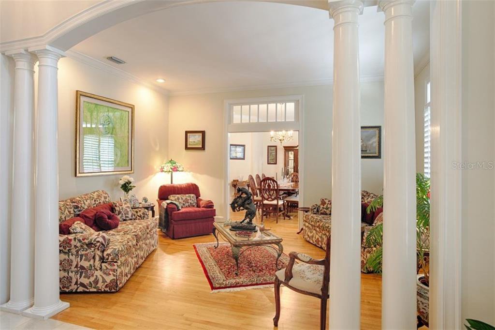
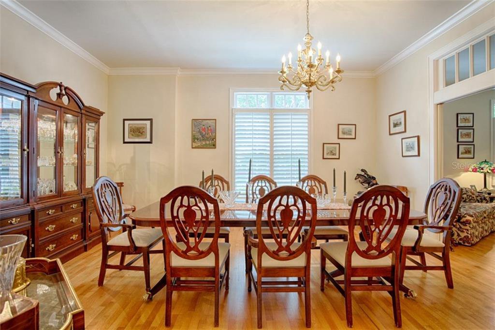
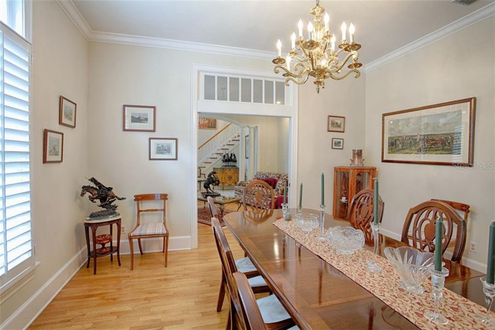
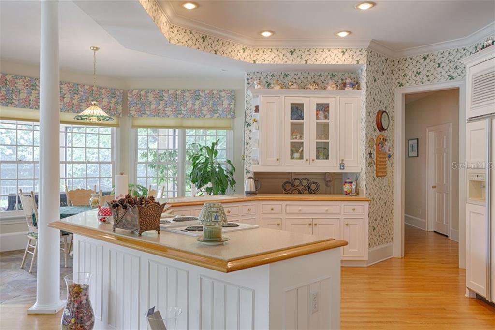
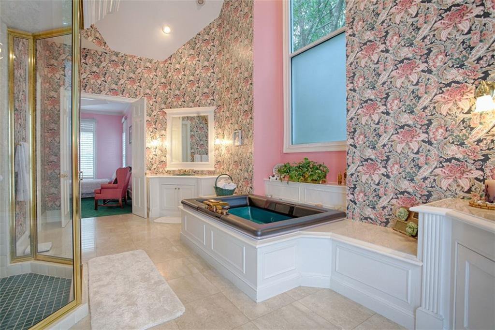
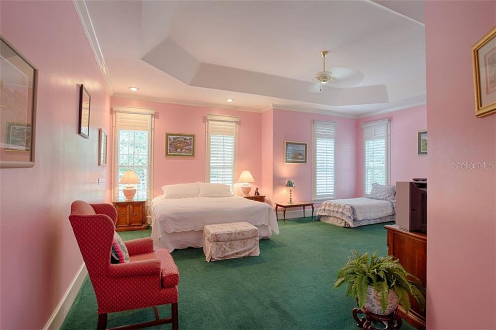
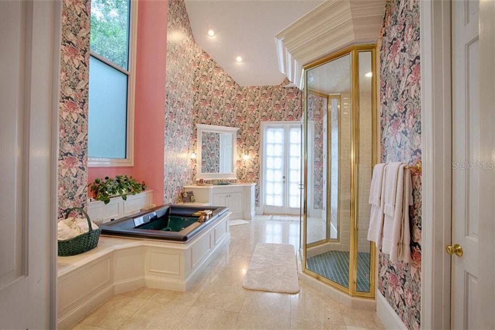
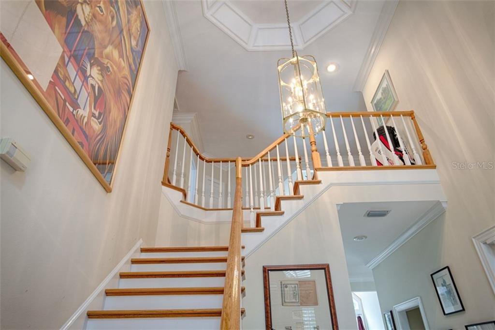
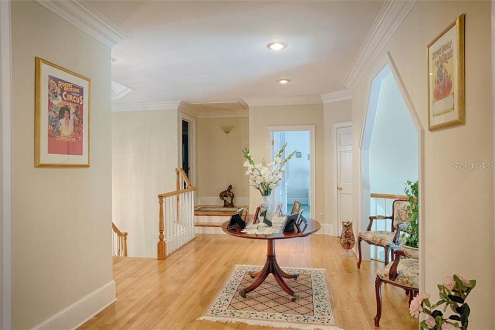
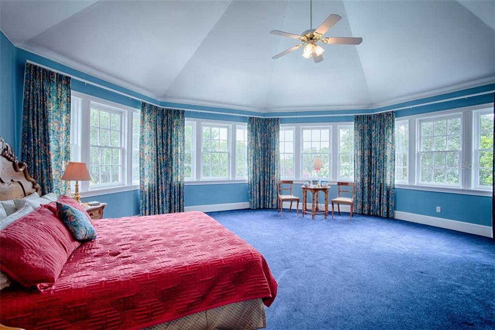
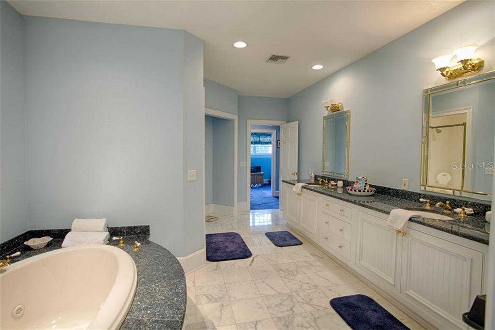
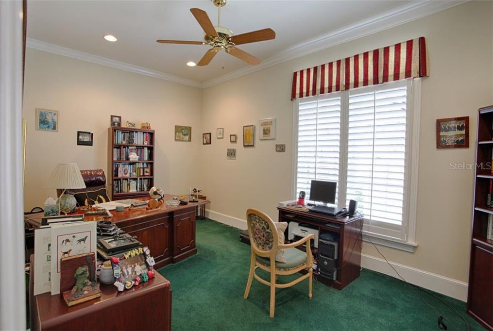
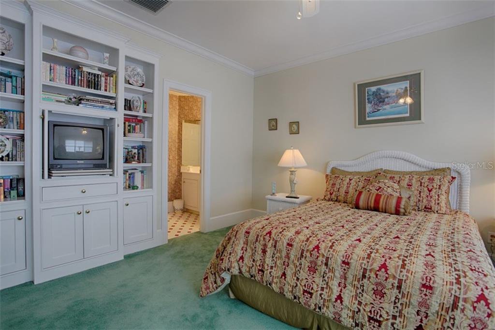
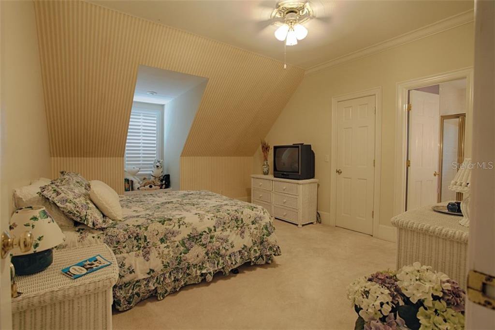
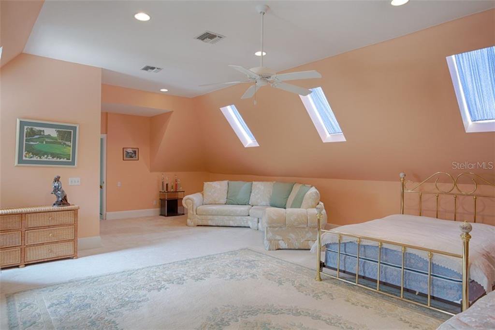
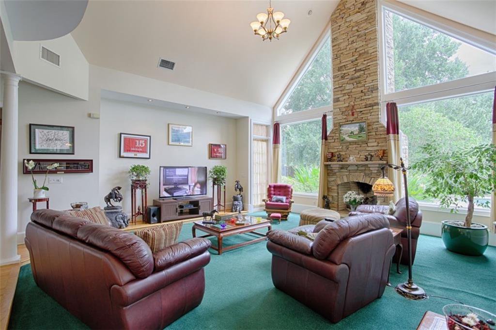
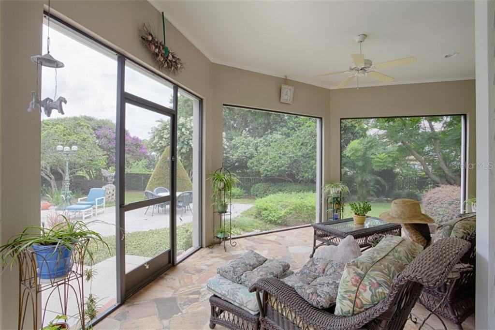
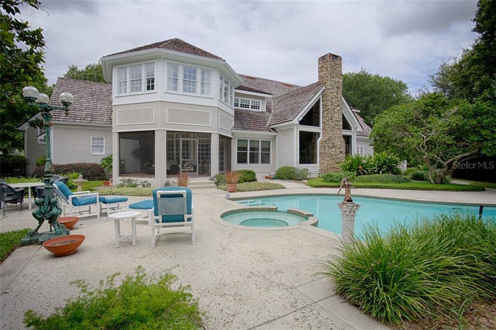

/u.realgeeks.media/belbenrealtygroup/400dpilogo.png)