2224 Tulip Valley Point, Sanford, FL 32771
- $177,000
- 3
- BD
- 2
- BA
- 1,549
- SqFt
- Sold Price
- $177,000
- List Price
- $175,000
- Status
- Sold
- Closing Date
- Dec 01, 2016
- MLS#
- O5471300
- Property Style
- Single Family
- Year Built
- 2011
- Bedrooms
- 3
- Bathrooms
- 2
- Living Area
- 1,549
- Lot Size
- 6,803
- Acres
- 0.16
- Total Acreage
- 0 to less than 1/4
- Legal Subdivision Name
- Tusca Place North
- MLS Area Major
- Sanford/Lake Forest
Property Description
Only one family will have the luxury of owning this home. As soon as you drive up your eye will instantly be drawn to the well manicured landscaping. Imagine living on a huge lot where you have options of entertaining outdoors in the front yard or back yard. As soon as you walk into this home, you won't need to look further. You will enjoy the fresh look on the inside as well as the outside. Ceramic Tiles throughout most of the home make fit for a open feel. Cook dinner and enjoy your favorite show with your family as the kitchen overlooks the living room. Create an office of your own, a man cave, or a game room with the bonus room that is available. There is lots of natural lighting in this home. On top of it all, you're minutes away from the Sun Rail station and close proximity to shopping & major highways. In 30 Minutes from your new home, you can have sunset walks on the beach. Downtown Sanford has a lot to offer. You will only be minutes away from all the amazing festivities and fun! Shopping Centers, schools, and hospitals are all minutes away. UCF is less then 30 minutes away. Contact your Realtor now to see what all the hype is about! This neighborhood offers a lot for your friends and family. ****MULTIPLE OFFERS 10/20/16. ALL OFFERS MUST BE SUBMITTED BY 7:00PM 10/21/16.
Additional Information
- Taxes
- $1605
- Minimum Lease
- No Minimum
- HOA Fee
- $150
- HOA Payment Schedule
- Quarterly
- Location
- Corner Lot
- Community Features
- No Deed Restriction
- Zoning
- PUD
- Interior Layout
- Attic, Ceiling Fans(s), Eat-in Kitchen, Open Floorplan, Split Bedroom, Walk-In Closet(s)
- Interior Features
- Attic, Ceiling Fans(s), Eat-in Kitchen, Open Floorplan, Split Bedroom, Walk-In Closet(s)
- Floor
- Carpet, Ceramic Tile, Laminate
- Appliances
- Dishwasher
- Utilities
- Cable Available
- Heating
- Central
- Air Conditioning
- Central Air
- Exterior Construction
- Block, Stucco
- Exterior Features
- Irrigation System, Sliding Doors
- Roof
- Shingle
- Foundation
- Slab
- Pool
- No Pool
- Garage Carport
- 2 Car Garage
- Garage Spaces
- 2
- Fences
- Fenced
- Pets
- Allowed
- Flood Zone Code
- X
- Parcel ID
- 32-19-31-520-0000-0040
- Legal Description
- LOT 4 TUSCA PLACE NORTH PB 72 PGS 69 - 70
Mortgage Calculator
Listing courtesy of Exit Realty Central. Selling Office: PROFILES INTERNATIONAL REALTY.
StellarMLS is the source of this information via Internet Data Exchange Program. All listing information is deemed reliable but not guaranteed and should be independently verified through personal inspection by appropriate professionals. Listings displayed on this website may be subject to prior sale or removal from sale. Availability of any listing should always be independently verified. Listing information is provided for consumer personal, non-commercial use, solely to identify potential properties for potential purchase. All other use is strictly prohibited and may violate relevant federal and state law. Data last updated on
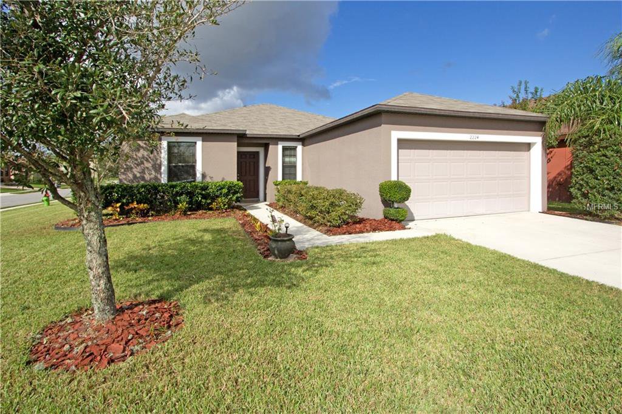
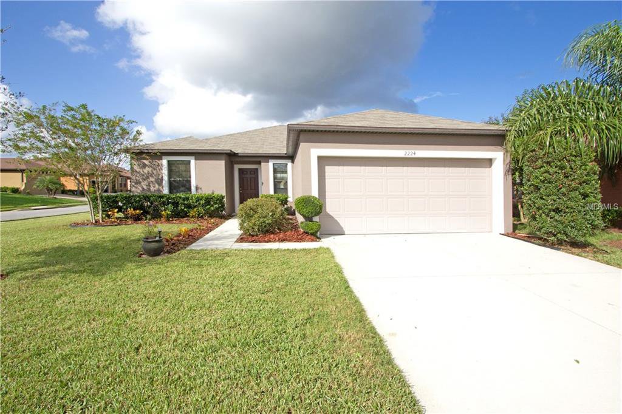
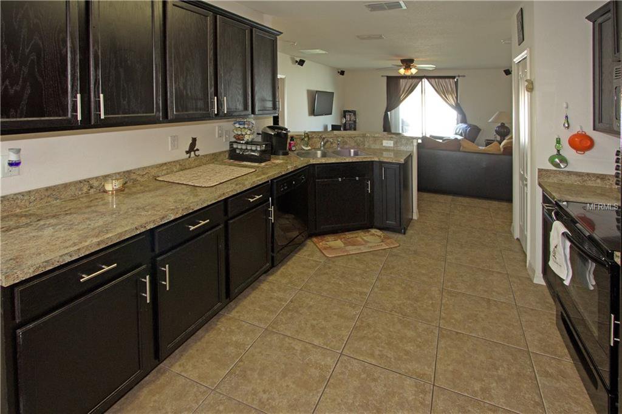
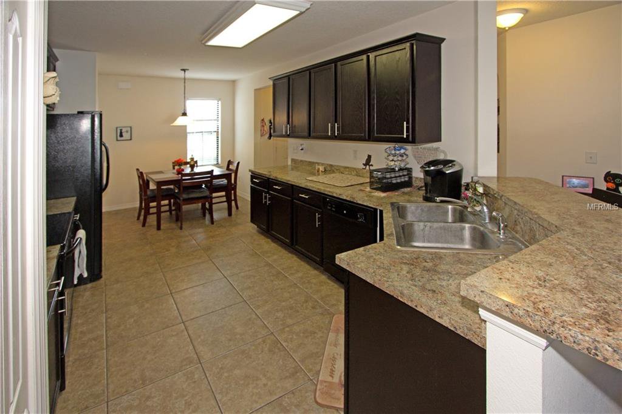
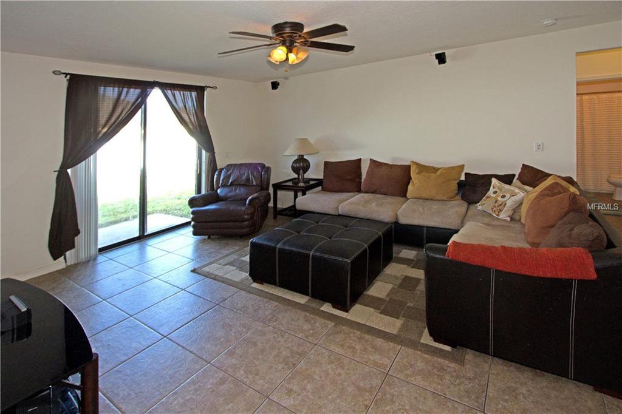
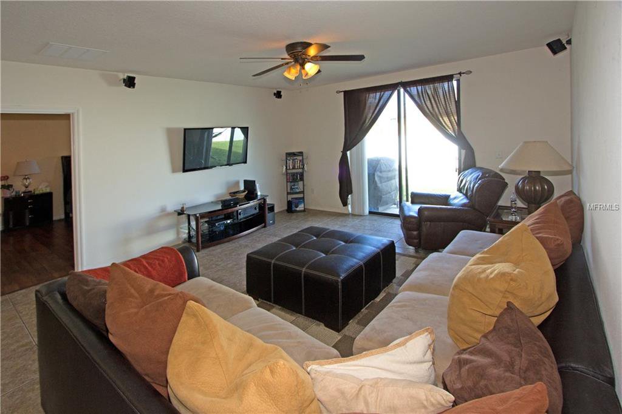
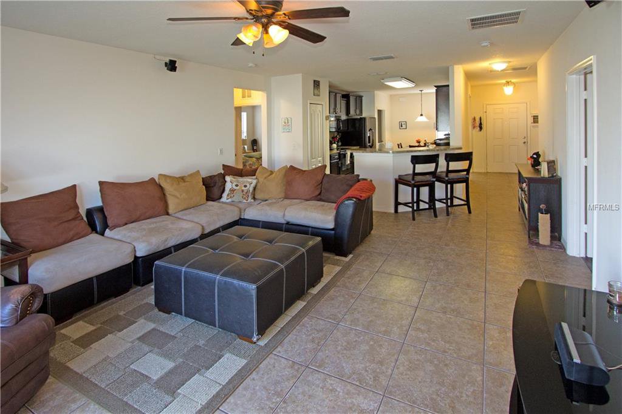
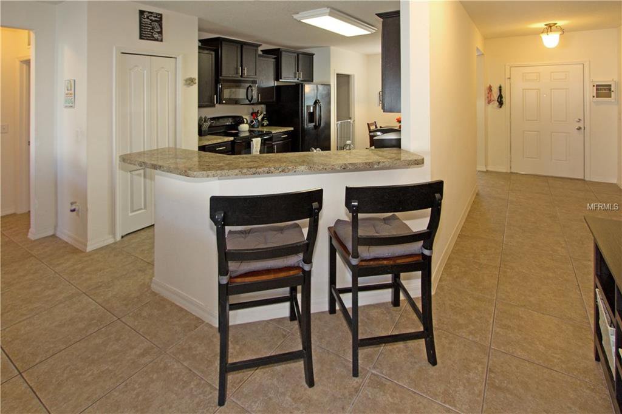
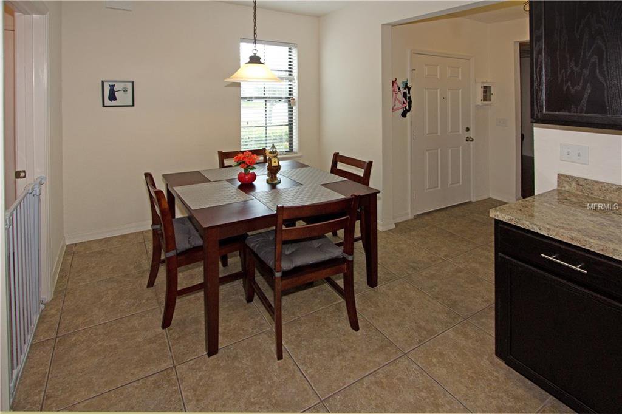

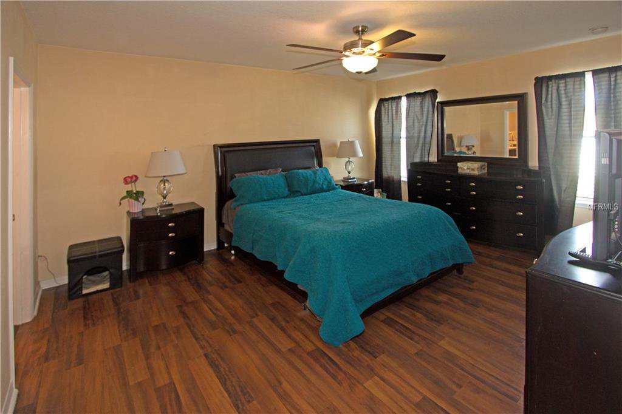
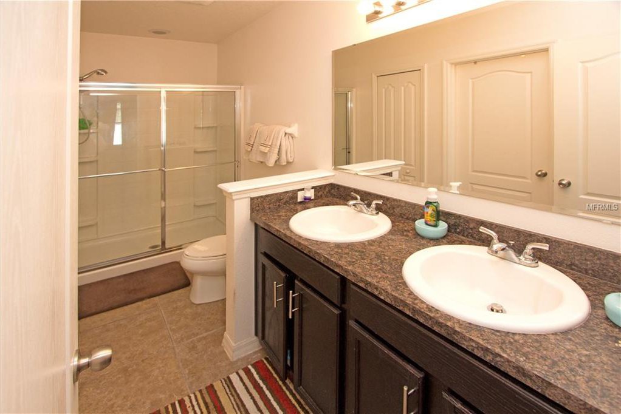
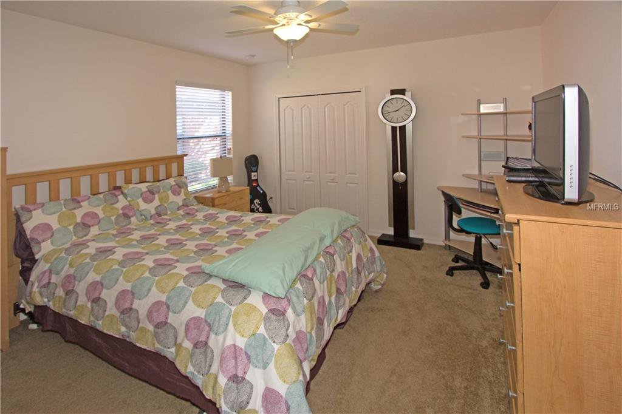

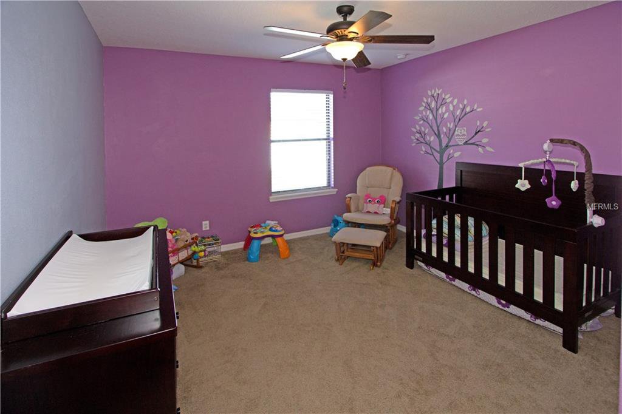
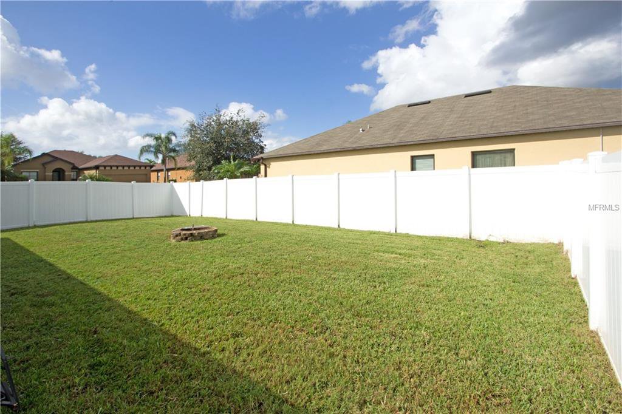

/u.realgeeks.media/belbenrealtygroup/400dpilogo.png)