1532 Lawson Palm Court, Apopka, FL 32712
- $356,500
- 4
- BD
- 3
- BA
- 3,167
- SqFt
- Sold Price
- $356,500
- List Price
- $370,000
- Status
- Sold
- Closing Date
- Oct 14, 2016
- MLS#
- O5453292
- Property Style
- Single Family
- Architectural Style
- Traditional
- Year Built
- 2006
- Bedrooms
- 4
- Bathrooms
- 3
- Living Area
- 3,167
- Lot Size
- 13,155
- Acres
- 0.30
- Total Acreage
- 1/4 to less than 1/2
- Legal Subdivision Name
- Parkside At Errol Estates Ph 3
- MLS Area Major
- Apopka
Property Description
Beautiful estate pool home located on a quiet cul-de-sac in the desirable Errol Estates golf community. Fabulous 3-way split floor plan with spacious eat-in-kitchen with lots of upgrades including stainless steel appliances, high-end coffee maple cabinetry, center island and breakfast bar that overlooks family room and swimming pool. Relax on your screened lanai overlooking a sparkling swimming pool/spa and a stunning conservation view. Home sits beautifully with a high elevation view. This home includes volume ceilings, ceramic tile flooring, separate home office, upstairs bonus room, windows in all three bathrooms, three car garage, spa like master retreat with a fantastic double shower and oversized jetted garden tub. Updates include: freshly painted interior/exterior, fenced in side yard, brick paver driveway, custom shelving and dual door openers in garage, new gutters, custom built in closet organizers, new A/C handler 2016, all new ceiling fans. Prime location makes this home conveniently located near major thoroughfares, shopping, restaurants, state parks, entertainment venues, theme parks and golf country club with all the amenities included. Easy access to Downtown Orlando and the Orlando and Sanford International Airports.
Additional Information
- Taxes
- $3095
- Minimum Lease
- 8-12 Months
- HOA Fee
- $775
- HOA Payment Schedule
- Annually
- Location
- Conservation Area, Cul-De-Sac, Gentle Sloping, In County, Near Public Transit, Sidewalk, Street Dead-End, Paved
- Community Features
- Deed Restrictions, Golf, Playground, Pool, Tennis Courts, Golf Community
- Zoning
- PUD
- Interior Layout
- Attic, Ceiling Fans(s), Eat-in Kitchen, High Ceilings, Kitchen/Family Room Combo, Master Bedroom Main Floor, Split Bedroom, Walk-In Closet(s)
- Interior Features
- Attic, Ceiling Fans(s), Eat-in Kitchen, High Ceilings, Kitchen/Family Room Combo, Master Bedroom Main Floor, Split Bedroom, Walk-In Closet(s)
- Floor
- Carpet, Ceramic Tile
- Appliances
- Dishwasher, Disposal, Electric Water Heater, Microwave, Range, Refrigerator
- Utilities
- Cable Available, Cable Connected, Electricity Connected, Fire Hydrant, Public, Sprinkler Meter, Street Lights
- Heating
- Central, Zoned
- Air Conditioning
- Central Air
- Exterior Construction
- Block, Stucco
- Exterior Features
- Irrigation System, Lighting, Sliding Doors
- Roof
- Shingle
- Foundation
- Slab
- Pool
- Community, Private
- Pool Type
- Child Safety Fence, Gunite, In Ground, Screen Enclosure
- Garage Carport
- 3 Car Garage
- Garage Spaces
- 3
- Garage Features
- Garage Door Opener
- Elementary School
- Apopka Elem
- Middle School
- Wolf Lake Middle
- High School
- Apopka High
- Fences
- Fenced
- Water View
- Pond
- Pets
- Allowed
- Flood Zone Code
- x
- Parcel ID
- 05-21-28-6692-03-400
- Legal Description
- PARKSIDE AT ERROL ESTATES PHASE 3 65/146 LOT 340
Mortgage Calculator
Listing courtesy of JOSHUA UNLIMITED INC. Selling Office: BHHS RESULTS REALTY.
StellarMLS is the source of this information via Internet Data Exchange Program. All listing information is deemed reliable but not guaranteed and should be independently verified through personal inspection by appropriate professionals. Listings displayed on this website may be subject to prior sale or removal from sale. Availability of any listing should always be independently verified. Listing information is provided for consumer personal, non-commercial use, solely to identify potential properties for potential purchase. All other use is strictly prohibited and may violate relevant federal and state law. Data last updated on
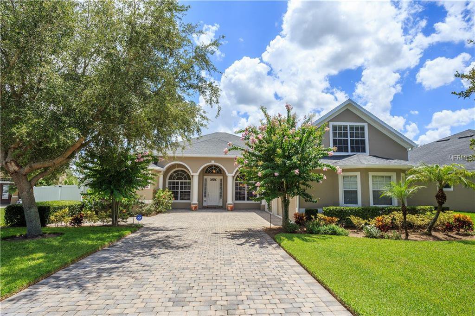
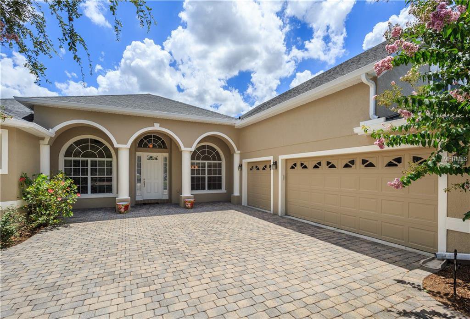
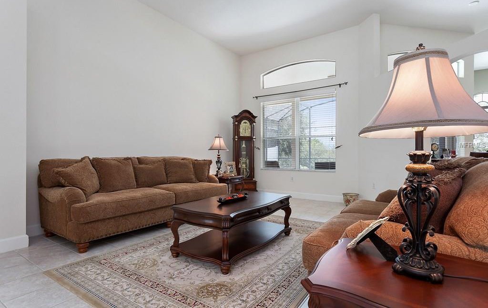
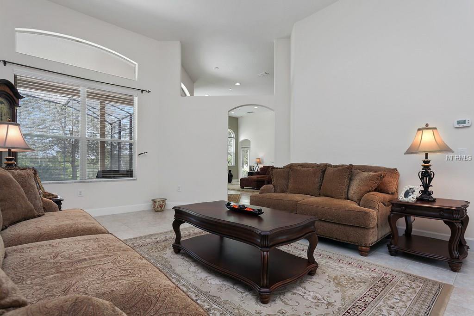
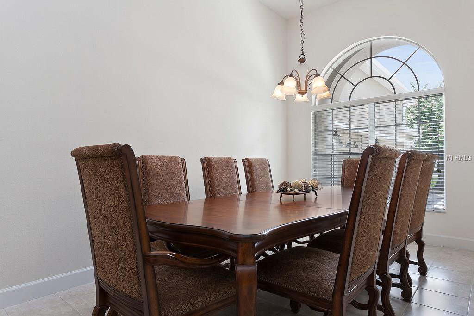
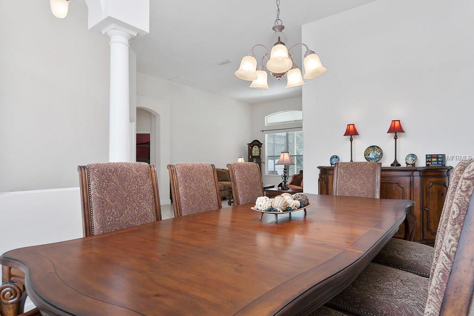
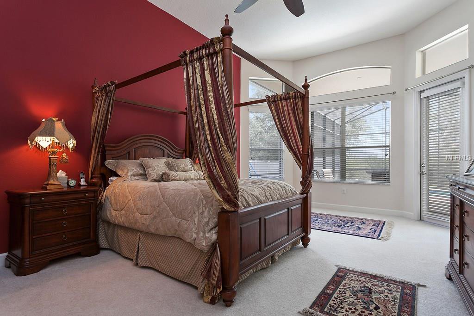
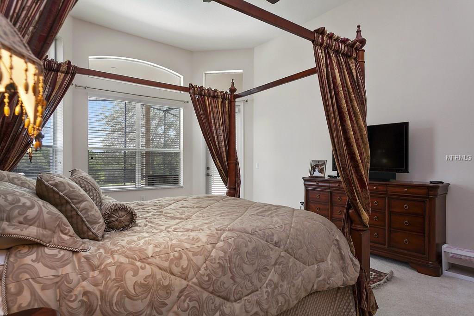
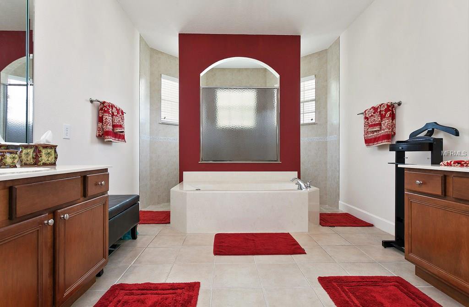
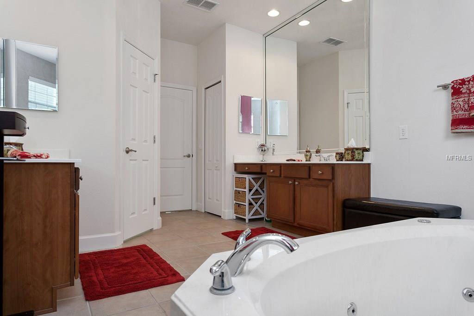
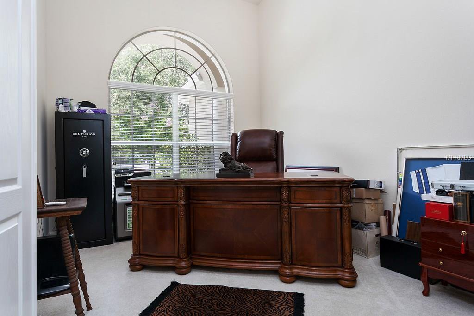
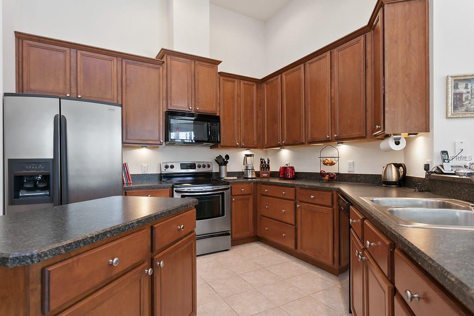
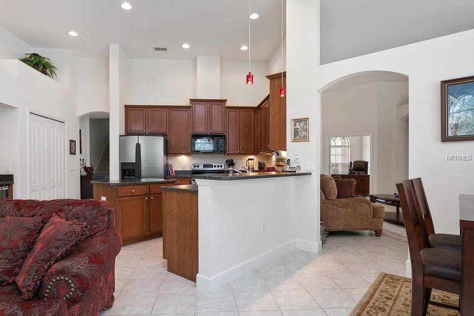
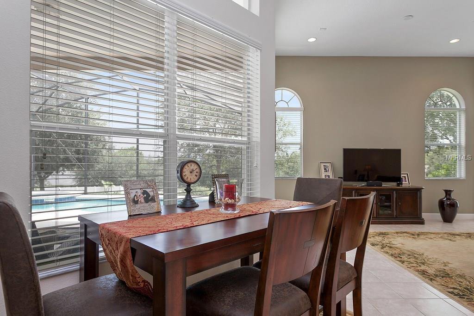
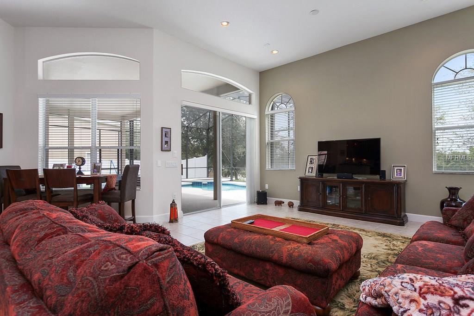
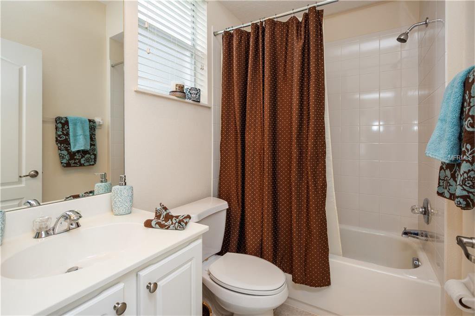
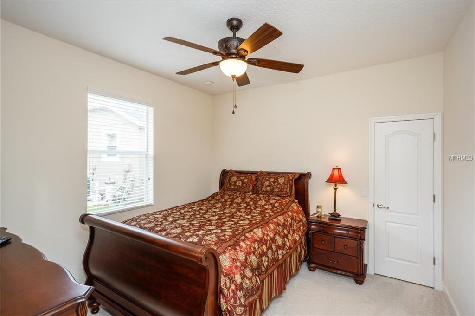
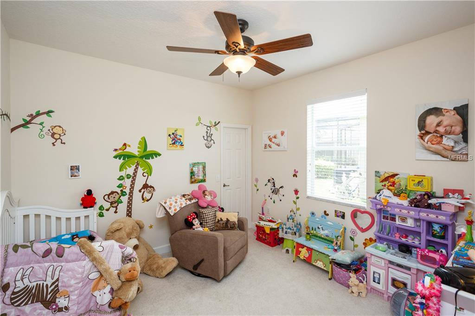
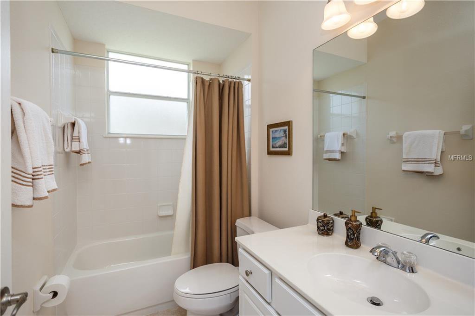


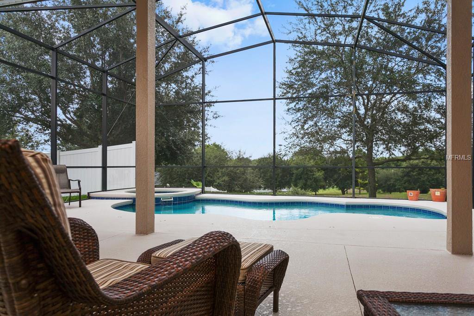
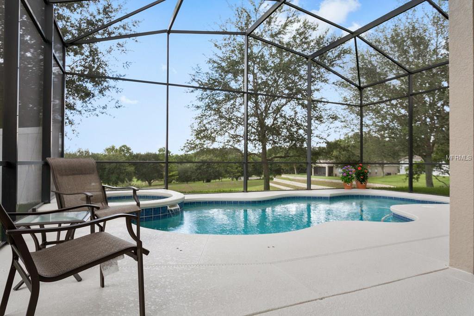
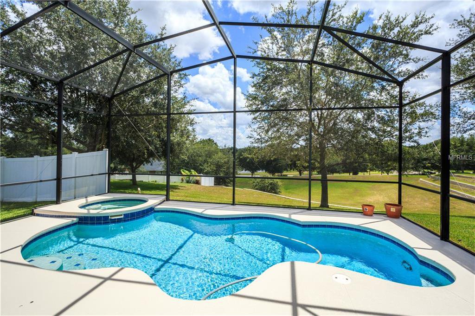
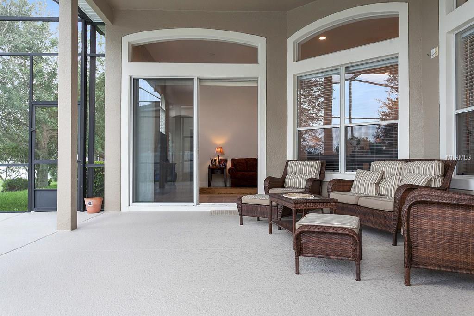
/u.realgeeks.media/belbenrealtygroup/400dpilogo.png)