2829 Grassmoor Loop, Apopka, FL 32712
- $243,000
- 4
- BD
- 2
- BA
- 2,254
- SqFt
- Sold Price
- $243,000
- List Price
- $250,000
- Status
- Sold
- Closing Date
- Jul 13, 2016
- MLS#
- O5441337
- Property Style
- Single Family
- Architectural Style
- Traditional
- Year Built
- 2008
- Bedrooms
- 4
- Bathrooms
- 2
- Living Area
- 2,254
- Lot Size
- 15,297
- Acres
- 0.35
- Total Acreage
- 1/4 Acre to 21779 Sq. Ft.
- Legal Subdivision Name
- Arbor Rdg Ph 03
- MLS Area Major
- Apopka
Property Description
Most Coveted Lake View and Nature Preserve View In The Neighborhood! This Beautiful, Spacious, Light And Bright, 4 Bedroom 2 Bathroom Home In Arbor Ridge Is Elegant And Comfortable All At Once - Built In 2008 And With All Kinds Of Upgrades! Gorgeous Wood Tile Installed In 2013 - Solar Water Heater Installed In 2013 - Washer And Dryer New In 2010 - Surround Sound Speaker System - Extended 14'x20' Screened Patio Overlooking The Lake - An Extended Master Bedroom - Master Bedroom Walk In Closet With Built-In Closet System - Hard Wired Security System - Water Softener System Installed In 2013 - Radiant Barrier In The Attic -The Neighborhood Is Amazing As Well With A Wonderful Community Pool, A Playground With A Swing Set, A Sand Volleyball Court, And A One Mile Trail Around The Lake And Nature Preserve, Lots Of Green Spaces And Breath-Taking Vistas. Check Out The Drone Video For This Property. Call For Your Private Showing Today! Once You See This Home, You Will Never Want To Leave!
Additional Information
- Taxes
- $1790
- Minimum Lease
- No Minimum
- HOA Fee
- $210
- HOA Payment Schedule
- Quarterly
- Location
- Sidewalk, Paved
- Community Features
- Deed Restrictions, Pool
- Property Description
- One Story
- Zoning
- R-1AA
- Interior Layout
- Ceiling Fans(s), Eat-in Kitchen, Open Floorplan, Walk-In Closet(s)
- Interior Features
- Ceiling Fans(s), Eat-in Kitchen, Open Floorplan, Walk-In Closet(s)
- Floor
- Ceramic Tile
- Appliances
- Dishwasher, Disposal, Dryer, Microwave, Oven, Range, Refrigerator, Solar Hot Water, Washer
- Utilities
- Cable Available, Public
- Heating
- Central
- Air Conditioning
- Central Air
- Exterior Construction
- Block
- Exterior Features
- Sliding Doors, Irrigation System, Rain Gutters
- Roof
- Shingle
- Foundation
- Slab
- Pool
- Community
- Pool Type
- Gunite
- Garage Carport
- 2 Car Garage
- Garage Spaces
- 2
- Garage Features
- Garage Faces Rear, Garage Faces Side
- Water View
- Lake
- Pets
- Allowed
- Flood Zone Code
- A
- Parcel ID
- 30-20-28-0232-04-120
- Legal Description
- ARBOR RIDGE PHASE 3 68/146 LOT 412
Mortgage Calculator
Listing courtesy of Keller Williams Heritage Realty. Selling Office: NEW HOME PROGRAMS.
StellarMLS is the source of this information via Internet Data Exchange Program. All listing information is deemed reliable but not guaranteed and should be independently verified through personal inspection by appropriate professionals. Listings displayed on this website may be subject to prior sale or removal from sale. Availability of any listing should always be independently verified. Listing information is provided for consumer personal, non-commercial use, solely to identify potential properties for potential purchase. All other use is strictly prohibited and may violate relevant federal and state law. Data last updated on
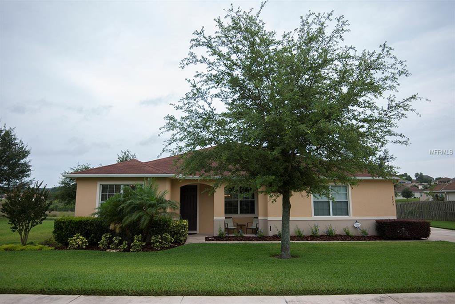
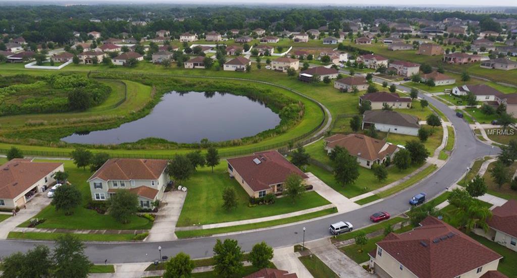
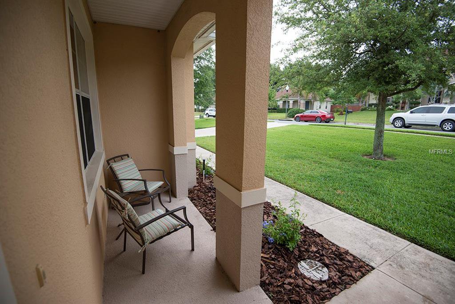
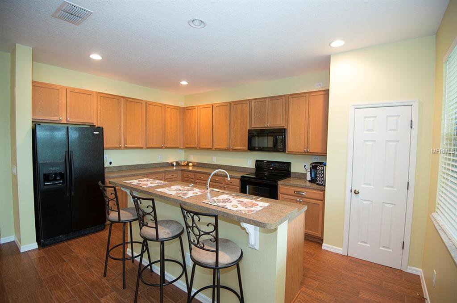
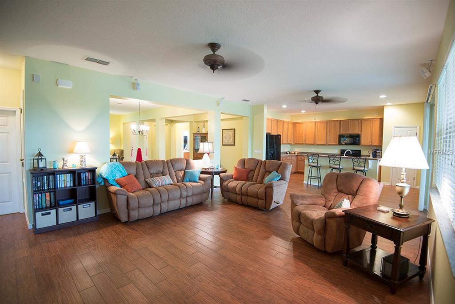
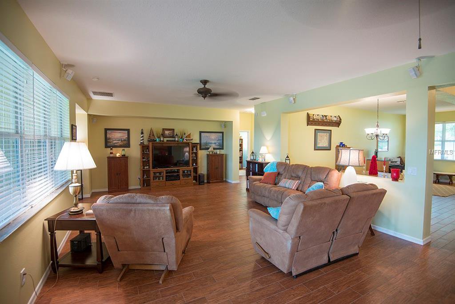
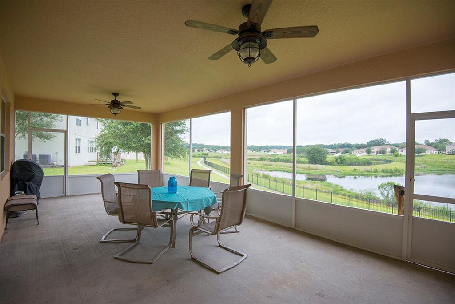
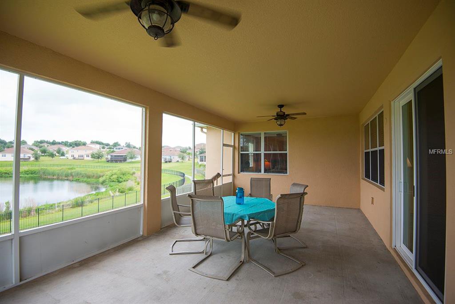
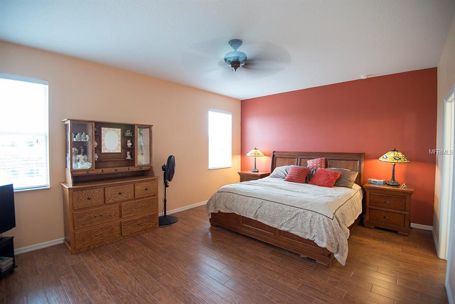
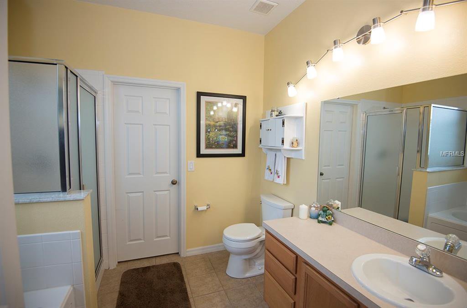
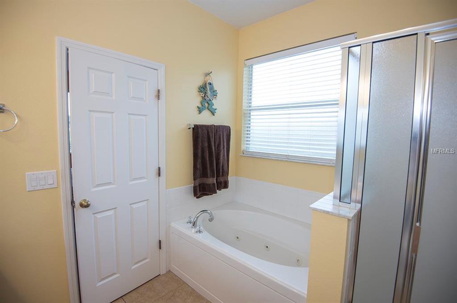
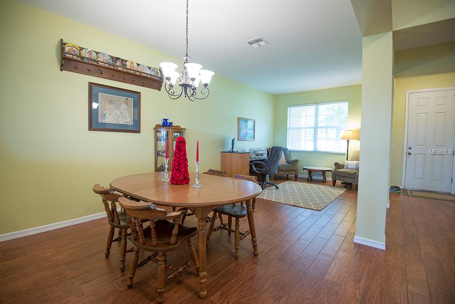
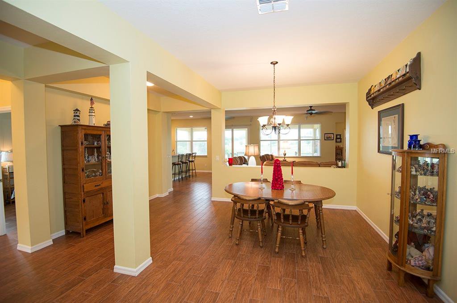
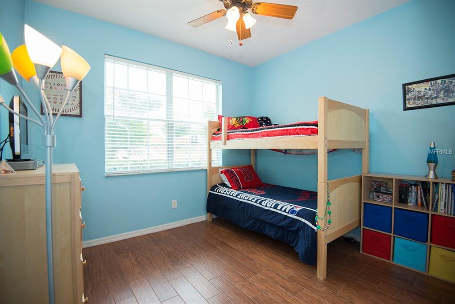
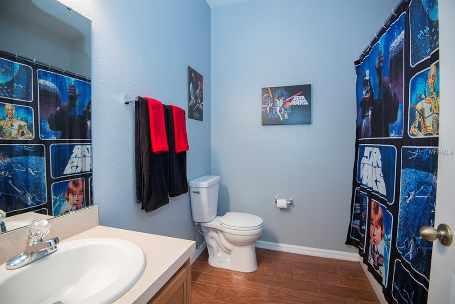
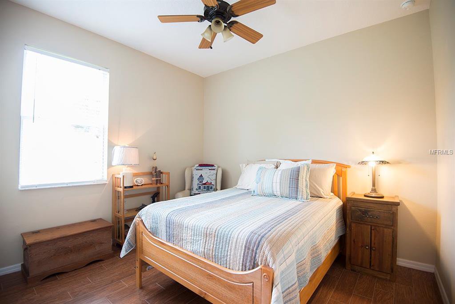
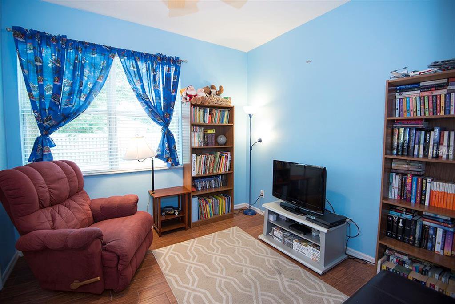
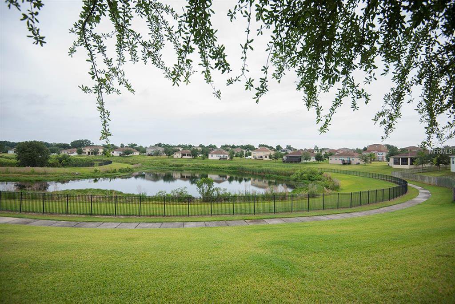
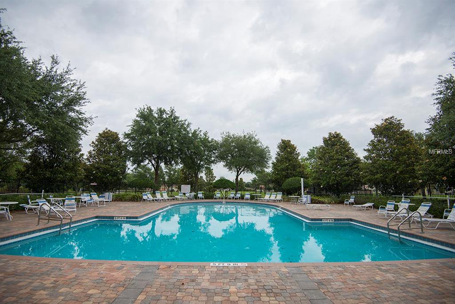
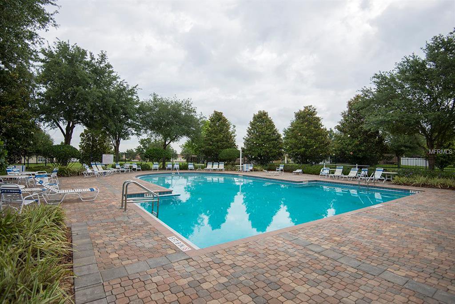
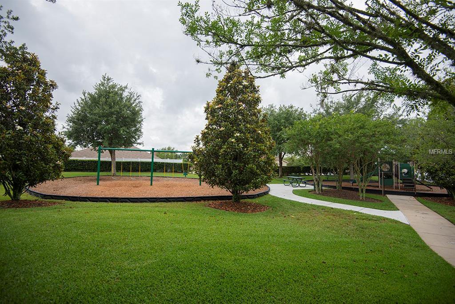
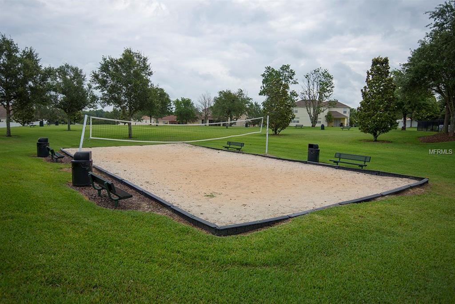
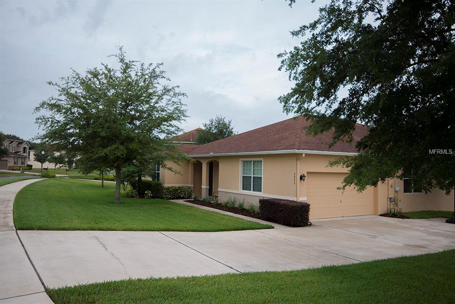
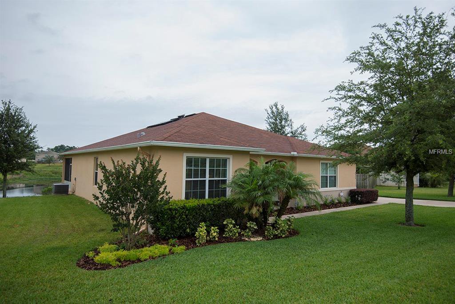
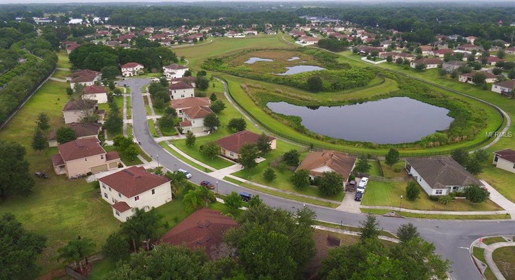
/u.realgeeks.media/belbenrealtygroup/400dpilogo.png)