5115 Fairway Oaks Drive, Windermere, FL 34786
- $7,800,000
- 7
- BD
- 7.5
- BA
- 15,063
- SqFt
- Sold Price
- $7,800,000
- List Price
- $9,790,000
- Status
- Sold
- Closing Date
- Nov 15, 2019
- MLS#
- O5433535
- Property Style
- Single Family
- Architectural Style
- Mediterranean
- Year Built
- 2015
- Bedrooms
- 7
- Bathrooms
- 7.5
- Baths Half
- 4
- Living Area
- 15,063
- Lot Size
- 163,594
- Acres
- 3.76
- Total Acreage
- 2 to less than 5
- Legal Subdivision Name
- Isleworth
- MLS Area Major
- Windermere
Property Description
A sprawling floor plan and a prime setting on 3.76 acres along the shores of Lake Bessie define this exquisite seven-bedroom residence. Through a pair of arched French doors with glass and iron detail, the foyer opens to a stunning two-story living room where dramatic floor-to ceiling windows allow an abundance of natural light while capturing the stunning water views. A wealth of unique finishes such as imported stone and antique details travel throughout the master-designed floor plan, from the formal dining room, kitchen and breakfast area to six en -suite bedrooms and a detached guest house. Built for both business and leisurely pursuits, the 14,842-square-foot home also features an impressive two-story office with custom library as well as a large game room with beautiful hardwood floors, custom ceiling and a covered balcony from which to take in the panoramic water views. The expansive grounds capture the best in Florida lakefront living, with a custom swimming pool and spa, sparkling water fountains and impeccably manicured landscaping.
Additional Information
- Taxes
- $131081
- Minimum Lease
- 8-12 Months
- HOA Fee
- $2,073
- HOA Payment Schedule
- Quarterly
- Location
- Cul-De-Sac, In County, Oversized Lot, Paved, Private
- Community Features
- Association Recreation - Owned, Buyer Approval Required, Boat Ramp, Deed Restrictions, Gated, Golf, Playground, Water Access, Golf Community, Gated Community, Security
- Zoning
- P-D
- Interior Layout
- Attic, Built-in Features, Cathedral Ceiling(s), Ceiling Fans(s), Crown Molding, High Ceilings, Master Bedroom Main Floor, Tray Ceiling(s), Vaulted Ceiling(s), Walk-In Closet(s), Wet Bar
- Interior Features
- Attic, Built-in Features, Cathedral Ceiling(s), Ceiling Fans(s), Crown Molding, High Ceilings, Master Bedroom Main Floor, Tray Ceiling(s), Vaulted Ceiling(s), Walk-In Closet(s), Wet Bar
- Floor
- Carpet, Terrazzo, Wood
- Appliances
- Bar Fridge, Built-In Oven, Dishwasher, Disposal, Microwave, Refrigerator, Wine Refrigerator
- Utilities
- Cable Available, Fire Hydrant, Street Lights
- Heating
- Central
- Air Conditioning
- Central Air
- Fireplace Description
- Living Room
- Exterior Construction
- Block, Stucco
- Exterior Features
- Balcony, Lighting
- Roof
- Tile
- Foundation
- Slab
- Pool
- Private
- Pool Type
- Gunite, In Ground, Other, Outside Bath Access, Tile
- Garage Carport
- 5+ Car Garage, Golf Cart Garage
- Garage Spaces
- 5
- Garage Features
- Circular Driveway, Garage Door Opener, Golf Cart Garage, Golf Cart Parking
- Elementary School
- Windermere Elem
- Middle School
- Chain Of Lakes Middle
- High School
- Olympia High
- Fences
- Fenced
- Water Name
- Lake Bessie
- Water Extras
- Dock - Covered, Dock - Wood, Dock w/Electric, Lift - Covered
- Water View
- Lake - Chain of Lakes
- Water Access
- Lake - Chain of Lakes
- Water Frontage
- Lake
- Pets
- Allowed
- Flood Zone Code
- AE
- Parcel ID
- 16-23-28-3906-00-381
- Legal Description
- ISLEWORTH FIRST AMENDMENT 33/135 LOTS 38& 39 & PT OF LOT 37 DESC AS BEG NW CORSAID LOT 37 TH RUN SWLY 47.02 FT SWLY 16.69 FT N84-21-06E 245 FT M/L TO LAKE BESSIE SHORELINE TH NELY ALONG SHORELINE 55 FT M/L TO N LINE SAID LOT 37 TH S82-20-00W 229 FT M/L TO POB
Mortgage Calculator
Listing courtesy of Isleworth Realty LLC. Selling Office: KIFF REALTY INC.
StellarMLS is the source of this information via Internet Data Exchange Program. All listing information is deemed reliable but not guaranteed and should be independently verified through personal inspection by appropriate professionals. Listings displayed on this website may be subject to prior sale or removal from sale. Availability of any listing should always be independently verified. Listing information is provided for consumer personal, non-commercial use, solely to identify potential properties for potential purchase. All other use is strictly prohibited and may violate relevant federal and state law. Data last updated on

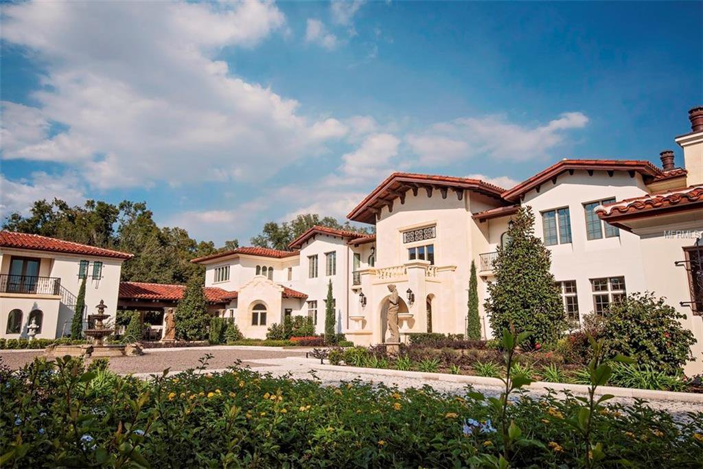
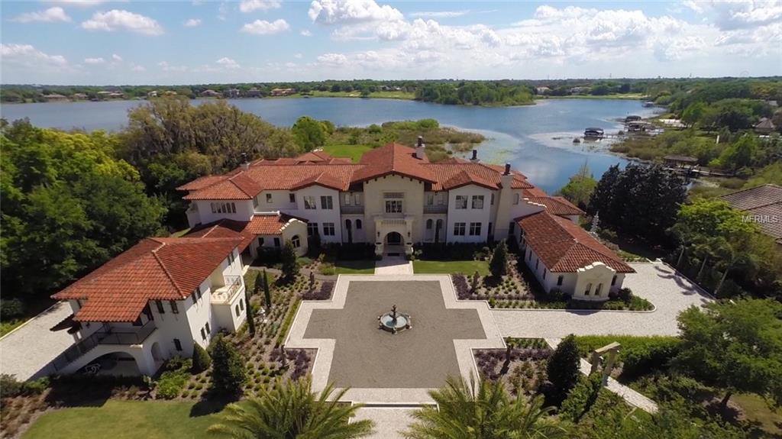



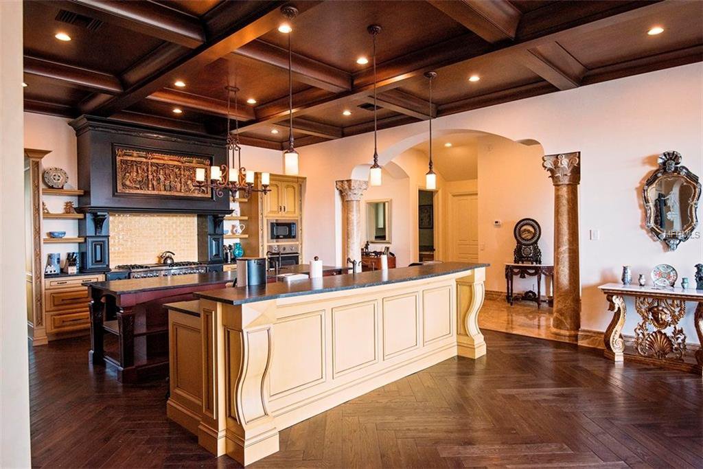
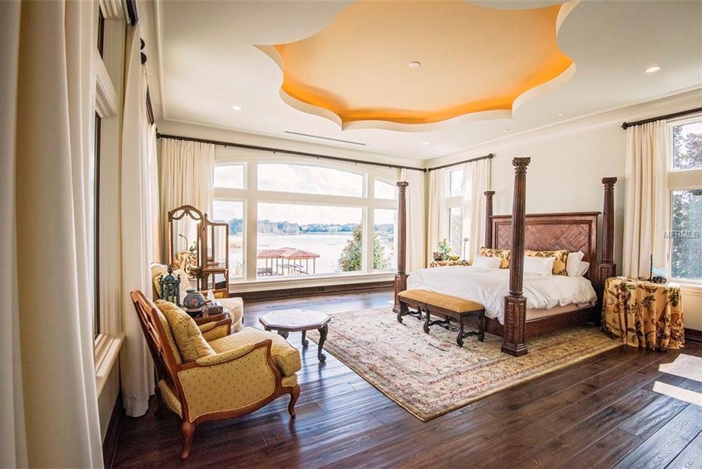

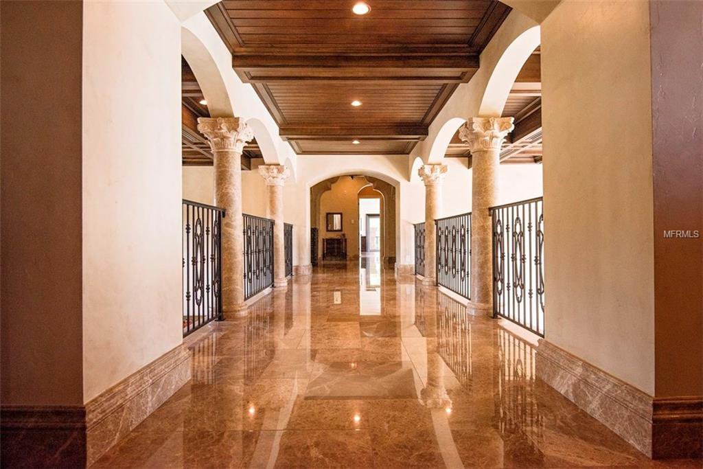
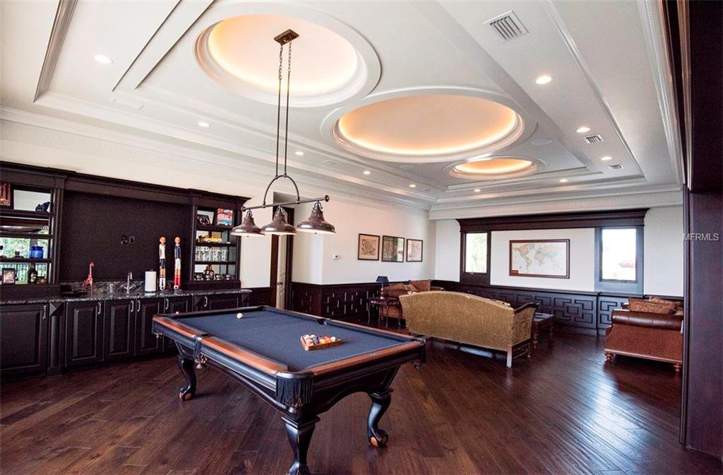
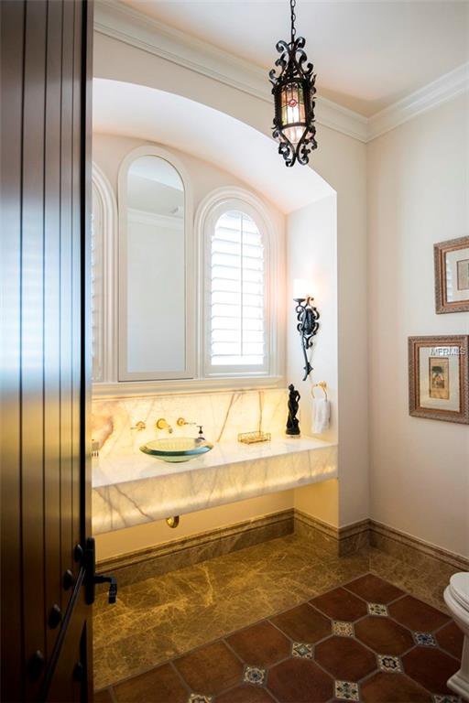

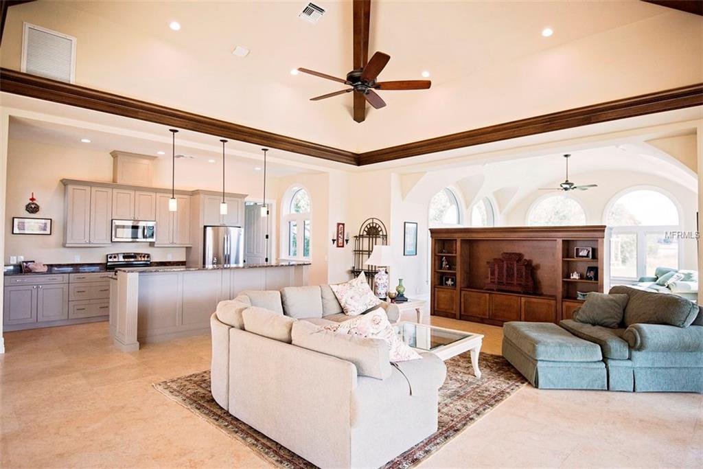

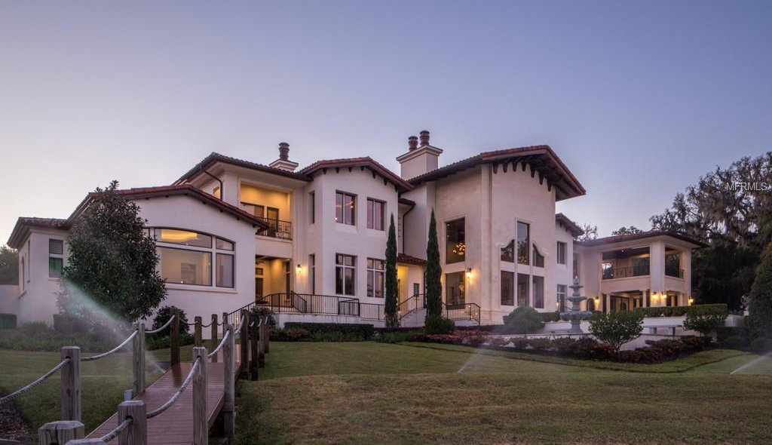
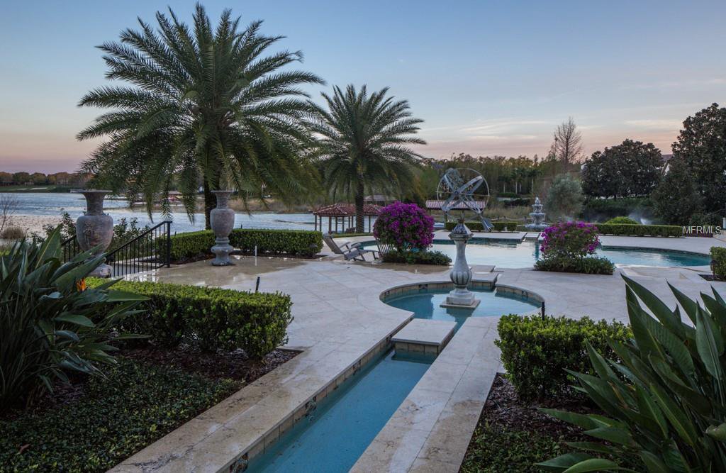




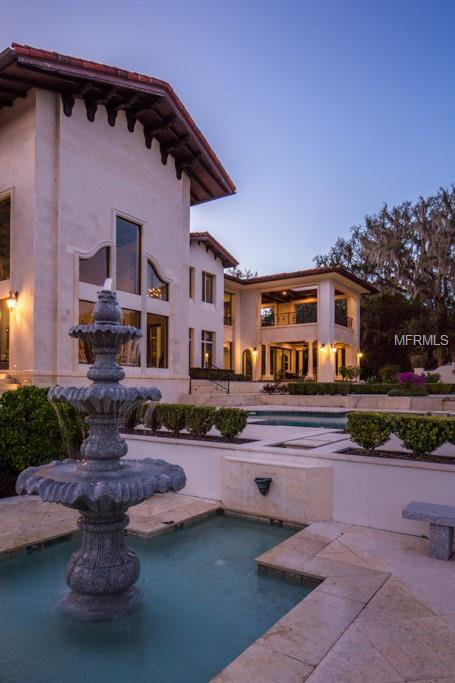
/u.realgeeks.media/belbenrealtygroup/400dpilogo.png)