1338 Madison Ivy Circle, Apopka, FL 32712
- $315,000
- 5
- BD
- 3
- BA
- 3,385
- SqFt
- Sold Price
- $315,000
- List Price
- $322,900
- Status
- Sold
- Closing Date
- Aug 04, 2016
- MLS#
- O5421472
- Property Style
- Single Family
- Year Built
- 2005
- Bedrooms
- 5
- Bathrooms
- 3
- Living Area
- 3,385
- Lot Size
- 11,042
- Acres
- 0.25
- Total Acreage
- 1/4 Acre to 21779 Sq. Ft.
- Legal Subdivision Name
- Errol Estate, Parkside At Errol Estates
- MLS Area Major
- Apopka
Property Description
BACK ON MARKET DUE TO BUYER FINANCING. MASSIVE PRICE IMPROVEMENT! Seller just moved out and says sell! Come home to this Fabulous 5 bedroom/3 bath 2-story pool home with Jacuzzi and spectacular pond view in sought after Errol Estates! Open and spacious, this elegant split-plan has tons of UPGRADES. You'll find GRANITE countertops, 42-inch solid wood cabinets, STAINLESS STEEL APPLIANCES and a GIANT walk-in pantry in your gourmet eat-in kitchen. Or for formal affairs, enjoy a separate dining room. Gather around the massive family room with sliding doors leading out to what will feel like your own private resort! You deserve this! Relax poolside after a hard day's work and enjoy the stunning views from your covered lanai and screen enclosed resort style sparkling pool (custom built in 2012)! This home will enchant and delight. An entertainer's dream. Unwind in your luxurious downstairs master retreat which features a dream custom 8' x 10' master closet. Soak your cares away in your garden tub in the master en-suite, with dual sinks and large walk in shower. Downstairs you'll also find a formal living room, game room and a guest bedroom. Venture upstairs and find a huge bonus room, along with 3 oversized bedrooms with large closets and full bathroom with dual sinks. Conveniently located near shopping, restaurants and the 429 that will zip you off to Orlando in 20 minutes without the headache of I-4 traffic. This home is priced to sell and will go fast! Call today for a private showing.
Additional Information
- Taxes
- $4522
- Minimum Lease
- 7 Months
- HOA Fee
- $550
- HOA Payment Schedule
- Annually
- Location
- Sidewalk, Paved
- Community Features
- Deed Restrictions, Golf, Playground, Pool, Golf Community
- Property Description
- Two Story
- Zoning
- PUD
- Interior Layout
- Attic, Cathedral Ceiling(s), Ceiling Fans(s), Eat-in Kitchen, Kitchen/Family Room Combo, Master Downstairs, Open Floorplan, Solid Wood Cabinets, Split Bedroom, Stone Counters, Vaulted Ceiling(s)
- Interior Features
- Attic, Cathedral Ceiling(s), Ceiling Fans(s), Eat-in Kitchen, Kitchen/Family Room Combo, Master Downstairs, Open Floorplan, Solid Wood Cabinets, Split Bedroom, Stone Counters, Vaulted Ceiling(s)
- Floor
- Carpet, Ceramic Tile
- Appliances
- Built-In Oven, Dishwasher, Disposal, Electric Water Heater, Microwave, Oven, Range, Refrigerator
- Utilities
- BB/HS Internet Available, Cable Available, Cable Connected, Public, Street Lights
- Heating
- Central, Electric
- Air Conditioning
- Central Air, Zoned
- Exterior Construction
- Block, Stucco
- Exterior Features
- Sliding Doors
- Roof
- Shingle
- Foundation
- Slab
- Pool
- Community, Private
- Pool Type
- Heated, In Ground
- Garage Carport
- 2 Car Garage
- Garage Spaces
- 2
- Garage Features
- Driveway, Garage Door Opener, On Street
- Elementary School
- Apopka Elem
- Middle School
- Wolf Lake Middle
- High School
- Apopka High
- Water View
- Pond
- Water Access
- Pond
- Water Frontage
- Pond
- Pets
- Allowed
- Flood Zone Code
- X
- Parcel ID
- 05-21-28-6691-01-970
- Legal Description
- PARKSIDE AT ERROL ESTATES PHASE II 58/52LOT 197
Mortgage Calculator
Listing courtesy of Keller Williams Heritage Realty. Selling Office: CHAMBERLAIN REALTY LLC.
StellarMLS is the source of this information via Internet Data Exchange Program. All listing information is deemed reliable but not guaranteed and should be independently verified through personal inspection by appropriate professionals. Listings displayed on this website may be subject to prior sale or removal from sale. Availability of any listing should always be independently verified. Listing information is provided for consumer personal, non-commercial use, solely to identify potential properties for potential purchase. All other use is strictly prohibited and may violate relevant federal and state law. Data last updated on
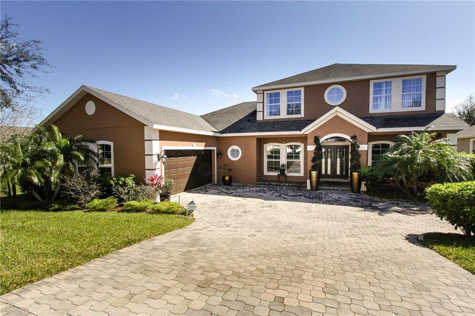
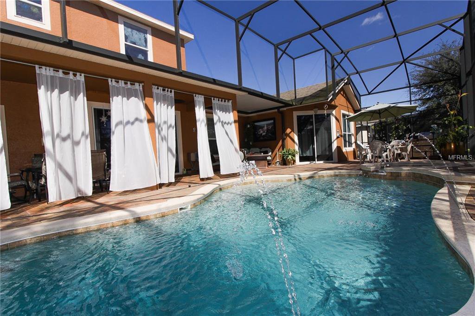
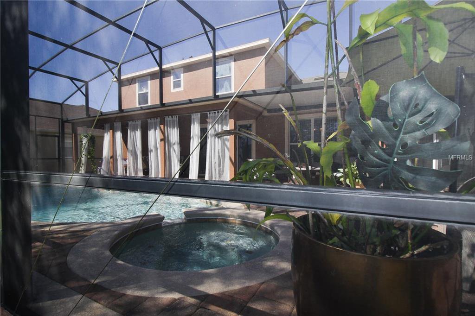
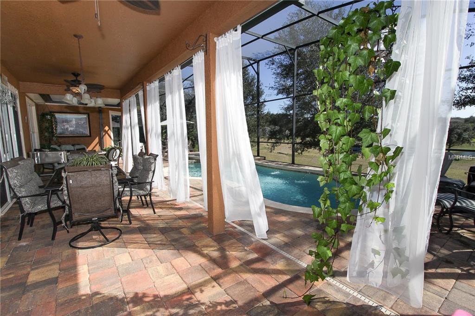
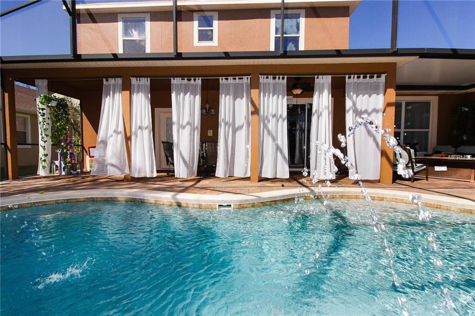
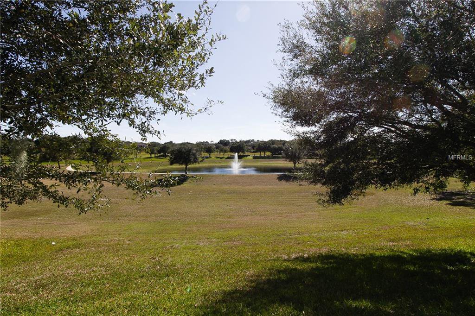
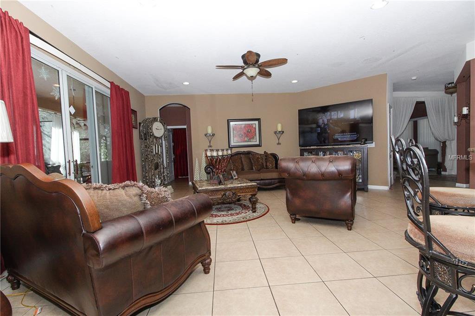
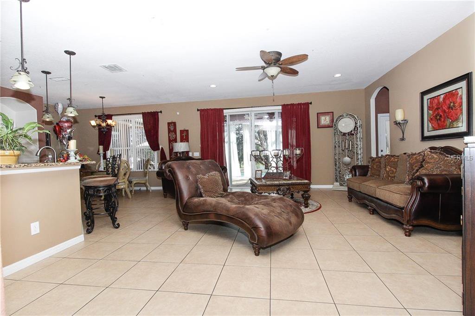
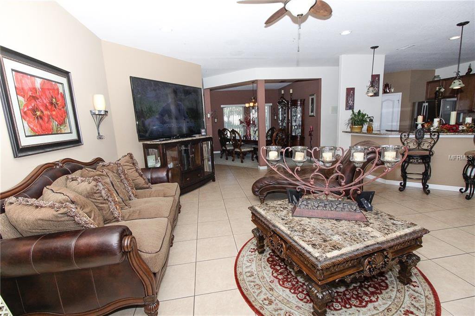
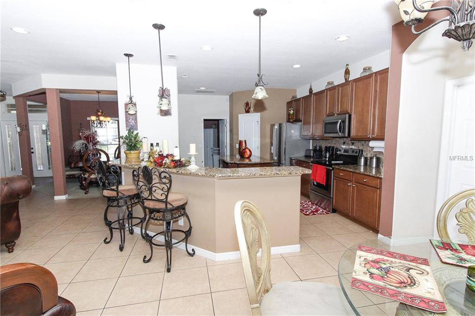
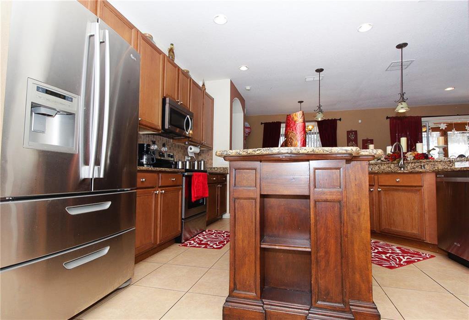
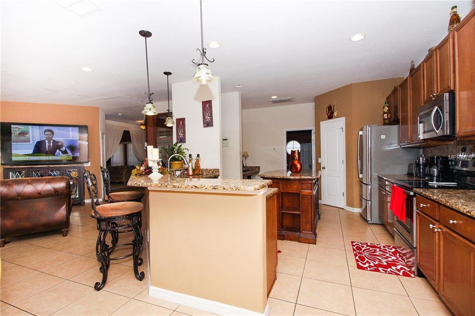
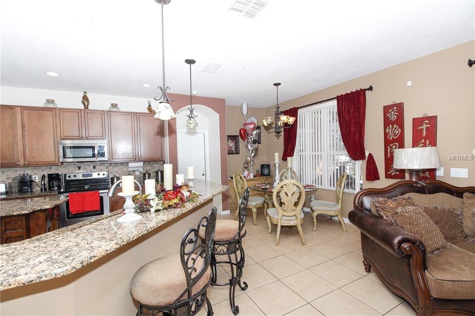

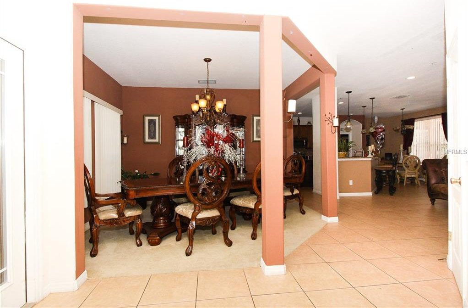
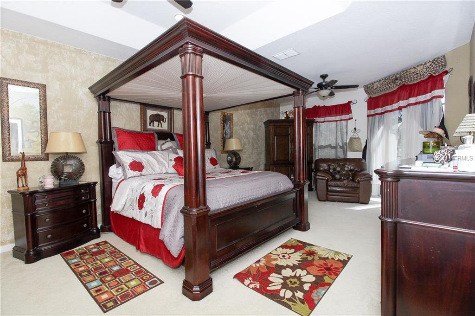
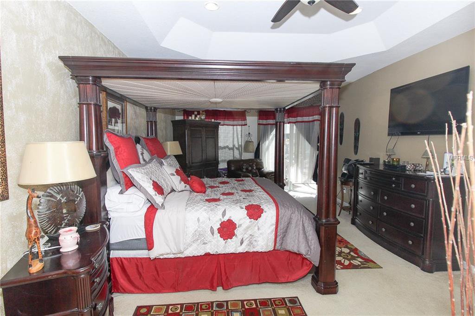

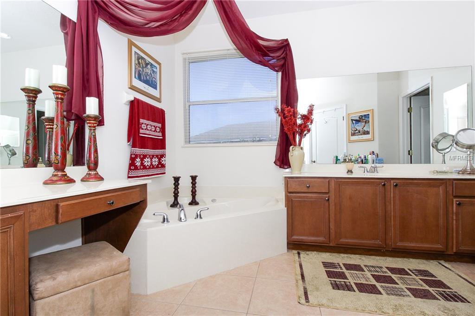
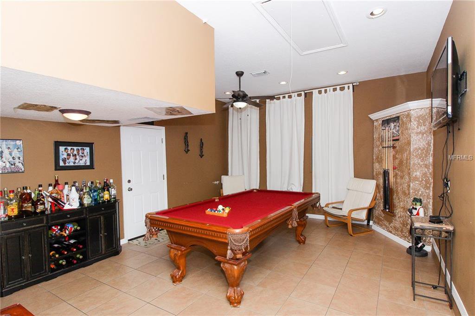
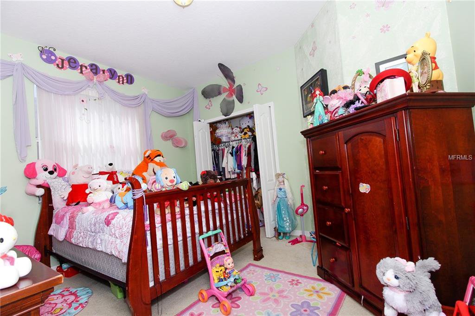
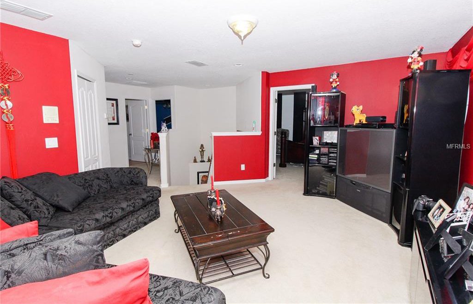
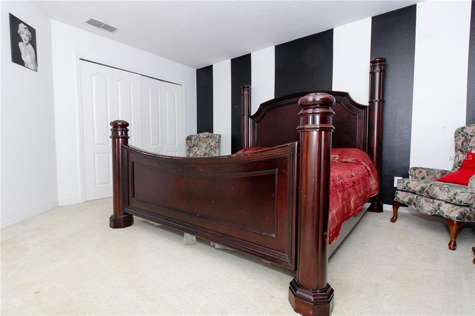
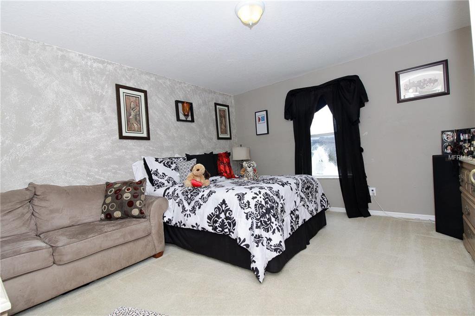
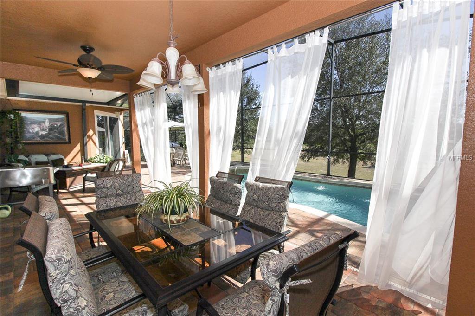
/u.realgeeks.media/belbenrealtygroup/400dpilogo.png)