1537 Grassy Ridge Lane, Apopka, FL 32712
- $255,000
- 4
- BD
- 3.5
- BA
- 3,107
- SqFt
- Sold Price
- $255,000
- List Price
- $255,000
- Status
- Sold
- Closing Date
- May 13, 2016
- MLS#
- O5349501
- Property Style
- Single Family
- Architectural Style
- Florida
- Year Built
- 1994
- Bedrooms
- 4
- Bathrooms
- 3.5
- Baths Half
- 1
- Living Area
- 3,107
- Lot Size
- 12,420
- Acres
- 0.29
- Total Acreage
- 1/4 to less than 1/2
- Legal Subdivision Name
- Sweetwater West
- MLS Area Major
- Apopka
Property Description
$20,000 reduction as the sellers must move. This 3,107 Sq. Ft. two story pool home is located in the desirable gated community of Sweetwater West. Features tall ceilings, open spaces, eat-in kitchen, formal living & dining rooms, inside utility, built-in oven, walk-in closet & much more. The master suite is downstairs w/a two-sided wood burning fireplace and cozy sitting area. This home also includes a library/office as well as 3BD/2BA upstairs. Fenced 1/4 acre lot on quiet Cul-de-sac. The layout is wonderful and the house just needs some updating and TLC. Don’t miss the opportunity to live in a gated community for a fabulous price.
Additional Information
- Taxes
- $3136
- HOA Fee
- $218
- HOA Payment Schedule
- Quarterly
- Location
- Cul-De-Sac, In County, Paved, Private
- Community Features
- Gated, No Deed Restriction, Gated Community
- Zoning
- R-1AA
- Interior Layout
- Ceiling Fans(s), Eat-in Kitchen, Kitchen/Family Room Combo, Master Bedroom Main Floor, Solid Wood Cabinets, Walk-In Closet(s), Window Treatments
- Interior Features
- Ceiling Fans(s), Eat-in Kitchen, Kitchen/Family Room Combo, Master Bedroom Main Floor, Solid Wood Cabinets, Walk-In Closet(s), Window Treatments
- Floor
- Carpet, Ceramic Tile
- Appliances
- Built-In Oven, Dishwasher, Dryer, Electric Water Heater, Microwave, Microwave Hood, Oven, Range, Range Hood, Refrigerator, Washer
- Utilities
- BB/HS Internet Available, Cable Connected, Electricity Connected, Fire Hydrant, Public, Sprinkler Meter, Street Lights
- Heating
- Central
- Air Conditioning
- Central Air
- Fireplace Description
- Wood Burning
- Exterior Construction
- Block
- Exterior Features
- Irrigation System, Lighting, Sprinkler Metered
- Roof
- Shingle
- Foundation
- Slab
- Pool
- Private
- Pool Type
- In Ground, Screen Enclosure
- Garage Carport
- 3 Car Garage
- Garage Spaces
- 3
- Fences
- Fenced
- Pets
- Allowed
- Parcel ID
- 35-20-28-8473-00-050
- Legal Description
- SWEETWATER WEST 25/12 LOT 5
Mortgage Calculator
Listing courtesy of WATSON REALTY CORP. Selling Office: PRESTIGE PROPERTY SHOP LLC.
StellarMLS is the source of this information via Internet Data Exchange Program. All listing information is deemed reliable but not guaranteed and should be independently verified through personal inspection by appropriate professionals. Listings displayed on this website may be subject to prior sale or removal from sale. Availability of any listing should always be independently verified. Listing information is provided for consumer personal, non-commercial use, solely to identify potential properties for potential purchase. All other use is strictly prohibited and may violate relevant federal and state law. Data last updated on

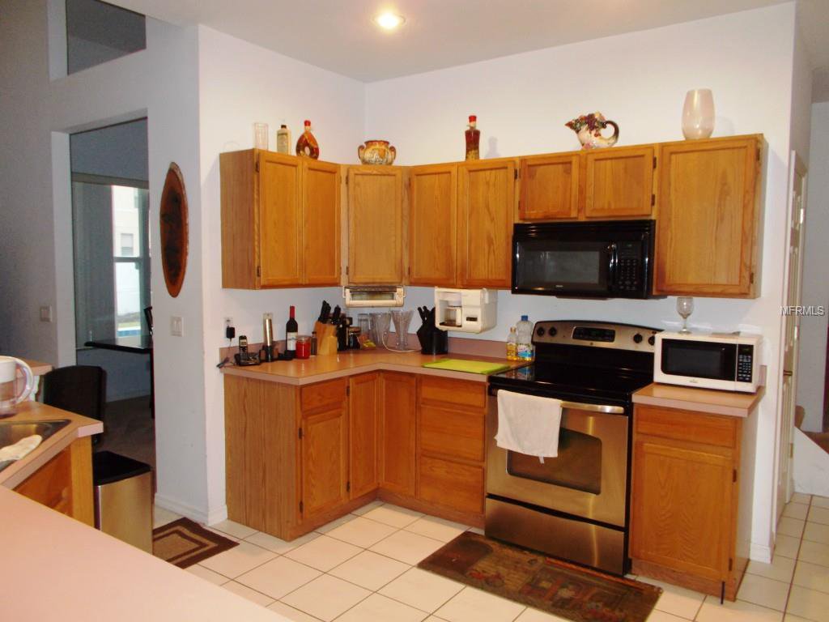
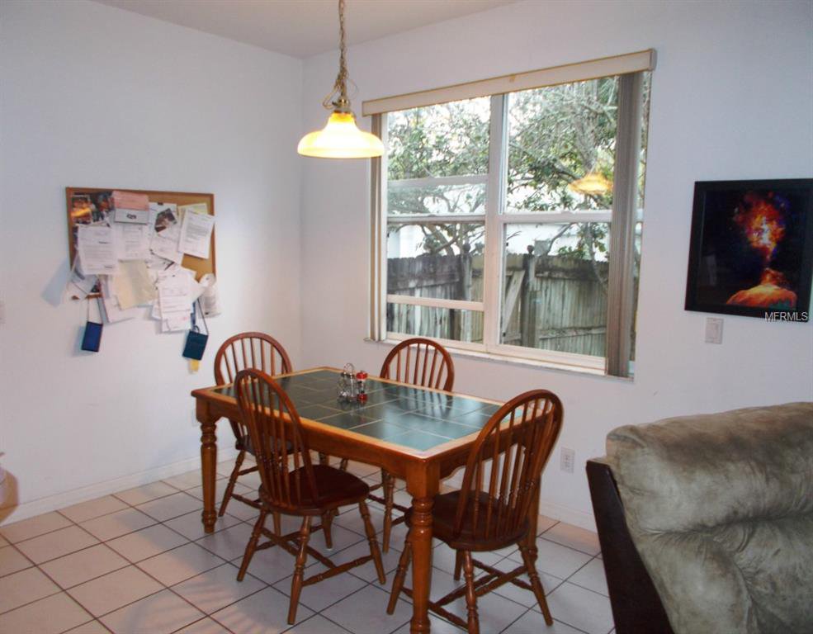
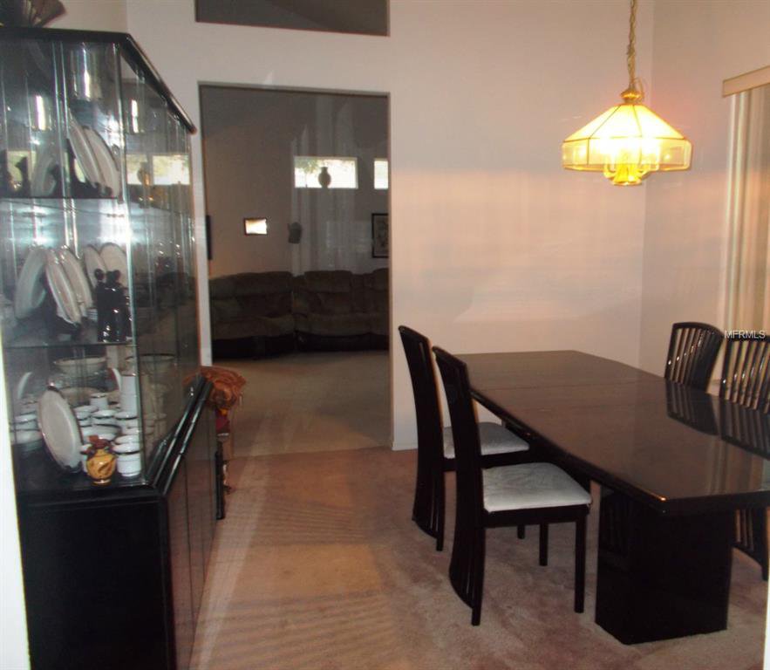
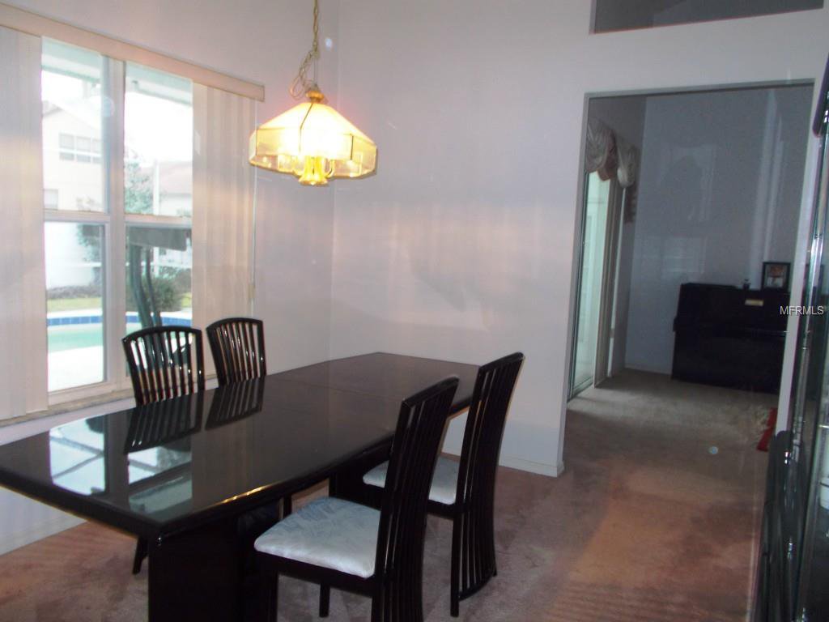


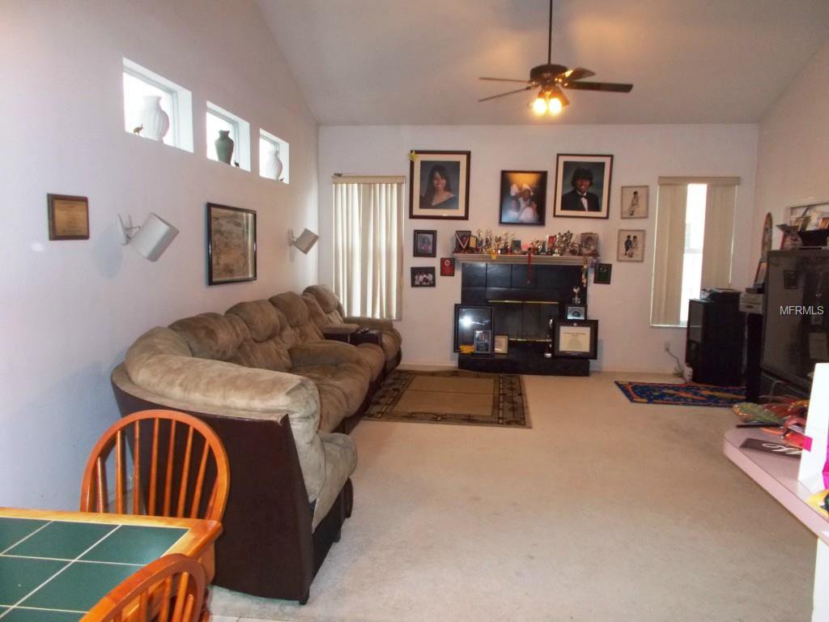

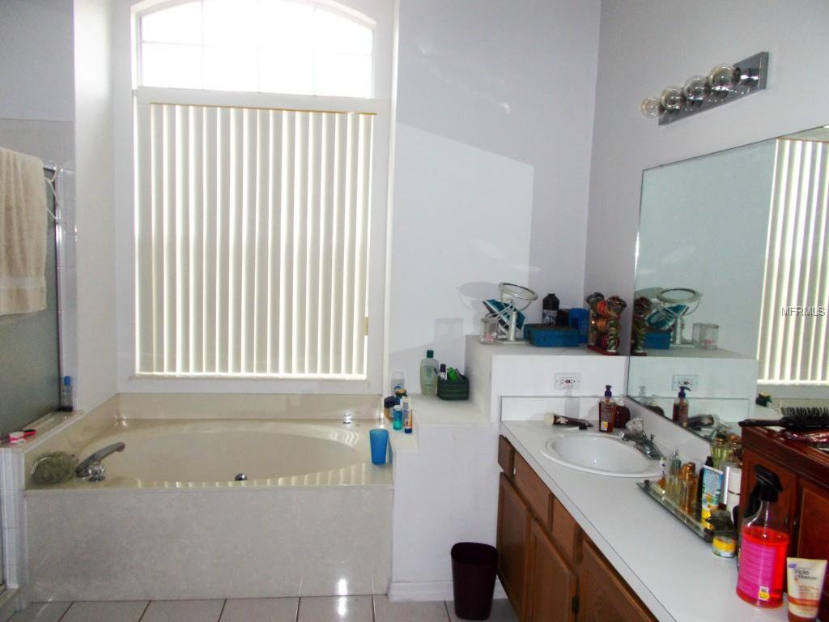
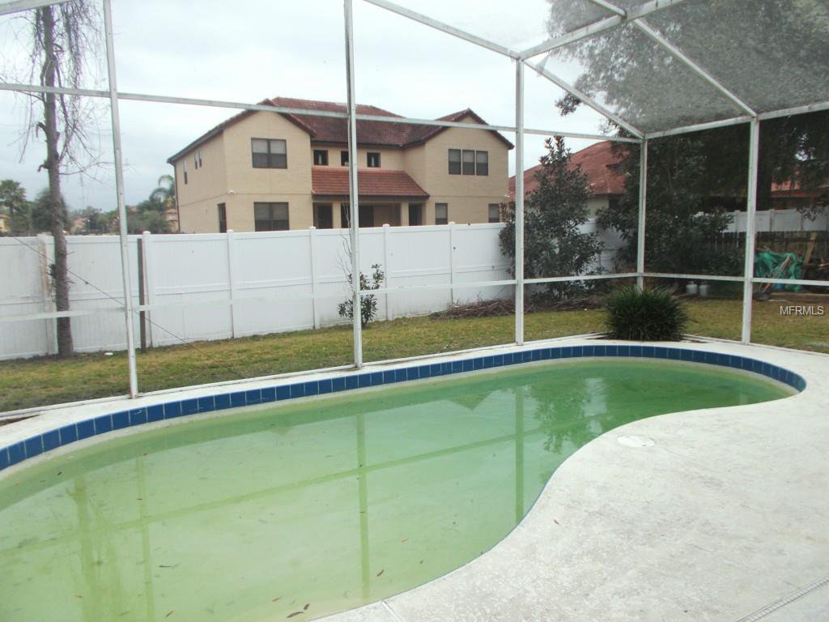

/u.realgeeks.media/belbenrealtygroup/400dpilogo.png)