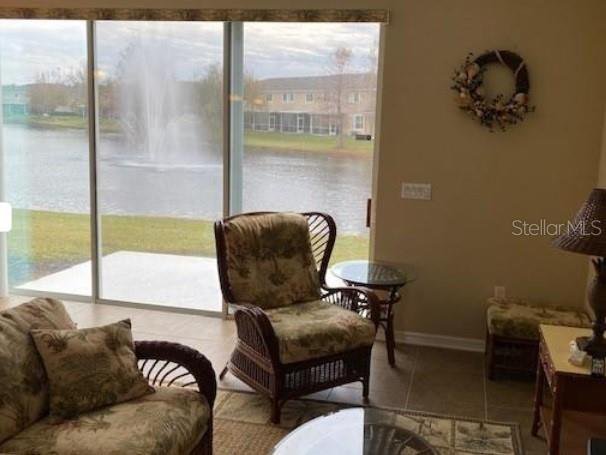2724 River Landing Drive, Sanford, FL 32771
- $324,500
- 2
- BD
- 2.5
- BA
- 1,575
- SqFt
- List Price
- $324,500
- Status
- Active
- Days on Market
- 40
- Price Change
- ▼ $500 1713646199
- MLS#
- NS1080958
- Property Style
- Townhouse
- Year Built
- 2012
- Bedrooms
- 2
- Bathrooms
- 2.5
- Baths Half
- 1
- Living Area
- 1,575
- Lot Size
- 2,150
- Acres
- 0.05
- Total Acreage
- 0 to less than 1/4
- Building Name
- River View Townhomes
- Legal Subdivision Name
- Riverview Twnhms Ph Ii
- MLS Area Major
- Sanford/Lake Forest
Property Description
Motivated seller! Call for app. to make an offer. Welcome to the sought after and privately Gated Riverview Townhome Community in the heart of Sanford within minutes from the Sanford Historic district, Sanford Marina and close to fine shops, dining and local entertainment recreation areas. Enjoy tranquil water views in this Unit townhome with 2 car driveway and one car attached garage. Guest parking is also only a few steps away. A spacious light and bright open plan townhome with 2 bedrooms and 2 and a 1/2 bathrooms with an additional Office/Den/Bedroom on the second floor. As you enter into the home, you are greeted with a large, open living/dining/kitchen area, all with Patio with serene water view – a perfect retreat after a work day or when entertaining friends. The chef will love the kitchen with, Stainless Steel Appliances. A large island with bar seating and nearby dining nook works well when entertaining company. The GATED Riverview community amenities include a community pool and playground and also walking access to the Sunrail via a private gate. Within minutes to I-4, 417/429 Expressway makes travel to downtown Orlando, Atlantic Beaches, the Orlando Airports and Theme Parks a breeze. Call today to schedule your private tour and explore all there is to love in this hidden gem of a community in a super location in Sanford.
Additional Information
- Taxes
- $4488
- Minimum Lease
- 1 Month
- Hoa Fee
- $323
- HOA Payment Schedule
- Monthly
- Maintenance Includes
- Common Area Taxes, Pool, Other
- Community Features
- Clubhouse, Park, Playground, Pool, Sidewalks, Wheelchair Access, No Deed Restriction
- Property Description
- Two Story
- Zoning
- PD
- Interior Layout
- Accessibility Features, Ceiling Fans(s), Eat-in Kitchen, High Ceilings, Kitchen/Family Room Combo, Living Room/Dining Room Combo, Open Floorplan, Other, Primary Bedroom Main Floor
- Interior Features
- Accessibility Features, Ceiling Fans(s), Eat-in Kitchen, High Ceilings, Kitchen/Family Room Combo, Living Room/Dining Room Combo, Open Floorplan, Other, Primary Bedroom Main Floor
- Floor
- Laminate
- Appliances
- Dishwasher, Dryer, Electric Water Heater, Exhaust Fan, Freezer, Ice Maker, Microwave, Other, Range, Range Hood, Refrigerator, Washer
- Utilities
- BB/HS Internet Available, Cable Connected, Electricity Connected, Other
- Heating
- Central
- Air Conditioning
- Central Air
- Exterior Construction
- Block
- Exterior Features
- Courtyard, Garden, Lighting, Other, Sidewalk, Sprinkler Metered
- Roof
- Shingle
- Foundation
- Block, Concrete Perimeter
- Pool
- Community, Private
- Pool Type
- Heated, In Ground, Lighting, Other
- Garage Carport
- 1 Car Garage
- Garage Spaces
- 1
- Water View
- Lake
- Water Access
- Lake
- Pets
- Not allowed
- Flood Zone Code
- X
- Parcel ID
- 26-19-30-5SY-0000-1560
- Legal Description
- LOT 156 RIVERVIEW TOWNHOMES PHASE II PB 75 PGS 51 - 58
Mortgage Calculator
Listing courtesy of COLLADO REAL ESTATE.
StellarMLS is the source of this information via Internet Data Exchange Program. All listing information is deemed reliable but not guaranteed and should be independently verified through personal inspection by appropriate professionals. Listings displayed on this website may be subject to prior sale or removal from sale. Availability of any listing should always be independently verified. Listing information is provided for consumer personal, non-commercial use, solely to identify potential properties for potential purchase. All other use is strictly prohibited and may violate relevant federal and state law. Data last updated on







/u.realgeeks.media/belbenrealtygroup/400dpilogo.png)