3388 Regal Crest Drive, Longwood, FL 32779
- $1,288,800
- 4
- BD
- 3.5
- BA
- 3,418
- SqFt
- List Price
- $1,288,800
- Status
- Active
- Days on Market
- 55
- MLS#
- NS1080838
- Property Style
- Single Family
- Year Built
- 2000
- Bedrooms
- 4
- Bathrooms
- 3.5
- Baths Half
- 1
- Living Area
- 3,418
- Lot Size
- 13,761
- Acres
- 0.32
- Total Acreage
- 1/4 to less than 1/2
- Legal Subdivision Name
- Alaqua Lakes Ph 4
- Complex/Comm Name
- Alaqua Lakes
- MLS Area Major
- Longwood/Wekiva Springs
Property Description
This LEGACY PROPERTY is truly unique, situated in a peaceful location with stunning water views and an abundance of natural light with an AMAZING LAKE AND SUNSET VIEWS. Located in the premier Alaqua Lakes community, this remarkable home can only be viewed by appointment. The community itself offers a variety of recreational amenities, including a golf course and a pavilion with top-notch sports facilities, as well as beach volleyball, basketball, and lighted tennis courts. With 4 bedrooms, 3 and a half baths, and two family rooms, this home is nestled within the 24-hour guard-gated Alaqua Lakes. The fully brick-paver courtyard drive sets the stage for the grandeur of the property. A 3-car garage, SALT WATER POOL & SPA, and the enclosed backyard oasis adds to the allure. Upon entering the home, visitors will be greeted by cathedral ceilings, crown molding, and a grand living room, as well as a study with mahogany walls and wood floors. The OPEN FLOOR PLAN and kitchen is an ideal space for any culinary adventure, featuring a gas cooktop, marble countertops and backsplash, a breakfast bar, and a charming breakfast nook with water views of the pool and lake. The spacious layout of over 3418 sq ft makes the home perfect for seamless entertainment, offering formal living and dining rooms, alongside a family room with all rooms having access to the private outdoor oasis. The master suite offers tranquil water views and a spa-like bathroom with a walk-in shower, garden tub, and dual sinks, complimented by incredible walk-in closets with built-in storage. The glass doors open to reveal the serene surroundings, complete with a screened enclosure wrapping around the glistening pool and spa, while the covered lanai and outdoor kitchen is perfect for enjoying the ultimate Florida lifestyle. The structure of this home truly provides a seamless flow from the indoors to the outdoors, making it a perfect oasis for both relaxation and entertainment.
Additional Information
- Taxes
- $7466
- Minimum Lease
- 8-12 Months
- HOA Fee
- $995
- HOA Payment Schedule
- Quarterly
- Maintenance Includes
- Pool, Recreational Facilities, Security
- Community Features
- Association Recreation - Owned, Deed Restrictions, Golf, Irrigation-Reclaimed Water, No Truck/RV/Motorcycle Parking, Park, Playground, Pool, Tennis Courts, Golf Community
- Property Description
- One Story
- Zoning
- PUD
- Interior Layout
- Built-in Features, Ceiling Fans(s), Crown Molding, High Ceilings, Living Room/Dining Room Combo, Open Floorplan, Primary Bedroom Main Floor, Stone Counters, Thermostat, Vaulted Ceiling(s), Wet Bar
- Interior Features
- Built-in Features, Ceiling Fans(s), Crown Molding, High Ceilings, Living Room/Dining Room Combo, Open Floorplan, Primary Bedroom Main Floor, Stone Counters, Thermostat, Vaulted Ceiling(s), Wet Bar
- Floor
- Carpet, Ceramic Tile, Wood
- Appliances
- Built-In Oven, Cooktop, Dishwasher, Disposal, Dryer, Exhaust Fan, Microwave, Washer, Wine Refrigerator
- Utilities
- Electricity Connected, Public, Street Lights
- Heating
- Central, Heat Pump, Zoned
- Air Conditioning
- Central Air, Zoned
- Fireplace Description
- Living Room
- Exterior Construction
- Stucco
- Exterior Features
- Irrigation System, Outdoor Kitchen, Private Mailbox, Rain Gutters, Sidewalk
- Roof
- Tile
- Foundation
- Concrete Perimeter
- Pool
- Community, Private
- Pool Type
- Deck, In Ground, Salt Water
- Garage Carport
- 3 Car Garage
- Garage Spaces
- 3
- Water View
- Pond
- Water Access
- Pond
- Pets
- Allowed
- Max Pet Weight
- 200
- Flood Zone Code
- X
- Parcel ID
- 10-20-29-5PF-0000-0390
- Legal Description
- LOT 39 ALAQUA LAKES PHASE 4 PB 55 PGS 47 THRU 50
Mortgage Calculator
Listing courtesy of EXIT REAL ESTATE PROPERTY SOL.
StellarMLS is the source of this information via Internet Data Exchange Program. All listing information is deemed reliable but not guaranteed and should be independently verified through personal inspection by appropriate professionals. Listings displayed on this website may be subject to prior sale or removal from sale. Availability of any listing should always be independently verified. Listing information is provided for consumer personal, non-commercial use, solely to identify potential properties for potential purchase. All other use is strictly prohibited and may violate relevant federal and state law. Data last updated on
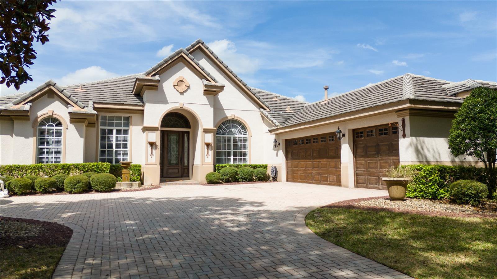

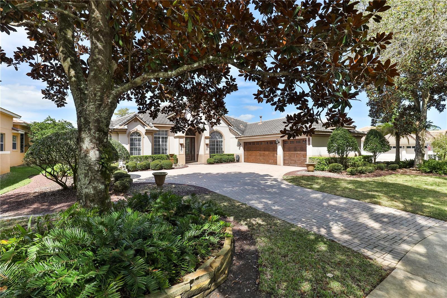

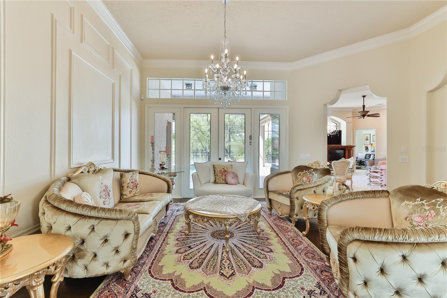
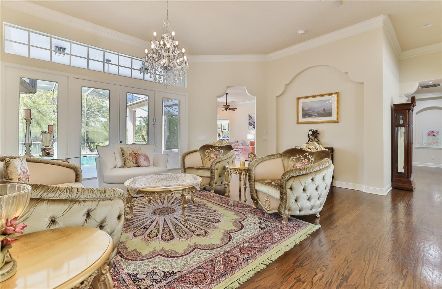



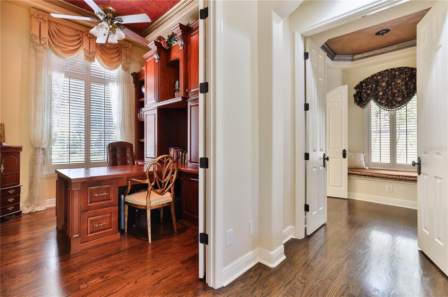

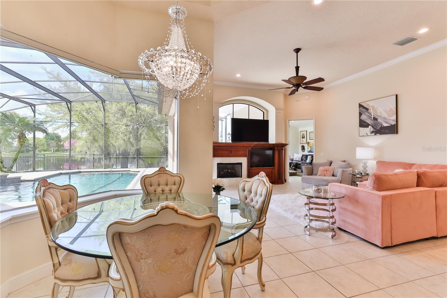

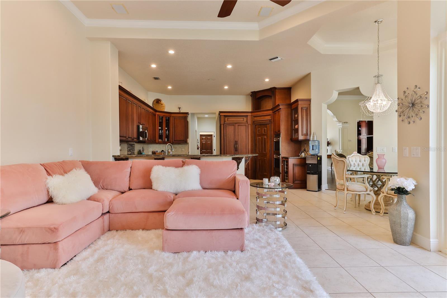
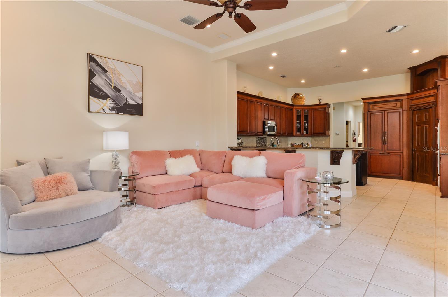

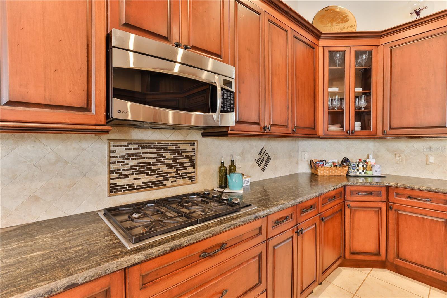
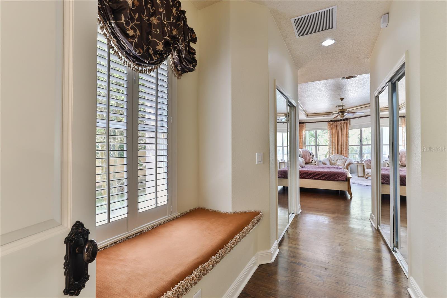
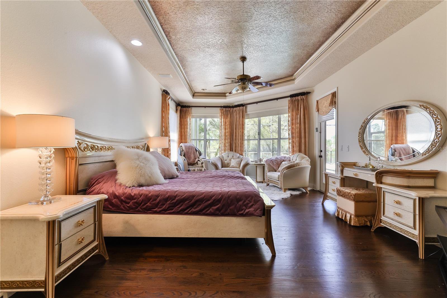
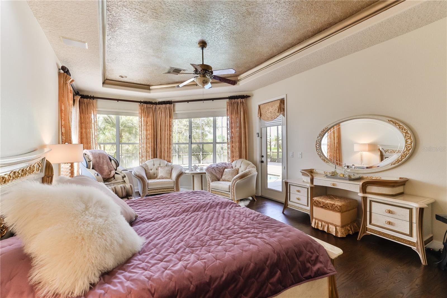
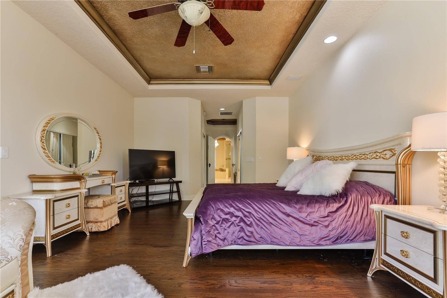
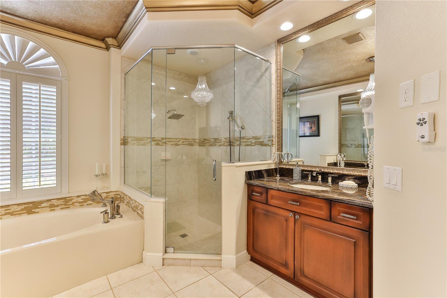
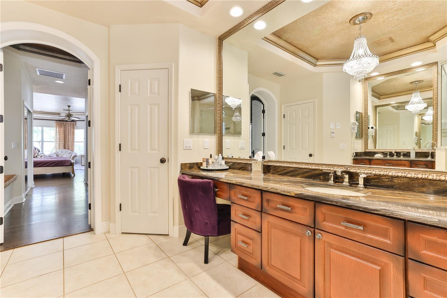
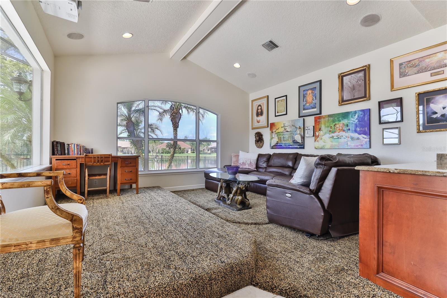
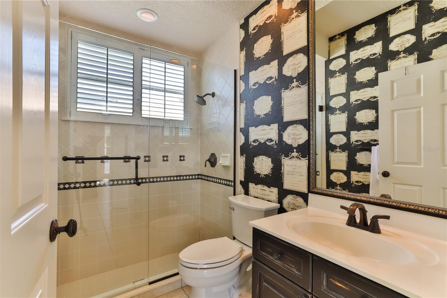


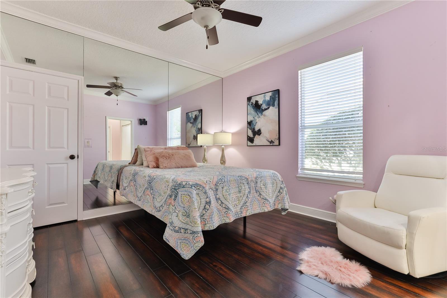

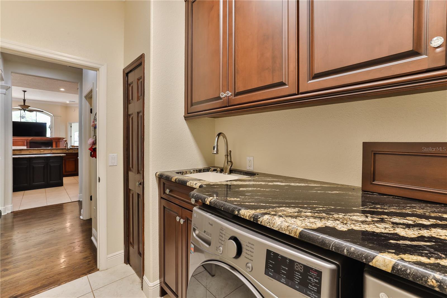

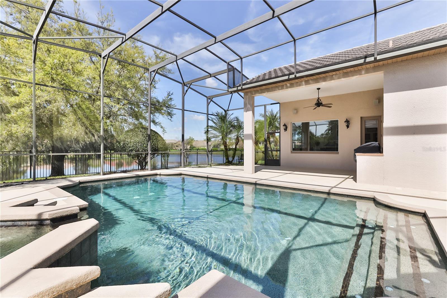

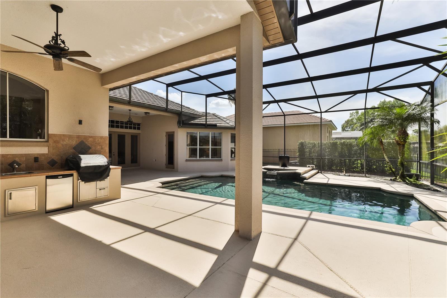

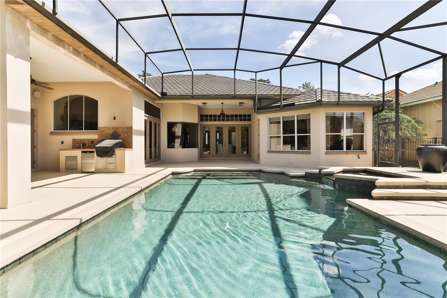
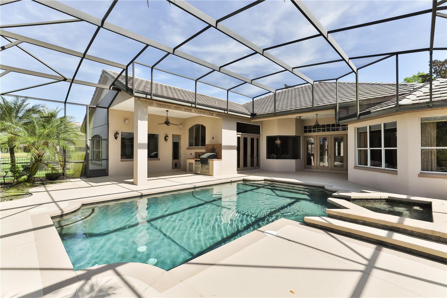
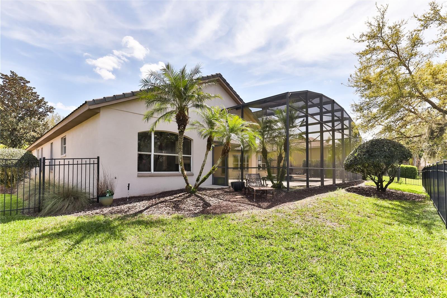

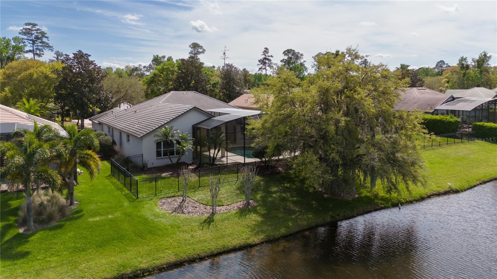

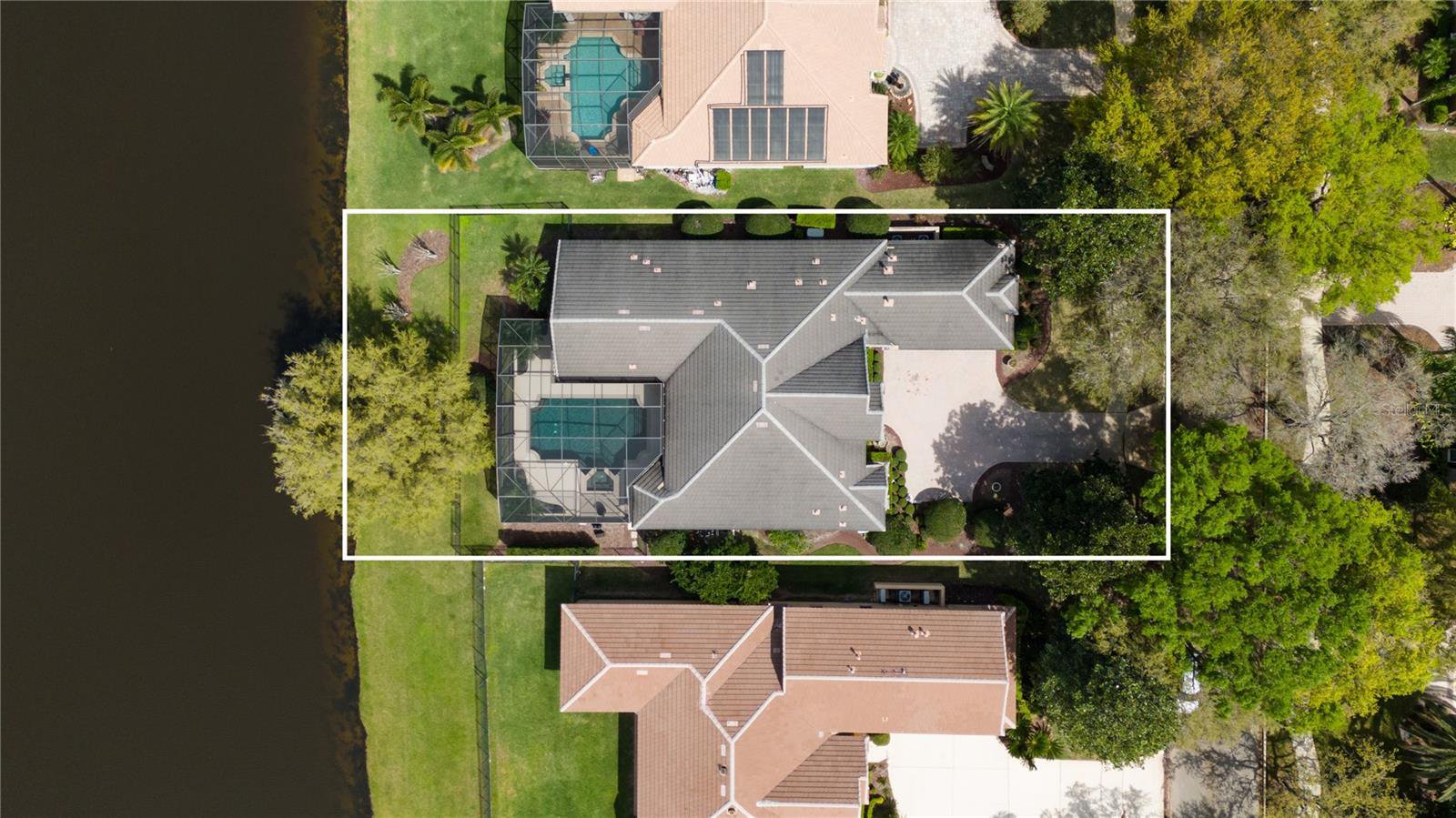
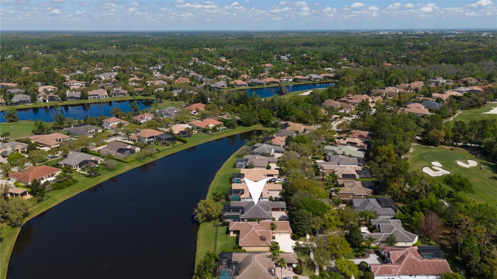
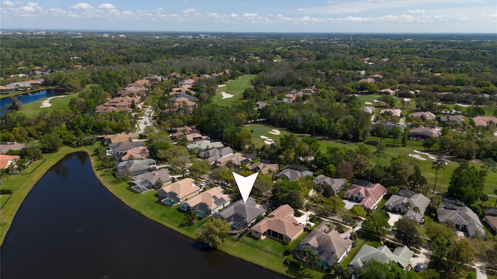

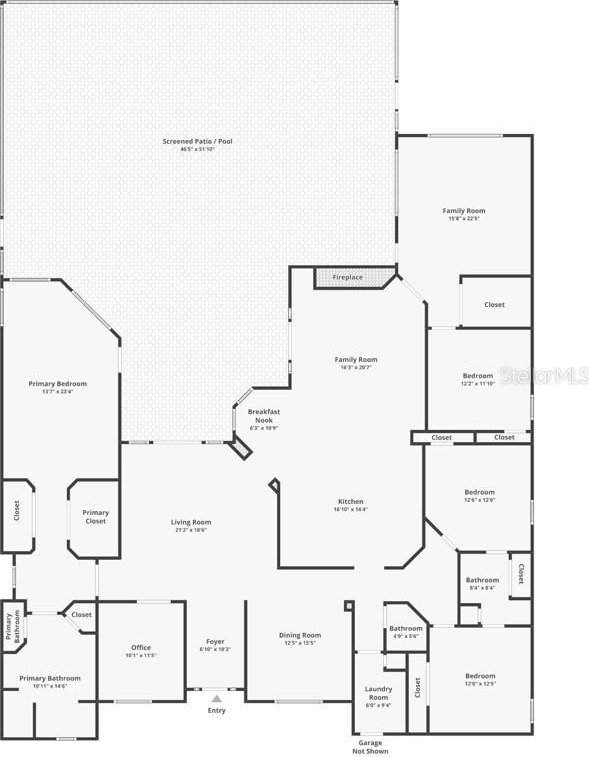

/u.realgeeks.media/belbenrealtygroup/400dpilogo.png)