7925 Rock Dove Drive, Winter Garden, FL 34787
- $549,900
- 3
- BD
- 2.5
- BA
- 2,199
- SqFt
- List Price
- $549,900
- Status
- Pending
- Days on Market
- 5
- MLS#
- N6131903
- Property Style
- Single Family
- Year Built
- 2017
- Bedrooms
- 3
- Bathrooms
- 2.5
- Baths Half
- 1
- Living Area
- 2,199
- Lot Size
- 6,313
- Acres
- 0.14
- Total Acreage
- 0 to less than 1/4
- Legal Subdivision Name
- Summerlake Pd Ph 3b
- MLS Area Major
- Winter Garden/Oakland
Property Description
Under contract-accepting backup offers. Schedule your appointment now, to tour this amazing Lennar Home featuring the popular Raleigh Floor Plan. Conveniently located just minutes away from Disney World, the Orange County National Golf Center, Downtown Historic Winter Garden, and the vibrant Hamlin Village with its array of shops and restaurants. Experience the magic of nightly Disney fireworks from the comfort of your own yard on this premium lot with a spacious fully white picket fenced yard. This home offers top-notch amenities including granite countertops, stainless steel appliances, tile flooring throughout the first floor, a gas cooking range, and upgraded shelving in the pantry and second bedroom walk-in closet. Recently painted in 2023, it also features a rear paved patio area perfect for outdoor dining and relaxation while soaking in the Summerlake breeze. The first-floor flex room, enclosed with beautiful barn doors and large glass-paneled French doors, offers versatile usage options such as a home office, sitting room, or formal dining space. Plus, enjoy the convenience of HOA amenities including access to a resort-style swimming pool, clubhouse, fitness center, tennis and basketball courts, and a dog park. Lawn service is also included in the HOA fees. With easy access to SR-429, I-4 and The Florida Turnpike, commuting and travel is a breeze. Don't miss out on this opportunity to own a piece of luxury living in a prime location. Schedule your viewing today!
Additional Information
- Taxes
- $3559
- Minimum Lease
- 1-2 Years
- HOA Fee
- $219
- HOA Payment Schedule
- Monthly
- Maintenance Includes
- Pool
- Community Features
- Clubhouse, Dog Park, Fitness Center, Golf Carts OK, Playground, Pool, Tennis Courts, No Deed Restriction
- Property Description
- Two Story
- Zoning
- P-D
- Interior Layout
- Living Room/Dining Room Combo, Open Floorplan, Pest Guard System, Solid Surface Counters, Thermostat, Walk-In Closet(s)
- Interior Features
- Living Room/Dining Room Combo, Open Floorplan, Pest Guard System, Solid Surface Counters, Thermostat, Walk-In Closet(s)
- Floor
- Carpet, Tile
- Appliances
- Dishwasher, Dryer, Gas Water Heater, Microwave, Range, Refrigerator, Washer
- Utilities
- Cable Available, Cable Connected, Public
- Heating
- Central, Heat Pump
- Air Conditioning
- Central Air
- Exterior Construction
- Block, Stucco
- Exterior Features
- Sidewalk
- Roof
- Shingle
- Foundation
- Slab
- Pool
- Community
- Garage Carport
- 2 Car Garage
- Garage Spaces
- 2
- Garage Features
- Driveway, Garage Faces Rear
- Elementary School
- Summerlake Elementary
- Middle School
- Hamlin Middle
- High School
- Horizon High School
- Fences
- Vinyl, Wood
- Pets
- Not allowed
- Flood Zone Code
- X
- Parcel ID
- 27-23-28-8319-16-090
- Legal Description
- SUMMERLAKE PD PHASE 3B 85/143 LOT 9 BLK PP
Mortgage Calculator
Listing courtesy of COLDWELL BANKER REALTY.
StellarMLS is the source of this information via Internet Data Exchange Program. All listing information is deemed reliable but not guaranteed and should be independently verified through personal inspection by appropriate professionals. Listings displayed on this website may be subject to prior sale or removal from sale. Availability of any listing should always be independently verified. Listing information is provided for consumer personal, non-commercial use, solely to identify potential properties for potential purchase. All other use is strictly prohibited and may violate relevant federal and state law. Data last updated on
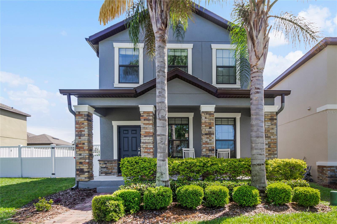
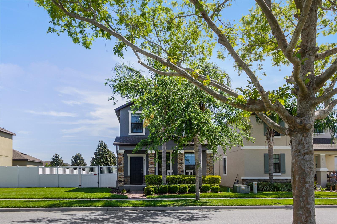
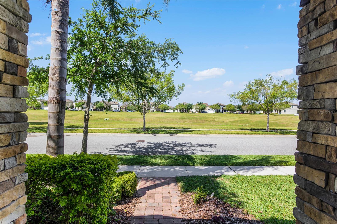
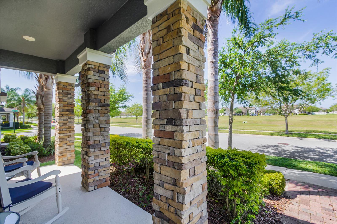
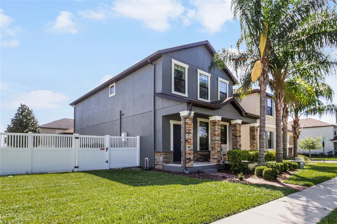
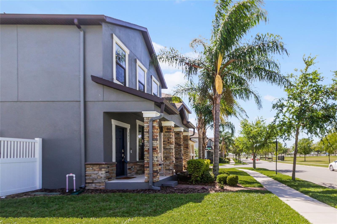
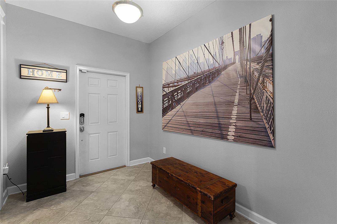
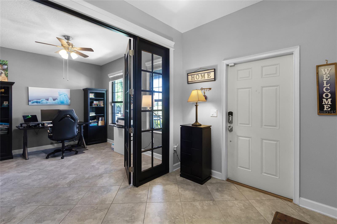
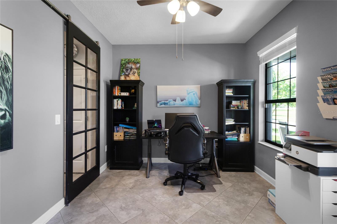
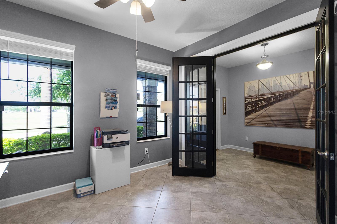
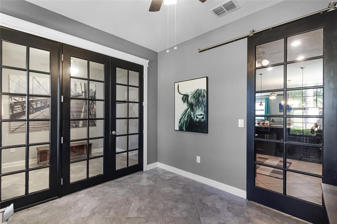
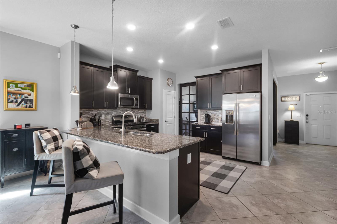
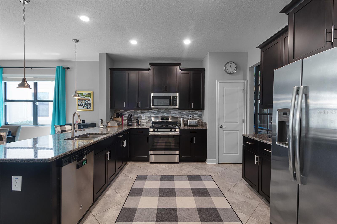
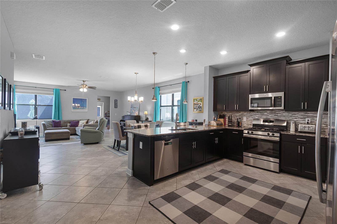
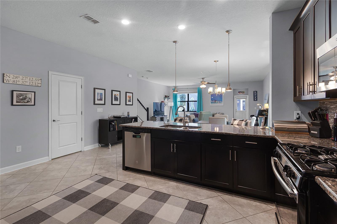
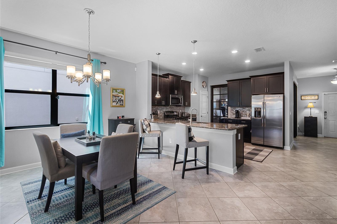
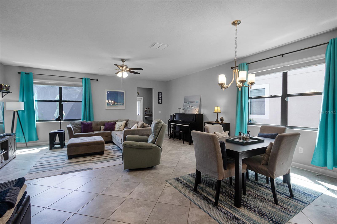
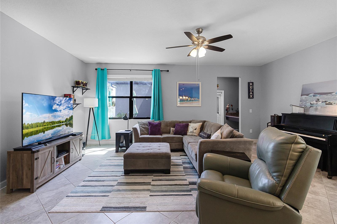
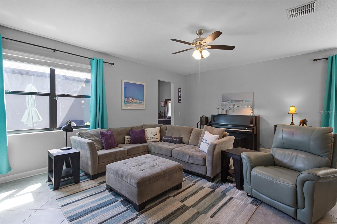
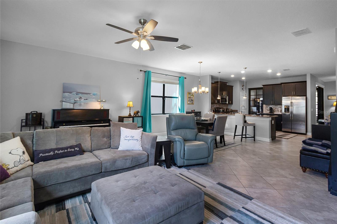
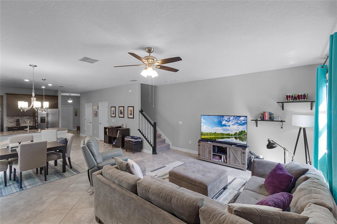
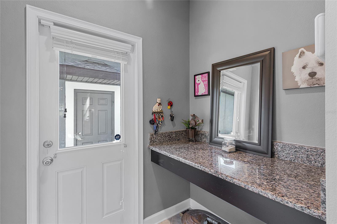
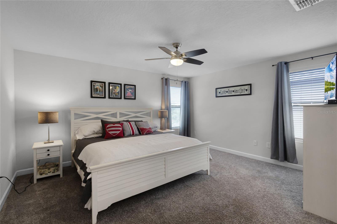
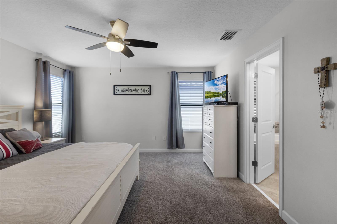
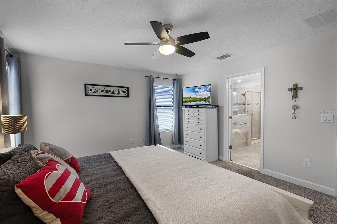
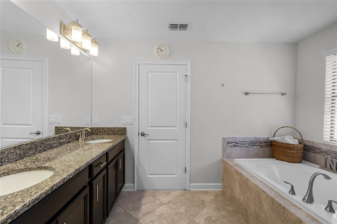
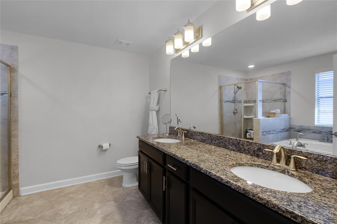
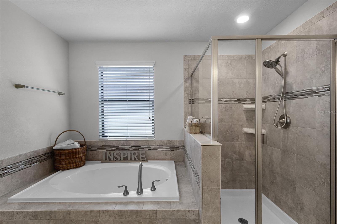
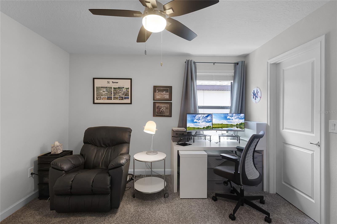
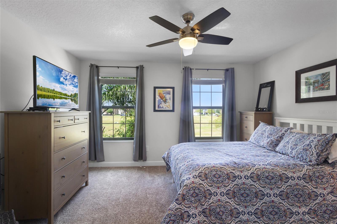
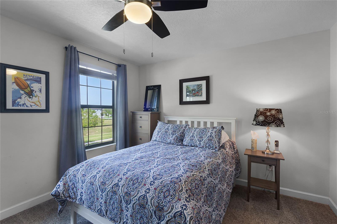
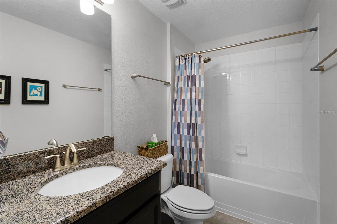
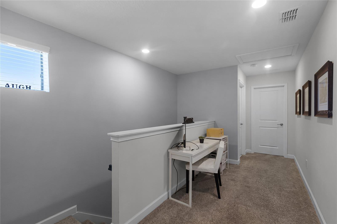
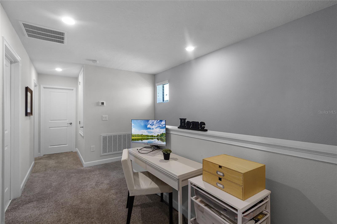
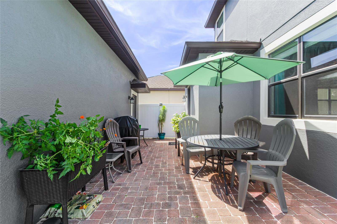
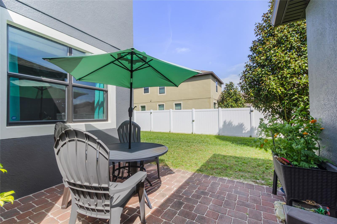
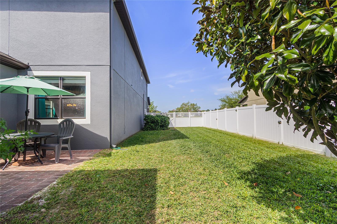
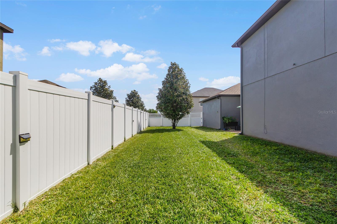
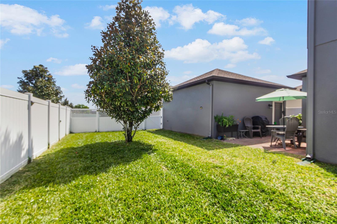
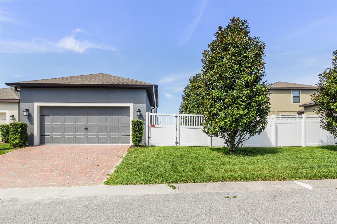
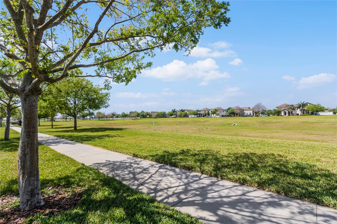
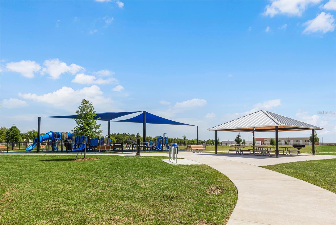
/u.realgeeks.media/belbenrealtygroup/400dpilogo.png)