10601 Savannah Ridge Lane, Winter Garden, FL 34787
- $1,450,000
- 4
- BD
- 4
- BA
- 5,121
- SqFt
- Sold Price
- $1,450,000
- List Price
- $1,550,000
- Status
- Sold
- Closing Date
- Oct 22, 2020
- MLS#
- J907721
- Property Style
- Single Family
- Architectural Style
- Spanish/Mediterranean
- Year Built
- 2017
- Bedrooms
- 4
- Bathrooms
- 4
- Living Area
- 5,121
- Lot Size
- 169,884
- Acres
- 3.90
- Total Acreage
- 2 to less than 5
- Legal Subdivision Name
- Savannah Ridge Sub
- MLS Area Major
- Winter Garden/Oakland
Property Description
Custom 2 years old home built by owner/agent for retirement but plans changed. Very large and spacious 4 bed 4 bath home all closets are walk-ins, total living area 5,121 SF with an additional 5,177 SF under roof, total gross SF is 10,298SF and sits on 3.9 acres fully fenced. Property has 2 master suites on opposite side of the house, Walls and attic with have spray foam for ultimate energy efficiency. House built with Miami Dade County code to sustain winds of 150 MPH, NO WOOD all block, and reinforced concrete. Garage doors are reinforced for hurricane winds and side mount motors efficient and quiet. All finishes are top of the line Windows are impact, insulated, low-E casement, all interior doors are 8 foot high hardwood, custom stained with glass. Bedroom doors are Brazilian hard wood, entire house has marble floors 36" X 36" Creme of Marfil, with anti crack underlayment matt. All bathrooms have marble floors with marble/stone on the walls and step-down showers. Kitchen cabinets are custom by Wellborne 10 foot high with very large center island and double sink "a must see". Covered terrace in the rear with summer kitchen and gas Argentinian Grill large enough for a full size pig. Resort style pool 28" X 64' on 5,000 SF deck of travertine stone and a beautiful landscape, pool has beach entry, waterfall, spa, in-water table and lots of water features. 2 oversized car garages with a marvelous indoor RV garage 15' X 55" can house large boat or become a shop both with epoxy floors House has 11,000 SF of paver/parking large enough for any occasion, with an entry pone cochera and a fountain. Separate exterior RV parking with power and sewer connections, 1,000 gallon propane tank with Automatic transfer switch ready for generator
Additional Information
- Taxes
- $15700
- Minimum Lease
- 1-2 Years
- HOA Fee
- $705
- HOA Payment Schedule
- Quarterly
- Maintenance Includes
- Cable TV, Common Area Taxes, Internet, Maintenance Grounds, Private Road
- Location
- Cul-De-Sac, Oversized Lot, Zoned for Horses
- Community Features
- Buyer Approval Required, Gated, Golf Carts OK, Horses Allowed, No Deed Restriction, Gated Community
- Property Description
- One Story
- Zoning
- A
- Interior Layout
- Built in Features, Cathedral Ceiling(s), Ceiling Fans(s), Central Vaccum, Coffered Ceiling(s), Crown Molding, High Ceilings, Solid Surface Counters, Solid Wood Cabinets, Stone Counters, Tray Ceiling(s), Vaulted Ceiling(s), Walk-In Closet(s)
- Interior Features
- Built in Features, Cathedral Ceiling(s), Ceiling Fans(s), Central Vaccum, Coffered Ceiling(s), Crown Molding, High Ceilings, Solid Surface Counters, Solid Wood Cabinets, Stone Counters, Tray Ceiling(s), Vaulted Ceiling(s), Walk-In Closet(s)
- Floor
- Concrete, Epoxy, Marble, Wood
- Appliances
- Bar Fridge, Cooktop, Dishwasher, Disposal, Dryer, Electric Water Heater, Exhaust Fan, Freezer, Gas Water Heater, Microwave, Range, Range Hood, Refrigerator, Tankless Water Heater, Trash Compactor, Washer, Water Filtration System, Water Purifier, Water Softener, Wine Refrigerator
- Utilities
- Cable Available, Cable Connected, Electricity Available, Fiber Optics, Phone Available, Private, Propane, Sprinkler Well, Street Lights, Underground Utilities
- Heating
- Central, Electric, Heat Pump
- Air Conditioning
- Central Air, Humidity Control
- Fireplace Description
- Electric, Living Room, Master Bedroom
- Exterior Construction
- Block, Concrete, Stone
- Exterior Features
- Fence, Irrigation System, Lighting, Outdoor Kitchen
- Roof
- Tile
- Foundation
- Slab, Stem Wall
- Pool
- Private
- Pool Type
- Auto Cleaner, Gunite, Heated, In Ground, Lighting, Pool Sweep, Salt Water, Tile
- Garage Carport
- 2 Car Carport, 2 Car Garage, RV Carport, RV Garage
- Garage Spaces
- 2
- Garage Features
- Garage Door Opener, Garage Faces Side, Oversized, RV Carport, RV Garage, Workshop in Garage
- Garage Dimensions
- 28x16
- Pets
- Allowed
- Flood Zone Code
- X
- Parcel ID
- 12-23-26-0200-000-01200
- Legal Description
- SAVANNAH RIDGE SUB LOT 12 PB 59 PG 62-64 ORB 4401 PG 1890
Mortgage Calculator
Listing courtesy of STELLAR NON-MEMBER OFFICE. Selling Office: RE/MAX CENTRAL REALTY.
StellarMLS is the source of this information via Internet Data Exchange Program. All listing information is deemed reliable but not guaranteed and should be independently verified through personal inspection by appropriate professionals. Listings displayed on this website may be subject to prior sale or removal from sale. Availability of any listing should always be independently verified. Listing information is provided for consumer personal, non-commercial use, solely to identify potential properties for potential purchase. All other use is strictly prohibited and may violate relevant federal and state law. Data last updated on
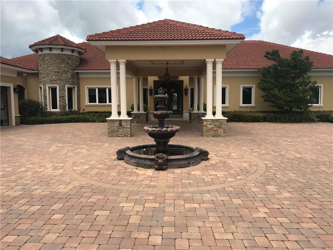
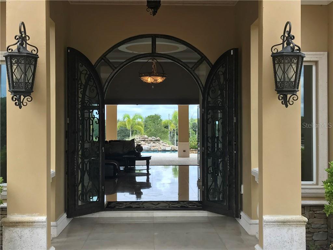
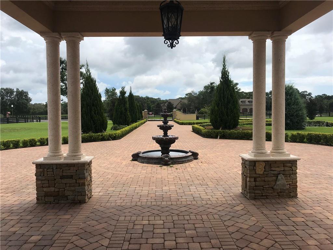
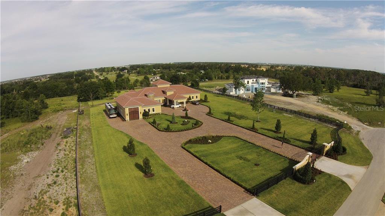
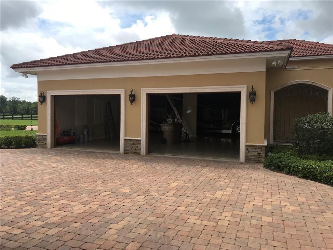
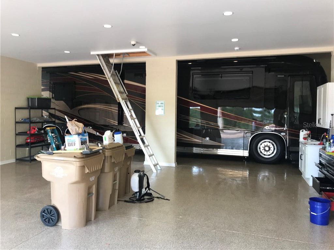
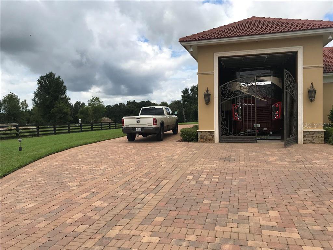
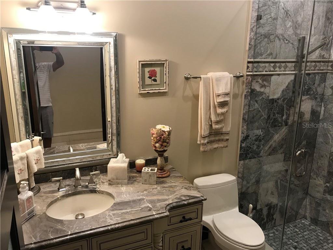
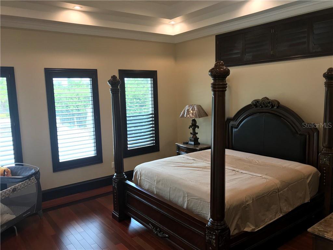
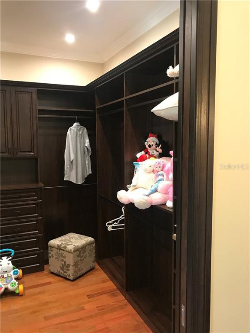
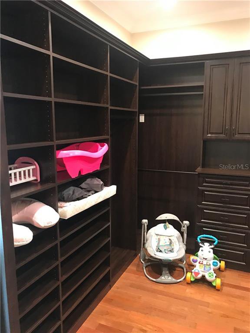
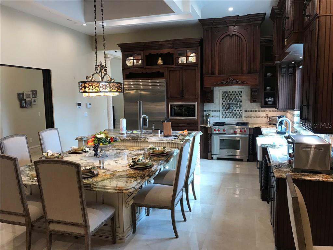
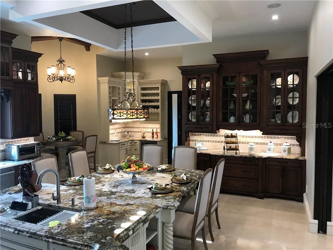
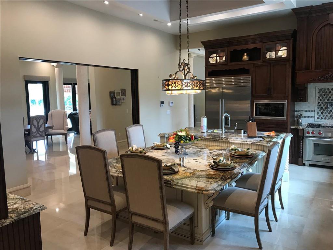
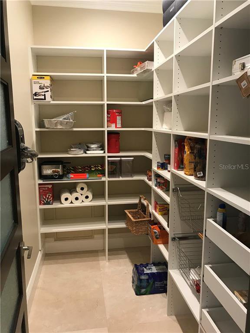
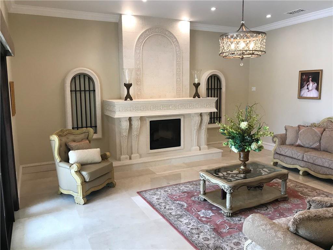
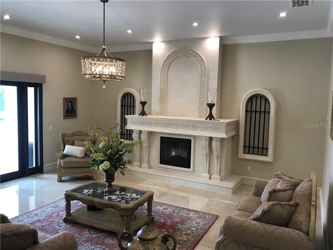
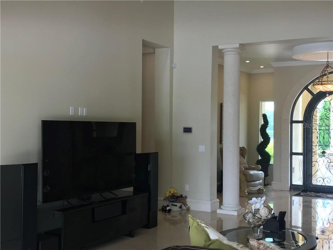
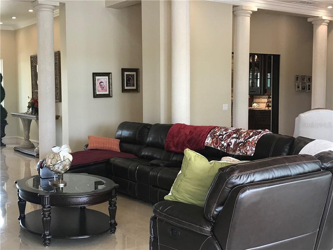
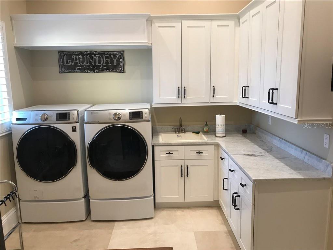
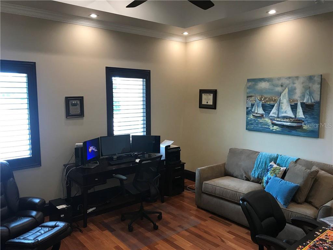
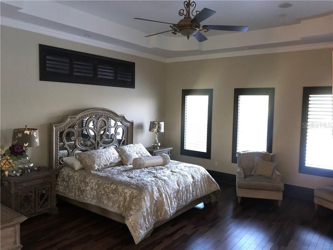
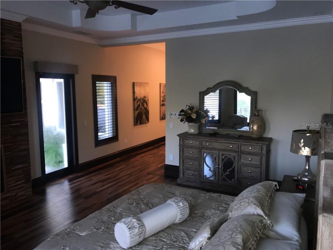
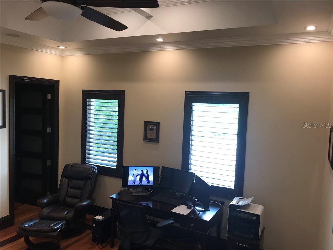
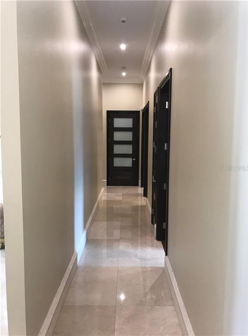
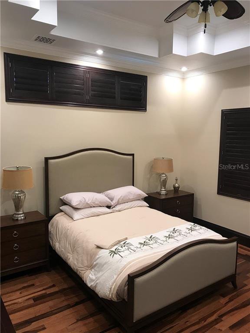
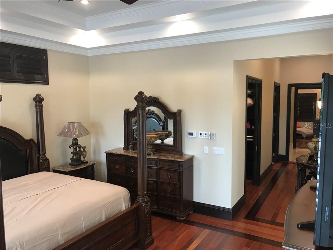
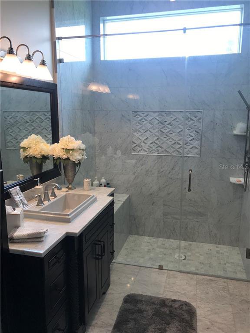
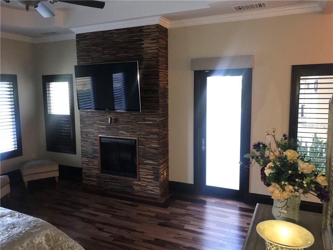
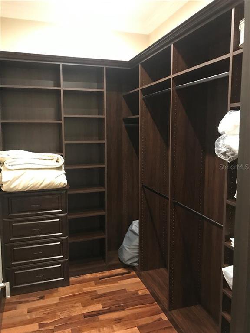
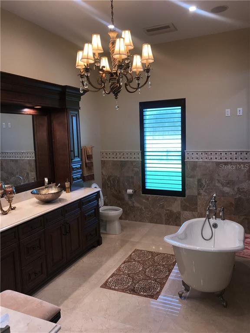
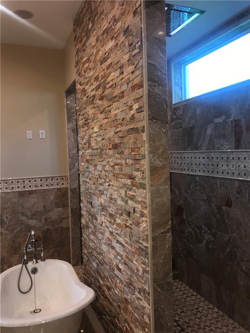
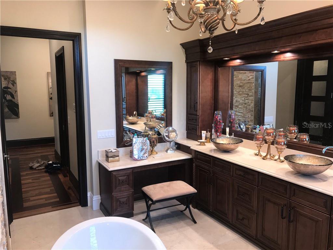
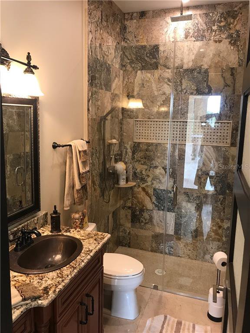
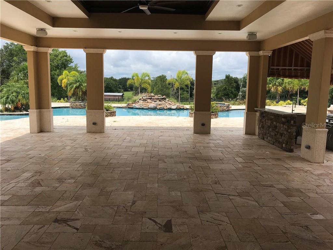
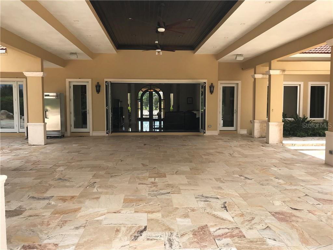
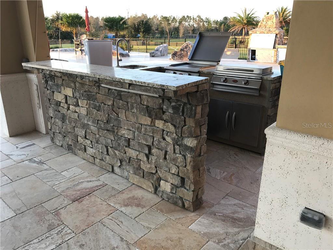
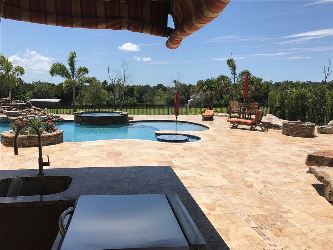
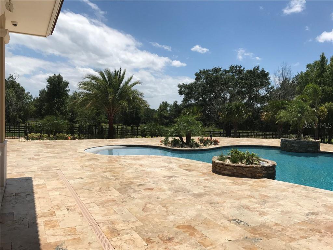
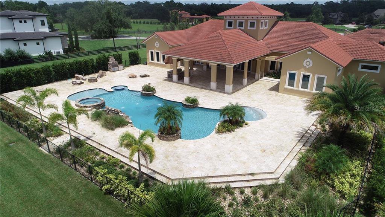
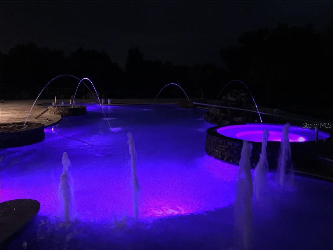
/u.realgeeks.media/belbenrealtygroup/400dpilogo.png)