9668 Waterway Passage Dr, Winter Garden, FL 34787
- $625,000
- 4
- BD
- 3.5
- BA
- 2,477
- SqFt
- List Price
- $625,000
- Status
- Active
- Days on Market
- 15
- MLS#
- G5081138
- Property Style
- Single Family
- Year Built
- 2018
- Bedrooms
- 4
- Bathrooms
- 3.5
- Baths Half
- 1
- Living Area
- 2,477
- Lot Size
- 8,102
- Acres
- 0.19
- Total Acreage
- 0 to less than 1/4
- Legal Subdivision Name
- Waterleigh Ph 2a
- MLS Area Major
- Winter Garden/Oakland
Property Description
Welcome to this stunning 4-bedroom, 3.5-bathroom home, meticulously crafted in 2018 and impeccably maintained since. Step inside to discover a world of elegance and comfort, where every detail has been thoughtfully designed. Admire the sleek granite countertops in the kitchen, perfect for both everyday cooking and entertaining guests. The loft features a striking accent wall, adding a touch of contemporary flair to the space. Retreat to the master bathroom, complete with a luxurious vanity station and a custom walk-in closet fit for a fashion aficionado. Outside, unwind on the screened-in covered lanai or utilize the rear-entry garage for convenience and privacy. Located in a vibrant community, residents enjoy access to resort-style amenities including a sparkling pool, sand volleyball court, and tennis courts, promising endless opportunities for recreation and relaxation. Don't miss your chance to make this exquisite residence your forever home. Schedule your showing today and prepare to be captivated by all this property has to offer.
Additional Information
- Taxes
- $7305
- Minimum Lease
- 7 Months
- HOA Fee
- $222
- HOA Payment Schedule
- Monthly
- Maintenance Includes
- Common Area Taxes, Pool, Maintenance Grounds, Recreational Facilities
- Location
- Corner Lot
- Community Features
- Fitness Center, Irrigation-Reclaimed Water, Park, Playground, Pool, Sidewalks, Tennis Courts, No Deed Restriction
- Property Description
- Two Story
- Zoning
- P-D
- Interior Layout
- Ceiling Fans(s), Kitchen/Family Room Combo, Living Room/Dining Room Combo, Open Floorplan, PrimaryBedroom Upstairs, Stone Counters, Thermostat, Walk-In Closet(s)
- Interior Features
- Ceiling Fans(s), Kitchen/Family Room Combo, Living Room/Dining Room Combo, Open Floorplan, PrimaryBedroom Upstairs, Stone Counters, Thermostat, Walk-In Closet(s)
- Floor
- Carpet, Tile
- Appliances
- Dishwasher, Dryer, Microwave, Range, Refrigerator, Washer
- Utilities
- Electricity Connected, Public, Sewer Connected, Street Lights, Underground Utilities, Water Connected
- Heating
- Central, Electric
- Air Conditioning
- Central Air
- Exterior Construction
- Block, Stucco
- Exterior Features
- Rain Gutters, Sidewalk, Sliding Doors
- Roof
- Shingle
- Foundation
- Slab
- Pool
- Community
- Garage Carport
- 2 Car Garage
- Garage Spaces
- 2
- Garage Dimensions
- 21x22
- Fences
- Fenced
- Water Name
- Hickory Nut Lake
- Water Access
- Lake
- Pets
- Allowed
- Flood Zone Code
- X
- Parcel ID
- 27-24-07-7501-01-840
- Legal Description
- WATERLEIGH PHASE 2A 92/6 LOT 184
Mortgage Calculator
Listing courtesy of WHEATLEY REALTY GROUP.
StellarMLS is the source of this information via Internet Data Exchange Program. All listing information is deemed reliable but not guaranteed and should be independently verified through personal inspection by appropriate professionals. Listings displayed on this website may be subject to prior sale or removal from sale. Availability of any listing should always be independently verified. Listing information is provided for consumer personal, non-commercial use, solely to identify potential properties for potential purchase. All other use is strictly prohibited and may violate relevant federal and state law. Data last updated on
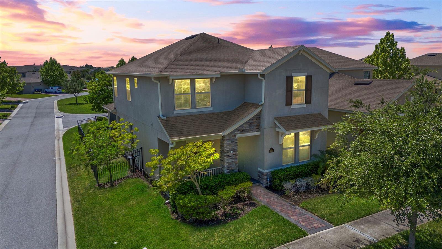



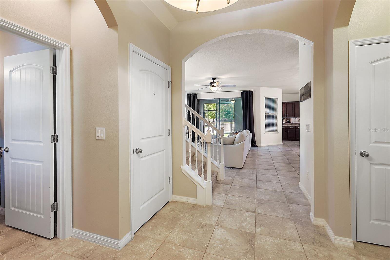
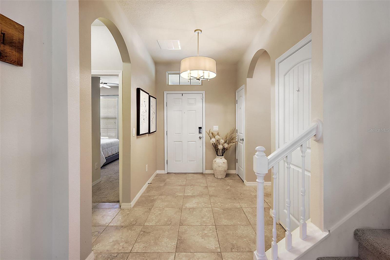
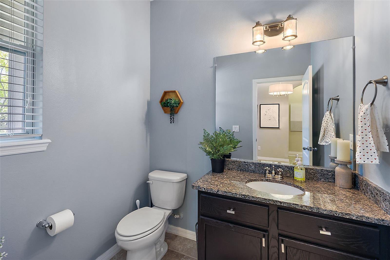
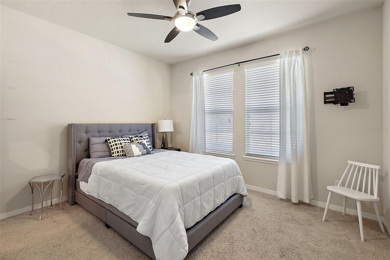
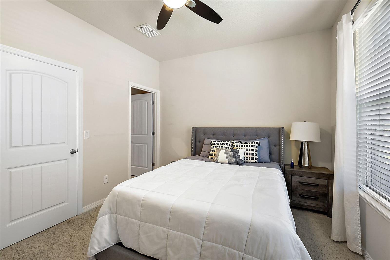
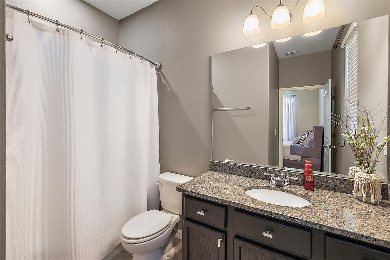
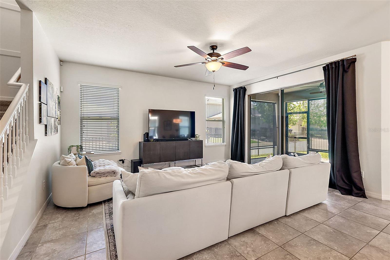
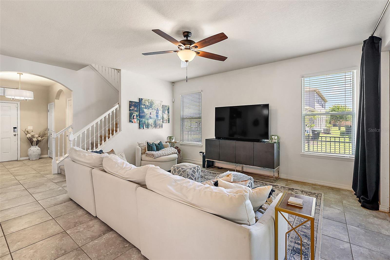

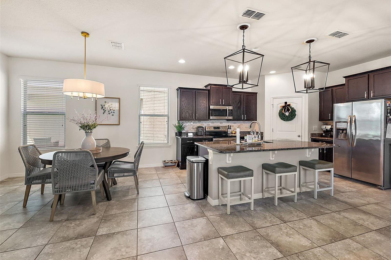
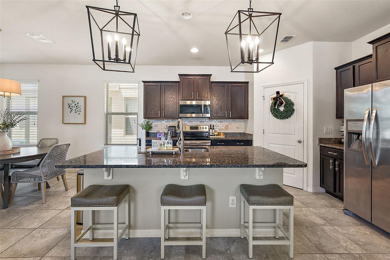
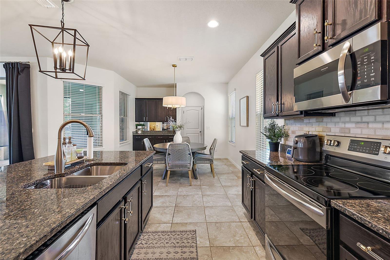
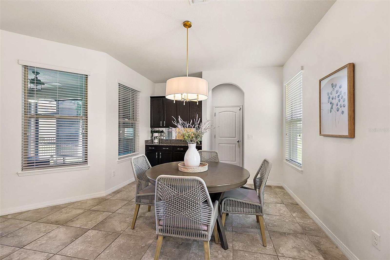
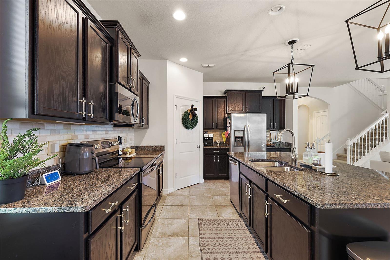
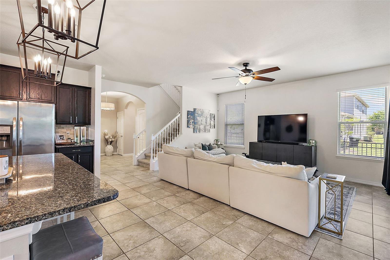
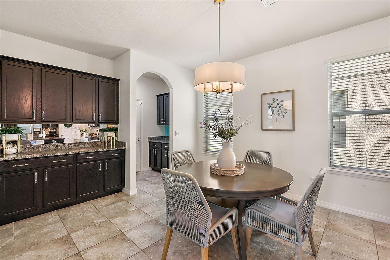
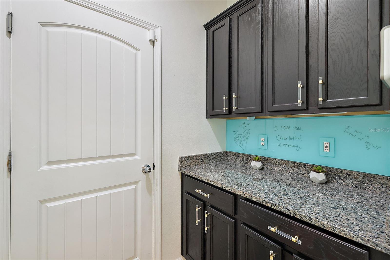
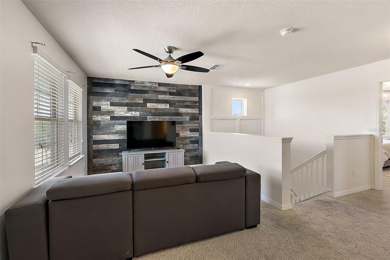
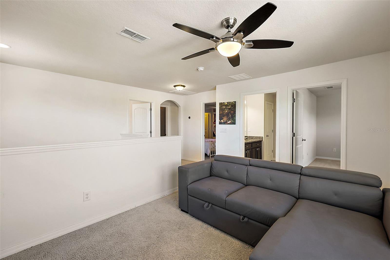
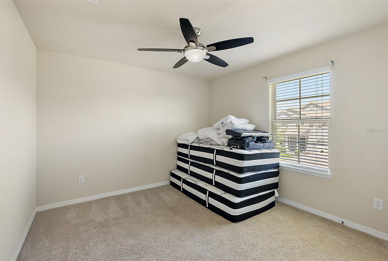
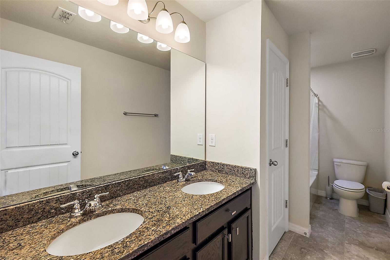
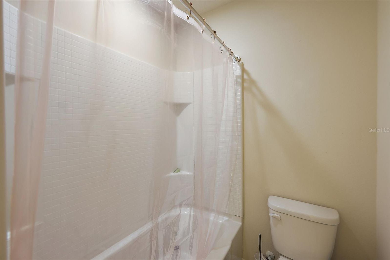

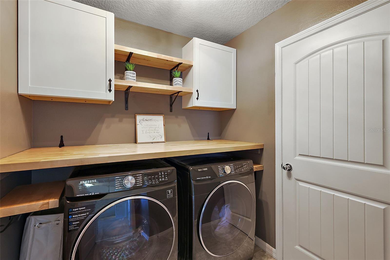
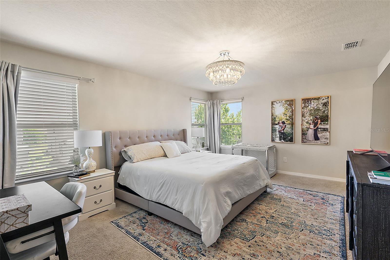

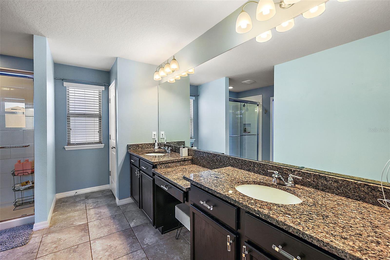

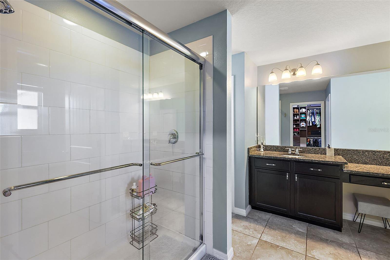
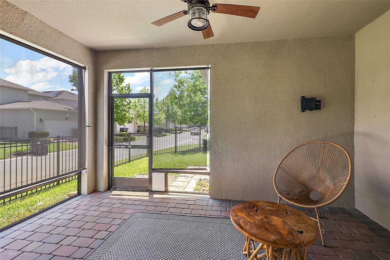
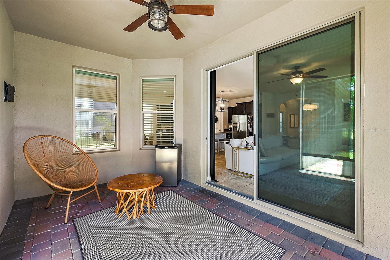
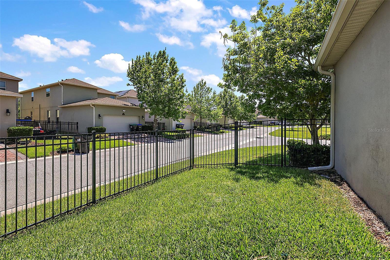
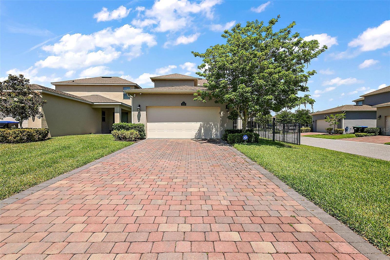


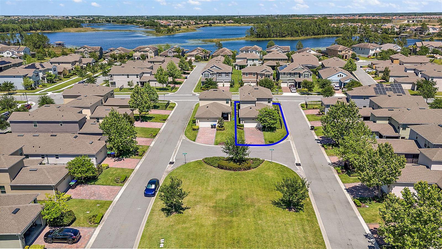
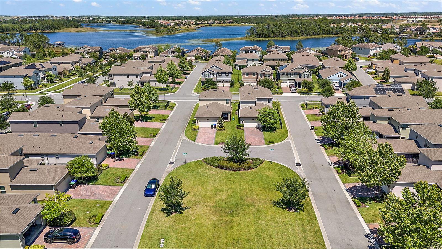
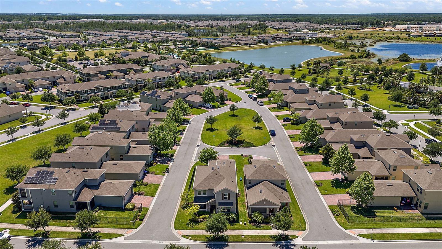

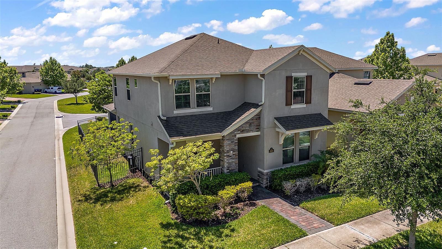



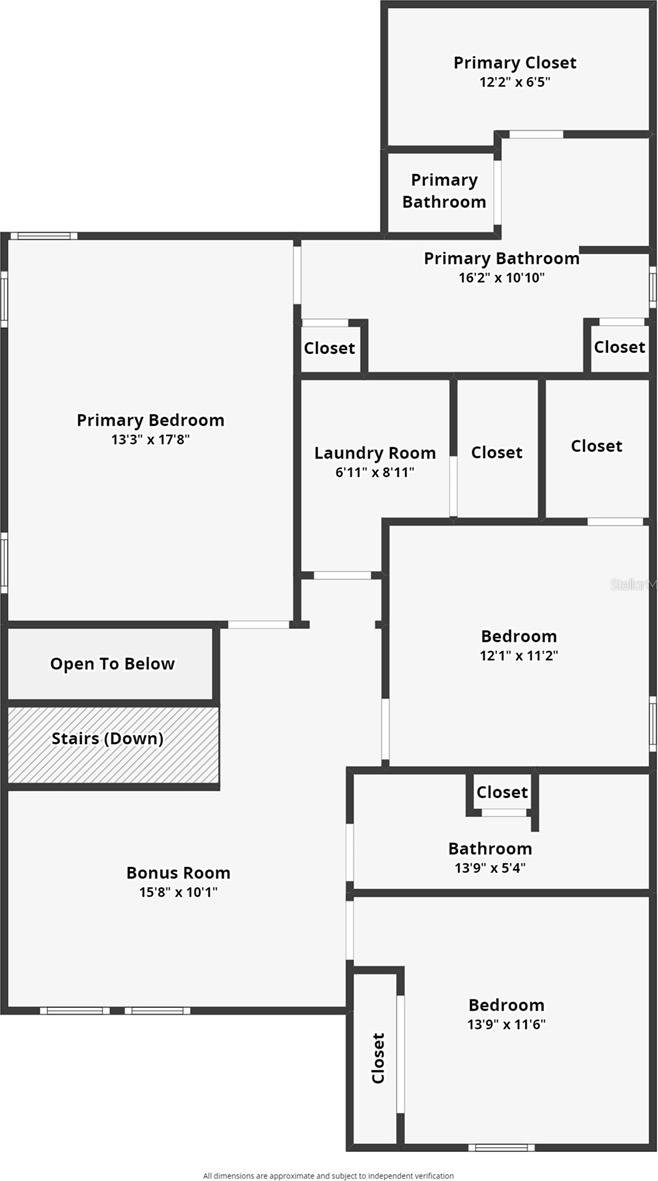
/u.realgeeks.media/belbenrealtygroup/400dpilogo.png)