7897 Berkshire Oak Alley, Windermere, FL 34786
- $594,000
- 4
- BD
- 2.5
- BA
- 1,986
- SqFt
- List Price
- $594,000
- Status
- Active
- Days on Market
- 14
- MLS#
- G5081105
- Property Style
- Single Family
- Year Built
- 2017
- Bedrooms
- 4
- Bathrooms
- 2.5
- Baths Half
- 1
- Living Area
- 1,986
- Lot Size
- 3,461
- Acres
- 0.08
- Total Acreage
- 0 to less than 1/4
- Legal Subdivision Name
- Westside Village
- MLS Area Major
- Windermere
Property Description
Welcome to your gorgeous new home! As you drive up notice the care taken with not only the lovely landscaping, but also a beautiful entrance with finger print door access and Eufy doorbell camera. You will also notice that this corner home offers more privacy and lots of room to breathe, with the HOA taking care of most of the landscaping. As soon as you enter the front door you will know you have found the one you have been searching for. You will see contemporary, stylish lighting fixtures that compliment the spacious great room offering beautiful wood-look tile. There is plenty of space for entertaining, especially around the impressively huge island in the kitchen. You will also notice some new stainless Samsung and Bosch appliances. The island and counter tops with the coordinating backsplash are so tastefully done and absolutely complete the impressive first floor. But don’t forget the downstairs includes a half bath for your guests and a drop zone as you come in from the two car garage for your keys, shoes, bags etc. which offers a great place to help keep your people organized. Upstairs offers a lounging area or a great office/homework space and three of the four bedrooms have walk in closets . The main bedroom offers a large custom closet and newly remodeled bath that will really impress. Very appealing wood-look laminate flooring throughout the upstairs completes the alluring look of this home. Washer and dryer are included in the super convenient upstairs laundry room. Hurry quick before this showplace is sold!
Additional Information
- Taxes
- $7158
- Minimum Lease
- No Minimum
- HOA Fee
- $318
- HOA Payment Schedule
- Quarterly
- Maintenance Includes
- Pool, Maintenance Grounds
- Location
- Corner Lot, Sidewalk, Paved
- Community Features
- Playground, Pool, Sidewalks, No Deed Restriction
- Property Description
- Two Story
- Zoning
- P-D
- Interior Layout
- Ceiling Fans(s), High Ceilings, Kitchen/Family Room Combo, Vaulted Ceiling(s), Walk-In Closet(s), Window Treatments
- Interior Features
- Ceiling Fans(s), High Ceilings, Kitchen/Family Room Combo, Vaulted Ceiling(s), Walk-In Closet(s), Window Treatments
- Floor
- Carpet, Laminate, Tile
- Appliances
- Cooktop, Dishwasher, Disposal, Dryer, Electric Water Heater, Exhaust Fan, Microwave, Refrigerator, Washer
- Utilities
- BB/HS Internet Available, Cable Available, Electricity Connected, Public, Sewer Connected, Street Lights, Water Connected
- Heating
- Central, Electric
- Air Conditioning
- Central Air
- Exterior Construction
- Block, Concrete, Stucco
- Exterior Features
- Irrigation System, Sprinkler Metered
- Roof
- Shingle
- Foundation
- Slab
- Pool
- Community
- Garage Carport
- 2 Car Garage
- Garage Spaces
- 2
- Garage Features
- Alley Access, Garage Door Opener
- Pets
- Allowed
- Flood Zone Code
- X
- Parcel ID
- 25-23-27-9176-00-960
- Legal Description
- WESTSIDE VILLAGE 93/16 LOT 96
Mortgage Calculator
Listing courtesy of WEICHERT REALTORS HALLMARK PRO.
StellarMLS is the source of this information via Internet Data Exchange Program. All listing information is deemed reliable but not guaranteed and should be independently verified through personal inspection by appropriate professionals. Listings displayed on this website may be subject to prior sale or removal from sale. Availability of any listing should always be independently verified. Listing information is provided for consumer personal, non-commercial use, solely to identify potential properties for potential purchase. All other use is strictly prohibited and may violate relevant federal and state law. Data last updated on



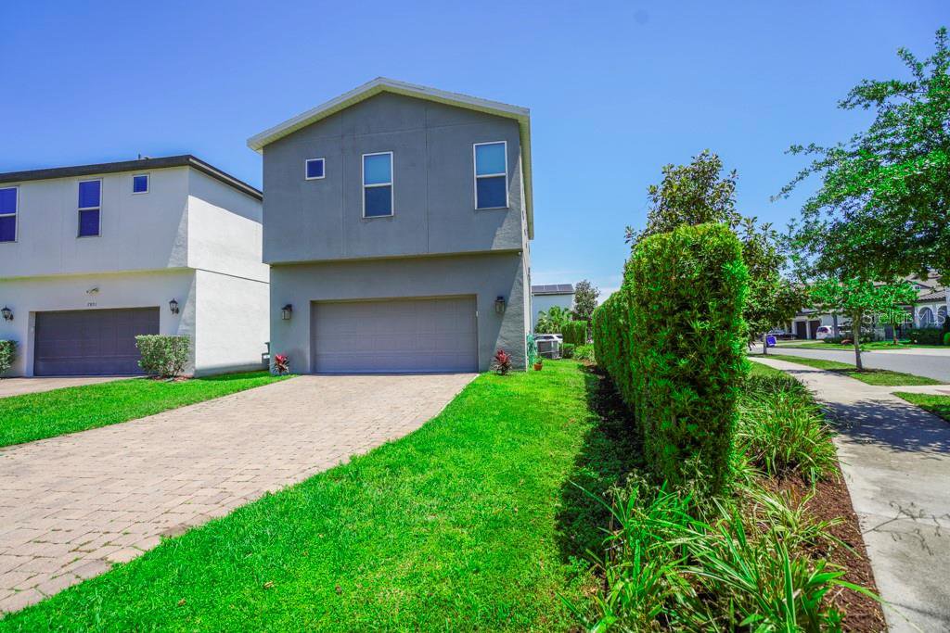

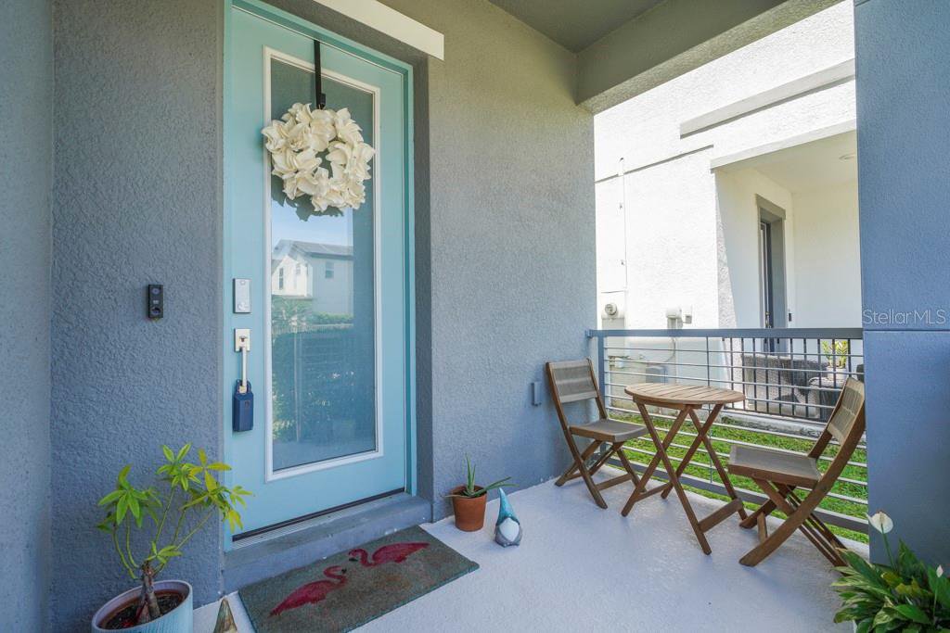





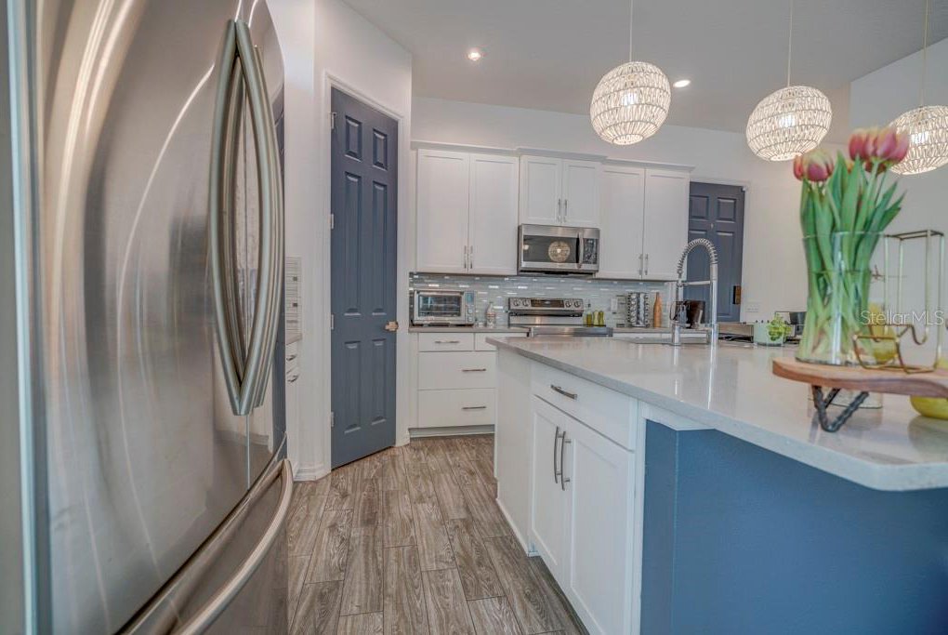











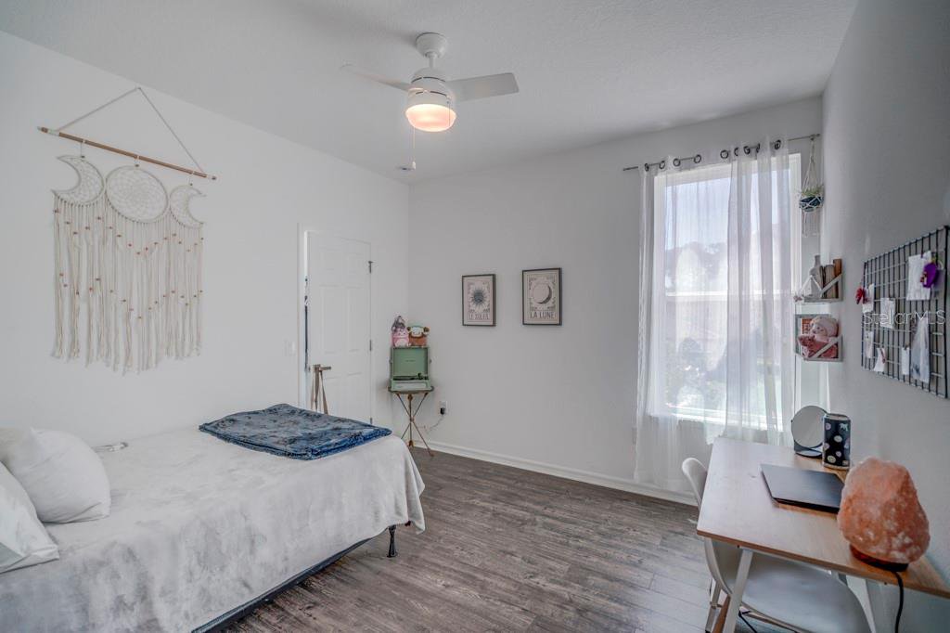


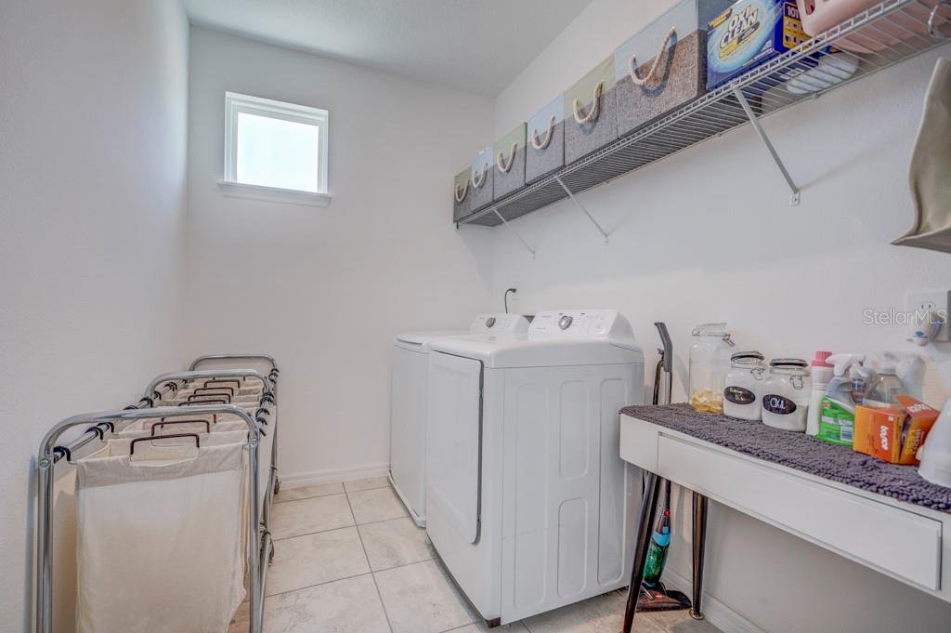






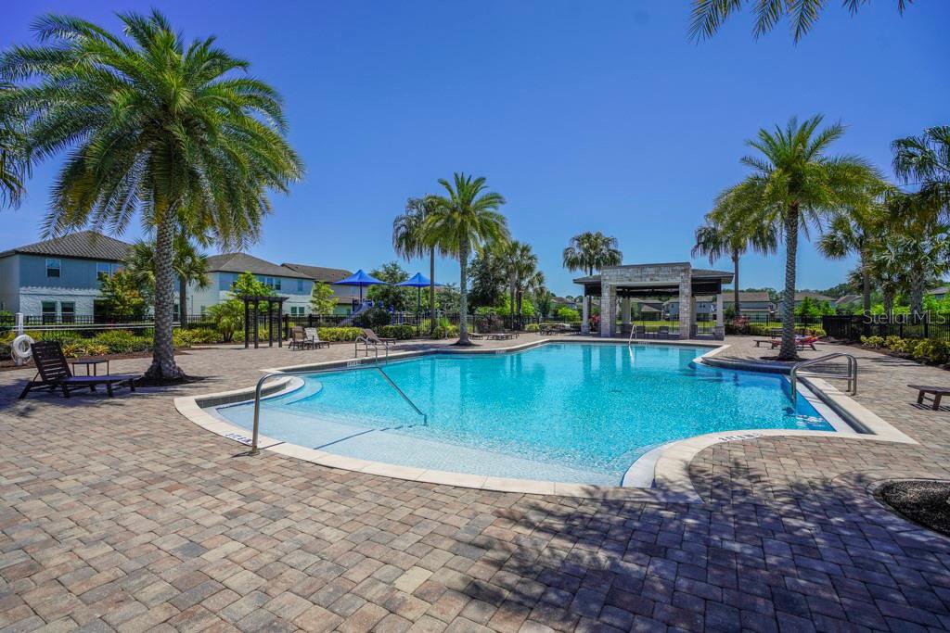

/u.realgeeks.media/belbenrealtygroup/400dpilogo.png)