338 Foxhill Drive, Debary, FL 32713
- $399,000
- 3
- BD
- 2
- BA
- 1,730
- SqFt
- List Price
- $399,000
- Status
- Active
- Days on Market
- 14
- MLS#
- G5081009
- Property Style
- Single Family
- Year Built
- 1996
- Bedrooms
- 3
- Bathrooms
- 2
- Living Area
- 1,730
- Lot Size
- 7,770
- Acres
- 0.18
- Total Acreage
- 0 to less than 1/4
- Legal Subdivision Name
- Debary Plantation Unit 07b
- MLS Area Major
- Debary
Property Description
ELEGANT 1996 3 BEDROOM 2 BATH IN THE GATED COMMUNITY FAIRWAY HILLS, DEBARY GOLF & COUNTRY CLUB Step into comfort and convenience with this inviting 1996 home nestled within the picturesque Fairway Hills subdivisiion of the Debary Golf and Country Club. Boasting 3 bedrooms, 2 bathrooms and a generous 1720 sq ft of living space plus 210 sq ft all-season room adding to your living space. A prime corner lot location within the gated community of Fairway Hills, this residence offers both convenience and exclusivity. Well appointed kitchen, where ample white cabinets and pantry space provide ample storage for culinary essentials. A built in buffet adds both style and functionality, offering additional storage options and serving for entertaining. The kitchen seamlessly flows into the dining area and spacious living room. The living room extends gracefully into the all season room, offering a tranquil retreat with views of the lush backyard. The primary bedroom featuring generous proportions, and en-suite bathroom, and his and her closets, providing ample storage and privacy. Additional highlights include a double car garage and an inside laundry room with utility sink, and central vacuum ensuring both practicality and ease of living. Residents enjoy access to a host of amenities, including a community swimming pool, clubhouse restaurant, and the Debary Golf and Country Club's golf course, providing endless opportunities for recreation, membership fees may apply.
Additional Information
- Taxes
- $2100
- Minimum Lease
- 6 Months
- HOA Fee
- $460
- HOA Payment Schedule
- Quarterly
- Community Features
- No Deed Restriction
- Property Description
- One Story
- Zoning
- RESI
- Interior Layout
- Ceiling Fans(s), Central Vaccum, Open Floorplan, Walk-In Closet(s)
- Interior Features
- Ceiling Fans(s), Central Vaccum, Open Floorplan, Walk-In Closet(s)
- Floor
- Carpet, Ceramic Tile
- Appliances
- Dishwasher, Disposal, Dryer, Microwave, Range, Refrigerator, Washer
- Utilities
- Public
- Heating
- Central, Electric, Heat Pump
- Air Conditioning
- Central Air
- Exterior Construction
- Block, Stucco
- Exterior Features
- Irrigation System, Rain Gutters, Sidewalk, Sliding Doors
- Roof
- Concrete, Tile
- Foundation
- Slab
- Pool
- No Pool
- Garage Carport
- 2 Car Garage
- Garage Spaces
- 2
- Pets
- Not allowed
- Flood Zone Code
- X
- Parcel ID
- 802208000430
- Legal Description
- LOT 43 DEBARY PLANTATION UNIT 7B MB 45 PGS 54-55 INC PER OR 4909 PG 4267 PER OR 7888 PG 4899
Mortgage Calculator
Listing courtesy of FOUR STAR HOME BROKERS, INC..
StellarMLS is the source of this information via Internet Data Exchange Program. All listing information is deemed reliable but not guaranteed and should be independently verified through personal inspection by appropriate professionals. Listings displayed on this website may be subject to prior sale or removal from sale. Availability of any listing should always be independently verified. Listing information is provided for consumer personal, non-commercial use, solely to identify potential properties for potential purchase. All other use is strictly prohibited and may violate relevant federal and state law. Data last updated on










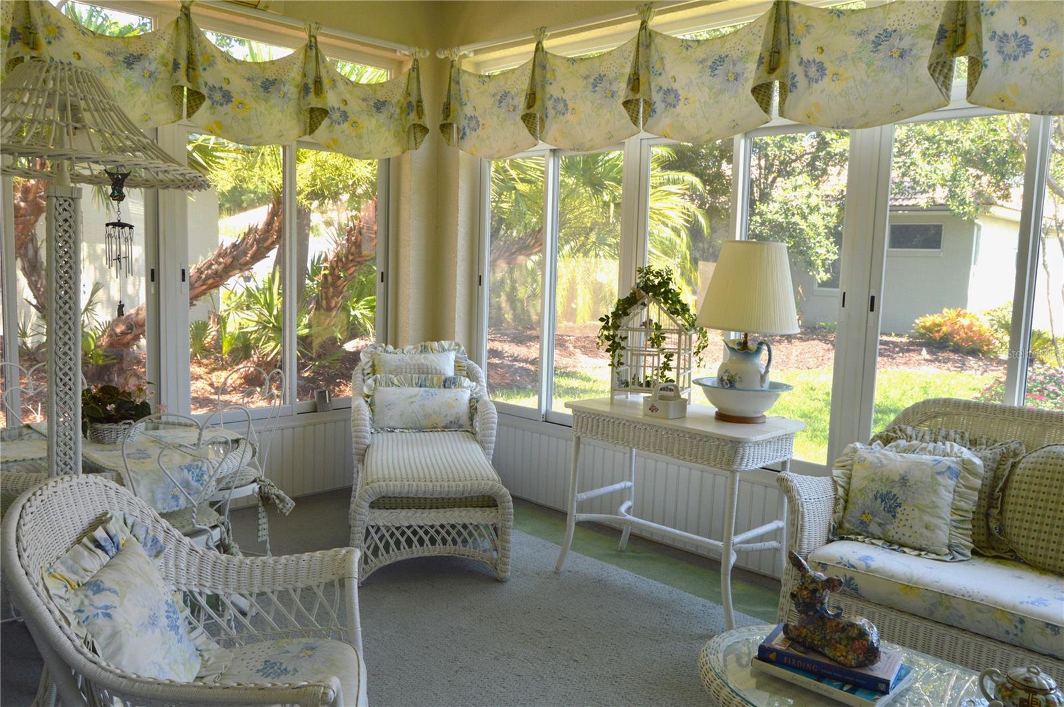
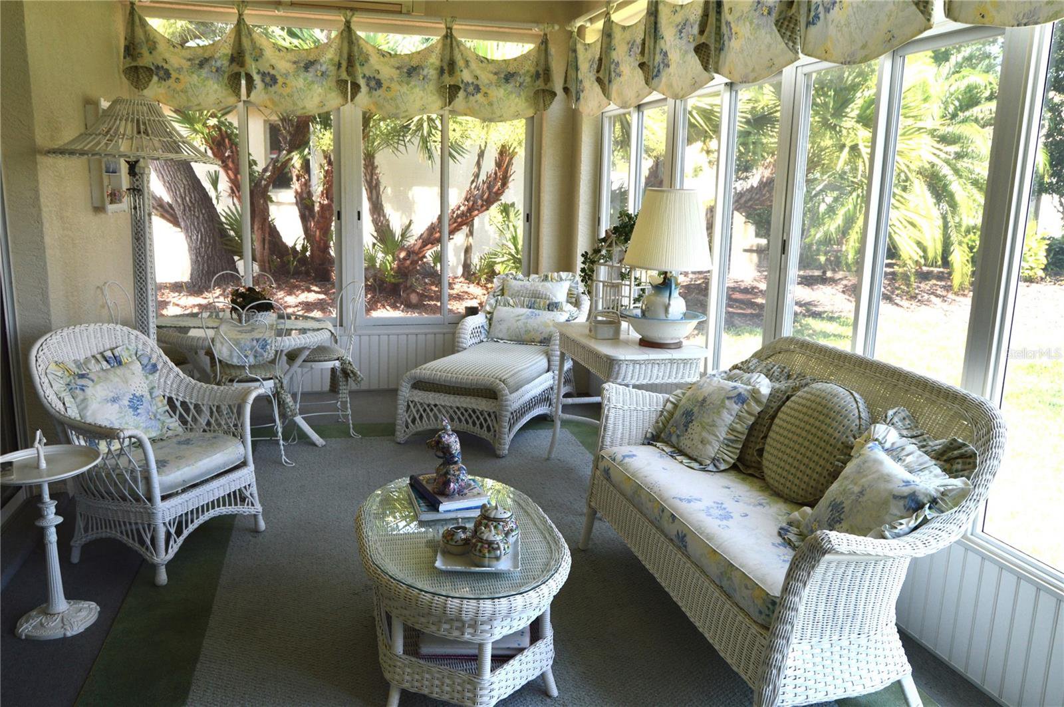









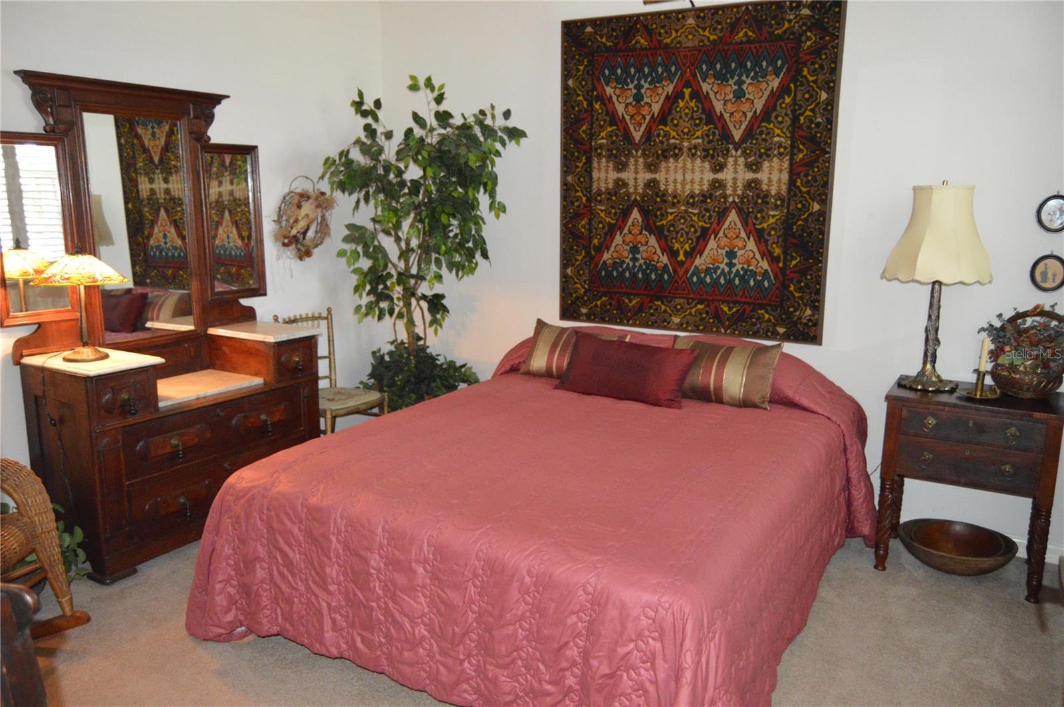
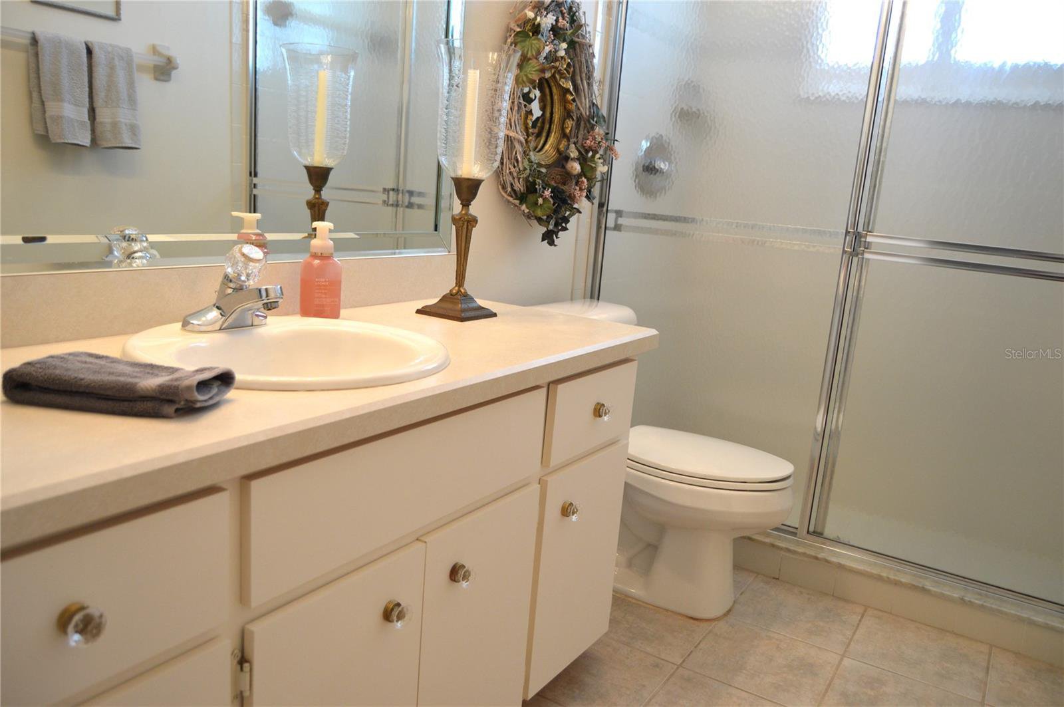




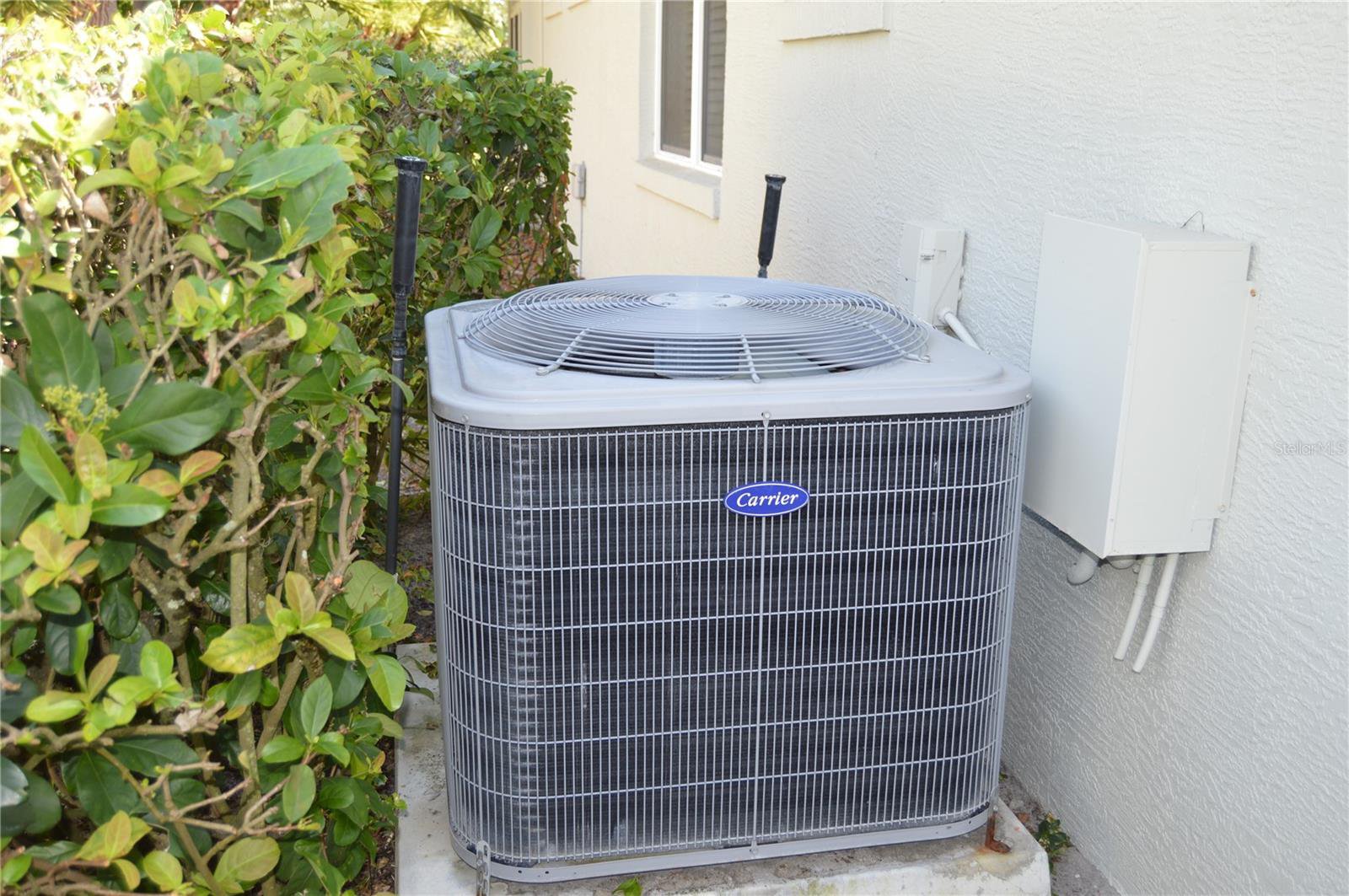





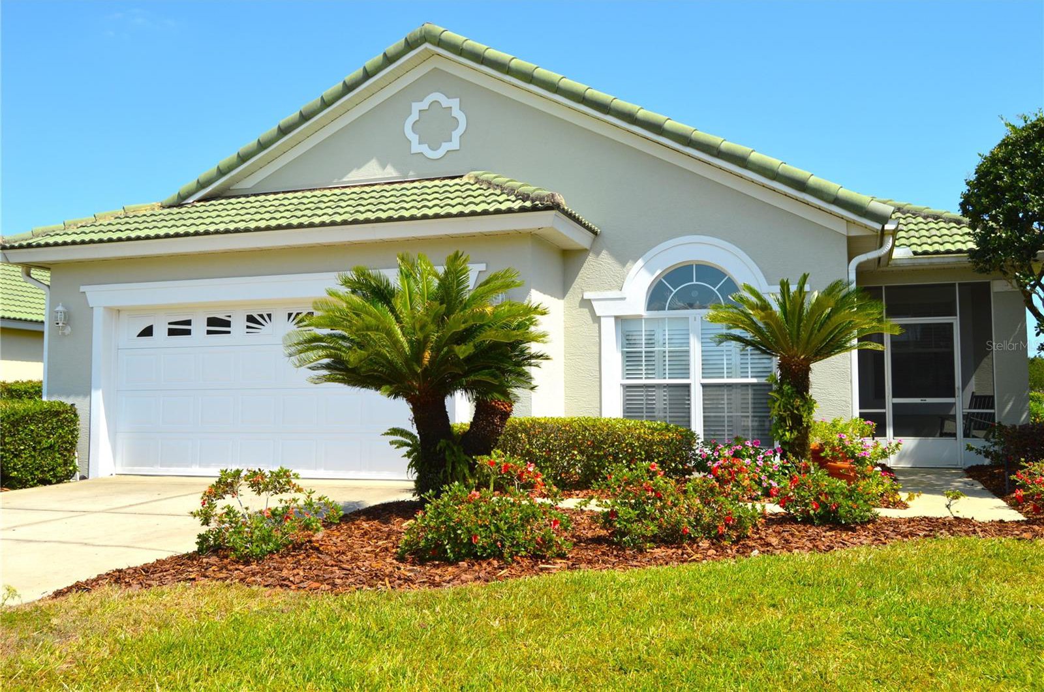
/u.realgeeks.media/belbenrealtygroup/400dpilogo.png)