4978 Rainbow Trout Road, Tavares, FL 32778
- $295,000
- 3
- BD
- 2
- BA
- 1,489
- SqFt
- List Price
- $295,000
- Status
- Active
- Days on Market
- 15
- MLS#
- G5080919
- Property Style
- Single Family
- Year Built
- 2006
- Bedrooms
- 3
- Bathrooms
- 2
- Living Area
- 1,489
- Lot Size
- 6,775
- Acres
- 0.16
- Total Acreage
- 0 to less than 1/4
- Legal Subdivision Name
- Tavares Royal Harbor Ph 05
- MLS Area Major
- Tavares / Deer Island
Property Description
Welcome to Royal Harbor - a vibrant 55+ community situated in the heart of Tavares, FL, known for its unique title as America's Sea Plane Capital. Step into a world of luxury and relaxation in this gated community, boasting a plethora of amenities such as a recreational center, community pool, exercise facility, library, private fishing dock, and more. This single-owner home offers 3 bedrooms and 2 baths with a well-designed split floor plan, complete with an enclosed front porch and lanai. Recently updated with fresh paint and a new water heater in 2024, this home exudes comfort and style. The oversized master bedroom features a walk-in closet and a luxurious master bath with dual sinks and a garden tub. Enjoy natural light flooding in through the leaded front door and cafe shutters, accentuating every corner of this beautiful home. Conveniently located just a short drive away from restaurants, grocery stores, and shopping, Royal Harbor offers the perfect blend of convenience and luxury living. Don't miss the opportunity to make this stunning property your own!
Additional Information
- Taxes
- $1044
- Minimum Lease
- 8-12 Months
- HOA Fee
- $205
- HOA Payment Schedule
- Monthly
- Maintenance Includes
- Cable TV, Pool
- Community Features
- Buyer Approval Required, Clubhouse, Community Mailbox, Deed Restrictions, Gated Community - No Guard, Golf Carts OK, Pool, Sidewalks
- Property Description
- One Story
- Zoning
- PD
- Interior Layout
- Accessibility Features, Ceiling Fans(s), Eat-in Kitchen, Living Room/Dining Room Combo, Open Floorplan, Primary Bedroom Main Floor, Walk-In Closet(s)
- Interior Features
- Accessibility Features, Ceiling Fans(s), Eat-in Kitchen, Living Room/Dining Room Combo, Open Floorplan, Primary Bedroom Main Floor, Walk-In Closet(s)
- Floor
- Carpet, Ceramic Tile
- Appliances
- Dishwasher, Dryer, Microwave, Range, Refrigerator, Washer, Water Softener
- Utilities
- Electricity Connected, Water Connected
- Heating
- Central
- Air Conditioning
- Central Air
- Exterior Construction
- Block, Stucco, Wood Frame
- Exterior Features
- Rain Gutters
- Roof
- Shingle
- Foundation
- Slab
- Pool
- Community
- Garage Carport
- 2 Car Garage
- Garage Spaces
- 2
- Garage Dimensions
- 20x19
- Housing for Older Persons
- Yes
- Pets
- Allowed
- Flood Zone Code
- X
- Parcel ID
- 13-20-25-1812-000-65500
- Legal Description
- ROYAL HARBOR PHASE 5 PB 55 PG 58-63 LOT 655 ORB 2895 PG 428
Mortgage Calculator
Listing courtesy of WATSON REALTY CORP.
StellarMLS is the source of this information via Internet Data Exchange Program. All listing information is deemed reliable but not guaranteed and should be independently verified through personal inspection by appropriate professionals. Listings displayed on this website may be subject to prior sale or removal from sale. Availability of any listing should always be independently verified. Listing information is provided for consumer personal, non-commercial use, solely to identify potential properties for potential purchase. All other use is strictly prohibited and may violate relevant federal and state law. Data last updated on
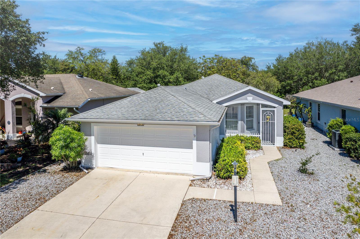
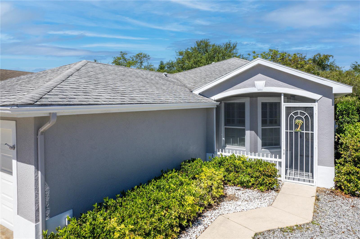
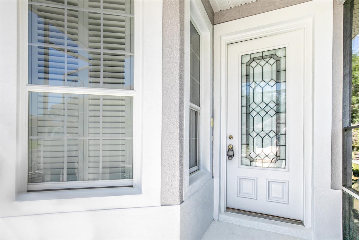
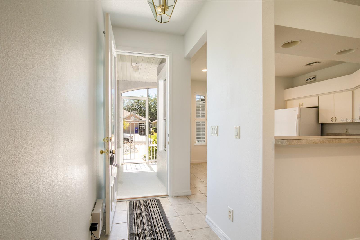
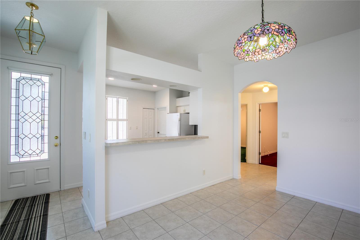
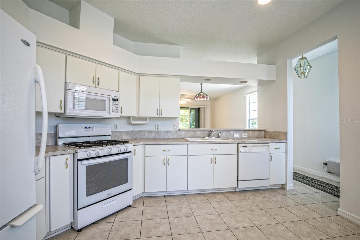
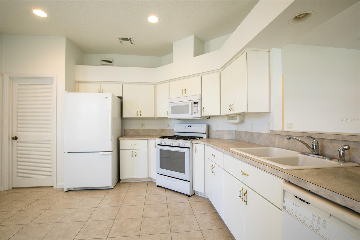
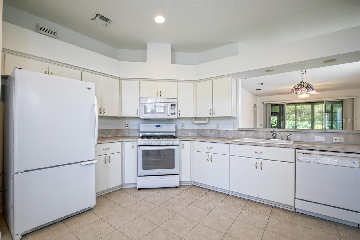
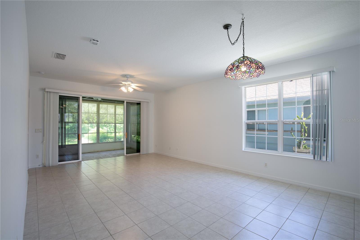
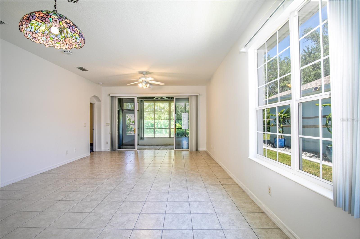
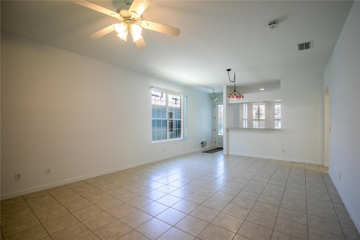
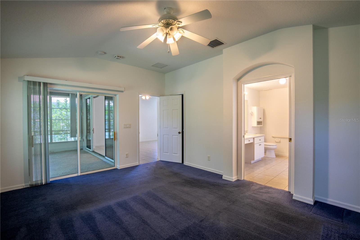
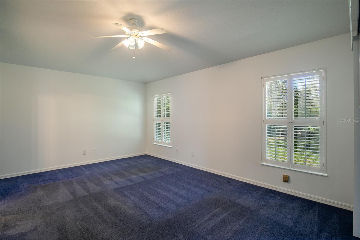
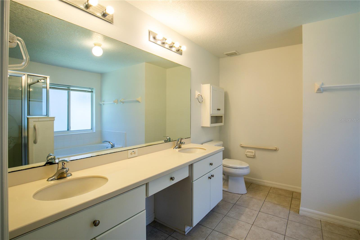
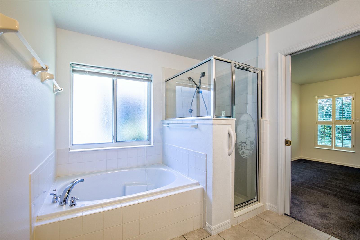
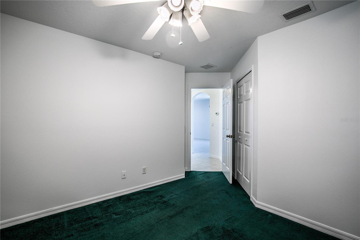
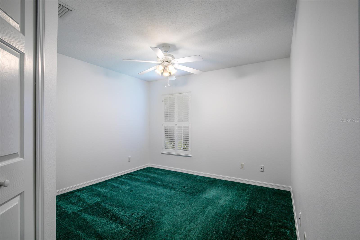
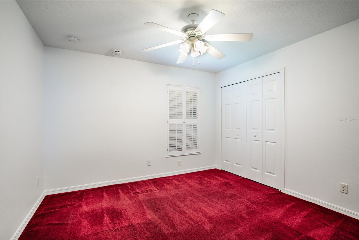
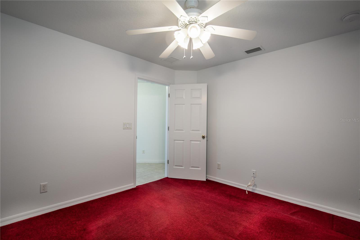
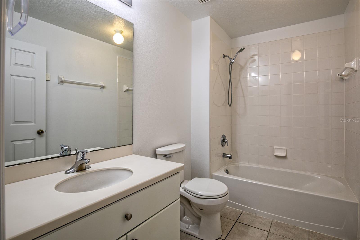
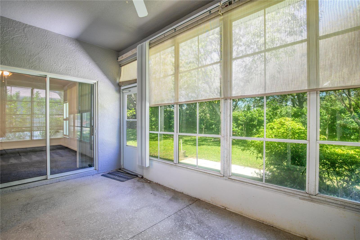
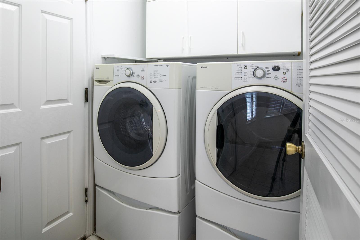
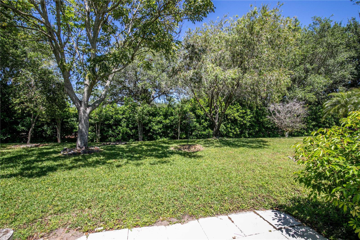
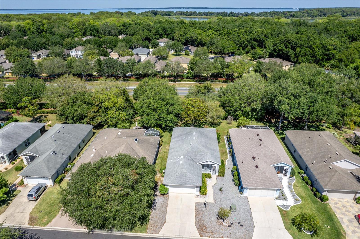
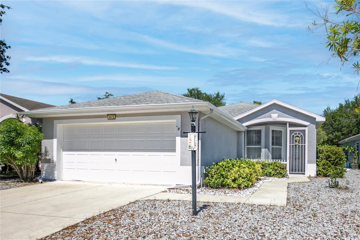
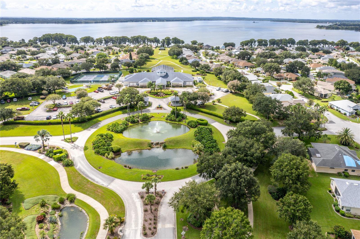
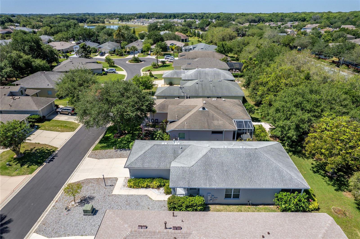
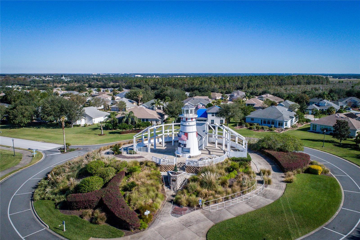
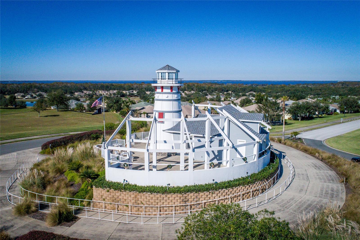
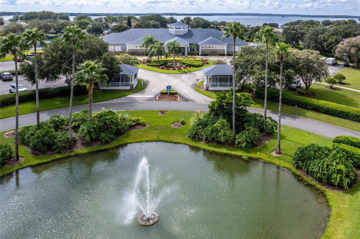
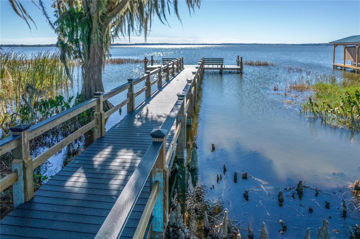
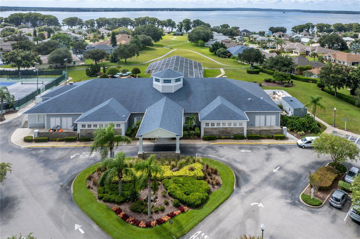
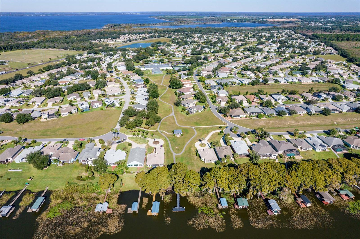
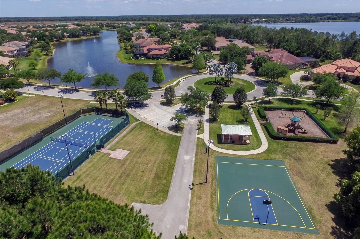
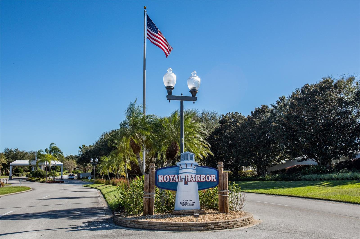
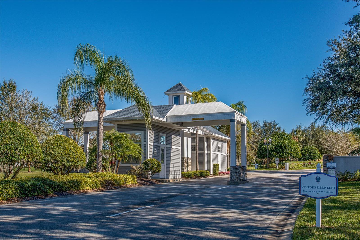
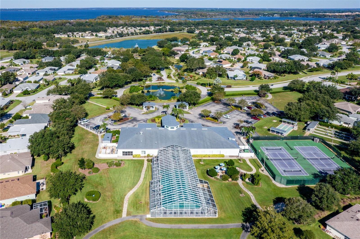
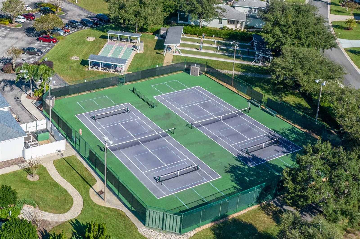
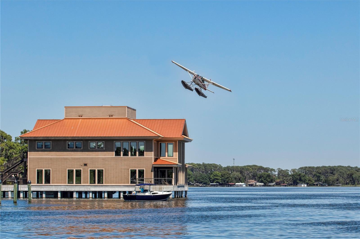
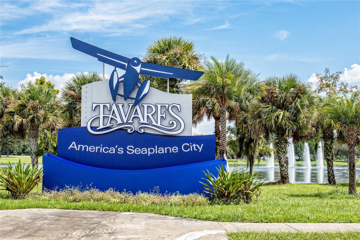
/u.realgeeks.media/belbenrealtygroup/400dpilogo.png)