773 Ashworth Overlook Drive Unit C, Apopka, FL 32712
- $263,000
- 2
- BD
- 2
- BA
- 1,200
- SqFt
- List Price
- $263,000
- Status
- Active
- Days on Market
- 16
- MLS#
- G5080822
- Property Style
- Condo
- Year Built
- 2007
- Bedrooms
- 2
- Bathrooms
- 2
- Living Area
- 1,200
- Lot Size
- 1,802
- Acres
- 0.04
- Building Name
- Buiding 15
- Legal Subdivision Name
- Overlook At Parkside Condo
- MLS Area Major
- Apopka
Property Description
Immaculate 2 bedroom, 2 story condo with attached garage in the Beautiful Gated and well kept Community of Overlook at Parkside. Renovations are throughout the entire condo including new paint through-out, modern bathrooms with new granite vanities and plumbing fixtures . The kitchen comes complete with stainless steel appliances including a beautiful tile back splash , New Range, New Granite Counters with modern sink and faucet where designer pendent lights drop from the ceiling. All interior doors have been fitted with stylish brushed nickel lever handles. New stylish Light and Fan Fixtures have been installed throughout the entire condo. The Extra Large Living Area is full of natural light with 2 large windows overlooking beautiful mature landscaping and lush Oak Trees. With the Driveway and deep One Car Grange you can comfortably park 2 Cars. The Balcony can be screened in to provide a screen enclosure with association approval. The community is Dog friendly with nearby dog walking trails also features an inviting swimming pool and deck. This is a MUST SEE - TURN KEY property.
Additional Information
- Taxes
- $2595
- Minimum Lease
- 6 Months
- Hoa Fee
- $389
- HOA Payment Schedule
- Monthly
- Maintenance Includes
- Cable TV, Pool, Internet, Maintenance Structure, Maintenance Grounds, Trash
- Condo Fees Term
- Monthly
- Community Features
- Gated Community - No Guard, Pool, Sidewalks, No Deed Restriction
- Property Description
- Two Story
- Zoning
- PUD
- Interior Layout
- Ceiling Fans(s), Living Room/Dining Room Combo, Open Floorplan, PrimaryBedroom Upstairs, Window Treatments
- Interior Features
- Ceiling Fans(s), Living Room/Dining Room Combo, Open Floorplan, PrimaryBedroom Upstairs, Window Treatments
- Floor
- Carpet, Vinyl
- Appliances
- Cooktop, Dishwasher, Disposal, Dryer, Freezer, Microwave, Refrigerator
- Utilities
- BB/HS Internet Available, Cable Available, Cable Connected, Electricity Available, Electricity Connected, Phone Available, Public, Sewer Available, Sewer Connected, Water Available, Water Connected
- Heating
- Central
- Air Conditioning
- Central Air
- Exterior Construction
- Stucco
- Exterior Features
- Balcony, Sidewalk
- Roof
- Shingle
- Foundation
- Block
- Pool
- Community
- Garage Carport
- 1 Car Garage
- Garage Spaces
- 1
- Pets
- Allowed
- Max Pet Weight
- 50
- Floor Number
- 2
- Flood Zone Code
- X
- Parcel ID
- 05-21-28-6461-15-030
- Legal Description
- OVERLOOK AT PARKSIDE CONDOMINIUM 8585/0715 UNIT C BLDG 15
Mortgage Calculator
Listing courtesy of KELLER WILLIAMS ELITE PARTNERS III REALTY.
StellarMLS is the source of this information via Internet Data Exchange Program. All listing information is deemed reliable but not guaranteed and should be independently verified through personal inspection by appropriate professionals. Listings displayed on this website may be subject to prior sale or removal from sale. Availability of any listing should always be independently verified. Listing information is provided for consumer personal, non-commercial use, solely to identify potential properties for potential purchase. All other use is strictly prohibited and may violate relevant federal and state law. Data last updated on
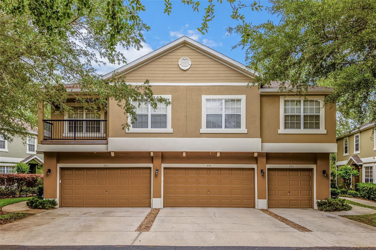
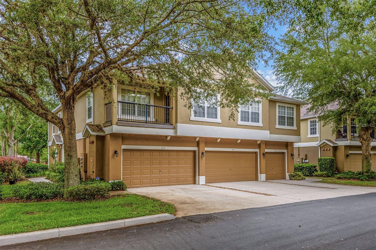
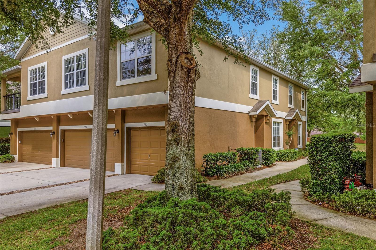
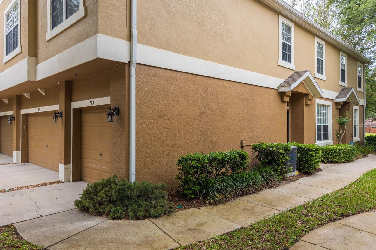
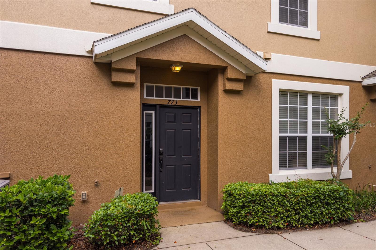

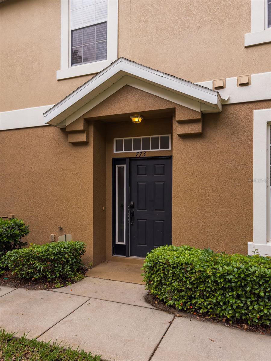
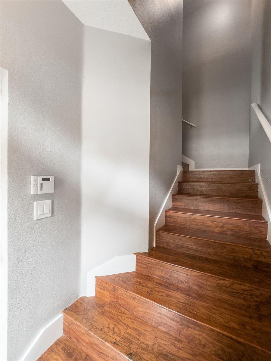

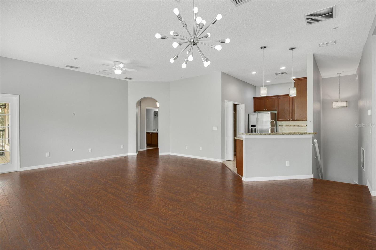
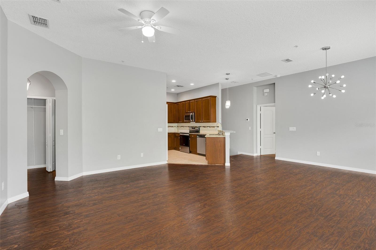
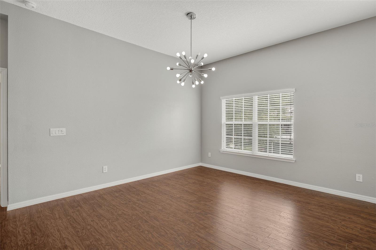
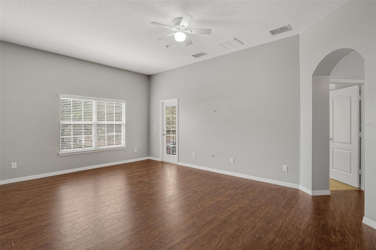
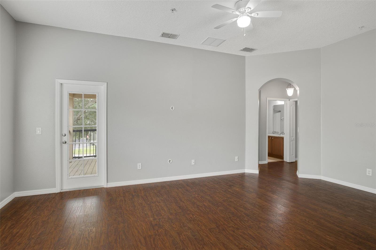
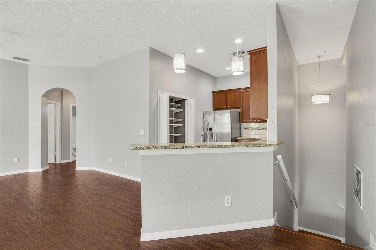
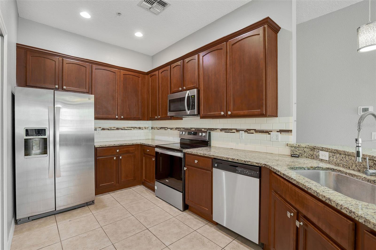
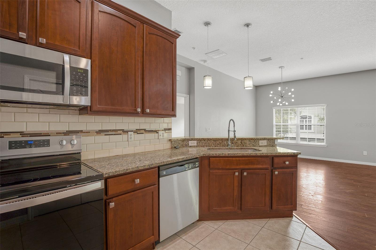
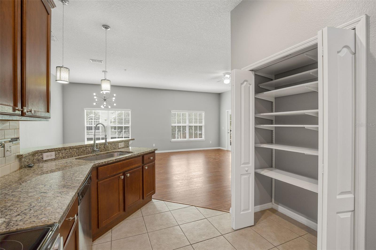
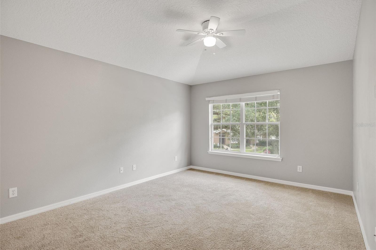
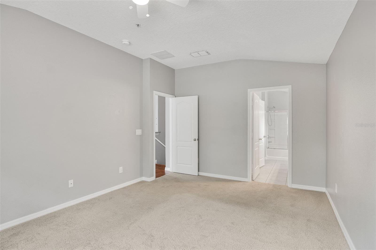
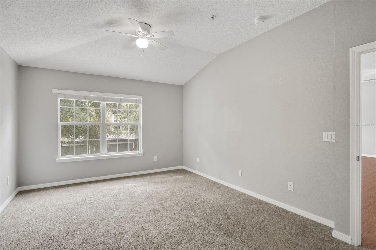
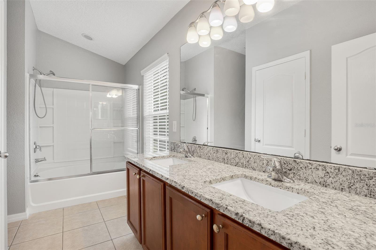
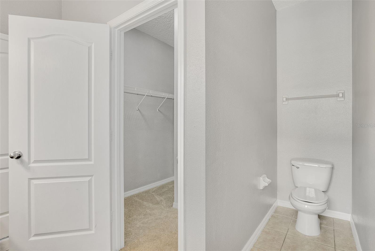
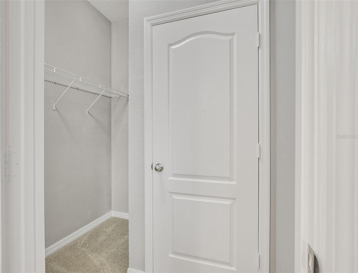
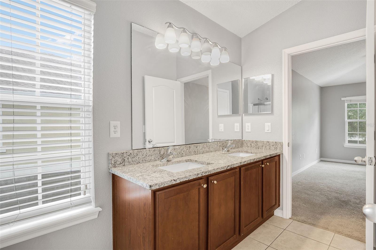
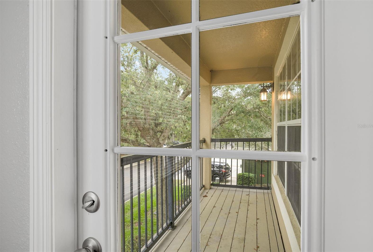
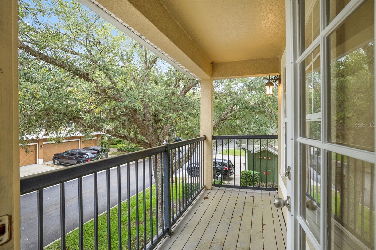
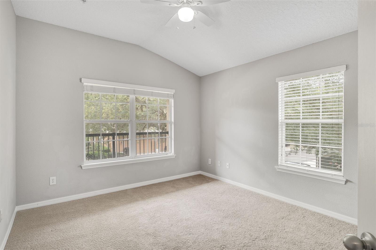
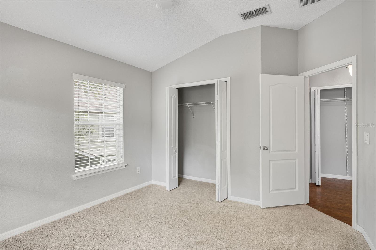
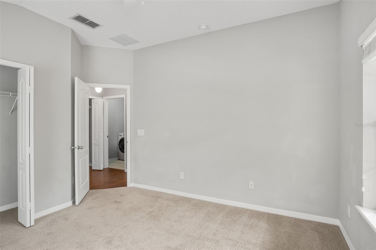
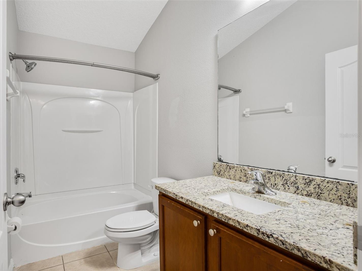
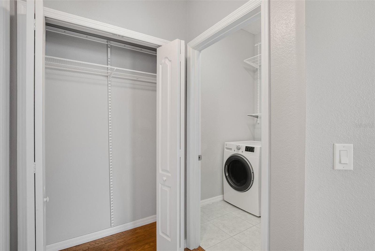
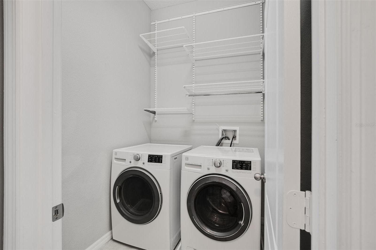
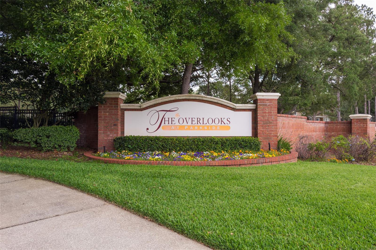
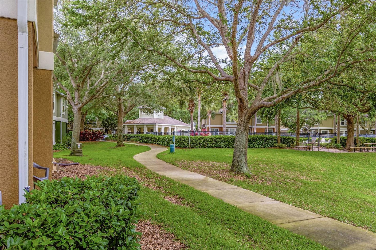

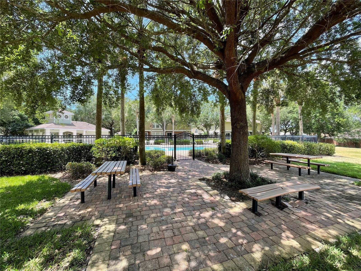

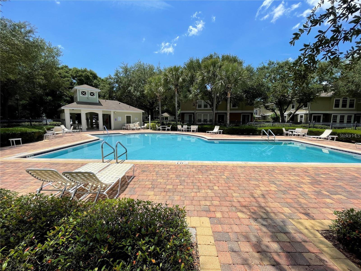
/u.realgeeks.media/belbenrealtygroup/400dpilogo.png)