2593 Ponkan Summit Drive, Apopka, FL 32712
- $765,000
- 6
- BD
- 4
- BA
- 3,641
- SqFt
- List Price
- $765,000
- Status
- Active
- Days on Market
- 16
- MLS#
- G5080326
- Property Style
- Single Family
- Architectural Style
- Traditional
- Year Built
- 2006
- Bedrooms
- 6
- Bathrooms
- 4
- Living Area
- 3,641
- Lot Size
- 21,312
- Acres
- 0.49
- Total Acreage
- 1/4 to less than 1/2
- Legal Subdivision Name
- Wekiva Run Ph I 61/30, Lot 73
- MLS Area Major
- Apopka
Property Description
NESTLED IN THE QUIET NEIGHBORHOOD of Wekiva Run, and across from the landscaped greenspace and park your view is perfect. This beautifully renovated two-story home is a must see! Paver'd driveway, beautiful landscaping and a 3-car garage welcomes you home. As you enter the home, you will notice the large natural ceramic tile flooring throughout downstairs. There is an additional sitting area just off the foyer PLUS a large open dining area that overlooks the lanai which could be used as additional living room space. You can enjoy that wonderful breeze thru large multi sliders from the dining and great room area to the Lanai. The beautifully renovated Kitchen with Eat In Area is open to the great room and has maple glazed cabinets, granite countertops, stainless-steel appliances including new GE profile convection and regular built-in ovens in 23', new microwave and counter cook top. This is the perfect place to relax, entertain and enjoy gatherings. The DOWNSTAIRS MASTER SUITE has Sitting Room Space and Glass Sliders which open to the Lanai. The Ensuite bath has beautiful granite countertops, his and her closets, walk-in shower and spa tub. French Doors off the foyer lead to the bonus area downstairs currently used as an office. This space could easily be used an additional bedroom, library or TV room and it also has access to the Master ensuite bath. Downstairs has one guest room with private bath plus 2 guest rooms with an additional guest bath off the hall near the rear entrance. TALK ABOUT A BONUS, UPSTAIRS this home features a very large loft space with additional media room adjoining one side. This large space is used by the artist-owner as her studio, this space could be additional game room, man cave or just about anything you desire. Upstairs also features an additional full bath with tub/shower and guestroom (currently used by the owner as a hobby room) This home features Water Filtration System, 2 A/C Units 1-for upstairs, 1 for downstairs and 2024 Hybrid Water heater, and Automatic Irrigation system. This property boasts having a variety of fruit trees the owners have lovingly cultivated including mango, lemon, avocado, to name just a few. The Home has a wi-fi "Google” and "Simply Safe” Security System which stays with the house. Conveniently located Close to Shopping, Entertainment and OIA via Hwy# 429 - Only an hour to the Beach - DON'T MISS THIS BEAUTY - MAKE YOUR APPOINTMENT FOR A TOUR TODAY Bedroom Closet Type: Walk-in Closet (Primary Bedroom).
Additional Information
- Taxes
- $5693
- Minimum Lease
- 1-2 Years
- HOA Fee
- $131
- HOA Payment Schedule
- Monthly
- Location
- In County, Oversized Lot, Sidewalk, Paved
- Community Features
- No Deed Restriction
- Property Description
- Two Story
- Zoning
- RSF-1A
- Interior Layout
- Built-in Features, Cathedral Ceiling(s), Ceiling Fans(s), Central Vaccum, Crown Molding, Eat-in Kitchen, High Ceilings, Kitchen/Family Room Combo, Open Floorplan, Primary Bedroom Main Floor, Solid Wood Cabinets, Split Bedroom, Stone Counters, Walk-In Closet(s), Window Treatments
- Interior Features
- Built-in Features, Cathedral Ceiling(s), Ceiling Fans(s), Central Vaccum, Crown Molding, Eat-in Kitchen, High Ceilings, Kitchen/Family Room Combo, Open Floorplan, Primary Bedroom Main Floor, Solid Wood Cabinets, Split Bedroom, Stone Counters, Walk-In Closet(s), Window Treatments
- Floor
- Carpet, Ceramic Tile, Concrete
- Appliances
- Built-In Oven, Convection Oven, Cooktop, Dishwasher, Disposal, Electric Water Heater, Microwave, Refrigerator, Water Filtration System
- Utilities
- Cable Connected, Electricity Connected, Street Lights
- Heating
- Central, Electric
- Air Conditioning
- Central Air
- Exterior Construction
- Block, Stucco
- Exterior Features
- Irrigation System, Lighting, Rain Gutters, Sidewalk, Sliding Doors
- Roof
- Shingle
- Foundation
- Slab
- Pool
- No Pool
- Garage Carport
- 3 Car Garage
- Garage Spaces
- 3
- Elementary School
- Wolf Lake Elem
- Middle School
- Wolf Lake Middle
- High School
- Apopka High
- Fences
- Vinyl
- Pets
- Allowed
- Flood Zone Code
- X, A
- Parcel ID
- 30-20-28-9139-00-730
- Legal Description
- WEKIVA RUN PHASE I 61/30 LOT 73
Mortgage Calculator
Listing courtesy of COLDWELL BANKER VANGUARD EDGE.
StellarMLS is the source of this information via Internet Data Exchange Program. All listing information is deemed reliable but not guaranteed and should be independently verified through personal inspection by appropriate professionals. Listings displayed on this website may be subject to prior sale or removal from sale. Availability of any listing should always be independently verified. Listing information is provided for consumer personal, non-commercial use, solely to identify potential properties for potential purchase. All other use is strictly prohibited and may violate relevant federal and state law. Data last updated on






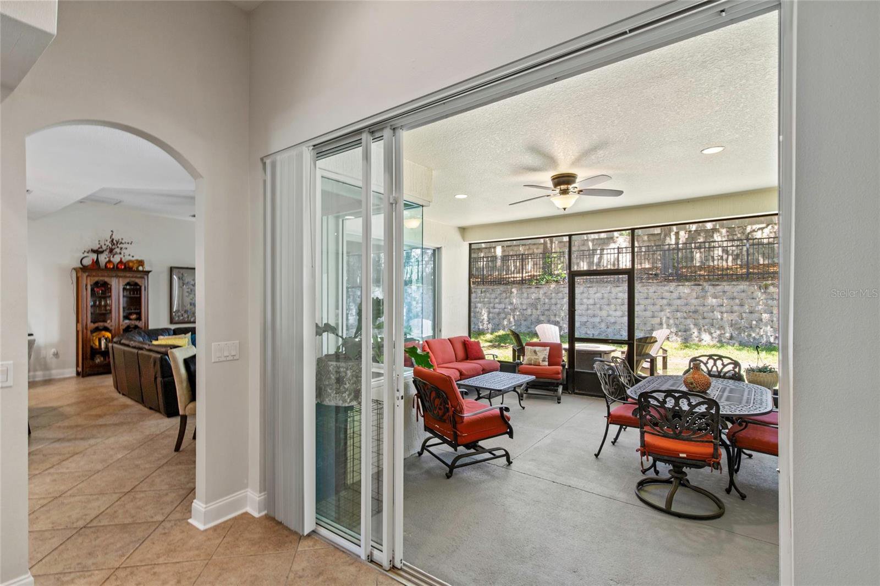






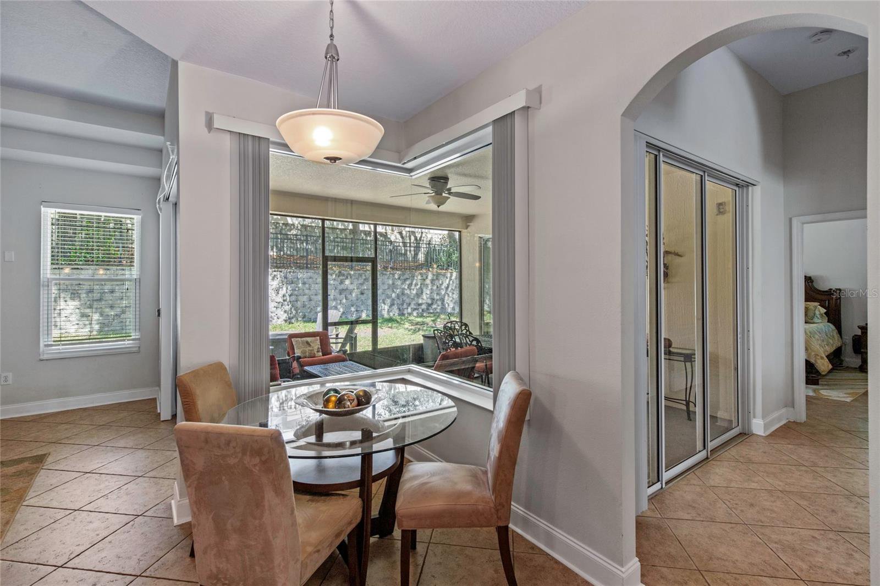








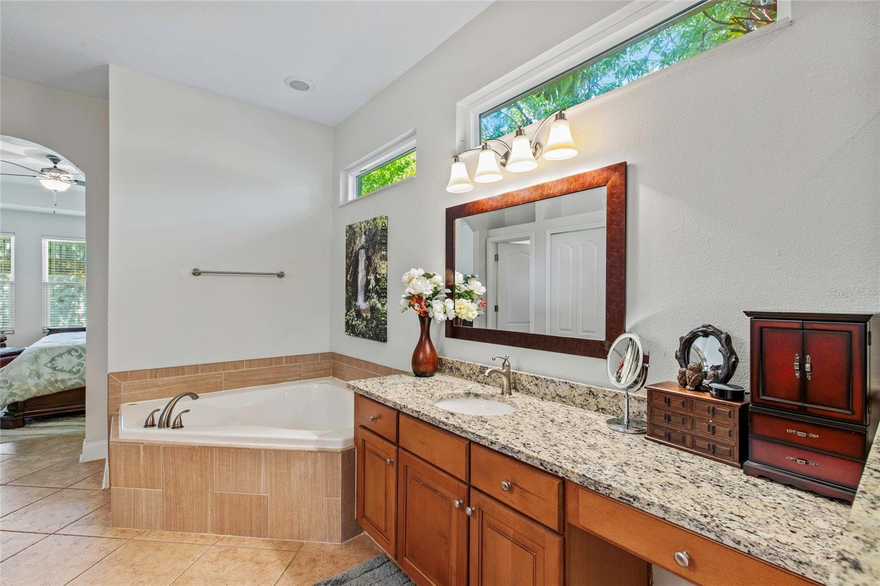
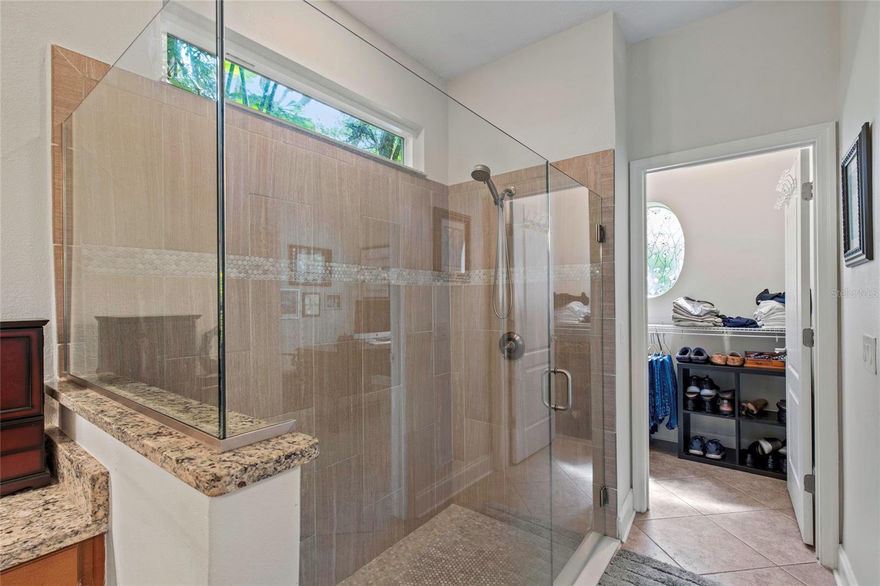








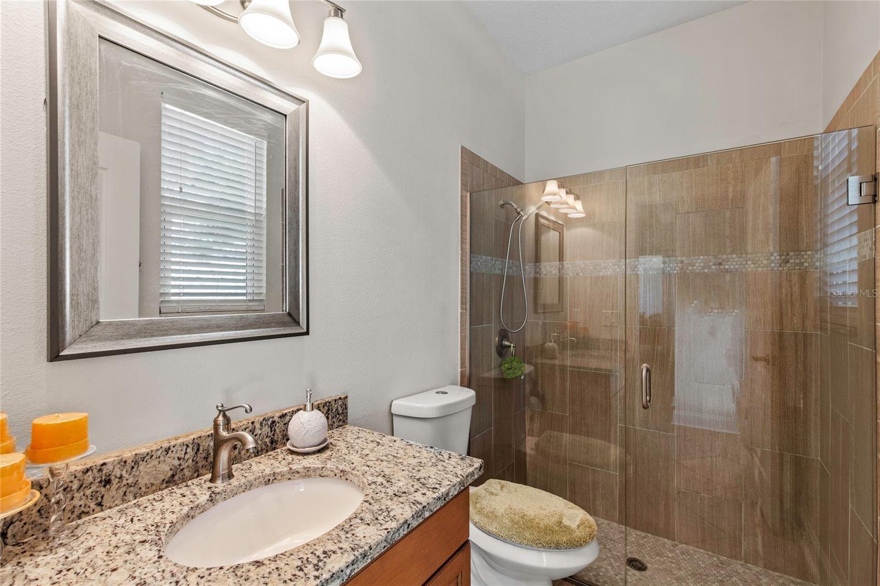

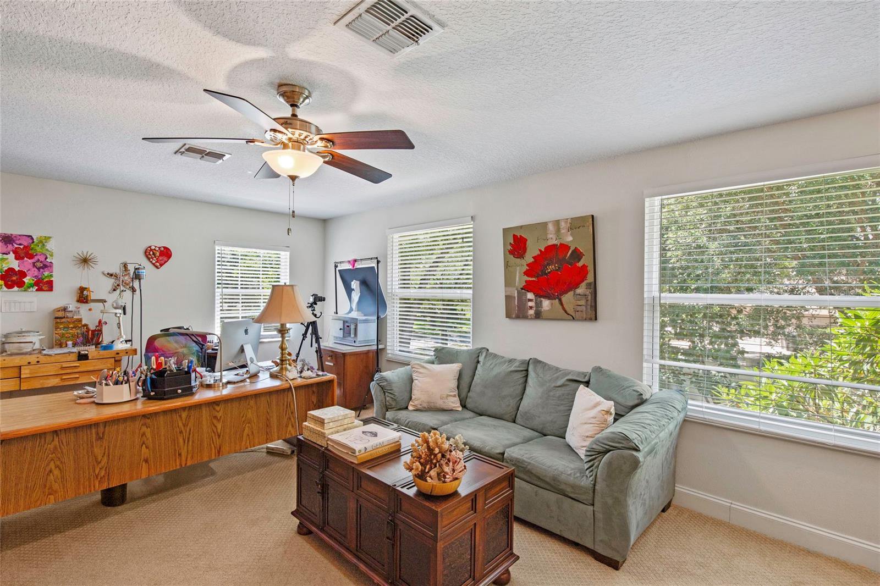




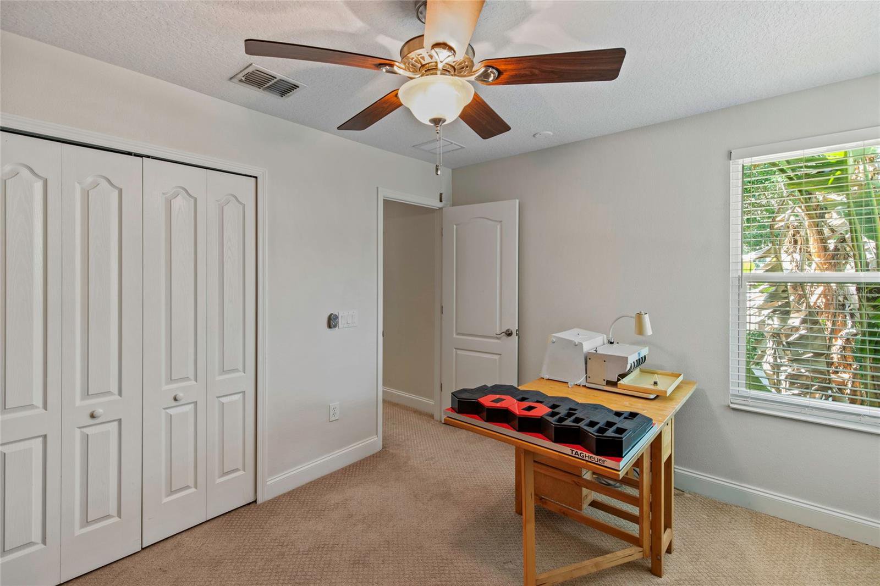











/u.realgeeks.media/belbenrealtygroup/400dpilogo.png)