266 W Sabal Palm Place Unit 266, Longwood, FL 32779
- $287,900
- 2
- BD
- 2
- BA
- 1,202
- SqFt
- List Price
- $287,900
- Status
- Active
- Days on Market
- 25
- Price Change
- ▼ $8,000 1713464314
- MLS#
- G5080268
- Property Style
- Condo
- Year Built
- 1984
- Bedrooms
- 2
- Bathrooms
- 2
- Living Area
- 1,202
- Lot Size
- 1,588
- Acres
- 0.04
- Total Acreage
- 0 to less than 1/4
- Building Name
- 266
- Monthly Condo Fee
- 33
- Legal Subdivision Name
- San Marco Villas A Condo
- MLS Area Major
- Longwood/Wekiva Springs
Property Description
Welcome Home! Let me introduce you to this beautifully maintained 2 bedroom 2 full bath condo in the highly desirable San Marco Villas within the Sabal Point Community, which is located just minutes away from dining, shopping, and entertainment options. This condo offers a comfortable and spacious layout that includes vaulted ceilings, tile floors and granite countertops throughout. The kitchen has been updated and includes stainless steel appliances. The spacious primary bedroom comes with an ensuite bathroom that features travertine no grout tile shower and jacuzzi combo along with a walk in closet. The 2nd bedroom is also spacious with a walk-in-closet and direct access to the hall bath which also includes and travertine no grout shower and tub. The living room & dining room have high vaulted ceilings that will "WOW" you as well as the wood burning fireplace and wet bar. The outdoor screened in and covered patio is the perfect place to relax and enjoy a summer evening or morning coffee. In addition this property includes one carport and one additional assigned parking spot. Also included is access to the community pool, clubhouse, and Sabal Point Community benefits which are endless.
Additional Information
- Taxes
- $2304
- Minimum Lease
- No Minimum
- Hoa Fee
- $460
- HOA Payment Schedule
- Monthly
- Maintenance Includes
- Pool, Maintenance Structure, Maintenance Grounds, Pest Control, Trash, Water
- Condo Fees
- $98
- Condo Fees Term
- Quarterly
- Location
- City Limits, Sidewalk, Street One Way
- Community Features
- Pool, No Deed Restriction
- Property Description
- One Story
- Zoning
- PUD
- Interior Layout
- Ceiling Fans(s), Eat-in Kitchen, High Ceilings, Living Room/Dining Room Combo, Open Floorplan, Vaulted Ceiling(s), Walk-In Closet(s), Wet Bar
- Interior Features
- Ceiling Fans(s), Eat-in Kitchen, High Ceilings, Living Room/Dining Room Combo, Open Floorplan, Vaulted Ceiling(s), Walk-In Closet(s), Wet Bar
- Floor
- Ceramic Tile
- Appliances
- Dishwasher, Disposal, Dryer, Electric Water Heater, Exhaust Fan, Microwave, Range, Refrigerator, Washer
- Utilities
- Electricity Connected, Public
- Heating
- Central, Electric
- Air Conditioning
- Central Air
- Fireplace
- Yes
- Fireplace Description
- Wood Burning
- Exterior Construction
- Block, Stucco, Wood Frame
- Exterior Features
- Rain Gutters, Storage
- Roof
- Tile
- Foundation
- Slab
- Pool
- Community
- Garage Carport
- 1 Car Carport
- Garage Features
- Assigned, Guest
- Pets
- Not allowed
- Floor Number
- 1
- Flood Zone Code
- X
- Parcel ID
- 03-21-29-5HJ-0000-0180
- Legal Description
- UNIT 18 SAN MARCO VILLAS A CONDO ORB 1586 PG 9
Mortgage Calculator
Listing courtesy of WEICHERT REALTORS HALLMARK PRO.
StellarMLS is the source of this information via Internet Data Exchange Program. All listing information is deemed reliable but not guaranteed and should be independently verified through personal inspection by appropriate professionals. Listings displayed on this website may be subject to prior sale or removal from sale. Availability of any listing should always be independently verified. Listing information is provided for consumer personal, non-commercial use, solely to identify potential properties for potential purchase. All other use is strictly prohibited and may violate relevant federal and state law. Data last updated on
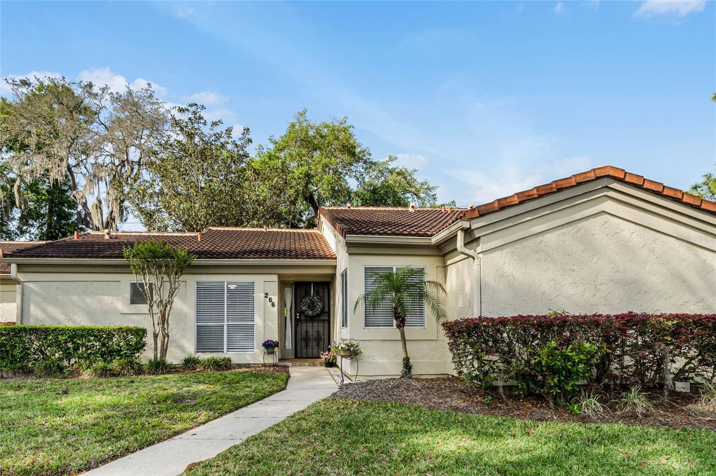

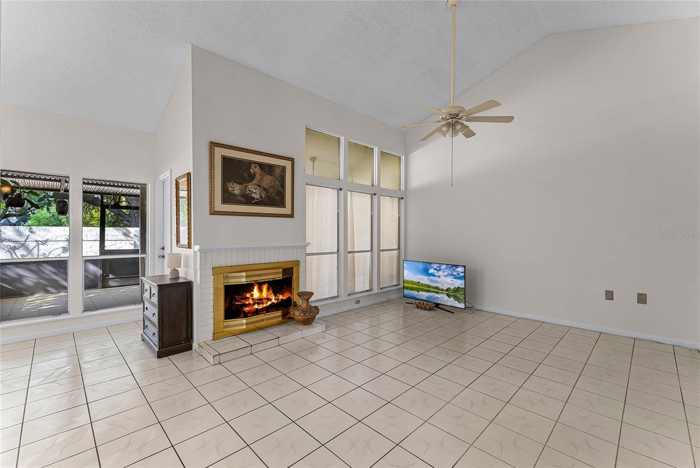
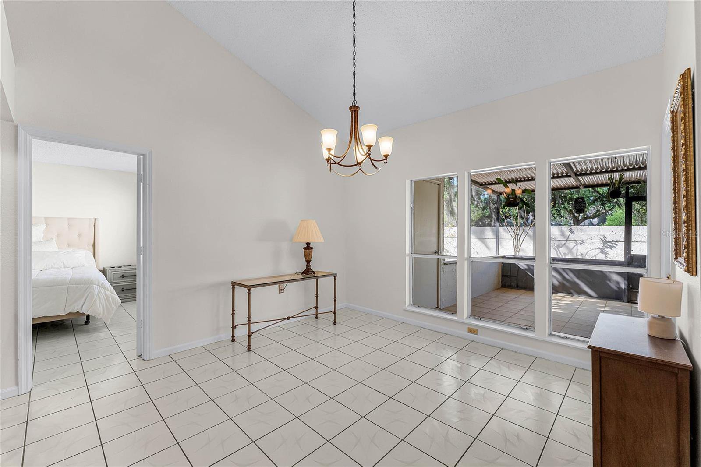
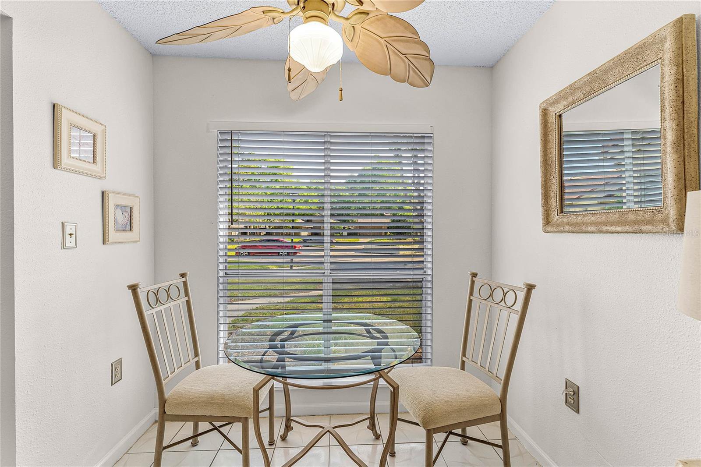

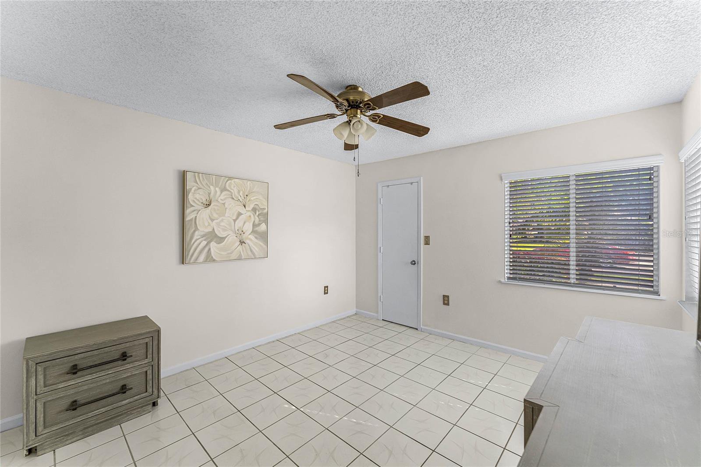

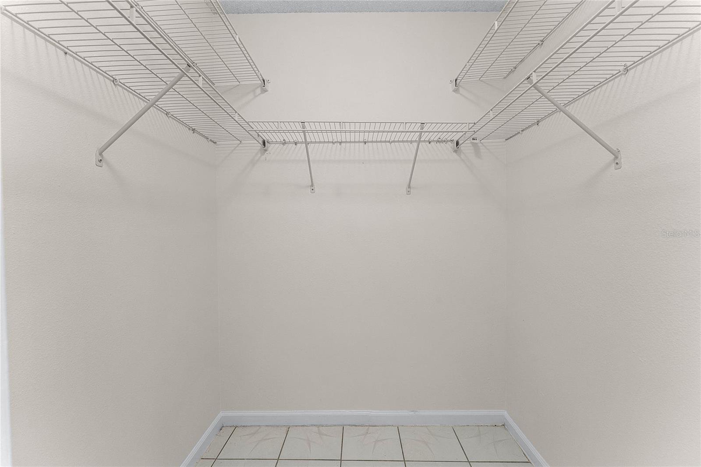
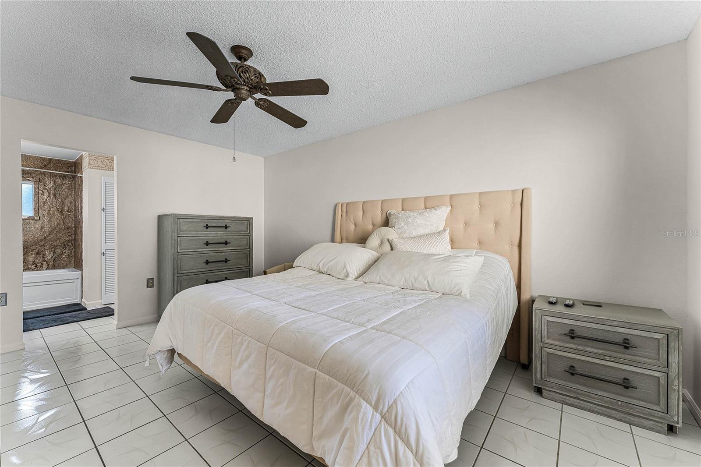

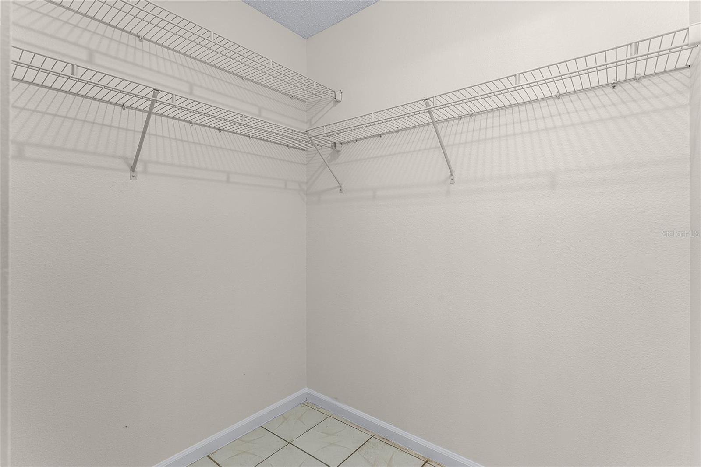

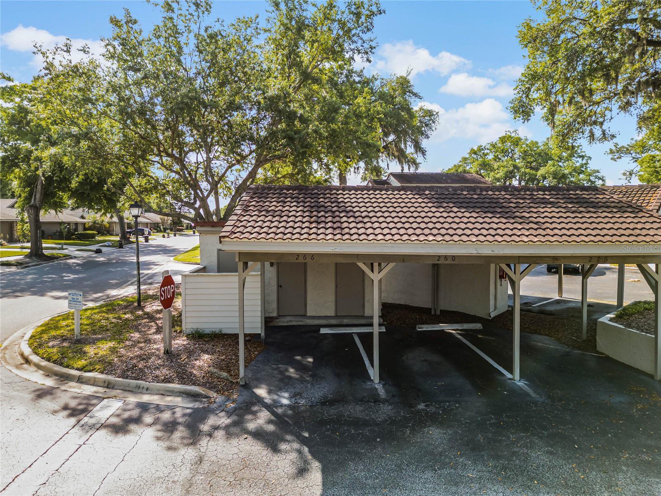
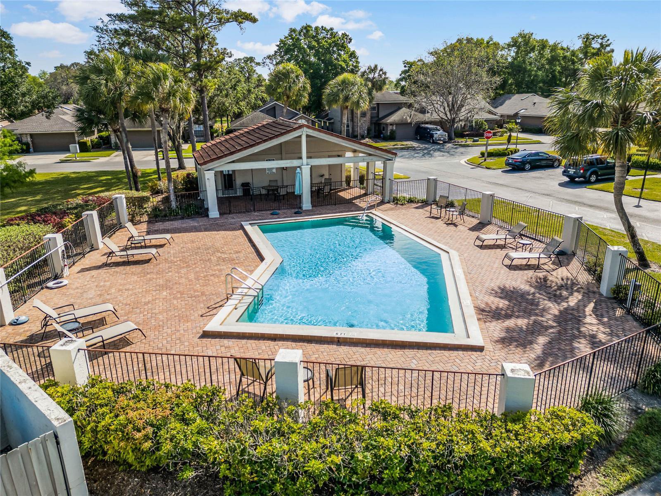
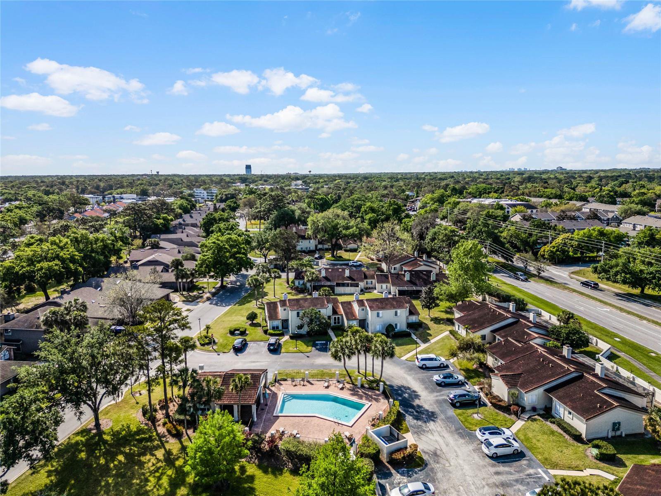
/u.realgeeks.media/belbenrealtygroup/400dpilogo.png)