412 Stanley Bell Drive, Mount Dora, FL 32757
- $389,900
- 3
- BD
- 2
- BA
- 1,801
- SqFt
- List Price
- $389,900
- Status
- Pending
- Days on Market
- 8
- MLS#
- G5080208
- Property Style
- Single Family
- Year Built
- 1990
- Bedrooms
- 3
- Bathrooms
- 2
- Living Area
- 1,801
- Lot Size
- 17,226
- Acres
- 0.40
- Total Acreage
- 1/4 to less than 1/2
- Legal Subdivision Name
- Lake Franklin Park Revised
- MLS Area Major
- Mount Dora
Property Description
Looking for a calm, peaceful Mt. Dora home? Well, look no further than this charming 3/2/2 on a large lot without the constraints of an HOA! This split floor plan abode is nestled down a quiet street but, just over a mile from bustling downtown and just waiting for its new owners! Walking up the entrance walkway you will be greeted by the beautiful updated landscaping with lovely, colorful blooming flowers! Upon entering you’ll find your formal living room with a large front window to let in refreshing natural light. Follow through the home into the kitchen, dining nook and family room combination. The kitchen is well designed with a central island and with the ease and comfort in mind to bring out the inner chef in you! The kitchen dining area also has a large built-in cupboard for extra storage. Then, from the family room, step down into your formal dining room centrally located for the convenience of all family members and guests. The large primary bedroom is just to the left with a walk-in closet and large primary ensuite with two vanities for added space and comfort. On the other side of the home, you will find the two spacious guest rooms for family, home office or guests. When you’re ready for a day or night out on the town, you can enjoy all the many festivals, unique shopping, fun and exquisite dining options and picturesque lake front parks and trails that are offered to you by living in Mt Dora and Lake County. This is the lifestyle you’ve been waiting for! Please do not wait, call for your private showing today.
Additional Information
- Taxes
- $200
- Minimum Lease
- No Minimum
- Community Features
- No Deed Restriction
- Property Description
- One Story
- Zoning
- RESI
- Interior Layout
- Ceiling Fans(s), Living Room/Dining Room Combo, Open Floorplan, Vaulted Ceiling(s), Walk-In Closet(s), Window Treatments
- Interior Features
- Ceiling Fans(s), Living Room/Dining Room Combo, Open Floorplan, Vaulted Ceiling(s), Walk-In Closet(s), Window Treatments
- Floor
- Carpet, Laminate, Vinyl
- Appliances
- Dishwasher, Disposal, Dryer, Electric Water Heater, Exhaust Fan, Ice Maker, Microwave, Range, Range Hood, Refrigerator, Washer
- Utilities
- BB/HS Internet Available, Cable Connected, Electricity Connected, Water Connected
- Heating
- Central
- Air Conditioning
- Central Air
- Exterior Construction
- Block, Stucco
- Exterior Features
- Irrigation System
- Roof
- Shingle
- Foundation
- Slab
- Pool
- No Pool
- Garage Carport
- 2 Car Garage
- Garage Spaces
- 2
- Pets
- Allowed
- Flood Zone Code
- X
- Parcel ID
- 32-19-27-1301-004-00100
- Legal Description
- LAKE FRANKLIN PARK REVISED PLAT PB 9 PG 21 LOTS 1 2 BLK 4 ORB 1081 PG 2209
Mortgage Calculator
Listing courtesy of ERA GRIZZARD REAL ESTATE.
StellarMLS is the source of this information via Internet Data Exchange Program. All listing information is deemed reliable but not guaranteed and should be independently verified through personal inspection by appropriate professionals. Listings displayed on this website may be subject to prior sale or removal from sale. Availability of any listing should always be independently verified. Listing information is provided for consumer personal, non-commercial use, solely to identify potential properties for potential purchase. All other use is strictly prohibited and may violate relevant federal and state law. Data last updated on





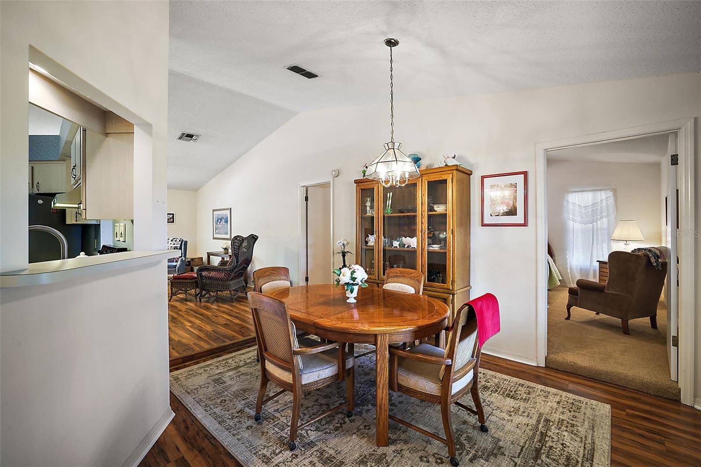


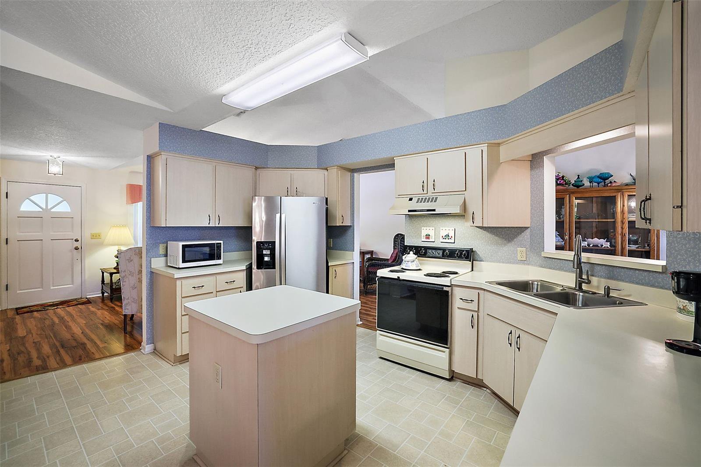

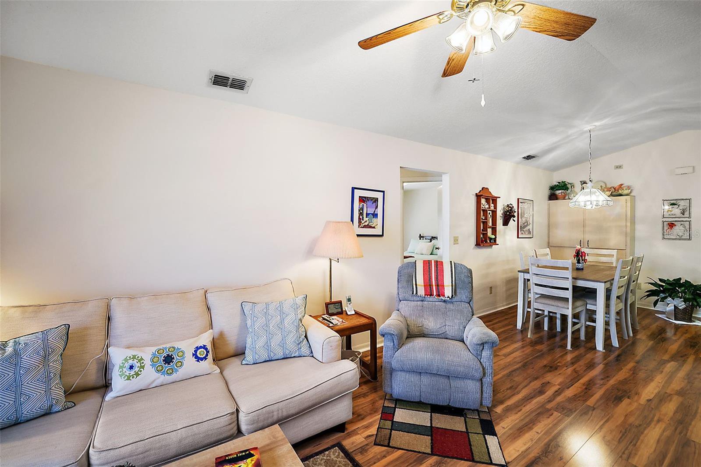
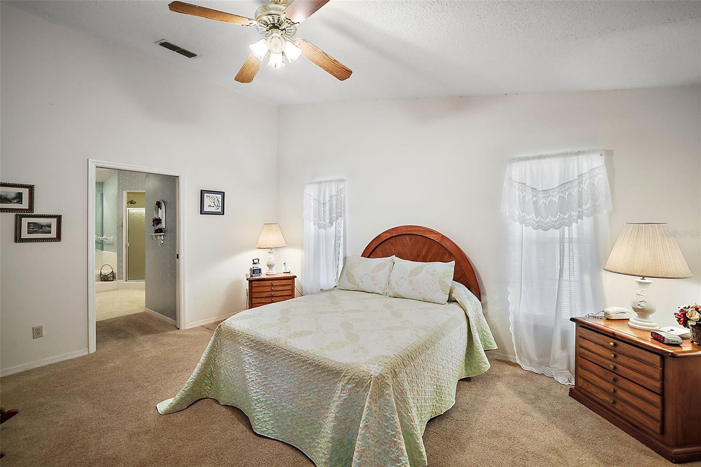

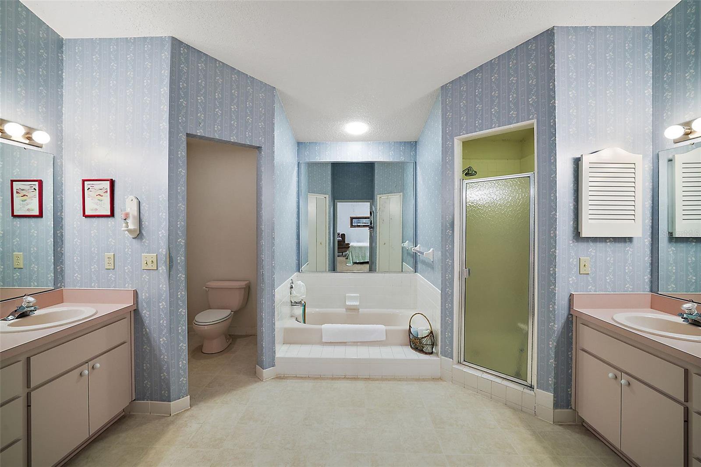
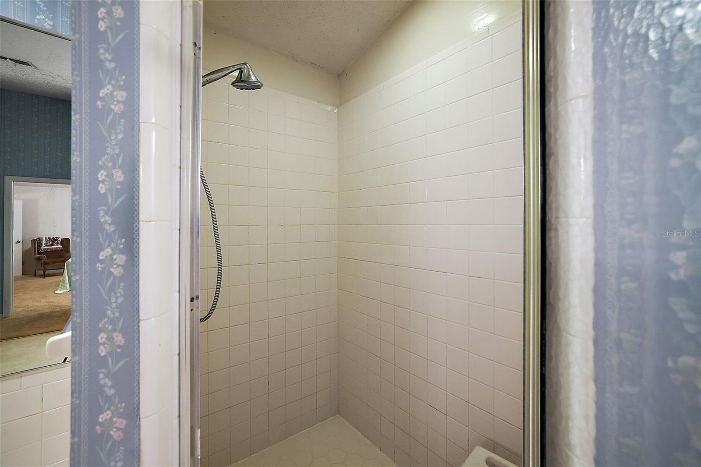


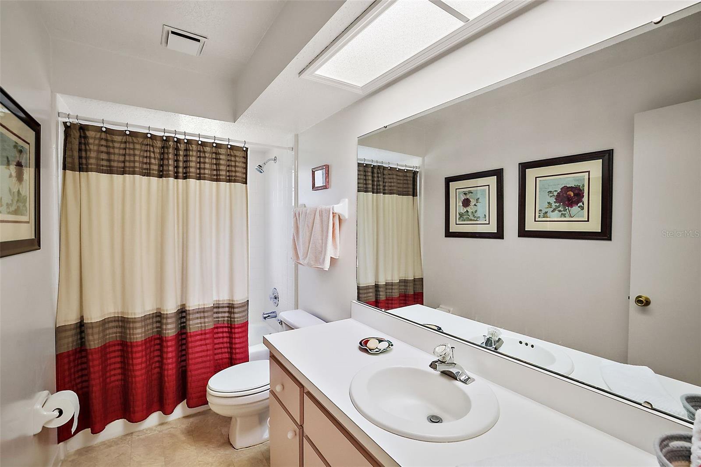


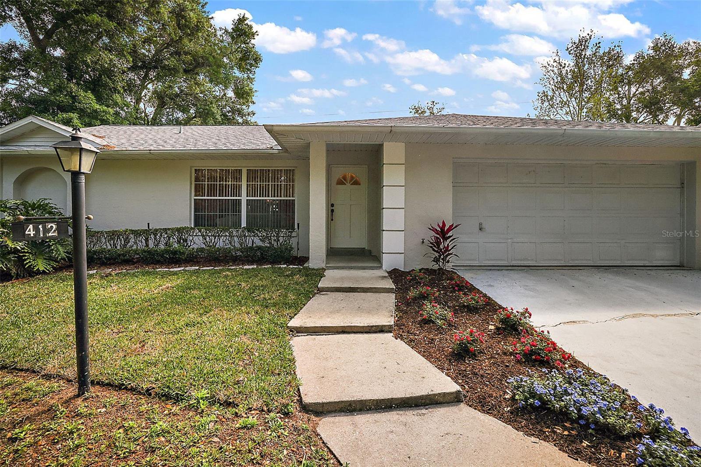
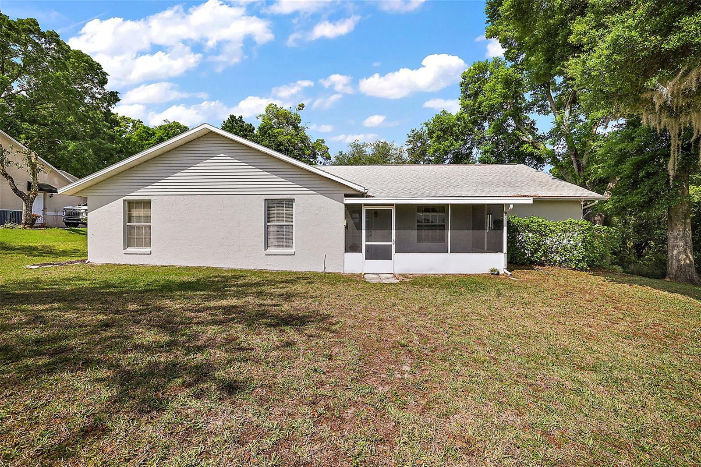



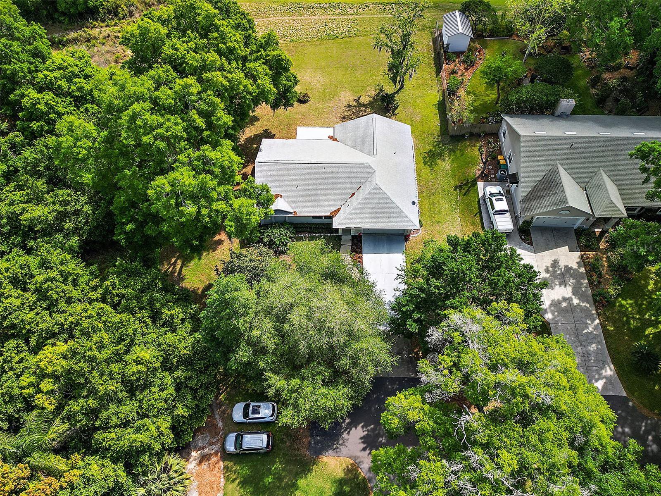
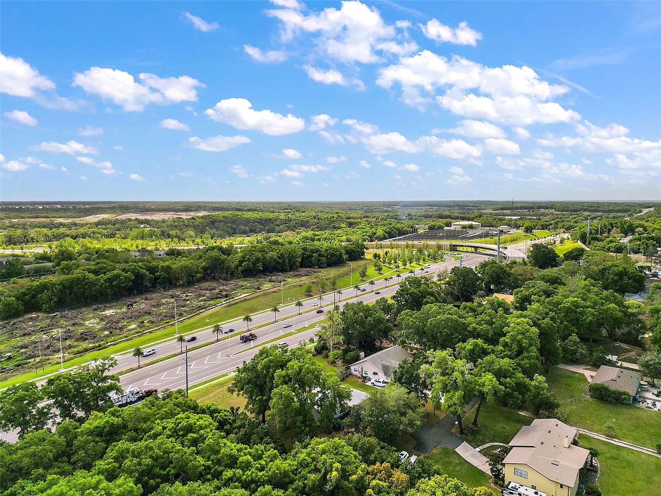

/u.realgeeks.media/belbenrealtygroup/400dpilogo.png)