7029 Pine Hollow Drive, Mount Dora, FL 32757
- $469,900
- 2
- BD
- 2
- BA
- 2,160
- SqFt
- List Price
- $469,900
- Status
- Active
- Days on Market
- 31
- Price Change
- ▼ $10,000 1713578270
- MLS#
- G5080130
- Property Style
- Single Family
- Year Built
- 1995
- Bedrooms
- 2
- Bathrooms
- 2
- Living Area
- 2,160
- Lot Size
- 8,981
- Acres
- 0.21
- Total Acreage
- 0 to less than 1/4
- Legal Subdivision Name
- Country Club Of Mount Dora Ph 03-3 Pcls A B
- MLS Area Major
- Mount Dora
Property Description
One or more photo(s) has been virtually staged. Nestled within The Country Club of Mount Dora, this elegant home boasts unparalled views of the picturesque 16th fairway, offering a serene backdrop for daily living. The kitchen showcases modern sophistication with sleek granite countertops and stainless steel applicances, creating perfect space for culinary endeavors. Ample room for family gatherings is provided, enchanced by luxuary vinyl flooring that adds both style and practicality. Sliding glass doors seamlessly blend indoor and outdoor living, leading to an screened lanai, ideal for entertaining or simply taking in the beautiful surroundings. A pavered driveway with side entry garage ensure convenience and charm from the moment you arrive. The spacious primary bedroom features a walk-in closet and an en-suite bathroom complete with granite countertops, garden tub and a seemless glass enclosed shower, The roof was replaced in 2014, NEW A/C in 2023 and stove and microwave are NEW as of 2022. This charming golf community is within minures of the historic downtown Mount Dora, shopping, medical facilities and restaurants. Dinners and events are available with membership to The Country Club. ***MOTIVATED SELLER SAYS BRING US AN OFFER***
Additional Information
- Taxes
- $5909
- Minimum Lease
- No Minimum
- HOA Fee
- $80
- HOA Payment Schedule
- Monthly
- Community Features
- Clubhouse, Golf Carts OK, Restaurant, Tennis Courts, No Deed Restriction
- Property Description
- One Story
- Zoning
- PUD
- Interior Layout
- Ceiling Fans(s), Kitchen/Family Room Combo, Living Room/Dining Room Combo, Primary Bedroom Main Floor, Solid Surface Counters, Split Bedroom, Stone Counters, Walk-In Closet(s), Window Treatments
- Interior Features
- Ceiling Fans(s), Kitchen/Family Room Combo, Living Room/Dining Room Combo, Primary Bedroom Main Floor, Solid Surface Counters, Split Bedroom, Stone Counters, Walk-In Closet(s), Window Treatments
- Floor
- Carpet, Ceramic Tile, Luxury Vinyl
- Appliances
- Dishwasher, Disposal, Dryer, Microwave, Range, Refrigerator, Washer
- Utilities
- Fire Hydrant, Public, Sewer Connected, Street Lights, Underground Utilities
- Heating
- Central, Electric
- Air Conditioning
- Central Air
- Exterior Construction
- Block, Stucco
- Exterior Features
- Irrigation System, Lighting, Private Mailbox, Sidewalk, Sliding Doors
- Roof
- Shingle
- Foundation
- Slab
- Pool
- No Pool
- Garage Carport
- 2 Car Garage
- Garage Spaces
- 2
- Pets
- Not allowed
- Flood Zone Code
- X
- Parcel ID
- 20-19-27-1535-000-02100
- Legal Description
- MOUNT DORA THE COUNTRY CLUB OF MOUNT DORA PHASE II-3 SUB LOT 21 PB 36 PGS 69-70 ORB 5964 PG 1178
Mortgage Calculator
Listing courtesy of RE/MAX PREMIER REALTY.
StellarMLS is the source of this information via Internet Data Exchange Program. All listing information is deemed reliable but not guaranteed and should be independently verified through personal inspection by appropriate professionals. Listings displayed on this website may be subject to prior sale or removal from sale. Availability of any listing should always be independently verified. Listing information is provided for consumer personal, non-commercial use, solely to identify potential properties for potential purchase. All other use is strictly prohibited and may violate relevant federal and state law. Data last updated on
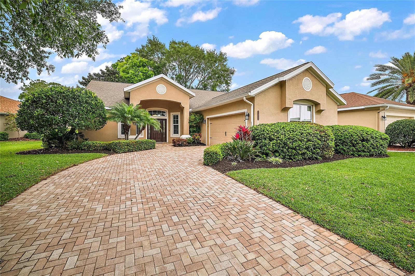
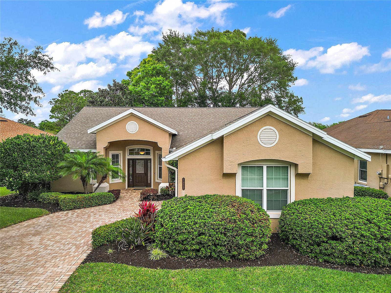
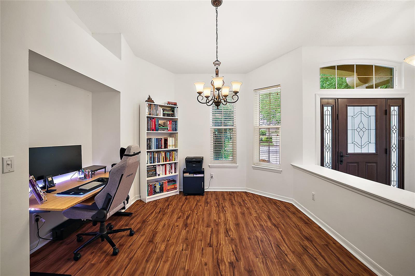
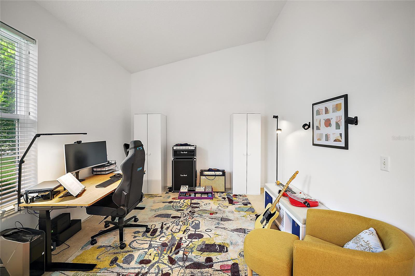
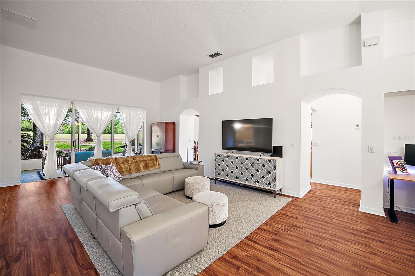
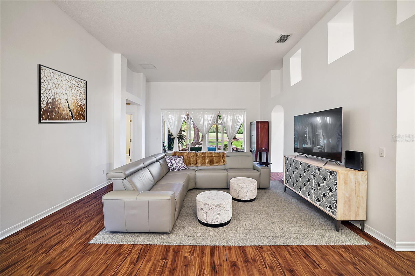
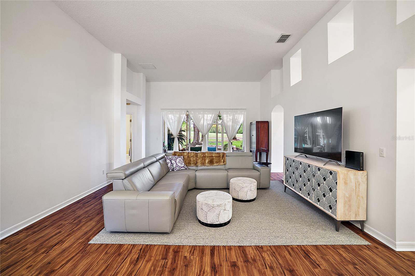
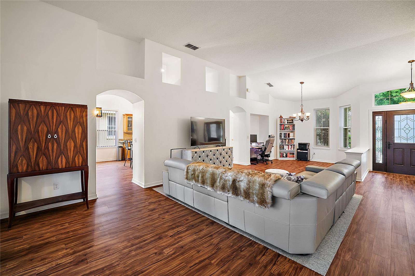
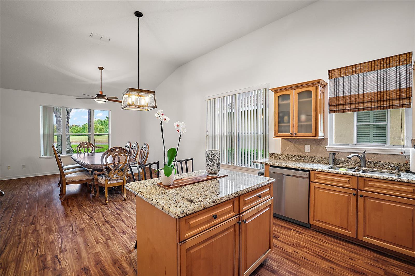
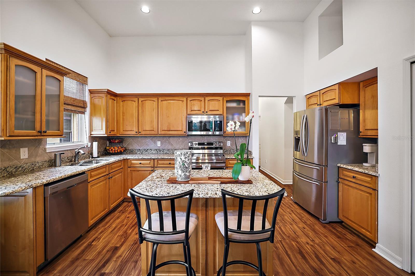
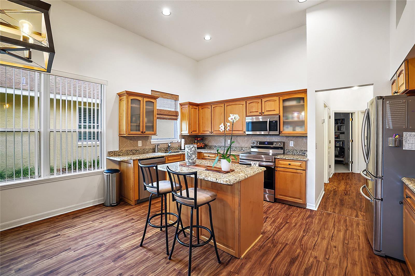
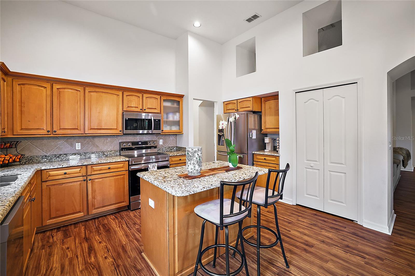
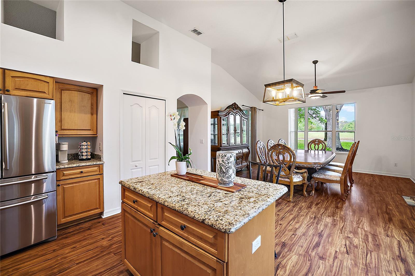
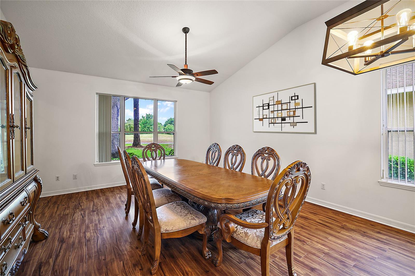
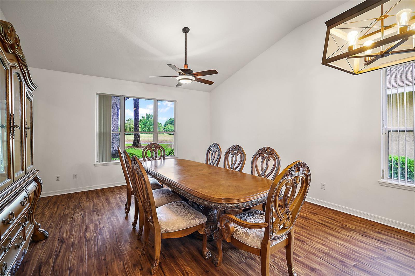
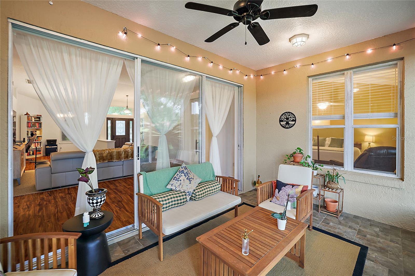
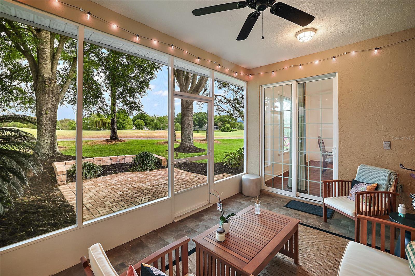

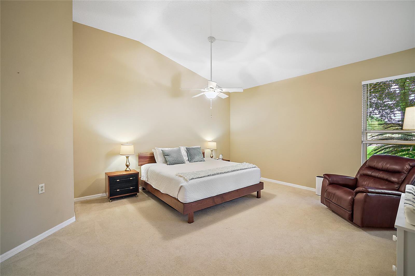
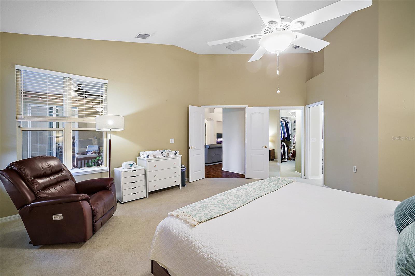
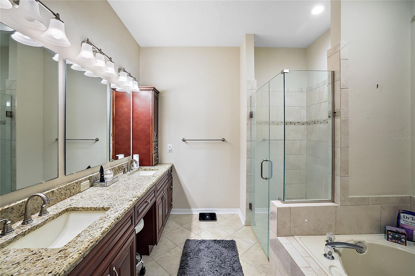
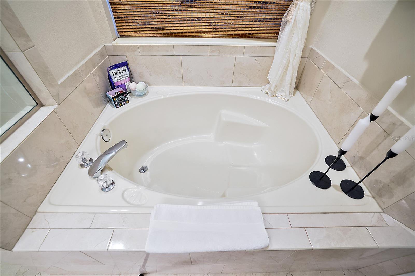
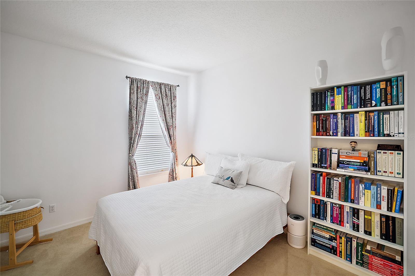
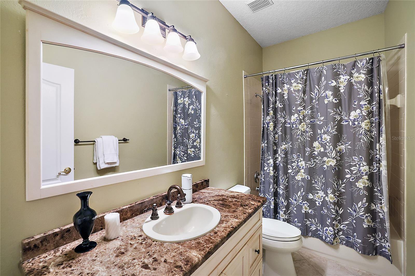
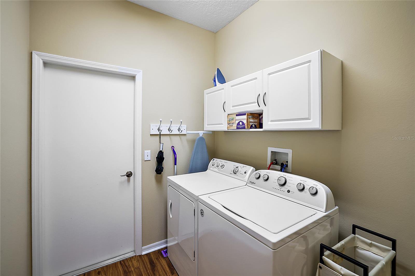
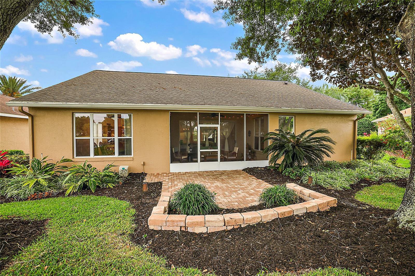
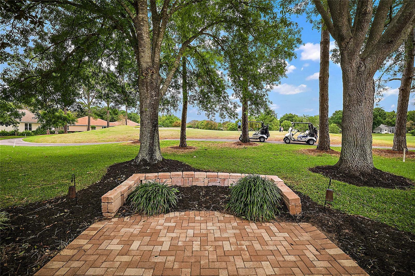
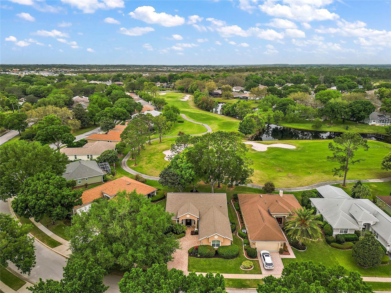
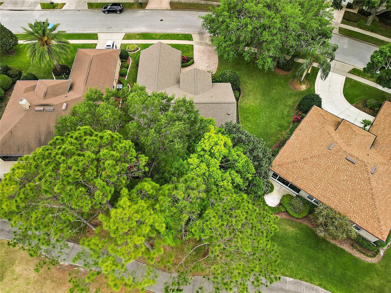
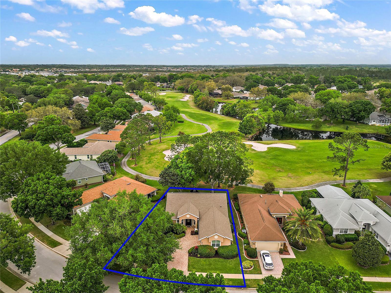
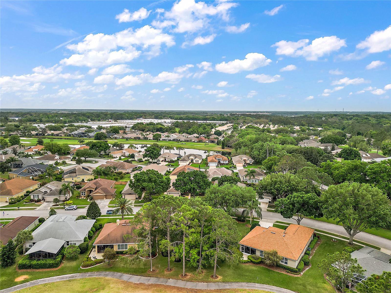
/u.realgeeks.media/belbenrealtygroup/400dpilogo.png)