88 Golfview Circle, Umatilla, FL 32784
- $319,500
- 2
- BD
- 2
- BA
- 1,274
- SqFt
- List Price
- $319,500
- Status
- Active
- Days on Market
- 36
- Price Change
- ▼ $5,400 1713831118
- MLS#
- G5079983
- Property Style
- Single Family
- Year Built
- 2005
- Bedrooms
- 2
- Bathrooms
- 2
- Living Area
- 1,274
- Lot Size
- 10,917
- Acres
- 0.25
- Total Acreage
- 1/4 to less than 1/2
- Legal Subdivision Name
- Twin Lakes Estates
- MLS Area Major
- Umatilla / Dona Vista
Property Description
Immaculate 2 BED/2 BATH HOME WITH A DEN/OFFICE/BONUS ROOM on a quiet Cul-de-sac with Picturesque Water Views and NO Rear Neighbors. This charming home has been cared for meticulously, inside and out, and it shows from the moment you drive onto the property! The Living Room features beautiful custom finishes ‘everywhere you look’, from Crown Molding to Arch Doorways, and Cutouts to display your favorite décor pieces. French Doors open up into an enclosed Florida Room, upgraded with wood accent walls – simple rustic elegance. The kitchen is Bright and Open with Eat-in space and a Breakfast Bar, plenty of cabinets and countertops, including a built-in desk area. The primary bedroom offers a large walk-in closet and is spacious and comfortable with a bit of luxury…You’ll love relaxing in the Soaking Tub, an upgraded feature, adorned in elegant marble tile; plus, a large glass walk-in shower, and a Single-Sink with an elongated Vanity/Cabinet. Two additional Bedrooms are spacious and both have convenient access to a full Guest Bathroom. The Laundry Room is large and set up nicely with a Countertop workspace, wood Cabinets, a Utility Sink, and comes complete with a Washer and Dryer. ADDITIONAL FEATURES: Screened Front Entrance provides added privacy, security, and a great breeze on cooler days; Two-Car Garage; Ceramic Tile throughout the main living space – Carpet in the Bedrooms; The Back Porch is screened as well, offering more seating and comfy space to chat and relax on those beautiful Florida evenings! COMMUNITY: Twin Lakes Estates in Umatilla is a gated 55 Plus community with numerous amenities including a clubhouse, swimming pool, walking/jogging trails, ample bike riding area, well-lit streets, and more. Many social events take place regularly, inside the community as well as in the surrounding areas. Enjoy the serenity of rural living while being only a short drive from all the local shopping, restaurants, churches, medical facilities, events, and more. Plus, easy access to Orlando’s Airports and entertainment spots. This is a coveted place to live and enjoy the best of Florida living! Call to schedule your private tour today!
Additional Information
- Taxes
- $4012
- HOA Fee
- $550
- HOA Payment Schedule
- Annually
- Maintenance Includes
- Pool, Escrow Reserves Fund, Private Road
- Location
- Cul-De-Sac, Paved
- Community Features
- Association Recreation - Owned, Clubhouse, Community Mailbox, Deed Restrictions, Gated Community - No Guard, Golf Carts OK, Pool
- Property Description
- One Story
- Zoning
- PUD
- Interior Layout
- Ceiling Fans(s), Eat-in Kitchen, High Ceilings, Split Bedroom, Walk-In Closet(s), Window Treatments
- Interior Features
- Ceiling Fans(s), Eat-in Kitchen, High Ceilings, Split Bedroom, Walk-In Closet(s), Window Treatments
- Floor
- Carpet, Ceramic Tile, Tile
- Appliances
- Dishwasher, Disposal, Dryer, Electric Water Heater, Microwave, Range, Refrigerator, Washer
- Utilities
- BB/HS Internet Available, Cable Available, Electricity Connected, Sewer Connected, Water Connected
- Heating
- Central
- Air Conditioning
- Central Air
- Exterior Construction
- Block, Stucco
- Exterior Features
- Awning(s), French Doors, Irrigation System, Rain Gutters
- Roof
- Shingle
- Foundation
- Slab
- Pool
- Community
- Garage Carport
- 2 Car Garage
- Garage Spaces
- 2
- Garage Features
- Garage Door Opener
- Housing for Older Persons
- Yes
- Water View
- Lake
- Pets
- Not allowed
- Pet Size
- Medium (36-60 Lbs.)
- Flood Zone Code
- X
- Parcel ID
- 01-18-26-2001-000-05000
- Legal Description
- TWIN LAKES ESTATES PHASE II PB 49 PG 39-40 LOT 50 ORB 3605 PG 997 ORB 5218 PG 950
Mortgage Calculator
Listing courtesy of GLAMOR REALTY.
StellarMLS is the source of this information via Internet Data Exchange Program. All listing information is deemed reliable but not guaranteed and should be independently verified through personal inspection by appropriate professionals. Listings displayed on this website may be subject to prior sale or removal from sale. Availability of any listing should always be independently verified. Listing information is provided for consumer personal, non-commercial use, solely to identify potential properties for potential purchase. All other use is strictly prohibited and may violate relevant federal and state law. Data last updated on

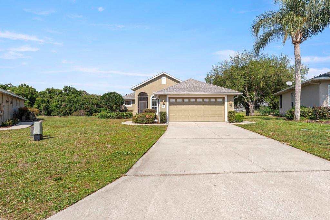
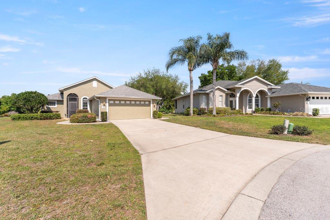
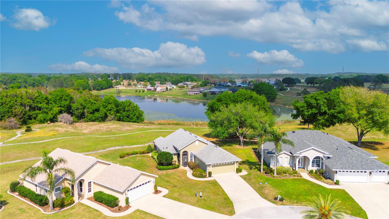
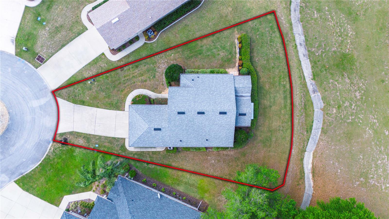
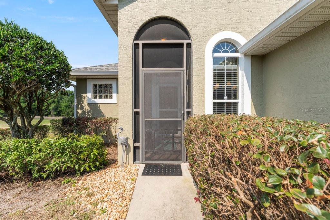
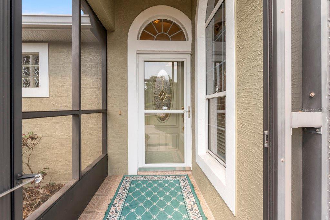
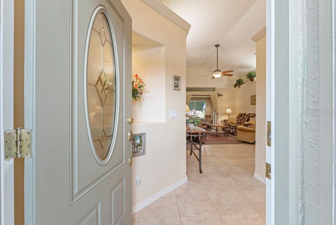
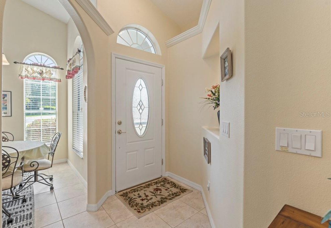
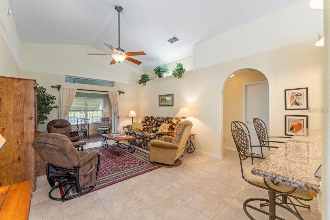
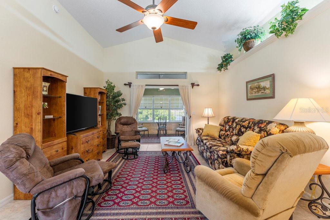
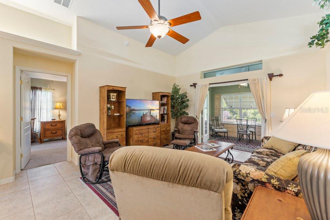
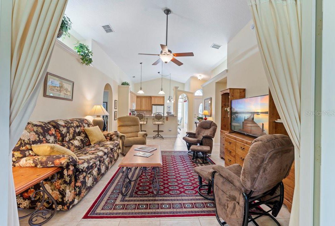
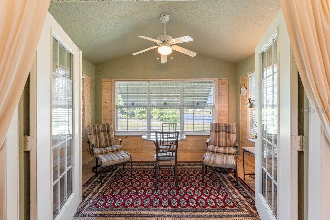
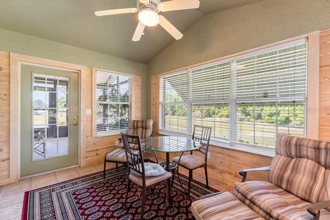
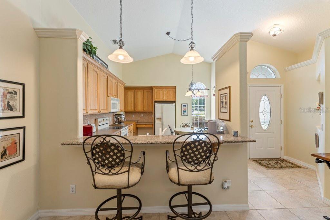
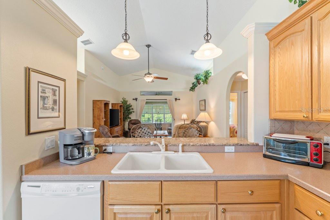
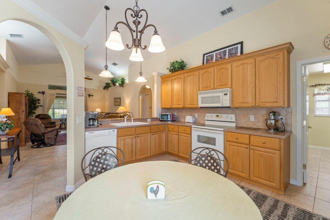
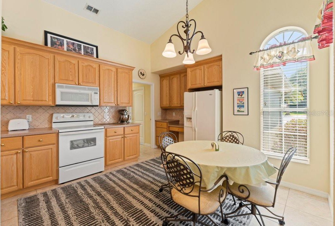
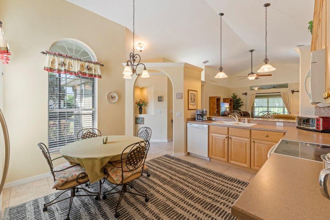
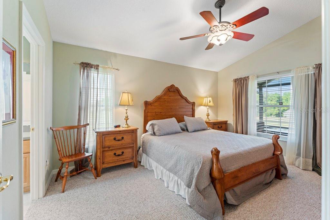
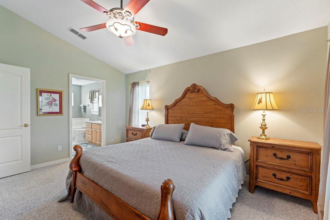
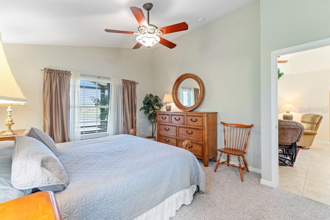
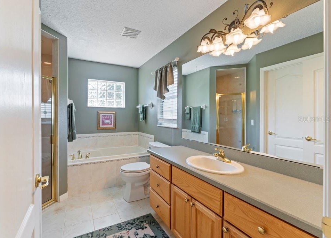
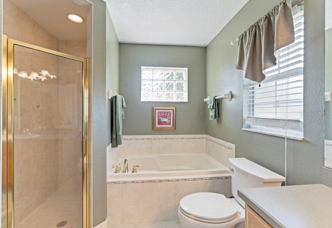
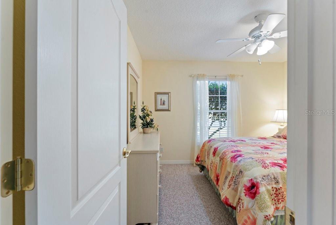
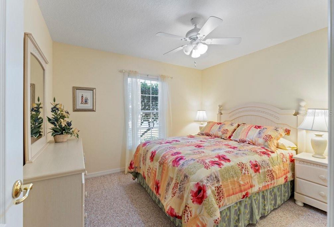
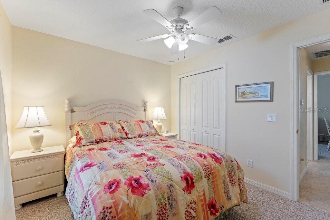
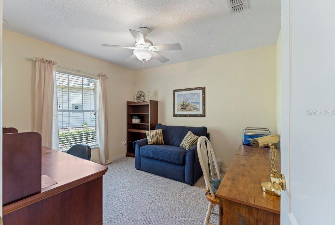
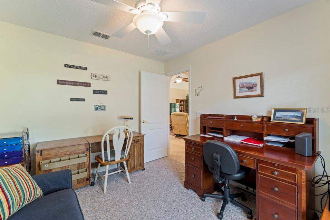
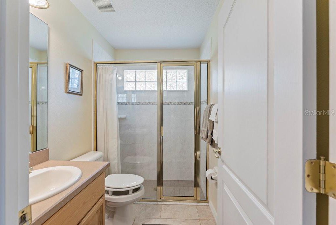
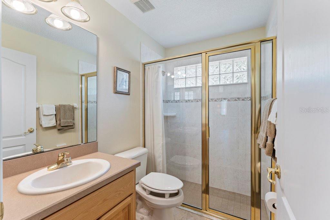
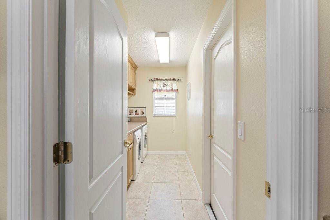
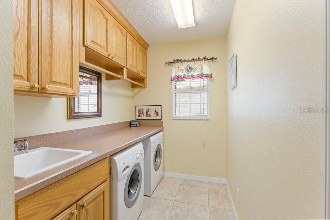
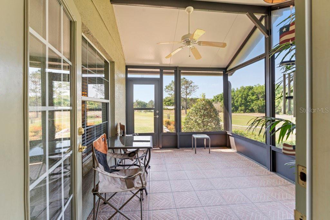
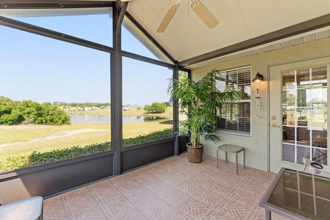
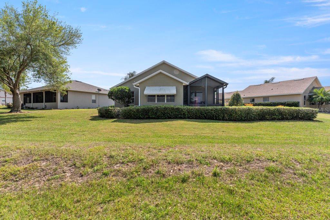
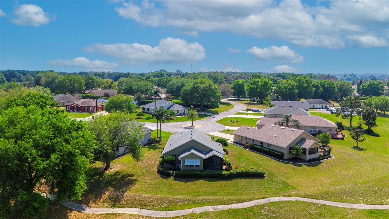
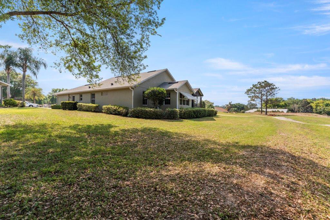
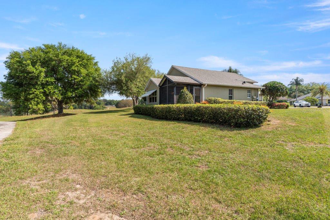
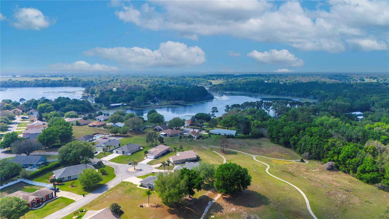
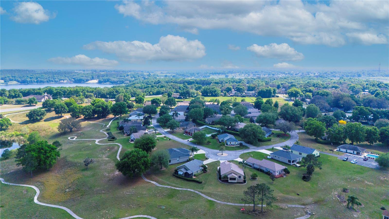
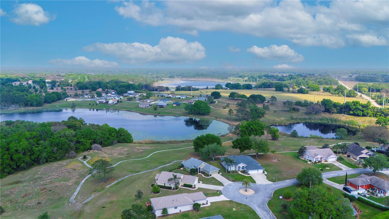
/u.realgeeks.media/belbenrealtygroup/400dpilogo.png)