Lot 2 Panoramic View Dr, Apopka, FL 32712
- $799,900
- 3
- BD
- 2
- BA
- 2,638
- SqFt
- List Price
- $799,900
- Status
- Active
- Days on Market
- 37
- MLS#
- G5079936
- Property Style
- Single Family
- New Construction
- Yes
- Year Built
- 2025
- Bedrooms
- 3
- Bathrooms
- 2
- Living Area
- 2,638
- Lot Size
- 35,000
- Acres
- 0.80
- Total Acreage
- 1/2 to less than 1
- Legal Subdivision Name
- Hilltop Estates
- MLS Area Major
- Apopka
Property Description
Pre-Construction. To be built. Build your Custom Dream Home with KEVCO BUILDERS, INC. WITH 40+ YEARS IN BUSINESS. This custom-built home is one option to build. You will work directly with KEVCO BUILDERS, INC. to customize your home. The final price will vary based on the floor plan, upgrades and options you choose, as well as the lot location. Hilltop Estates is a 44 Acre Residential Community featuring 20 Exclusive Luxury Homesites with lot sizes ranging from .75 Acres to 1.18 Acres. A 22 Acre Permanent Open Space Reserve owned and maintained by the HOA surrounds the residential lots and will remain perpetually undeveloped. Hilltop Estates offers a tranquil country lifestyle with the convenience of nearby suburban amenities. With easy access to SR 429/Wekiva Parkway and minutes from downtown Apopka and Mount Dora, Hilltop Estates is a great location to facilitate your local transportation needs and long-distance trips as well. Buyer(s) must begin construction within one year after closing date. Deed restrictions require a minimum home construction of 2400 sq. ft. under air; does not include porches or garages. Onsite septic, private well and home fire suppression system installation is required. Visit our website for additional information at www.HilltopEstates.info
Additional Information
- Minimum Lease
- 1-2 Years
- HOA Fee
- $600
- HOA Payment Schedule
- Annually
- Community Features
- No Deed Restriction
- Property Description
- One Story
- Zoning
- P-D
- Interior Layout
- Crown Molding, Eat-in Kitchen, Open Floorplan, Split Bedroom, Tray Ceiling(s)
- Interior Features
- Crown Molding, Eat-in Kitchen, Open Floorplan, Split Bedroom, Tray Ceiling(s)
- Floor
- Luxury Vinyl
- Appliances
- Dishwasher, Electric Water Heater, Microwave, Range, Refrigerator
- Utilities
- Electricity Available, Underground Utilities, Water Available
- Heating
- Central
- Air Conditioning
- Central Air
- Exterior Construction
- Block
- Exterior Features
- Irrigation System
- Roof
- Shingle
- Foundation
- Slab
- Pool
- No Pool
- Garage Carport
- 3 Car Garage
- Garage Spaces
- 3
- Pets
- Not allowed
- Flood Zone Code
- x
- Parcel ID
- 07-20-28-3505-00-020
- Legal Description
- HILLTOP ESTATES AT RAINBOW RIDGE 114/14 LOT 2
Mortgage Calculator
Listing courtesy of HILL'S PREMIER REALTY LLC.
StellarMLS is the source of this information via Internet Data Exchange Program. All listing information is deemed reliable but not guaranteed and should be independently verified through personal inspection by appropriate professionals. Listings displayed on this website may be subject to prior sale or removal from sale. Availability of any listing should always be independently verified. Listing information is provided for consumer personal, non-commercial use, solely to identify potential properties for potential purchase. All other use is strictly prohibited and may violate relevant federal and state law. Data last updated on






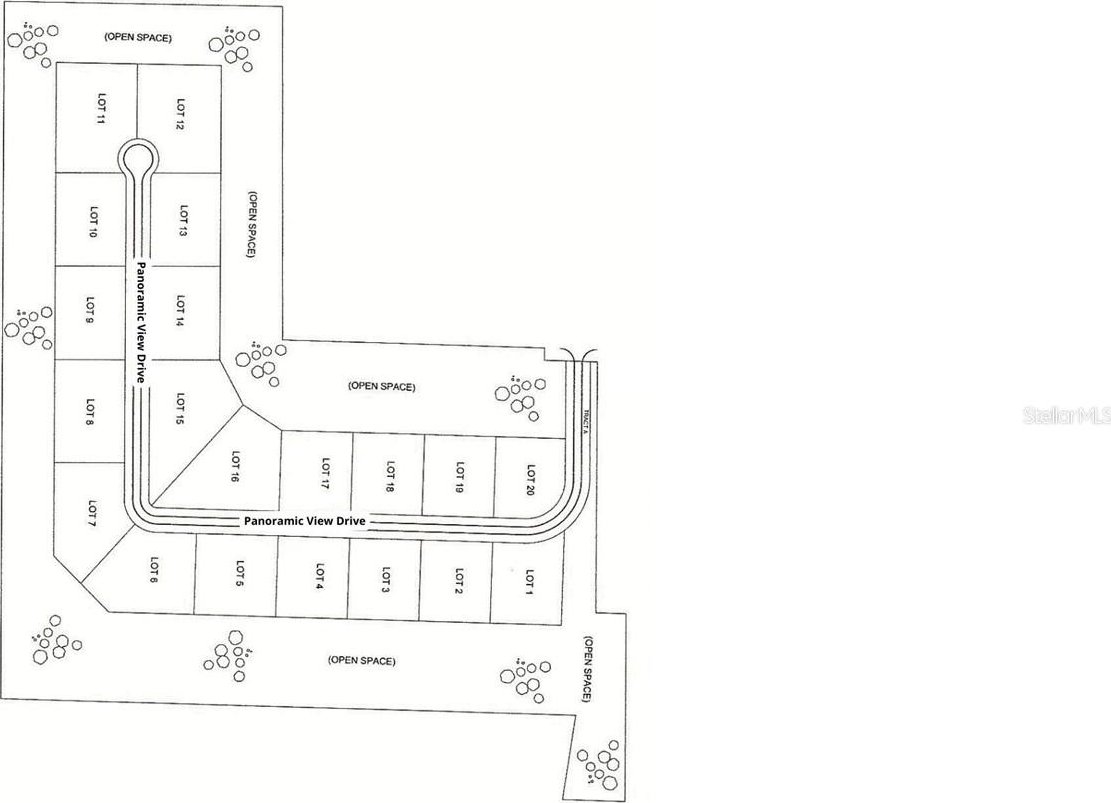
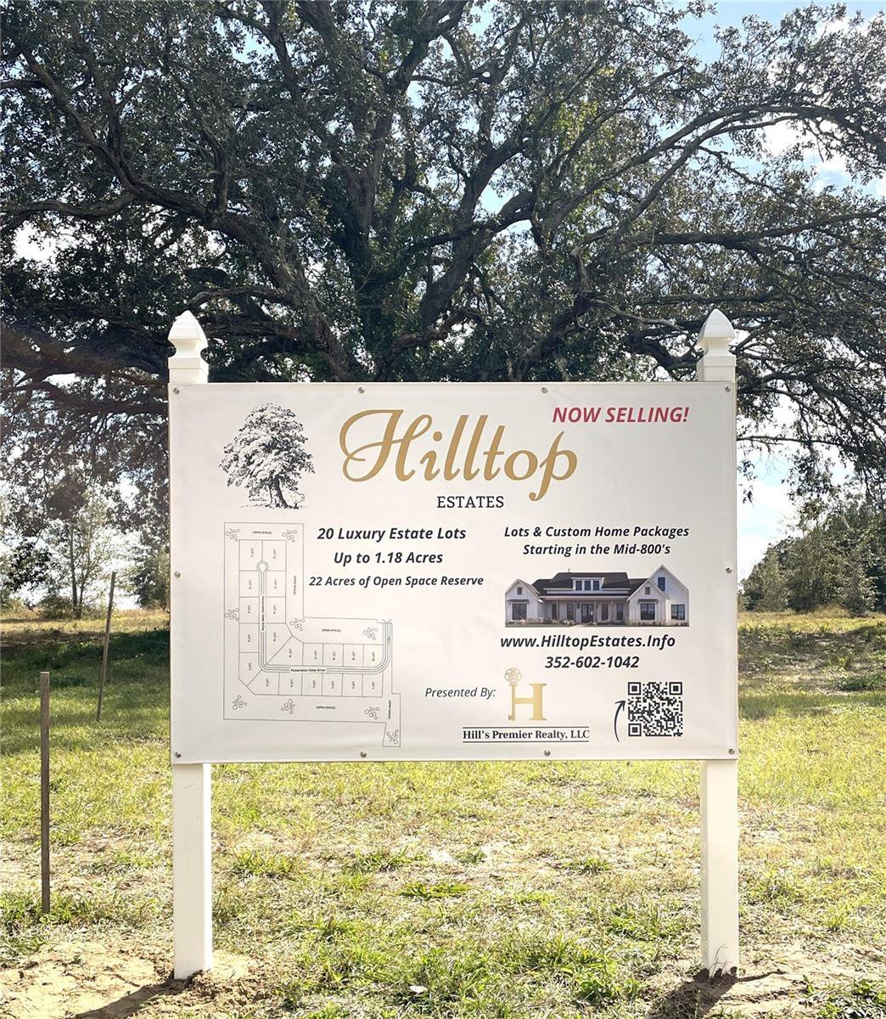
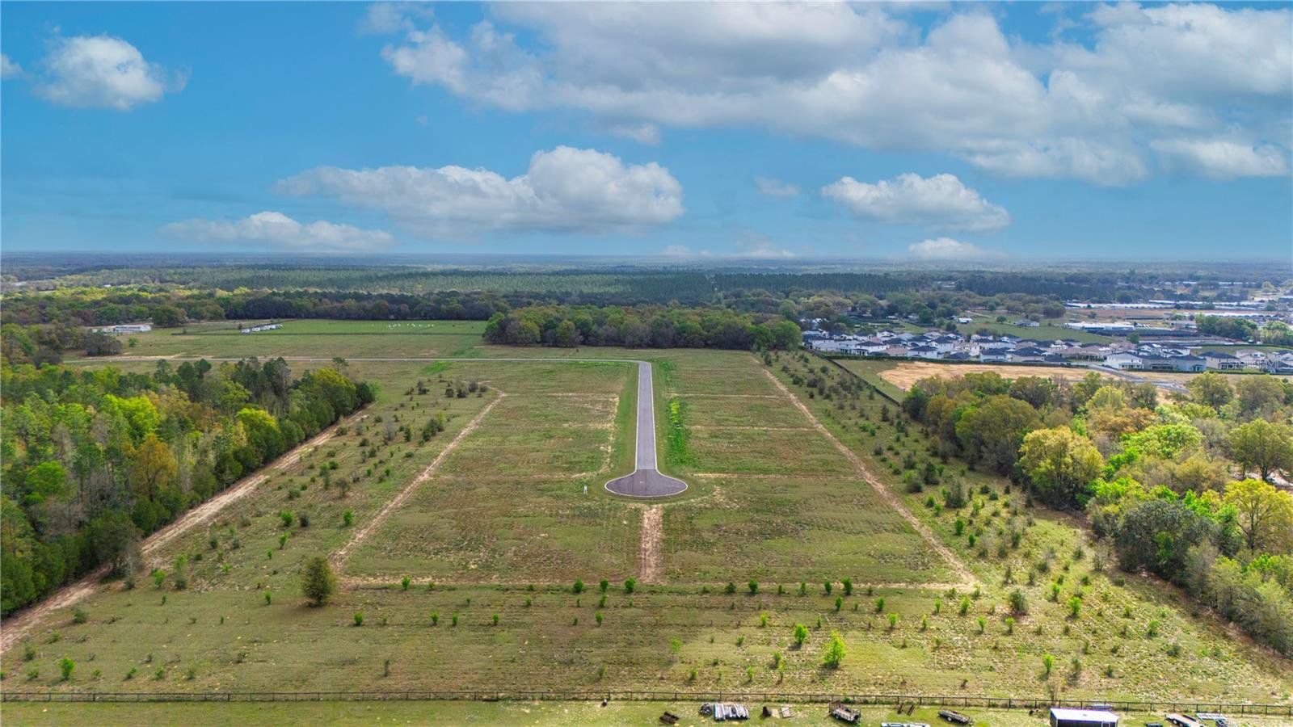
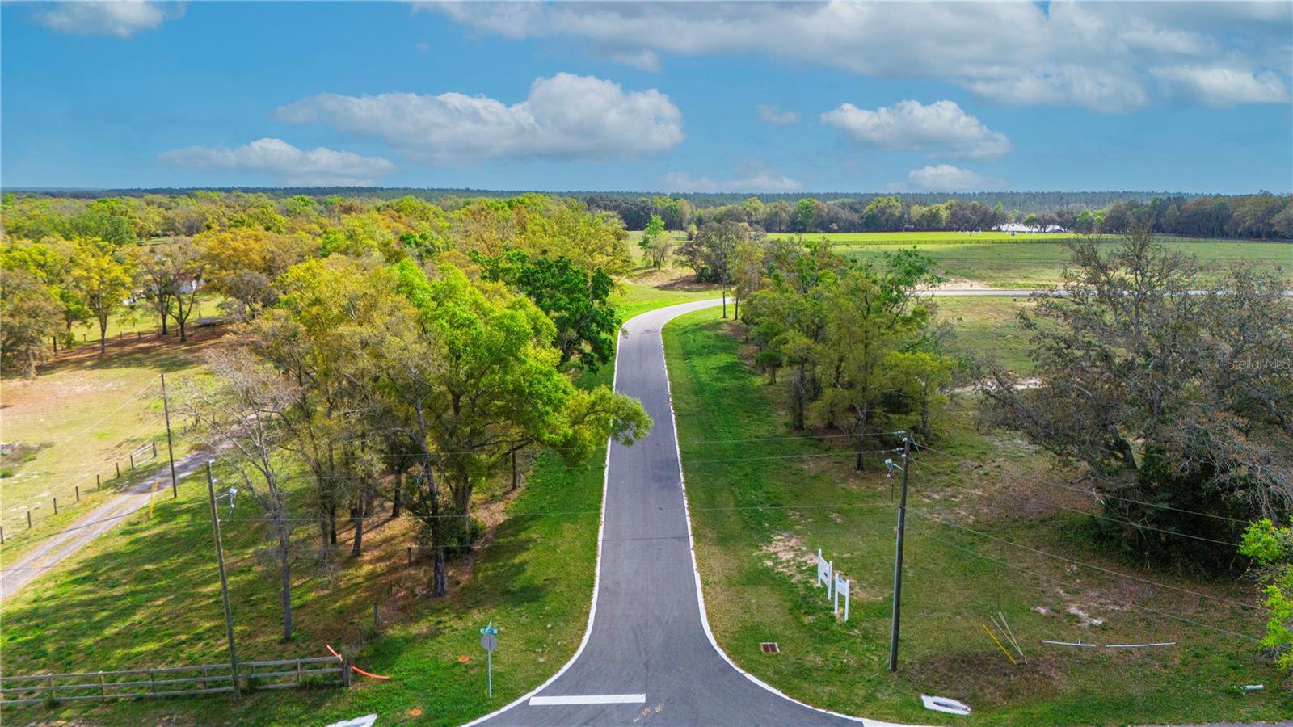

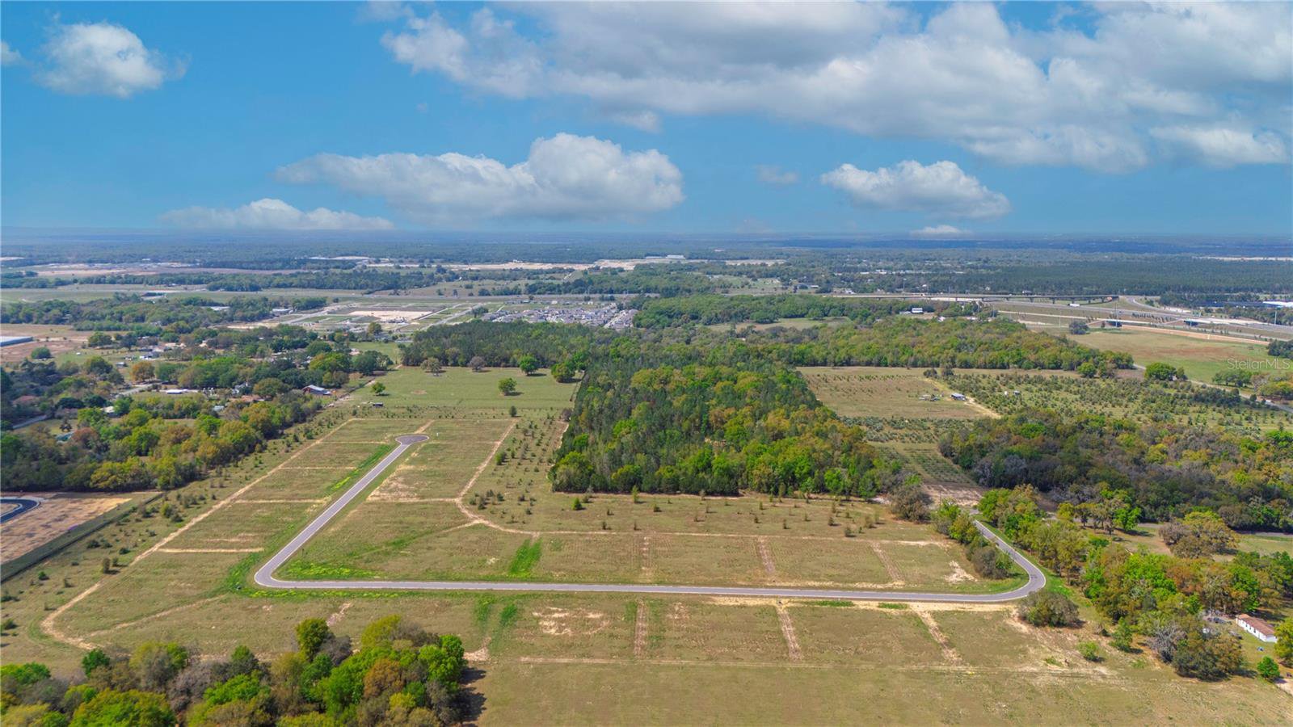
/u.realgeeks.media/belbenrealtygroup/400dpilogo.png)