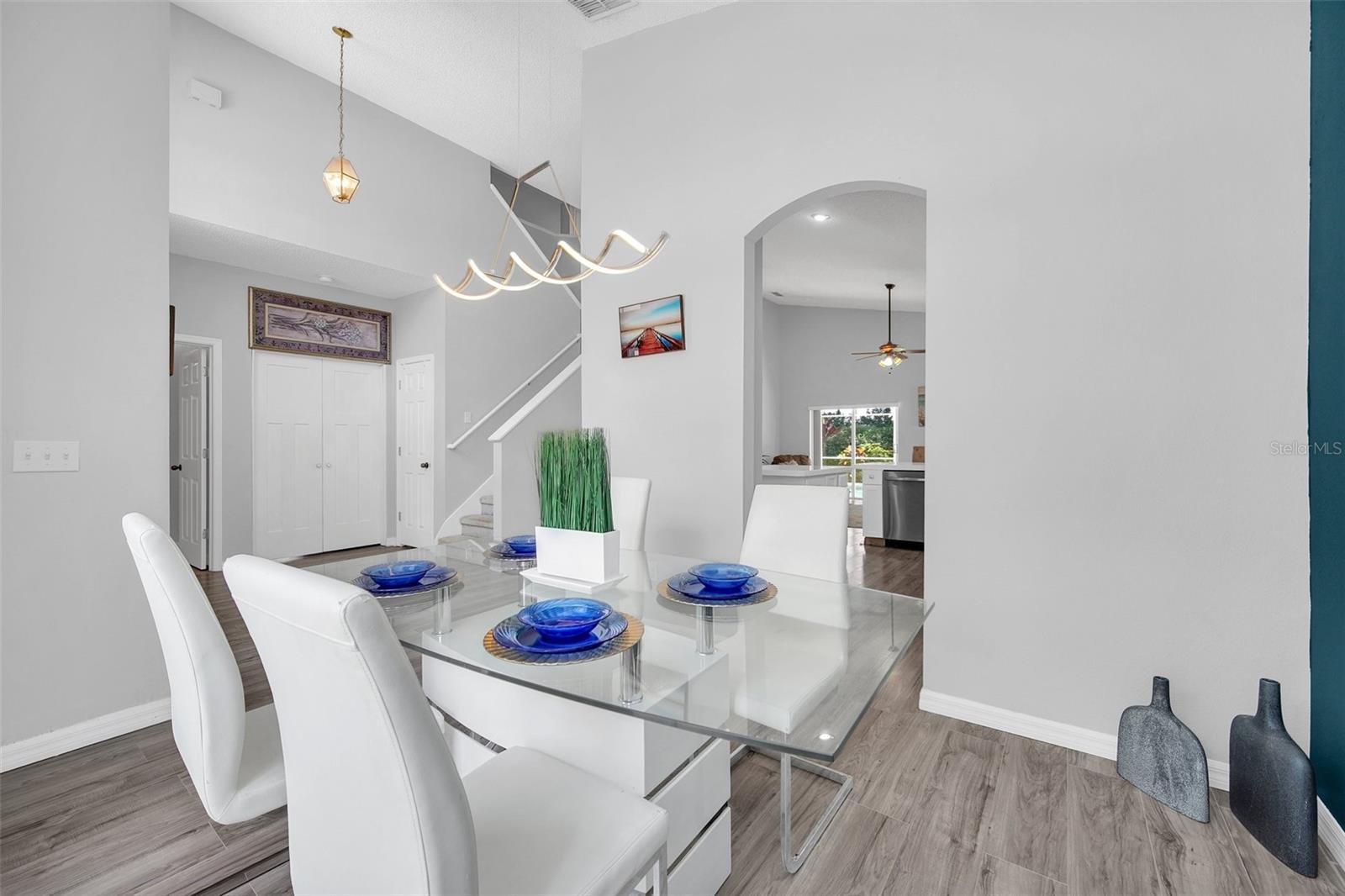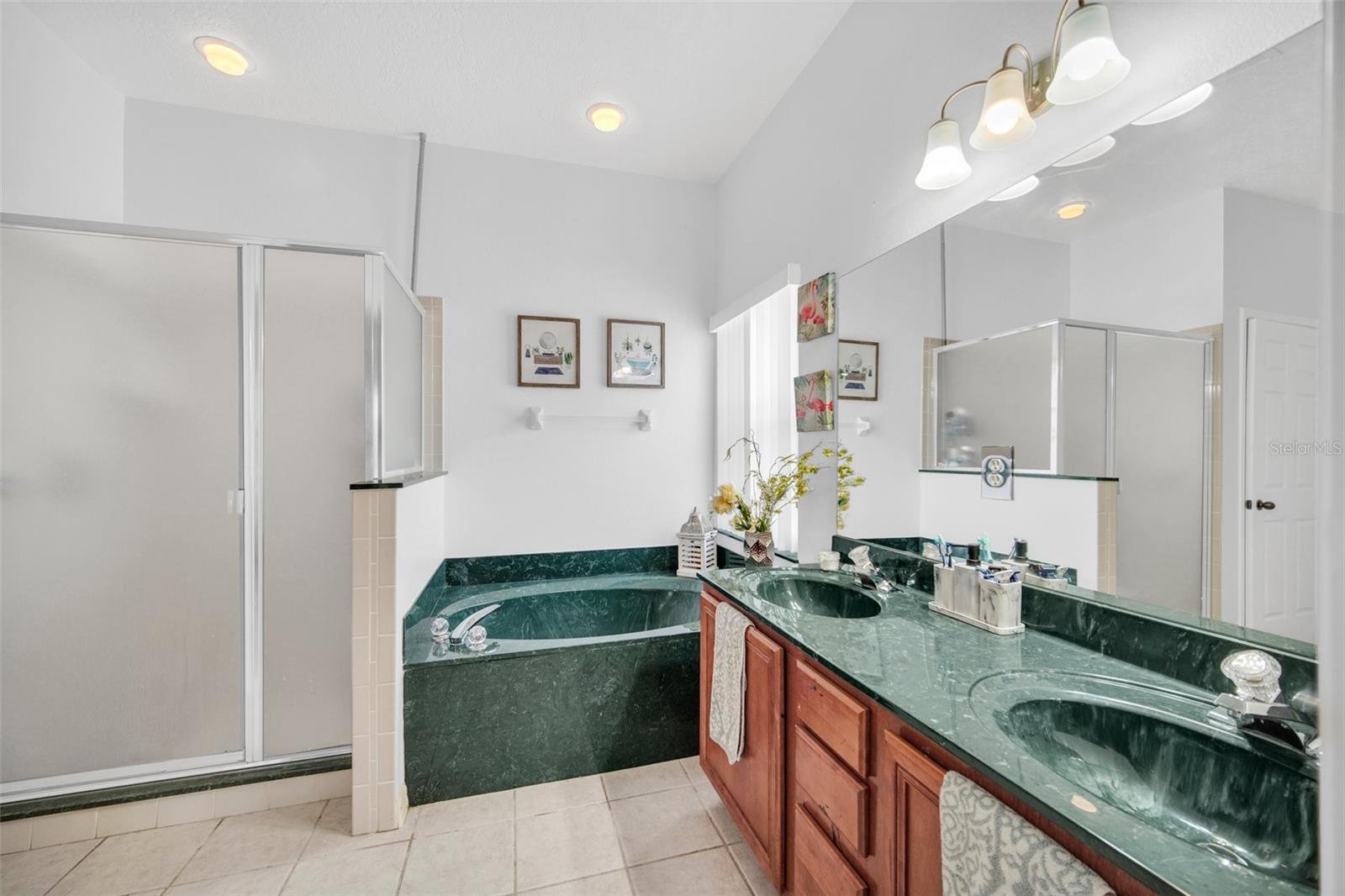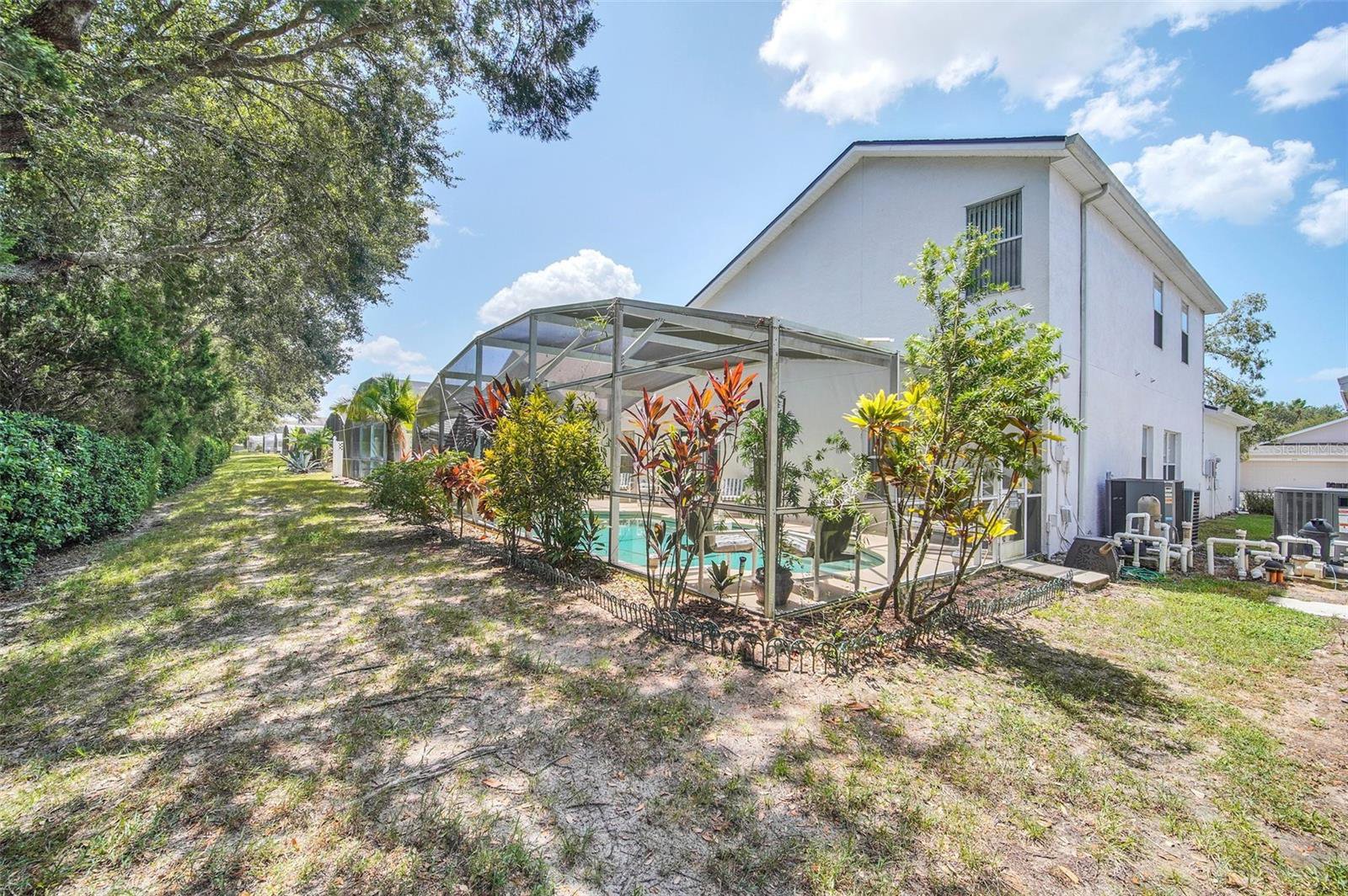541 Castlemain Circle, Davenport, FL 33897
- $465,000
- 4
- BD
- 3.5
- BA
- 2,376
- SqFt
- List Price
- $465,000
- Status
- Active
- Days on Market
- 35
- MLS#
- G5079902
- Property Style
- Single Family
- Year Built
- 2001
- Bedrooms
- 4
- Bathrooms
- 3.5
- Baths Half
- 1
- Living Area
- 2,376
- Lot Size
- 5,227
- Acres
- 0.12
- Total Acreage
- 0 to less than 1/4
- Legal Subdivision Name
- Hampton Estates, Hampton Lakes
- MLS Area Major
- Davenport
Property Description
High ceilings, new interior paint, exterior paint touch up, new flooring down stairs, new kitchen face lift, new air conditioner evaporator, pool and Lanai in back yard, back yard has beautiful sun rises, sunsets can be admired through front window, solar panels 18months old, take over payments of 137.00, Neighbors on the sides none in the back, peaceful and classy subdivision, beautiful tree entry through the subdivision, followed by a park with a pond, Volleyball on the sand, tennis/pickleball courts 2 Publix within 1.5 miles, gas stations and restaurants, Posner park shopping and I4 entry, Walmart, Lowes, Aldis, within 3 miles, kissimmee sunset walk shopping stores, theater, and restaurants
Additional Information
- Taxes
- $3261
- Minimum Lease
- No Minimum
- HOA Fee
- $493
- HOA Payment Schedule
- Quarterly
- Maintenance Includes
- Maintenance Grounds, Recreational Facilities
- Location
- Sidewalk, Paved, Private
- Community Features
- Association Recreation - Owned, Deed Restrictions, Playground, Tennis Courts
- Property Description
- Two Story
- Interior Layout
- Ceiling Fans(s), Primary Bedroom Main Floor, Walk-In Closet(s)
- Interior Features
- Ceiling Fans(s), Primary Bedroom Main Floor, Walk-In Closet(s)
- Floor
- Carpet, Ceramic Tile, Laminate, Tile
- Appliances
- Dishwasher, Range, Range Hood
- Utilities
- BB/HS Internet Available, Cable Available, Electricity Available, Phone Available, Public, Sewer Available, Water Available
- Heating
- Central, Electric
- Air Conditioning
- Central Air
- Exterior Construction
- Stucco
- Exterior Features
- Sidewalk, Sliding Doors
- Roof
- Shingle
- Foundation
- Slab
- Pool
- Private
- Pool Type
- In Ground, Screen Enclosure
- Garage Carport
- 2 Car Garage
- Garage Spaces
- 2
- Garage Features
- Driveway
- Elementary School
- Citrus Ridge
- Middle School
- Citrus Ridge
- High School
- Davenport High School
- Pets
- Allowed
- Flood Zone Code
- X
- Parcel ID
- 26-25-24-488067-000100
- Legal Description
- HAMPTON ESTATES PHASE 2 VILLAGE 3 PB 111 PGS 42 & 43 LOT 10
Mortgage Calculator
Listing courtesy of LA ROSA RTY WINTER GARDEN LLC.
StellarMLS is the source of this information via Internet Data Exchange Program. All listing information is deemed reliable but not guaranteed and should be independently verified through personal inspection by appropriate professionals. Listings displayed on this website may be subject to prior sale or removal from sale. Availability of any listing should always be independently verified. Listing information is provided for consumer personal, non-commercial use, solely to identify potential properties for potential purchase. All other use is strictly prohibited and may violate relevant federal and state law. Data last updated on


































/u.realgeeks.media/belbenrealtygroup/400dpilogo.png)