460 Cassady Street, Umatilla, FL 32784
- $450,000
- 4
- BD
- 3.5
- BA
- 2,979
- SqFt
- List Price
- $450,000
- Status
- Active
- Days on Market
- 39
- MLS#
- G5079877
- Property Style
- Single Family
- Year Built
- 1987
- Bedrooms
- 4
- Bathrooms
- 3.5
- Baths Half
- 1
- Living Area
- 2,979
- Lot Size
- 31,320
- Acres
- 0.72
- Total Acreage
- 1/2 to less than 1
- Legal Subdivision Name
- Umatilla Whitcombs Sub
- MLS Area Major
- Umatilla / Dona Vista
Property Description
Want to be in the Country without being too far away from town? Well this is the home for you!! This home features TWO MASTER SUITES!! 4 bedrooms, 3 full baths and a half bath with almost 3000 sq ft of heated living space. Enjoy the beautiful stone, wood burning fireplace in the family room as you snuggle in on those chilly evenings. This home has it all... 1 Master suite on the ground floor, 2nd Master suite on the 2nd floor along with 2 more oversize bedrooms, a full bathroom PLUS a HUGE storage/bonus room! Plenty more space outside too. With almost 3/4 acre lot with beautiful mature trees and landscape, and large fenced backyard to keep the fur babies safe. New roof in 2021, complete house repipe in 2023. Bring the whole family! This one has room to spare, and very close to Cadwell Park and Skate Park, Umatilla Middle & High Schools.
Additional Information
- Taxes
- $5098
- Minimum Lease
- No Minimum
- Location
- City Limits, Near Public Transit, Oversized Lot, Street Dead-End, Paved
- Community Features
- No Deed Restriction
- Property Description
- Two Story
- Zoning
- R-15
- Interior Layout
- Built-in Features, Ceiling Fans(s), Eat-in Kitchen, High Ceilings, Kitchen/Family Room Combo, Primary Bedroom Main Floor, PrimaryBedroom Upstairs, Skylight(s), Solid Surface Counters, Solid Wood Cabinets, Walk-In Closet(s), Window Treatments
- Interior Features
- Built-in Features, Ceiling Fans(s), Eat-in Kitchen, High Ceilings, Kitchen/Family Room Combo, Primary Bedroom Main Floor, PrimaryBedroom Upstairs, Skylight(s), Solid Surface Counters, Solid Wood Cabinets, Walk-In Closet(s), Window Treatments
- Floor
- Carpet, Ceramic Tile, Laminate, Tile
- Appliances
- Dishwasher, Electric Water Heater, Microwave, Range, Refrigerator
- Utilities
- BB/HS Internet Available, Cable Connected, Electricity Connected, Public, Water Connected
- Heating
- Central, Zoned
- Air Conditioning
- Central Air, Zoned
- Fireplace Description
- Living Room, Stone, Wood Burning
- Exterior Construction
- Block, Wood Frame
- Exterior Features
- Storage
- Roof
- Shingle
- Foundation
- Slab
- Pool
- No Pool
- Garage Carport
- 2 Car Garage
- Garage Spaces
- 2
- Garage Features
- Garage Door Opener
- Garage Dimensions
- 22x21
- Elementary School
- Umatilla Elem
- Middle School
- Umatilla Middle
- High School
- Umatilla High
- Pets
- Allowed
- Flood Zone Code
- X
- Parcel ID
- 18-18-27-0200-000-00204
- Legal Description
- UMATILLA WHITCOMB'S SUB N 367.6 FT OF E 55.5 FT OF LOT 2-- LESS N 20 FT-- N 367.6 FT OF W 34.75 FT OF LOT 3--LESS N 20 FT-- PB 1 PG 74 ORB 5645 PG 410
Mortgage Calculator
Listing courtesy of FIERCE REALTY.
StellarMLS is the source of this information via Internet Data Exchange Program. All listing information is deemed reliable but not guaranteed and should be independently verified through personal inspection by appropriate professionals. Listings displayed on this website may be subject to prior sale or removal from sale. Availability of any listing should always be independently verified. Listing information is provided for consumer personal, non-commercial use, solely to identify potential properties for potential purchase. All other use is strictly prohibited and may violate relevant federal and state law. Data last updated on
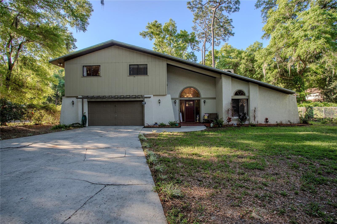
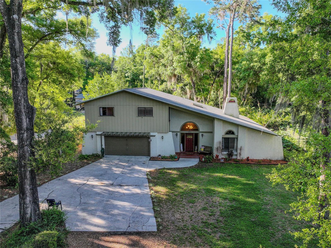
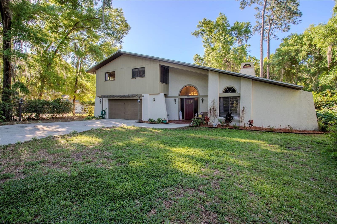
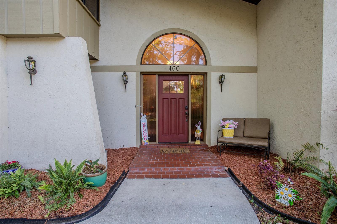
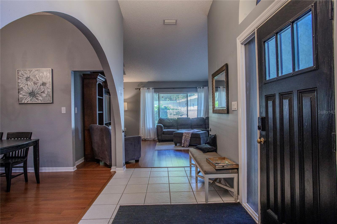
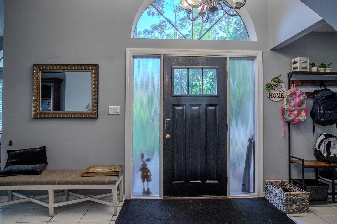
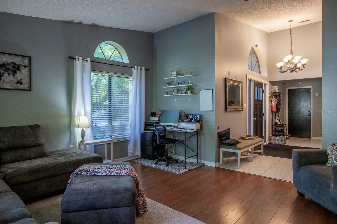
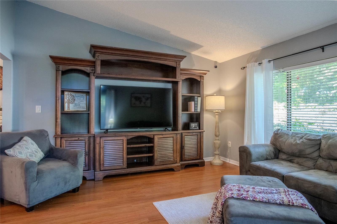
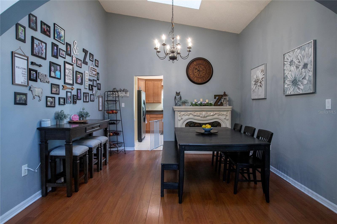

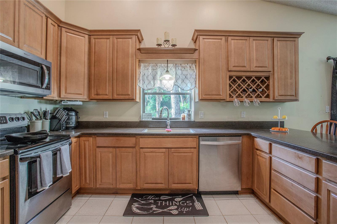
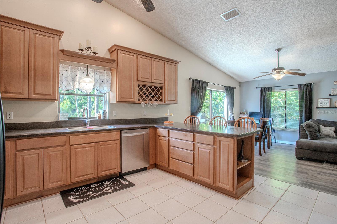
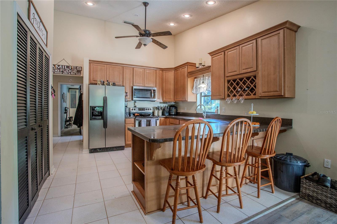
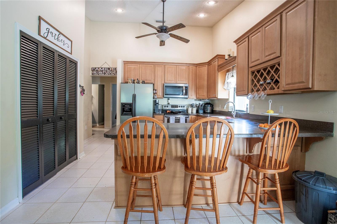
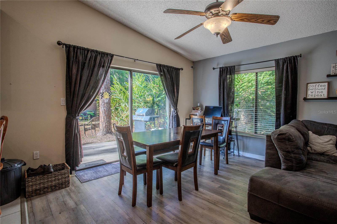
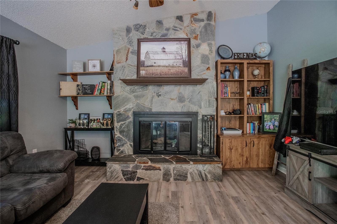
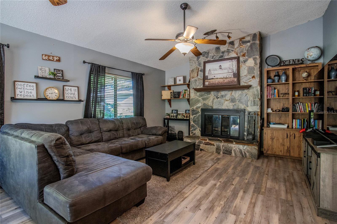
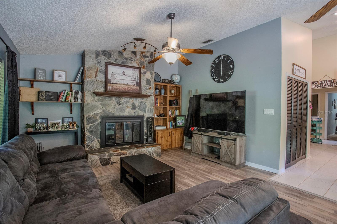
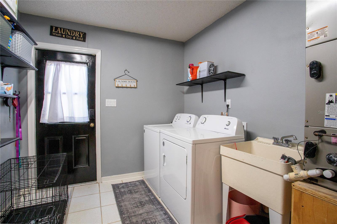
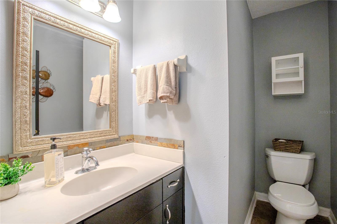
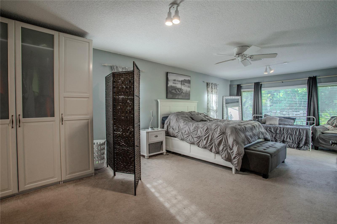
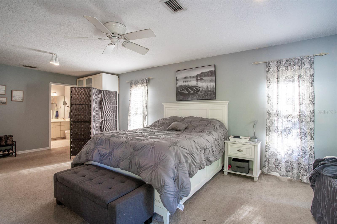
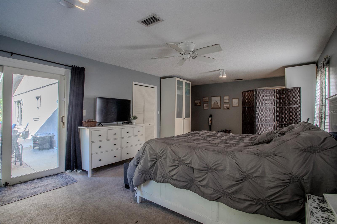
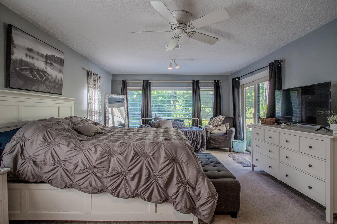
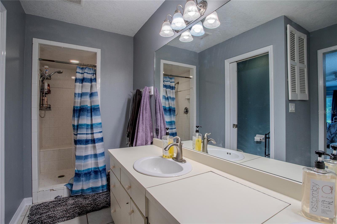
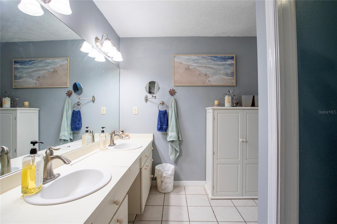
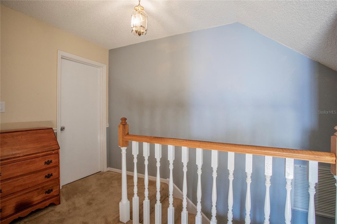
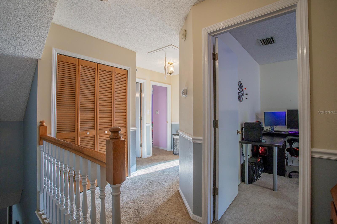
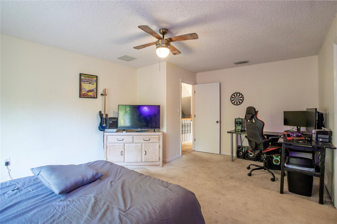
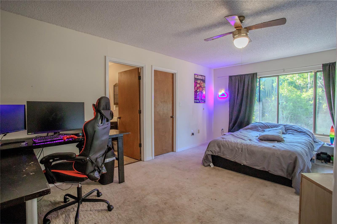

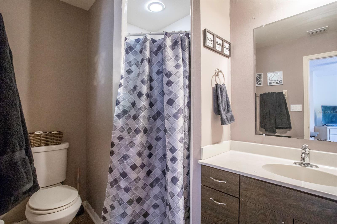
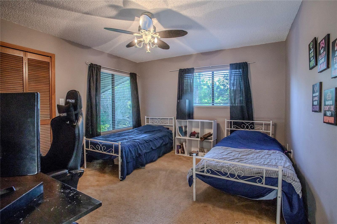
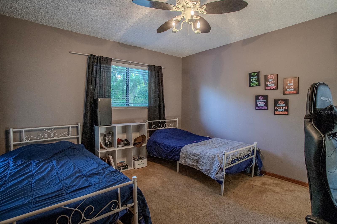
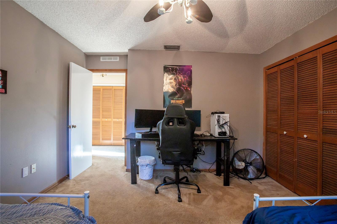
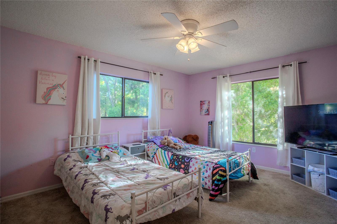
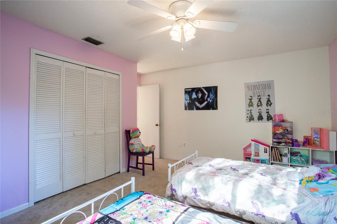
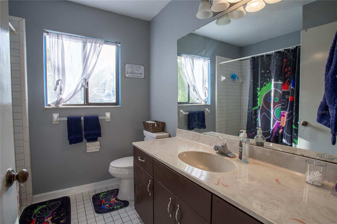
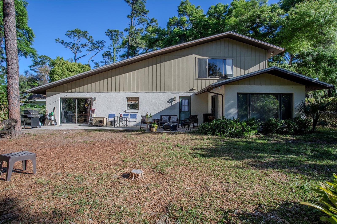
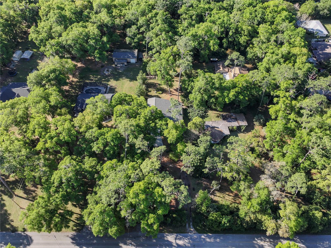
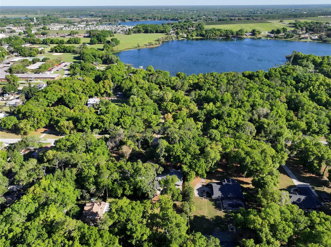
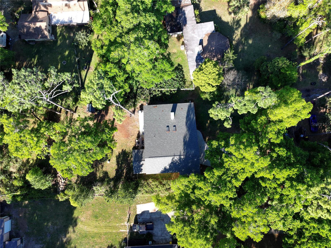
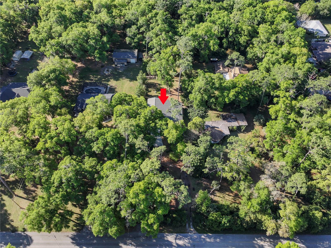
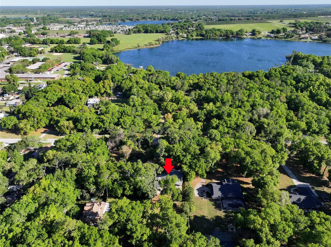
/u.realgeeks.media/belbenrealtygroup/400dpilogo.png)