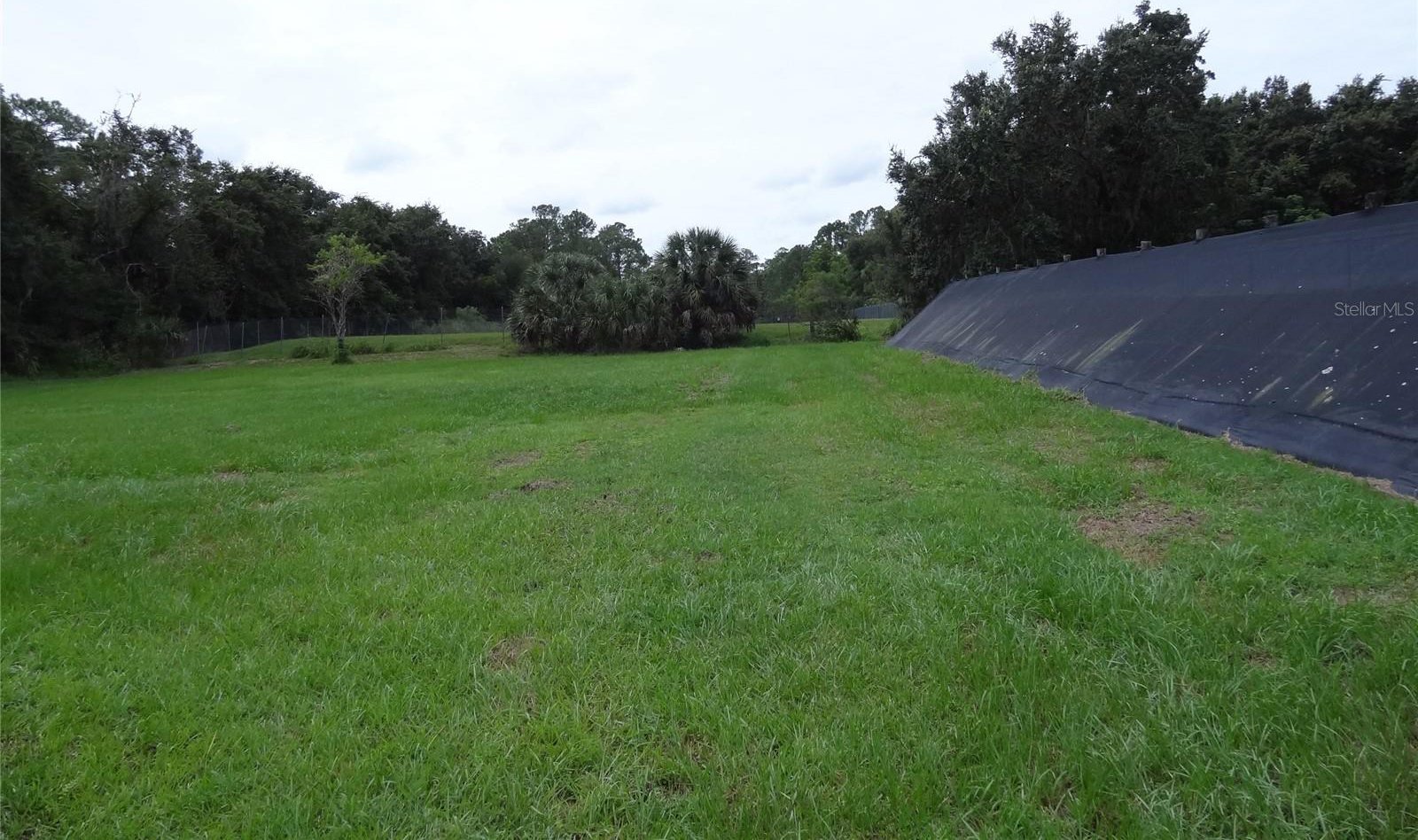208 Faye Street, Apopka, FL 32712
- $799,990
- 3
- BD
- 2
- BA
- 1,900
- SqFt
- List Price
- $799,990
- Status
- Active
- Days on Market
- 54
- Price Change
- ▼ $70,000 1711650512
- MLS#
- G5079280
- Property Style
- Single Family
- Architectural Style
- Florida, Ranch
- Year Built
- 1980
- Bedrooms
- 3
- Bathrooms
- 2
- Living Area
- 1,900
- Lot Size
- 189,447
- Acres
- 4.34
- Total Acreage
- 2 to less than 5
- Legal Subdivision Name
- Na
- MLS Area Major
- Apopka
Property Description
This property includes 3 parcels 27-20-28-0000-00-019 200 Faye St, 27-20-28-0000-00-077 FAYE ST, and 27-20-28-0000-00-064 200 FAYE ST. The properties will not be sold separately. zoned A-2 with 3 Dwellings on the property along with a Carport, Out buildings, 2 Wells and Shade Building/Cover. The primary home offers 1900sqft of living space with 3 Bedrooms, 2 Full Baths and attached 2 car garage with some additional storage space. Once inside the Foyer with Double Doors there is a massive living room which is now used as the exercise room then a Formal dining area, Eat in Kitchen and Family room. The entire home is Tile so very easy to clean. The master has an En-suite bath with walk in shower. In the Guest bath there are dual vanities with lots of drawers, Shower tub combo and a exit outside if you need a pool bath. The 2nd home is a 3 Bedroom, one bath home with no garage 912sqft living space 1057 total space. The manufactured home on the property is 3 bedroom 2 bath home with a large front lanai Living Area 1000sqft Total Area 1918sqft. On the property there is a Shade House 16576sqft. Come take a look if you are tired of Cookie Cutter Neighborhoods.
Additional Information
- Taxes
- $2370
- Minimum Lease
- No Minimum
- Location
- Cleared, Farm, In County, Level, Oversized Lot, Pasture, Paved, Unincorporated
- Community Features
- No Deed Restriction
- Property Description
- One Story
- Zoning
- A-2
- Interior Layout
- Ceiling Fans(s), Primary Bedroom Main Floor, Split Bedroom, Thermostat, Walk-In Closet(s)
- Interior Features
- Ceiling Fans(s), Primary Bedroom Main Floor, Split Bedroom, Thermostat, Walk-In Closet(s)
- Floor
- Ceramic Tile
- Appliances
- Dishwasher, Dryer, Electric Water Heater, Range, Washer
- Utilities
- Cable Available, Cable Connected, Electricity Available, Electricity Connected, Water Available, Water Connected
- Heating
- Electric
- Air Conditioning
- Central Air
- Exterior Construction
- Block
- Exterior Features
- Private Mailbox
- Roof
- Roof Over, Shingle
- Foundation
- Slab
- Pool
- No Pool
- Garage Carport
- 2 Car Carport, 2 Car Garage
- Garage Spaces
- 2
- Garage Features
- Garage Door Opener, Garage Faces Side
- Pets
- Allowed
- Flood Zone Code
- X
- Parcel ID
- 27-20-28-0000-00-019
- Legal Description
- 27-20-28-0000-00-019 W 100 FT OF E 200 FT OF S1/2 OF NW1/4 OFSW1/4 (LESS N 40 FT) OF SEC 27-20-28 27-20-28-0000-00-064 E 100 FT OF S1/2 OF NW1/4 OF SW1/4 OF SEC 27-20-28 27-20-28-0000-00-077 W 100 FT OF E 300 FT OF S1/2 OF NW 1/4 OF SW1/4 (LESS N 40 FT) OF SEC 27-20-28
Mortgage Calculator
Listing courtesy of OLYMPUS EXECUTIVE REALTY INC.
StellarMLS is the source of this information via Internet Data Exchange Program. All listing information is deemed reliable but not guaranteed and should be independently verified through personal inspection by appropriate professionals. Listings displayed on this website may be subject to prior sale or removal from sale. Availability of any listing should always be independently verified. Listing information is provided for consumer personal, non-commercial use, solely to identify potential properties for potential purchase. All other use is strictly prohibited and may violate relevant federal and state law. Data last updated on






















































































/u.realgeeks.media/belbenrealtygroup/400dpilogo.png)